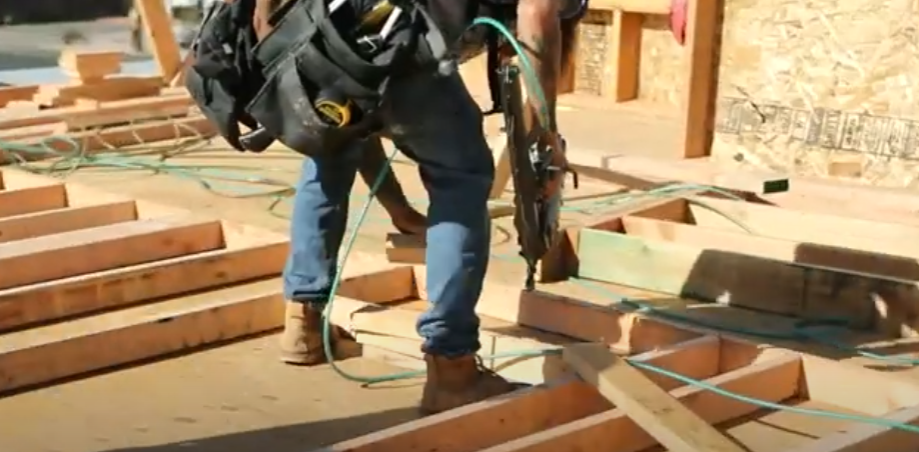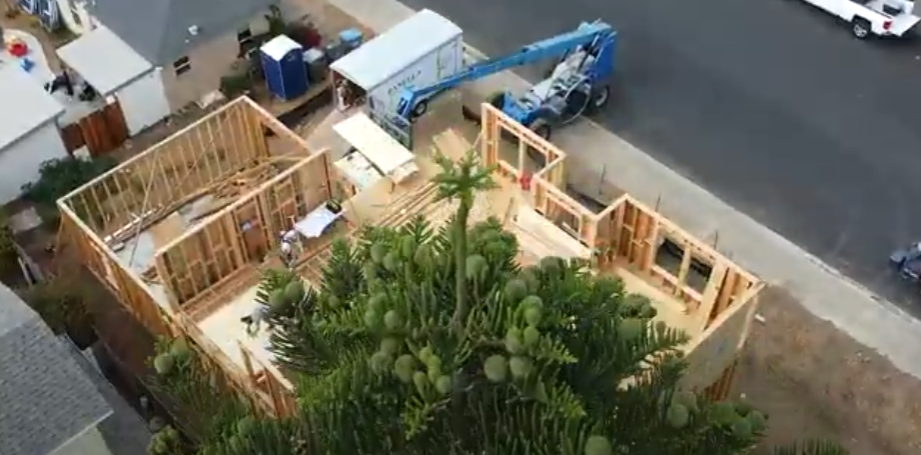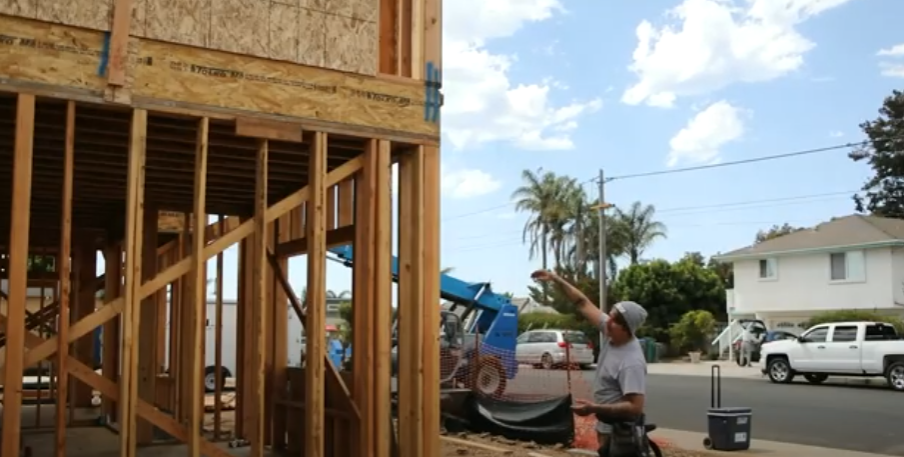When working on any construction project, especially one involving framing, doors play a critical role in both the structural integrity and functionality of a home. In this part of the Abandoned Framing Project series, we’re diving deep into the door framing breakdown—examining common mistakes, structural considerations, and the essential techniques required to get a doorway framed correctly. This is where many framing projects go wrong, especially when the original work is left incomplete, sloppy, or out of alignment.
Door framing might seem straightforward, but it’s one of the most detail-oriented tasks in residential construction. Unlike walls that can be slightly off without being noticeable, a poorly framed doorway will make its presence known quickly. Sticking doors, uneven reveals, cracked drywall, and trim gaps often trace back to framing errors. When we first revisited this abandoned project, we found plenty of these mistakes—and fixing them meant going back to the basics.
Step 1: Understanding Door Framing Components
Before diving into repairs, it’s important to break down the anatomy of a properly framed door. Every doorway relies on specific structural components, each serving a purpose:
- King Studs
These are the full-length studs running from floor to ceiling, forming the outer edges of the doorway. They anchor the entire frame to the wall. - Jack Studs (Trimmer Studs)
Shorter studs placed inside the king studs, supporting the header above the doorway. They carry the load around the opening. - Header
A horizontal beam spanning the width of the opening, transferring the weight from above to the jack studs. Its size depends on the span and load. - Cripple Studs
Small studs above the header (and sometimes below the rough sill for windows) that complete the stud layout and maintain nailing surfaces for drywall. - Rough Opening (RO)
The framed opening left slightly larger than the door size to allow for shimming, adjustments, and proper installation. - Sill Plate
The bottom framing plate where the king studs are anchored. It must be level for smooth door operation.
These components work together to keep the door plumb, level, and secure. In this abandoned project, we discovered multiple framing flaws: undersized headers, misaligned king studs, missing jack studs, and inconsistent rough openings. Each issue required correction to ensure proper door operation.

Step 2: Identifying Problems in the Abandoned Project
When we first walked through the structure, several door frames stood out immediately. Some rough openings were too wide; others were too narrow. Worse yet, many headers had been installed incorrectly—sometimes upside down, sometimes undersized for load-bearing walls.
Here were the biggest issues we found:
- Inconsistent Rough Openings: Some openings were nearly an inch larger than standard door sizes, making shimming almost impossible.
- Out-of-Plumb King Studs: Leaning studs caused the entire frame to twist, which would have made door installation a nightmare.
- Missing or Improper Headers: In several cases, non-load-bearing walls had unnecessary oversized headers, while actual load-bearing walls had undersized or missing ones entirely.
- Split or Bowed Jack Studs: Low-quality lumber led to warped supports, affecting structural alignment.
- No Temporary Bracing: Frames were left unbraced, allowing walls to shift as other construction progressed.
Because this project had been left unfinished, humidity and time made these problems worse. Before we could move forward with setting doors, we needed to rebuild several frames from the ground up.

Step 3: Correcting Rough Openings
The first step in the repair process was ensuring every rough opening matched the correct size for its intended door. Here’s the formula we used:
Rough Opening Width = Door Slab Width + 2 inches
Rough Opening Height = Door Slab Height + 2.5 inches
For example, a 32″ x 80″ interior door requires a rough opening of approximately 34″ x 82.5″. This extra space accounts for the door jamb, shims, and slight adjustments during installation.
In several spots, we had to cut out existing studs and reframe the opening completely. In others, we added filler studs to reduce oversized openings. Ensuring accuracy here is crucial because even a ¼-inch error can make installation difficult later on.

Step 4: Installing Proper Headers
Headers are the backbone of any doorway in a load-bearing wall. A poorly sized header can compromise the entire structure above it, leading to sagging drywall, cracked finishes, and even long-term settlement issues.
For this project, we followed local building code requirements and adjusted header sizes based on span:
- Non-Load-Bearing Walls: Single 2×4 or 2×6 headers were sufficient.
- Load-Bearing Walls: Double 2×10 or 2×12 headers were required, depending on the width of the opening.
We replaced several undersized headers and made sure each was level and properly seated on jack studs. In one case, we discovered a doorway cut into a load-bearing wall without any header at all—a disaster waiting to happen. That was fully rebuilt to meet code.
Step 5: Ensuring Everything Is Plumb, Level, and Square
This is where precision framing separates good builders from amateurs. Even if you have the right components, your frame won’t function properly if it isn’t plumb, level, and square.
We used a 6-foot level, laser plumb lines, and diagonal measurements to ensure every frame met these standards:
- Plumb: King studs were perfectly vertical.
- Level: Headers and sill plates sat flat and true.
- Square: The distance between opposing corners matched exactly, confirming 90-degree alignment.
Door installations later will rely on this accuracy. If the frame isn’t true, you’ll spend hours shimming and adjusting—or worse, replacing trim to hide gaps.
Step 6: Addressing Humidity and Material Warping
Because this project sat abandoned for months, moisture had affected several door frames. Warped lumber created wavy walls and twisted studs. Rather than fighting bowed materials, we replaced any compromised studs entirely.
Additionally, we installed a temporary dehumidifier on-site to stabilize the environment. Keeping lumber dry and acclimated to its final environment prevents future warping, which is especially critical around doorways.
Step 7: Planning for Finishing Details
Framing is only half the battle; a perfectly square rough opening sets up the finishing stage for success. With the corrected framing, we ensured enough allowance for:
- Door Jambs: Pre-hung doors require an even nailing surface.
- Casing and Trim: Consistent reveals on all sides for a clean finish.
- Flooring Transitions: Ensuring bottom clearance aligned with final floor height.
- Shimming Space: At least ¼ inch of play on each side for fine adjustments.
By preparing for these steps early, we avoided common finishing headaches later in the process.
Step 8: Lessons Learned from the Abandoned Project
This door framing breakdown revealed several key lessons for anyone tackling similar situations:
- Never Assume the Original Work Is Correct
Always measure, inspect, and verify every opening before proceeding. - Use the Right Header for the Right Wall
Overbuilding in non-load-bearing walls wastes materials, but undersizing headers in structural walls is dangerous. - Moisture Management Is Critical
Abandoned projects often suffer from warped lumber and mold risks—address these before reinstalling components. - Accuracy Saves Time Later
A properly framed door saves hours of frustration during installation and finishing. - Follow Local Building Codes
Every jurisdiction has specific requirements for framing, headers, and rough openings. Always check first.
Conclusion
In this third installment of the Abandoned Framing Project series, we’ve taken a deep dive into door framing breakdowns—identifying common problems, correcting structural mistakes, and preparing for smooth installations later. While this project began as a mess of misaligned studs, undersized headers, and rough openings gone wrong, careful planning and precise execution brought everything back on track.
Door framing is more than just cutting lumber and nailing pieces together—it’s about creating a stable, square foundation that sets the tone for the entire home’s functionality and finish. When done right, doors open smoothly, trim fits perfectly, and structural loads are properly managed. When done wrong, however, every subsequent step becomes a costly headache.


