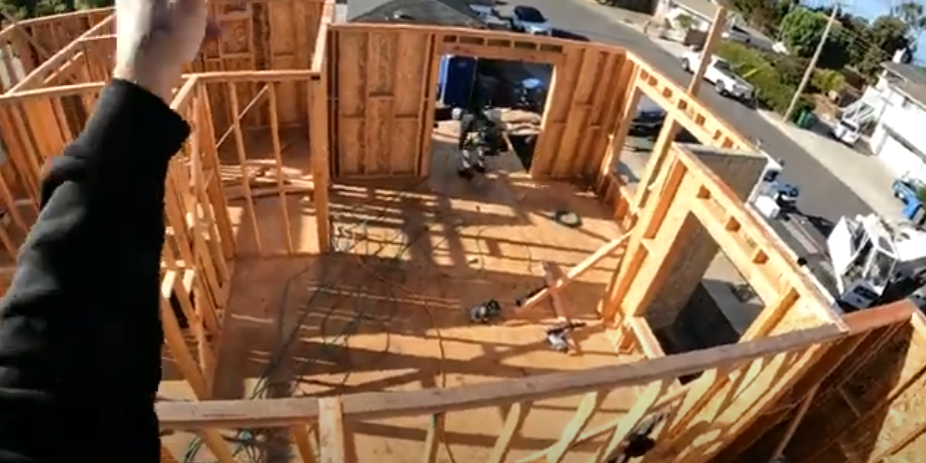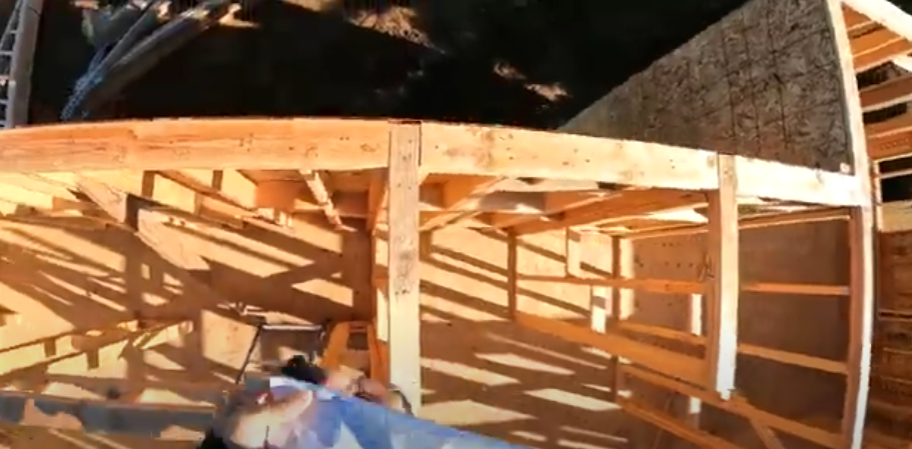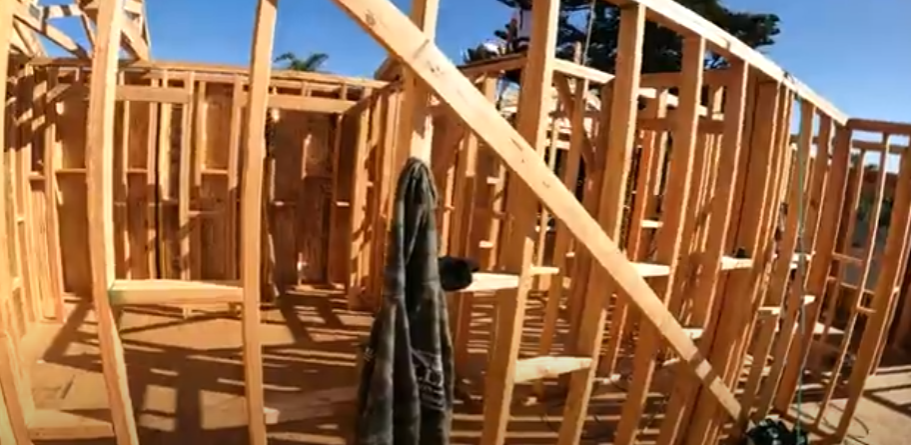When a construction project stalls, one of the most haunting images is a skeletal frame standing unfinished against the sky. Half-built walls, weathered lumber, and abandoned materials tell a silent story of lost time, financial strain, or structural complications. But there’s one stage of framing where momentum often halts: just before the roof goes on. Without a roof, the entire frame below remains exposed to the elements, at risk of warping, rotting, or collapsing.
This is where trusses come in—the engineered marvels of modern roof construction that have transformed how builders approach framing. In our continuing series on abandoned framing projects, this installment (#4) explores the critical role of roof trusses, why they often mark a turning point in stalled construction, and how finishing the roof can be the difference between abandonment and revival.

The Power of a Roof Truss
At its simplest, a roof truss is a prefabricated triangular structure made of lumber (and sometimes steel), connected with metal plates or fasteners, designed to carry the weight of a roof. Unlike traditional rafters, which must be cut, measured, and assembled piece by piece on-site, trusses arrive ready to install. This efficiency has made them the backbone of residential and commercial roof framing in the modern construction era.
But beyond speed, trusses serve another, deeper purpose: they transform a vulnerable skeleton of walls into a stable, weather-protected structure. Until the trusses are set and sheathing is applied, a framed building remains incomplete, precarious, and exposed. That’s why so many abandoned projects seem to stall right at this stage. Without trusses, there’s no roof—and without a roof, there’s no protection.

Why Abandoned Projects Stall Before Trusses
Walking through neighborhoods, construction sites, or rural areas, you may have seen abandoned homes or barns with walls standing but no roof in place. There are several reasons projects often falter here:
1. Financial Strain
Roof trusses represent a significant expense, often custom-designed and manufactured off-site. When budgets are stretched thin, owners sometimes pause at this step, intending to resume later. Unfortunately, delays expose the framing below to further damage, multiplying costs when construction eventually restarts.
2. Engineering Requirements
Unlike walls, which can be framed with relatively straightforward carpentry, trusses require precise engineering. If permits or engineering approvals aren’t secured, or if the wrong trusses are ordered, the project may stall until corrections are made.
3. Logistical Challenges
Trusses are massive. They require delivery by large trucks and careful handling by cranes or lifts. In remote areas, tight job sites, or poorly coordinated schedules, getting trusses on-site and installed can delay progress.
4. Weather Risks
Setting trusses is a delicate operation. High winds, storms, or heavy rain can create unsafe conditions for crews, leading to repeated delays. Sometimes projects sit idle, waiting for “the right day” to set the trusses—only to remain unfinished for months.
Anatomy of a Roof Truss: Why They Matter
To understand why trusses are such a crucial milestone, let’s look at their design and purpose. A roof truss is not just lumber—it’s geometry and physics working together.
- Top Chords: The angled members that form the slope of the roof.
- Bottom Chord: The horizontal piece that forms the ceiling line and resists spreading.
- Web Members: Diagonal and vertical supports inside the triangle that transfer loads.
- Connector Plates: Metal gussets pressed into the wood, binding everything together.
Together, these elements distribute the weight of roofing materials, snow, wind, and live loads evenly to the exterior walls. This efficiency allows trusses to span large distances without interior bearing walls—a game-changer in creating open floor plans and vaulted ceilings.
For abandoned projects, installing trusses doesn’t just “cover the top”—it locks the entire frame into stability, reducing sway and providing the structure needed to move forward.

From Abandonment to Revival: Setting Trusses on a Stalled Project
When you inherit or attempt to revive an abandoned framing project, one of the first questions to ask is: Can we still set trusses on this frame?
The process usually follows these steps:
Step 1: Evaluate the Existing Walls
Before trusses can go up, the supporting walls must be plumb, square, and structurally sound. Abandoned walls often lean, bow, or deteriorate after months of exposure. Engineers may recommend reinforcing or even partially rebuilding them before loading trusses on top.
Step 2: Inspect Anchor Points
Trusses transfer their load to specific bearing points. If these points—usually exterior walls or beams—are compromised, cracked, or misaligned, they must be corrected.
Step 3: Confirm Truss Design and Delivery
Trusses are usually engineered for a specific project. If the original order was canceled or lost during abandonment, new trusses may need to be designed. This can add weeks to the schedule, but accuracy is essential.
Step 4: Plan for Installation
Reviving an abandoned site means addressing logistical challenges: clearing debris, ensuring access for delivery trucks, and arranging for cranes or lifts. Without proper planning, even ready-made trusses can sit unused on the ground.
Step 5: Execute with Safety
Setting trusses on a half-abandoned frame carries risks. Crews must work carefully to brace each truss, keep spacing accurate, and prevent collapses. Once set, permanent bracing and roof sheathing follow quickly to lock everything in place.
Why Trusses Mark a Turning Point
In abandoned projects, getting trusses installed often feels like flipping a switch—from stagnation to momentum. The reasons are both practical and psychological:
- Protection: With a roof structure in place, walls and interiors can finally be shielded from rain, snow, and sun. This stops further deterioration.
- Stability: The frame transforms from fragile, open walls into a unified structure capable of resisting wind and load.
- Momentum: Owners and crews see visible progress. The house begins to “look like a house” again, boosting morale and confidence.
- Value: A project with a roof is far more attractive to lenders, investors, and potential buyers than one standing open and exposed.
Case Studies: Trusses Saving the Day
The Farmhouse Revival
A rural farmhouse project had sat abandoned for nearly two years, with only walls and a foundation in place. Moisture had warped some studs, but engineers determined the structure could be salvaged. Once trusses were ordered and installed, momentum returned. Today, the farmhouse is complete and occupied, a success story that began with simply “getting a roof on it.”
The Suburban Subdivision
A developer went bankrupt mid-project, leaving half a dozen houses framed but roofless. When a new investor took over, the first order of business was trusses. Within weeks, the houses were roofed and protected, restoring confidence in the project. The completed neighborhood is now a thriving community.
The Custom Cabin
High in the mountains, a custom log cabin frame was abandoned due to weather delays and financial strain. Years later, a new owner purchased the site and immediately prioritized trusses. Once the roof structure was in place, progress accelerated, and the cabin became a successful vacation rental.
The Technical Side: Trusses vs. Rafters in Abandoned Projects
Some abandoned projects were originally designed for rafters instead of trusses. When reviving such builds, owners often face the choice: stick with rafters, or switch to trusses?
- Rafters offer flexibility and traditional craftsmanship but require more time, labor, and precision. In an abandoned frame, damaged rafters often must be replaced.
- Trusses provide efficiency, consistency, and strength, making them ideal for getting stalled projects back on track quickly.
Most revival efforts lean toward trusses, especially when speed and structural integrity are priorities.
Lessons Learned: Preventing Abandonment Before the Roof
Looking back at abandoned framing projects, one lesson stands out: never delay the roof. The longer a frame sits without trusses and sheathing, the more likely it is to be damaged or abandoned.
- Order Trusses Early: Manufacturing and delivery can take weeks. Early coordination prevents delays.
- Prioritize Weather Protection: Even temporary coverings or tarps can save thousands in repairs.
- Secure Financing for the Roof Stage: Ensure funds are available to get the building enclosed without interruption.
- Treat Trusses as a Milestone: Reaching this stage should be celebrated as a turning point, not just another step.
Conclusion: These Trusses Make a Roof
In the life of a construction project, few moments are as pivotal as the day trusses are set. For an abandoned framing project, it’s more than just carpentry—it’s a resurrection. The skeletal walls below suddenly find purpose and protection, transforming from vulnerability into permanence.
“These trusses make a roof” is not just a statement of fact—it’s a declaration of progress. It means the house is no longer at the mercy of rain and wind. It means the project has turned a corner. It means that what was once abandoned now has a future.
In every abandoned frame lies the possibility of revival. And more often than not, the revival begins when the trusses finally go up.


