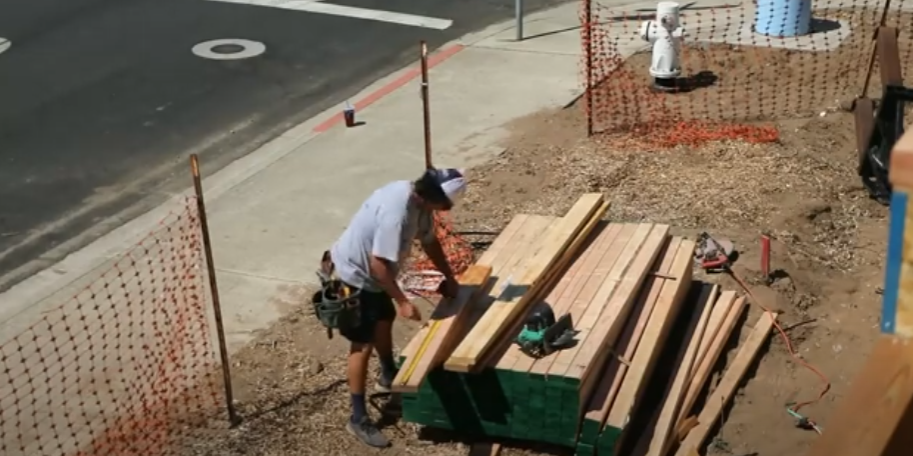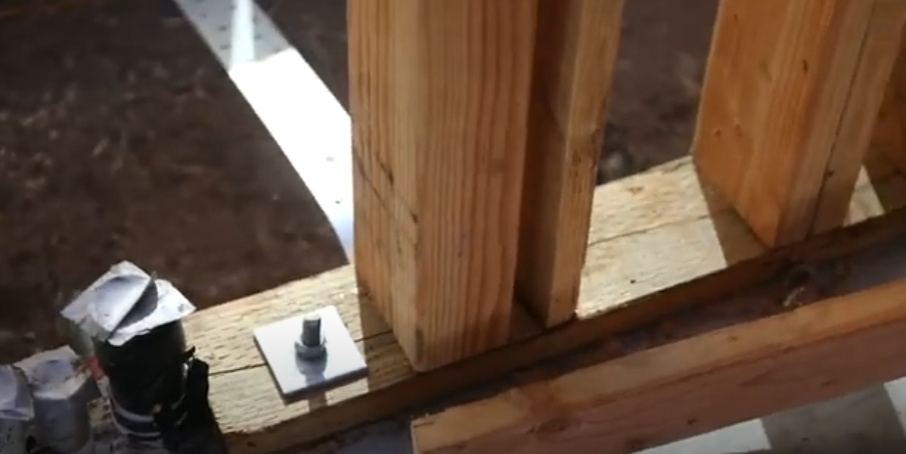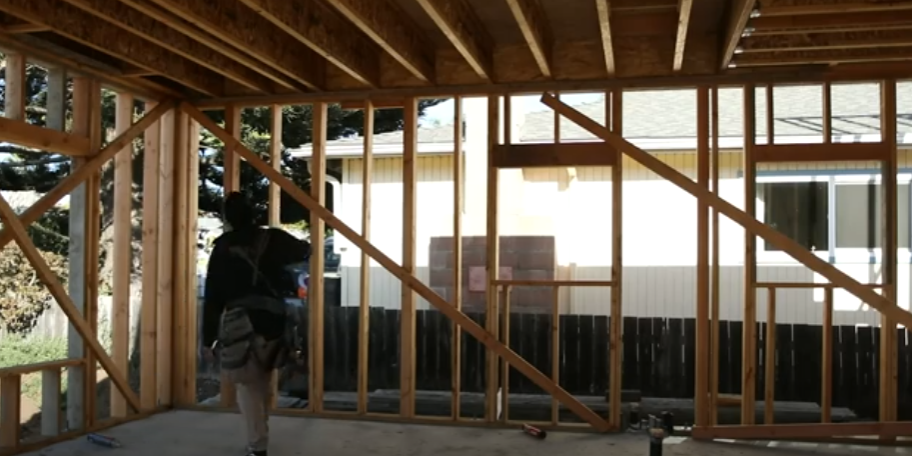When you step onto an unfinished construction site and see a half-built frame standing against the sky, the story often runs deeper than what meets the eye. Behind the skeletal outline of lumber and nails is a tale of stalled progress, design missteps, or overlooked structural flaws. An abandoned framing project is more than just an eyesore—it represents wasted time, financial strain, and sometimes the painful reality of structural issues that stop a project in its tracks. In this first part of our series, “We’ve Got Structural Issues,” we’ll take a closer look at what happens when framing goes wrong, why projects are abandoned, and what lessons builders, homeowners, and investors can learn from these situations.

The Early Promise of a Framing Project
Framing is often considered the most exciting stage of construction. After weeks of foundation work, concrete curing, and underground utility placement, the skeleton of the building finally begins to take shape. Walls rise, roof lines form, and the vision of the architect or homeowner starts becoming a reality.
But with that excitement comes responsibility. Framing is the backbone of any building—it defines the load paths, determines stability, and ensures that everything from roofing to interior finishes has a solid structure to rest on. When mistakes happen at this stage, they ripple through the entire project.
Unfortunately, when framing issues are severe enough, construction may halt altogether. Projects get abandoned temporarily—or sometimes indefinitely—when structural problems are too costly or complex to fix without tearing down large portions of work already completed.

Common Structural Issues in Framing
Abandoned framing projects usually trace back to a handful of recurring structural problems. Some of the most common include:
1. Improper Load Bearing Design
One of the most fundamental principles of framing is distributing loads properly from the roof and upper floors down to the foundation. When beams are undersized, studs are spaced incorrectly, or headers are missing above openings, the structure simply cannot perform as intended. Over time—or sometimes immediately—the frame begins to sag, crack, or shift.
2. Foundation and Settlement Problems
Even if the framing is perfect, it relies entirely on the stability of the foundation. If the foundation was poured on poor soil, not reinforced adequately, or misaligned, the framing above it will inevitably suffer. Walls may lean, joints may separate, and floors may slope, leaving builders with no choice but to pause construction.
3. Moisture and Rot
On many abandoned projects, exposure to the elements becomes a silent enemy. Wood framing left uncovered in rain, snow, or humidity quickly develops mold, swelling, and rot. When lumber warps or loses strength, rebuilding often becomes more cost-effective than attempting to salvage the damaged pieces.
4. Building Code Violations
Local building inspectors serve as a safeguard for public safety, but when contractors cut corners—or simply misinterpret code requirements—projects can grind to a halt. An inspector’s red tag on framing that doesn’t meet code can stop progress until corrections are made. In some cases, homeowners run out of funds or lose confidence, and the project remains abandoned.
5. Poor Workmanship
Not all structural issues stem from design errors. Sometimes the problem lies with unskilled or rushed labor. Crooked cuts, weak connections, and improperly fastened joints can lead to instability. A poorly built frame might stand for a while, but eventually the flaws reveal themselves, forcing abandonment.

The Human Side of an Abandoned Frame
Beyond the technical issues, abandoned framing projects carry heavy emotional and financial weight. For homeowners, it can mean watching a dream home deteriorate in front of them. For developers, it may mean investors pulling out and reputations being damaged. For small contractors, a project left unfinished might bring lawsuits, lost wages, and a tarnished record.
An incomplete frame serves as a daily reminder of what could have been—an investment of time, labor, and resources left exposed to the weather. Neighbors see it as an eyesore, city officials may consider it a hazard, and the original stakeholders often feel the sting of both regret and frustration.
Real-World Examples of Structural Issues Leading to Abandonment
- The Tilted Wall Syndrome: On one residential project, the framers built exterior walls without proper bracing, and before roof trusses could be installed, a strong windstorm hit. Walls shifted several inches out of plumb. The cost of demolition and rebuilding proved too high for the owners, and the project sat abandoned for years.
- The Unsupported Span: In another case, an open-concept home design called for a wide living area. The contractor attempted to save money by skipping engineered beams and using standard lumber. Within weeks, the ceiling began bowing under its own weight, and inspectors shut the project down.
- The Forgotten Foundation: A small commercial building was framed before engineers realized the foundation had been improperly compacted. Cracks appeared in the slab, walls leaned, and construction was halted indefinitely.
These examples highlight that the smallest oversight in engineering or execution can snowball into a catastrophic halt.
Preventing Abandoned Framing Projects
If structural issues are the leading cause of abandoned framing, the best solution lies in prevention. Builders, owners, and designers can take several steps to minimize risk:
- Engage Licensed Engineers Early
Never rely solely on assumptions or outdated practices. A structural engineer can ensure that loads are calculated properly and that framing is sized for the specific building and site conditions. - Prioritize Quality Materials
Skimping on lumber quality or using warped wood leads to trouble. Investing in strong, straight, kiln-dried lumber pays dividends in stability and long-term durability. - Train and Supervise Crews
Skilled labor is critical. Even with the best plans and materials, sloppy workmanship can cause failure. Adequate supervision, inspections, and training prevent costly errors. - Plan for Weather Protection
Covering and storing framing lumber properly, and moving quickly to roof and wrap the structure, protects the frame from moisture damage. - Respect Building Codes and Inspections
Codes exist to keep buildings safe. Cutting corners to save money often results in higher costs later when projects are red-tagged or abandoned.
What Can Be Done with an Abandoned Frame?
Once a framing project has been abandoned, the options vary depending on the extent of the structural issues:
- Repair and Reinforce: In some cases, engineers can design retrofits—adding beams, braces, or sister studs to correct deficiencies.
- Partial Demolition: Sometimes only sections of the frame need to be removed and rebuilt, saving part of the work already completed.
- Full Tear-Down: If the issues are too severe or lumber too damaged, demolition may be the only safe option.
- Repurposing: In rare cases, abandoned framing can be salvaged for reclaimed lumber, turning failure into a second life for the materials.
Conclusion: Lessons from Structural Issues
The image of an abandoned framing project may seem bleak, but it carries lessons that every builder, homeowner, and investor should heed. At the heart of most failures are structural issues—whether from design flaws, poor workmanship, or environmental damage. The takeaway is clear: framing cannot be rushed, compromised, or taken lightly. It is the skeleton of the building, and when that skeleton is weak, everything else is at risk.


