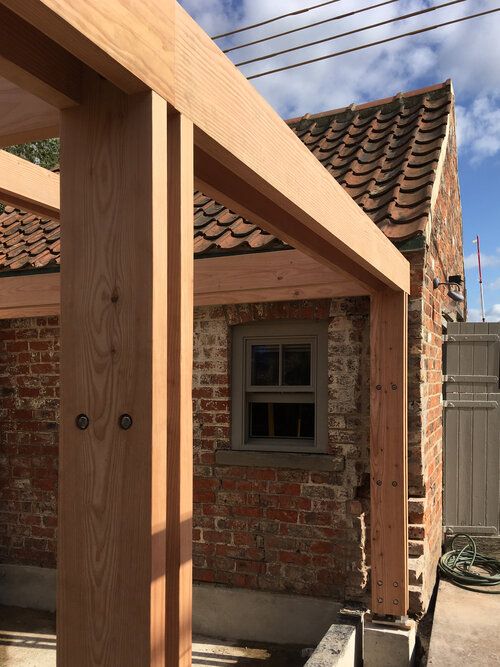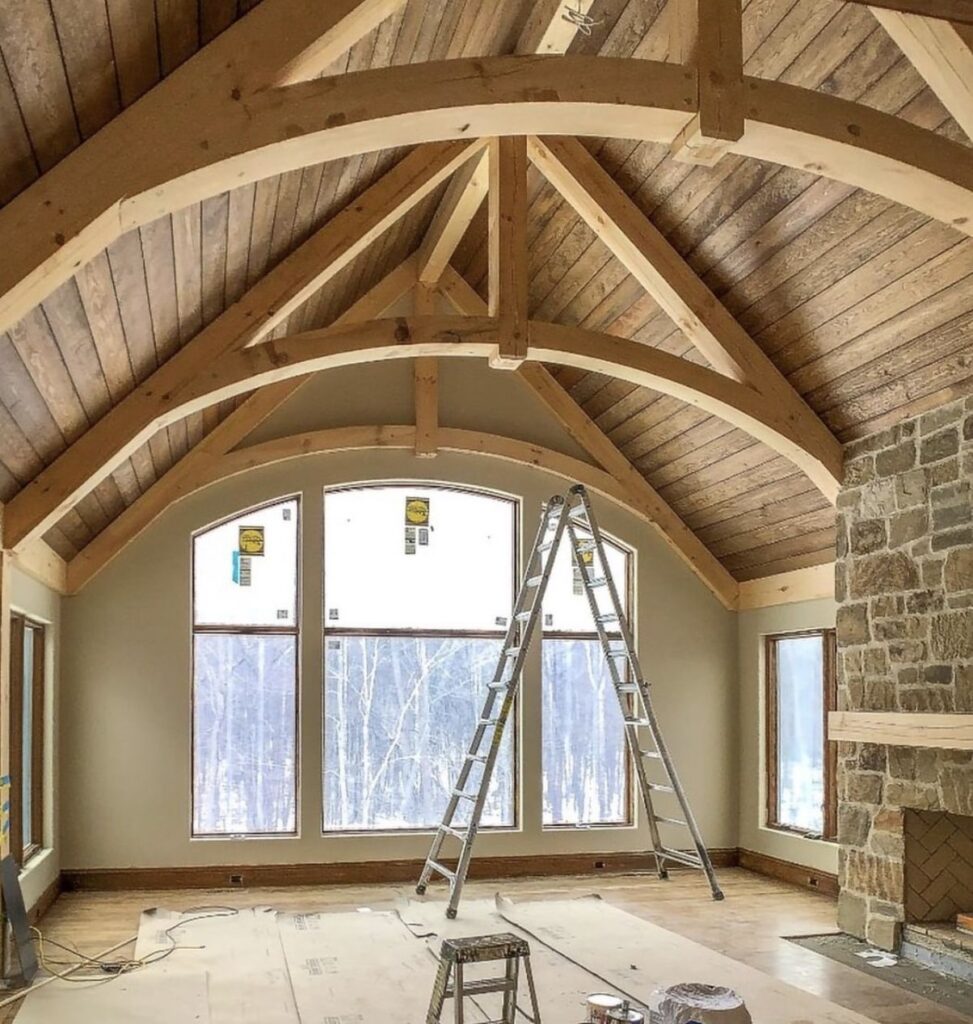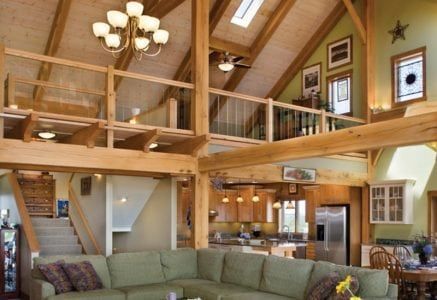High above the polished court, suspended in the cavernous dimness where spotlights rarely pierce, live the rafters. In the modern cathedral of sport – the arena – they are often dismissed as mere infrastructure, the skeletal framework holding up the roof, the necessary but unremarkable bones of the building. Yet, look closer, especially in the hallowed halls of tradition, and you witness a profound reclamation. Here, amidst the steel and tension cables, the rafters ascend beyond utility to become the sacred canopy, the final resting place of legends. They “reclaim the crown,” not through ostentation, but through the potent, paradoxical interplay of flexibility and form. It is in this dynamic balance that they achieve their ultimate symbolic power.

For decades, the rafters were purely functional. In barns and early gymnasiums, rough-hewn timbers formed the essential support, defining the space’s volume and protecting it from the elements. Their form was dictated solely by engineering necessity: span, load, material. Flexibility, in a structural sense, was the enemy; rigidity ensured stability. The crown they held was purely architectural, unseen and uncelebrated by the activities below.
The transformation began when these spaces became crucibles of communal passion and identity – the basketball arena. Winning forged legends, and communities sought tangible ways to immortalize their heroes. The banner, bearing a retired number, emerged as the ultimate tribute. But where to place it? The walls felt too mundane, too earthbound. The ceiling, the literal crown of the building, offered the only fitting elevation. And so, the banners ascended, finding their home amidst the functional lattice of the rafters. This act was revolutionary: it imbued pure form with profound meaning. The rafters’ physical structure – their height, their reach across the space, their visibility from every seat – became the perfect, almost pre-ordained, vessel for honor. Their inherent form was suddenly charged with emotional and historical weight.

However, this elevation presented a challenge. The static, rigid form of traditional rafters could become a constraint. As arenas aged or needed renovation, as technology advanced requiring new lighting rigs, video boards, or climate control systems, the sacred space of the rafters risked becoming cluttered, inaccessible, or even structurally compromised. Retrofitting modern necessities around decades-old banners hanging from fixed beams could be architecturally awkward and visually jarring. The fixed form threatened to fossilize the tradition or make its continuation impractical.
This is where flexibility enters the stage, not as a betrayal of form, but as its essential partner in ensuring the rafters’ continued reign. Modern arena design increasingly incorporates flexible infrastructure specifically for the rafters:
- Adaptable Support Systems: Instead of banners being haphazardly bolted to primary structural members, dedicated, reinforced rigging points are integrated into the roof design. These are engineered to handle not just current banners, but future ones, anticipating weight and placement. This flexibility in how banners are hung protects both the integrity of the structure and the sanctity of the honored symbols.
- Dynamic Space Allocation: Clever design carves out specific “heritage zones” within the rafter space. These zones are kept clear of essential modern hardware (like massive speaker arrays or moving light tracks), ensuring banners remain visually dominant and unobstructed, regardless of technological upgrades elsewhere. This requires foresight and flexible planning of the entire ceiling infrastructure.
- Modular and Retractable Elements: Some cutting-edge designs incorporate sections of the ceiling or specific rigging points that can be reconfigured. Imagine a discreet panel that slides open to reveal a new banner during a ceremony, or adjustable mounting arms that allow for optimal positioning as the collection grows. This physical flexibility future-proofs the tradition.
- Technological Integration: Flexibility also manifests digitally. Augmented reality overlays or sophisticated lighting can dynamically highlight specific banners during ceremonies or key moments, adding layers of narrative without physically altering the rafter space. This enhances the experience of the form without compromising its physical permanence.

This marriage of flexibility and form allows the rafters to truly reclaim their crown in the modern era. The form provides the immutable stage: the height, the visibility, the symbolic separation from the court of mortal endeavor. It establishes the rafters as the eternal vault, the undeniable place of honor. The banners themselves, with their distinct numbers and colors, are fixed points of history, their form demanding reverence.
The flexibility, however, is the unseen enabler. It is the dynamic scaffolding that allows this form to persist and evolve within a building that itself must breathe, adapt, and modernize. Flexibility ensures that the weight of history doesn’t collapse the structure, that new light doesn’t blind the view of the past, that the next legend always has a place in the pantheon. It prevents the rafters from becoming a museum diorama, frozen in time and increasingly disconnected from the living, evolving entity below.
Witnessing a banner retirement ceremony crystallizes this dynamic. The arena darkens. A single spotlight pierces the gloom, finding the shrouded banner waiting high in the rafters. The form – the specific number, the fabric, the height – is the focus. But enabling this moment is a web of flexible design: the clear sightlines preserved despite modern jumbotrons, the reinforced rigging point installed years prior anticipating this day, the adaptable lighting system choreographing the drama. As the banner unfurls, the rafters aren’t just displaying history; they are actively participating in its continuation. The flexibility embedded within their form allows them to absorb this new chapter seamlessly.
The rafters, therefore, are far more than beams. They are a dynamic architectural metaphor. They represent the essential balance any enduring tradition or institution must strike. Rigid form without flexibility becomes brittle, unable to adapt, eventually crumbling under the pressure of change or the sheer weight of its own history. It risks becoming irrelevant or unsustainable. Flexibility without core form, however, lacks identity, permanence, and meaning. It drifts, unmoored from its foundational purpose.
Where rafters successfully reclaim the crown – where they become the undisputed, revered apex of the arena’s spirit – it is because they masterfully embody both. Their physical form provides the unchanging stage for immortality, the visible crown. The inherent and designed flexibility within and around that form is the mechanism that ensures the crown never tarnishes, never becomes too heavy to bear, and always has room for the next worthy head. It is in this potent synthesis that the rafters transcend their engineering origins, becoming the silent, steadfast guardians of legacy, proving that true endurance lies not in stubborn rigidity, nor in shapeless flux, but in the elegant, resilient dance between form and flexibility. They hold the crown aloft, not through unmoving stone, but through intelligent, adaptable steel – a testament to the power of structure that knows how to bend in order to endure.


