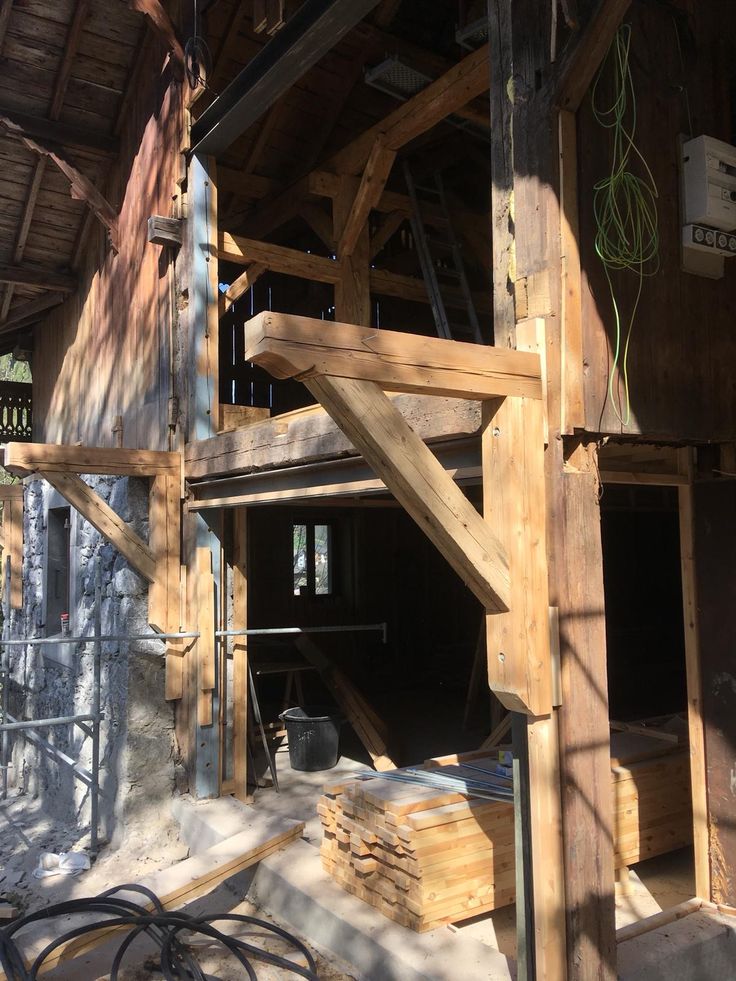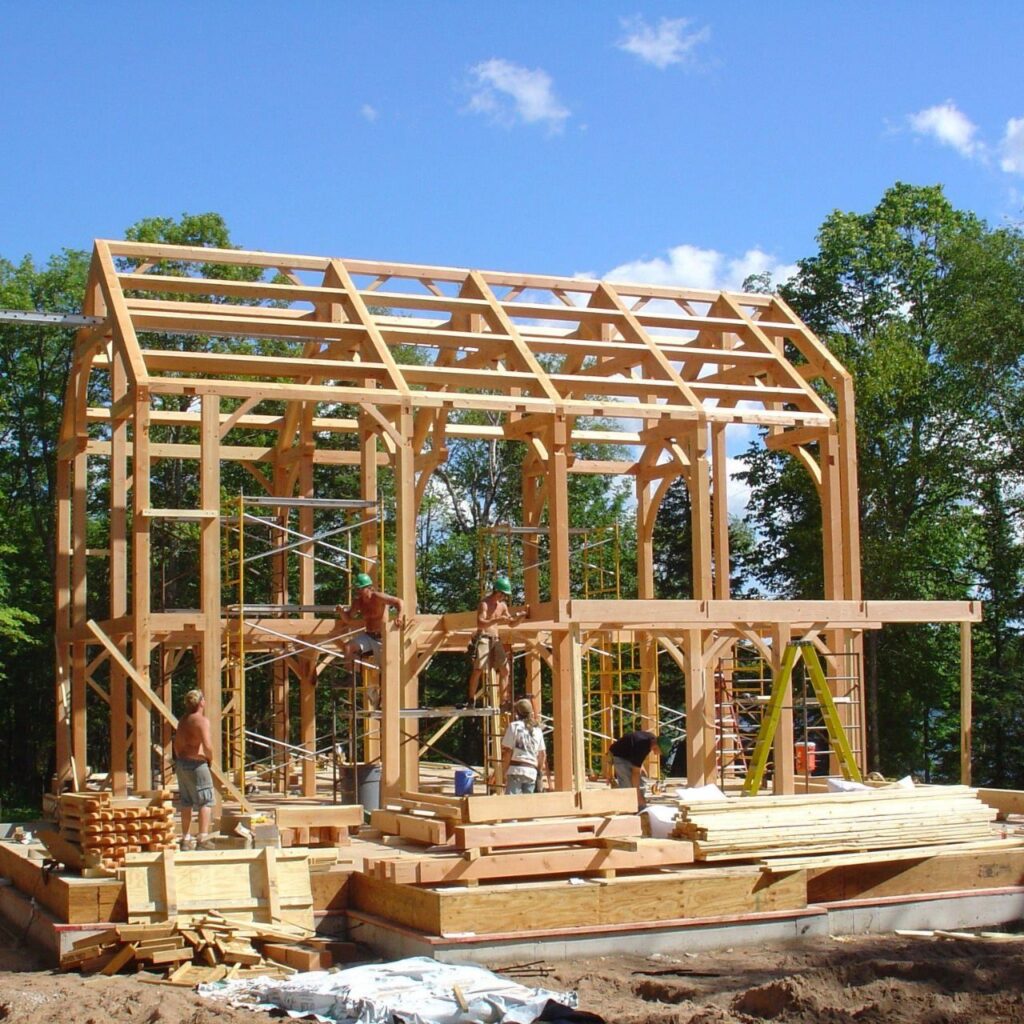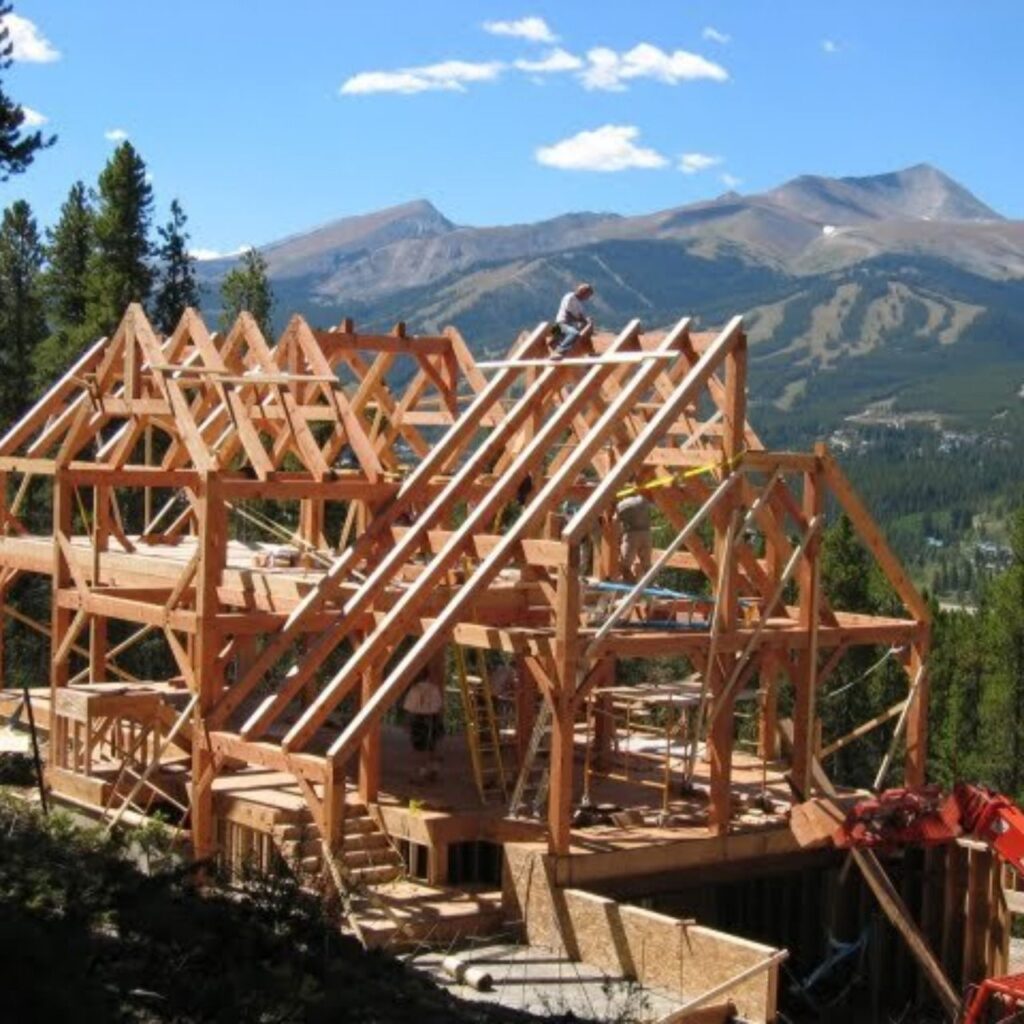The roof over your head is more than just shelter; it’s a complex structural system defining the character, space, and cost of your building. For decades, the battle for supremacy in residential and light commercial roofing has been fought between two primary contenders: the engineered truss and the traditional rafter. While factory-built trusses have become the dominant force in modern construction for compelling reasons, understanding their inherent trade-offs reveals distinct scenarios where the humble rafter still shines brightly, offering unique advantages that mass production simply cannot replicate.

The Truss Triumph: Efficiency and Economy
Trusses are pre-fabricated structural assemblies, typically made from dimension lumber connected by metal plate connectors (MPCs). Designed using sophisticated software, they optimize material usage to create incredibly strong, lightweight frameworks capable of spanning large distances without interior load-bearing walls. Their dominance stems from undeniable strengths:
- Factory Precision & Speed: Manufactured in controlled environments, trusses arrive on-site perfectly cut, sized, and ready for rapid installation. This significantly reduces framing time compared to stick-building rafters on-site, leading to faster project completion and lower labor costs. Consistency is guaranteed.
- Long Spans & Design Flexibility (Within Limits): Trusses excel at spanning wide open spaces (like great rooms or garages) without requiring intermediate supports. This enables popular open floor plan designs. Modern truss designs (scissor, attic, raised heel) also offer more interior space options than basic triangles.
- Material Efficiency: Computer-aided design ensures trusses use the absolute minimum amount of lumber necessary to achieve the required strength. Smaller dimension lumber (like 2x4s) is efficiently utilized in the web members, reducing overall wood consumption compared to larger solid rafters.
- Predictable Cost: Due to factory production, material optimization, and faster installation, the initial installed cost of a truss roof system is almost always lower than an equivalent rafter system. This predictability is highly attractive to builders and budget-conscious homeowners.
- Consistency & Engineering: Every truss is engineered to precise specifications, ensuring uniform structural performance. This minimizes human error potential during framing and simplifies load calculations for engineers and inspectors.

The Trade-offs: What Trusses Sacrifice
However, this efficiency and cost advantage come with significant compromises:
- The Attic Sacrifice: This is the most significant trade-off for most homeowners. The intricate web of diagonal and vertical members inside a standard truss creates a chaotic, unusable attic space. Headroom is minimal, movement is obstructed, and converting this space into living area (a bedroom, office, or storage loft) is extremely difficult and expensive, often requiring structural modification by an engineer and significant reframing – negating the initial cost savings.
- Design Inflexibility: While trusses offer span flexibility, they are remarkably rigid in form. Altering the roof shape, adding dormers, incorporating complex valleys or hips, or creating unique vaulted ceiling profiles after truss installation is highly complex and costly. The engineered design is fixed; deviations compromise structural integrity.
- Transportation & Access Challenges: Large trusses require significant space for delivery. Navigating narrow streets, tight lots, or sites with limited crane access can be problematic and add expense. Maneuvering massive trusses into place requires specialized equipment and skilled labor.
- Bracing Complexity: While trusses go up quickly, they are inherently unstable until fully sheathed. Extensive temporary and permanent bracing is crucial during and after installation to prevent buckling or collapse. Improper bracing is a common cause of truss-related failures.
- Limited On-Site Adaptation: If an error occurs (e.g., a misaligned bearing wall, an unforeseen pipe), modifying a truss on-site is difficult and risky. It often requires engineered solutions and approved reinforcement plates, adding cost and delay.
- Aesthetic Constraints: Trusses dictate the interior ceiling line. Creating dramatic cathedral ceilings, varying ceiling heights within a room, or exposing beautiful timber framing is generally impractical or impossible with standard trusses.

Where Rafters Reclaim the Crown: Flexibility and Form
This is where traditional stick-built rafter systems, crafted on-site from larger dimensional lumber (like 2x8s, 2x10s, 2x12s), step back into the spotlight. While more labor-intensive initially, they offer unique advantages that address the very limitations of trusses:
- Unlimited Attic Potential: The clear, open space between rafters (running from ridge to eaves) is a blank canvas. This space is inherently convertible into valuable living area. Whether for storage, a future bedroom, a playroom, or mechanical space, rafters provide the necessary volume and accessibility without structural gymnastics. Headroom can be maximized by simply increasing rafter depth.
- Design Freedom & Customization: Rafters are the ultimate tool for architectural expression. They allow for:
- Complex Roof Shapes: Easily accommodating hips, valleys, dormers, turrets, and irregular angles.
- Vaulted & Cathedral Ceilings: Creating soaring, dramatic interior spaces by eliminating the ceiling joist tie (often using ridge beams or collar ties higher up).
- Unique Ceiling Profiles: Incorporating tray ceilings, coffered ceilings, or varying ceiling heights within rooms.
- On-the-Fly Adjustments: Adapting to site conditions, last-minute design changes, or unforeseen obstacles is far simpler. Carpenters can cut, fit, and modify rafters as needed.
- Aesthetic Appeal (Exposed): For those desiring a warm, rustic, or craftsman aesthetic, exposed rafters and ridge beams are a hallmark feature. The beauty of solid timber adds significant character and value that cannot be replicated by the utilitarian look of truss webs.
- Simpler Bracing: While still requiring proper bracing, rafter systems, especially when combined with ceiling joists acting as ties, are generally less susceptible to the specific buckling risks inherent in long, slender truss webs during construction.
- Easier Renovations: Modifying a rafter roof down the line (adding skylights, reconfiguring spaces) is typically more straightforward, as the structure is more accessible and adaptable.
The Hybrid Horizon and Making the Choice
The choice isn’t always binary. Savvy builders and designers often employ hybrid solutions:
- Trusses for the Main Body: Using trusses over garages, simple rectangular sections, or areas where attic space is irrelevant to maximize efficiency.
- Rafters for Key Areas: Switching to stick framing over great rooms for vaulted ceilings, over master bedrooms for future attic conversions, or on complex roof sections.
- Specialty Trusses: Utilizing attic trusses (designed with a room-sized open space) or scissor trusses (creating a vaulted effect) in specific locations where they provide both efficiency and some desired interior space.
Conclusion: A Matter of Priorities
The ascendancy of roof trusses is built on a solid foundation of cost-effectiveness, speed, and engineering precision for standard applications. They are the undisputed champion for builders prioritizing budget and schedule on projects with simple layouts and no need for attic space.
However, the trade-offs – primarily the sacrifice of usable attic volume and design flexibility – are substantial. This is precisely where traditional rafters reclaim their relevance. When the vision includes maximizing future living space, embracing complex or unique architectural forms, creating dramatic interior volumes, or incorporating the warmth of exposed timber, rafters offer an irreplaceable versatility and potential. They shine brightest when the priorities shift from pure initial cost efficiency to long-term value, spatial potential, and architectural character.


