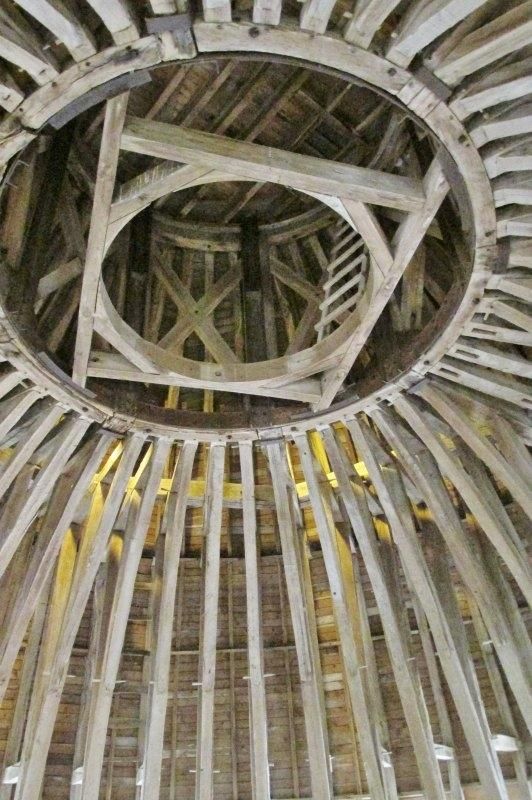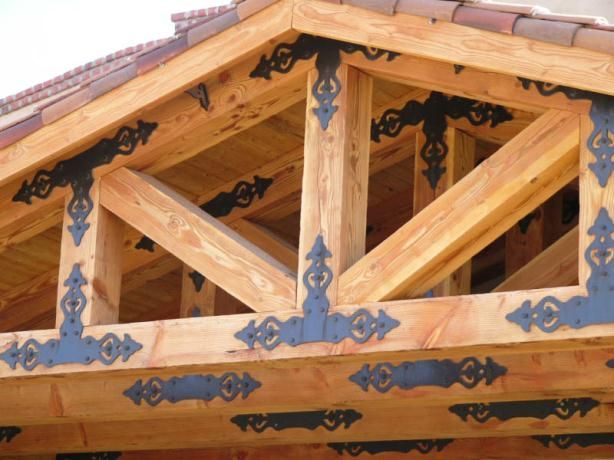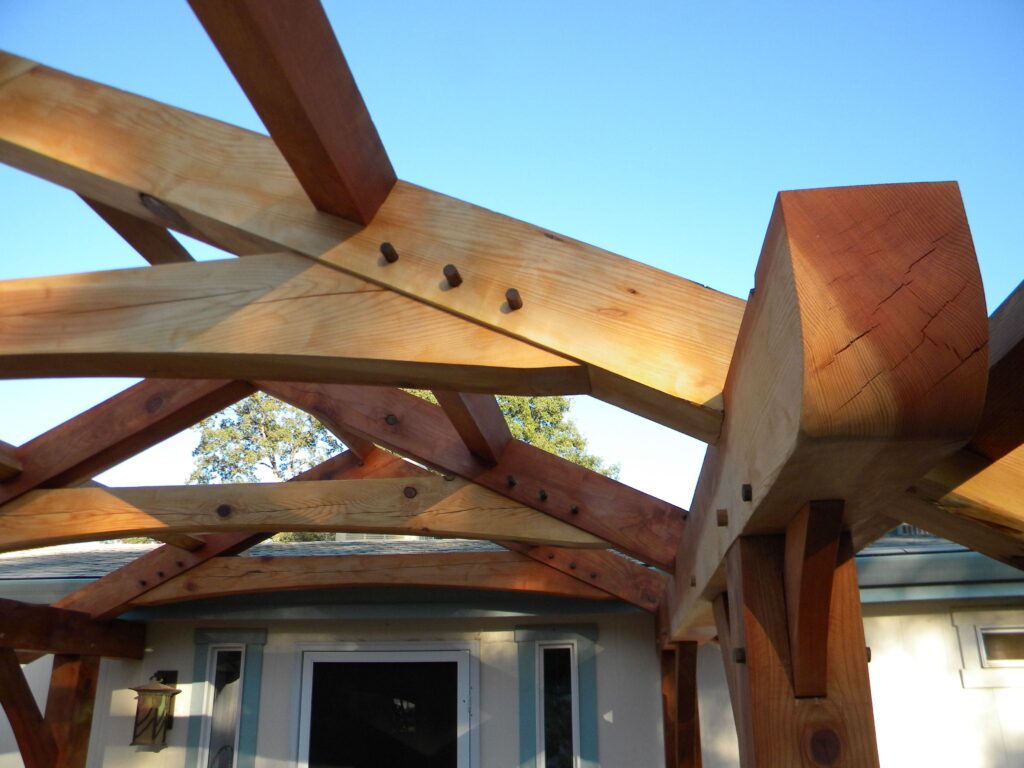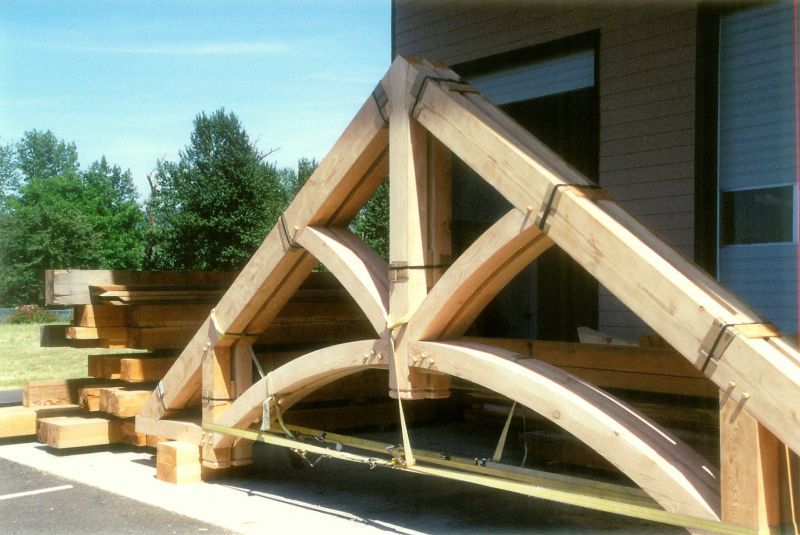The skeleton beneath your roof shingles is arguably one of the most critical structural decisions in building or renovating a home. This framework determines the shape, strength, longevity, and even the usable space within your attic. For decades, the primary contenders have been traditional stick framing (rafters) and engineered roof trusses. Choosing between them isn’t merely a matter of cost; it involves weighing design aspirations, construction efficiency, long-term functionality, and budget constraints. Understanding the fundamental differences is key to making the right choice for your project.

The Traditional Craft: Stick Framing with Rafters
Imagine skilled carpenters on-site, meticulously measuring, cutting, and assembling each piece of lumber to form the roof’s slope. This is the essence of stick framing using rafters. Rafters are individual, inclined members (like large beams) that run from the ridge board (the peak of the roof) down to the top plates of the exterior walls. They rely on a network of supporting elements:
- Ridge Board: The horizontal beam at the peak connecting the upper ends of opposing rafters.
- Ceiling Joists: Horizontal members connecting the lower ends of opposing rafters, forming the ceiling of the floor below and preventing the walls from spreading outward under the roof load.
- Collar Ties: Horizontal members installed higher up between rafters (often in the upper third) to resist uplift forces in high winds and add rigidity.
- Purlins & Struts: Additional supports (horizontal purlins or diagonal struts) used in larger spans to prevent rafter sagging.

Advantages of Rafters:
- Design Flexibility & Unobstructed Space: This is the biggest draw. Rafters create wide-open, cathedral-like ceilings or spacious, easily accessible attics suitable for conversion into living space (habitable rooms, storage, HVAC units). Walls can be placed almost anywhere beneath, allowing for complex room layouts.
- On-Site Adaptability: Changes or modifications can be easier to make during construction if unforeseen issues arise or design tweaks are needed. Carpenters have more flexibility to adjust on the fly.
- Aesthetic Appeal: Exposed rafters and beams are a sought-after architectural feature in many styles (rustic, farmhouse, contemporary), adding warmth and character. Stick framing facilitates this look naturally.
- Ideal for Complex Roofs: Highly intricate roof shapes with multiple valleys, dormers, or unusual angles are often more practically built using rafters.

Disadvantages of Rafters:
- Higher Labor Costs & Longer Construction Time: Requires significant skilled carpentry labor on-site for measuring, cutting, and assembling. This process is inherently slower than setting pre-made trusses.
- Greater Material Waste: Cutting individual rafters from long lumber stock inevitably generates more off-cuts and scrap.
- Structural Dependence on Precise Construction: The integrity relies heavily on the precise installation of all components (ridge, joists, ties, connections). Errors can compromise structural stability.
- Requires Load-Bearing Interior Walls: Ceiling joists transferring the roof’s thrust outward necessitate interior walls (or beams) positioned directly beneath them to bear these loads, potentially limiting floor plan flexibility below.
- Potential for Sagging: Over very long spans, rafters are more prone to deflection (sagging) unless adequately supported with purlins or deeper members, increasing complexity and cost.

The Engineered Solution: Roof Trusses
Roof trusses are prefabricated, triangular structural frameworks. Manufactured off-site in controlled factory environments using precise computer-aided design (CAD) software, they consist of smaller pieces of lumber (typically 2x4s) connected by galvanized steel plates (truss plates or gussets). The triangular shape is inherently stable, efficiently distributing loads.
Advantages of Trusses:
- Significantly Faster Installation: Delivered as complete units, trusses can be hoisted into place and secured rapidly – often framing an entire roof in a single day. This drastically reduces on-site construction time.
- Lower Labor Costs: The bulk of the labor is shifted to the factory. On-site installation requires less specialized carpentry skill compared to stick framing.
- Reduced Material Waste: Factory production optimizes lumber usage, minimizing waste.
- Engineered Strength & Consistency: Precisely engineered for specific loads and spans, ensuring consistent performance. They are rigorously tested and designed to handle standard loads effectively.
- Long, Unsupported Spans: Trusses can span the entire width of a building without needing interior load-bearing walls, freeing up the floor plan below for open concepts or flexible room arrangements.
- Predictable Cost: Material and factory labor costs are known upfront, leading to more predictable overall framing costs.
Disadvantages of Trusses:
- Limited Attic Usability: The intricate web of smaller members within the triangular framework creates a highly obstructed attic space. Converting this into usable living space is difficult, expensive, and often requires specially engineered “attic trusses” (which are significantly more costly).
- Design Constraints: While good for standard shapes (gables, hips), complex roof designs with numerous valleys or unusual geometries become much more challenging and expensive with trusses. Each unique truss requires custom engineering and fabrication.
- Delivery & Access Challenges: Trusses are large, bulky units. Delivery requires significant access to the site, and a crane is often necessary for placement. Sites with tight access or challenging topography can pose problems.
- Less On-Site Flexibility: Alterations or modifications once trusses are designed, fabricated, and delivered are difficult and costly. The design needs to be finalized early.
- HVAC & Plumbing Challenges: Routing ductwork, plumbing vents, or electrical wiring through the dense network of truss webs requires careful planning and can be more cumbersome than with open rafter bays.
Choosing the Right Framework: Key Considerations
The decision between rafters and trusses isn’t universal; it depends on your project’s specific priorities:
- Attic Space Needs: Do you dream of a finished attic, bonus room, or ample, accessible storage? Rafters win. Is the attic purely for insulation and utilities? Trusses are efficient.
- Roof Complexity & Architectural Vision: Is the roof a simple gable or hip? Trusses excel. Does it feature multiple dormers, steep pitches, curves, or exposed timber framing? Rafters offer greater freedom.
- Floor Plan Flexibility Below: Do you desire a completely open floor plan without interior load-bearing walls? Trusses allow this. Are you comfortable with walls positioned to support ceiling joists? Rafters work.
- Budget & Timeline: Is minimizing upfront cost and construction time the top priority? Trusses are generally faster and can be cheaper overall (considering labor savings), especially for simpler designs. Is achieving a specific architectural aesthetic or maximizing future space potential worth a higher investment? Rafters may justify the cost.
- Site Access: Can large delivery trucks and potentially a crane access the building site easily? If not, rafters assembled on-site avoid this logistical hurdle.
Beyond the Binary: Hybrid Approaches
It’s not always an either/or proposition. Hybrid systems are common:
- Trusses for Main Roof, Rafters for Porches/Garages: Use trusses for the efficient main structure and rafters for smaller, attached elements with different requirements.
- Trusses with Scissor Ends: For vaulted ceilings in specific areas (like a great room) without a full attic, scissor trusses can create the slope while maintaining the efficiency of trusses elsewhere.
- Attic Trusses: Specialized trusses designed with a “room-in-the-attic” configuration, offering clear space but at a significant premium over standard trusses.
Conclusion: A Foundation for the Future
Choosing between rafters and trusses is a foundational decision impacting your home’s structure, aesthetics, functionality, and budget. Trusses offer speed, engineered efficiency, and open floor plans below, making them ideal for standard designs where attic space is secondary. Rafters provide unparalleled design flexibility, beautiful exposed structure potential, and valuable, usable attic volume, often at the cost of higher labor and longer construction time. There is no single “best” choice, only the best choice for your specific project goals, budget, and vision. Carefully weigh the advantages and limitations of each system against your priorities. Consult with your architect, structural engineer, and builder early in the design process – their expertise is invaluable in navigating this critical structural choice that will shape your home for decades to come. Investing time in understanding rafters versus trusses ensures the framework supporting your roof truly supports your dreams for the space beneath it.


