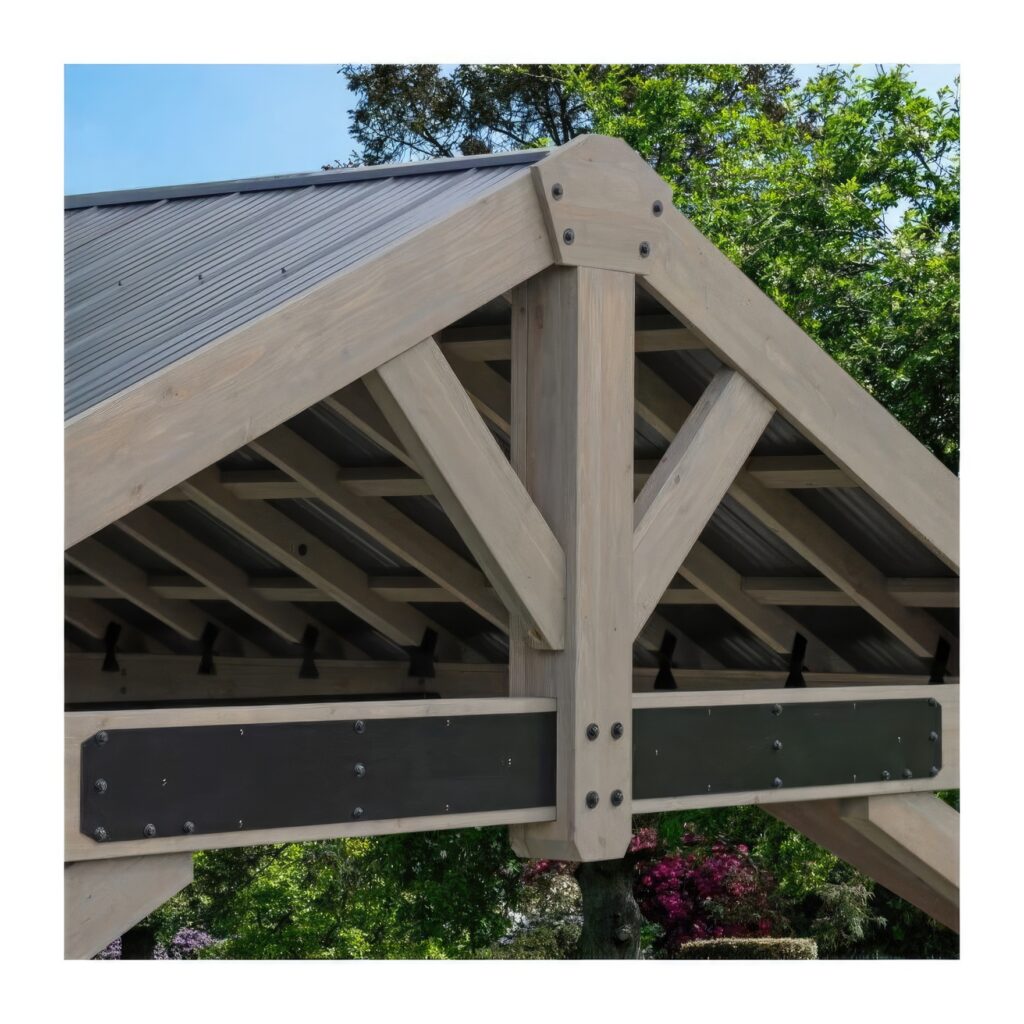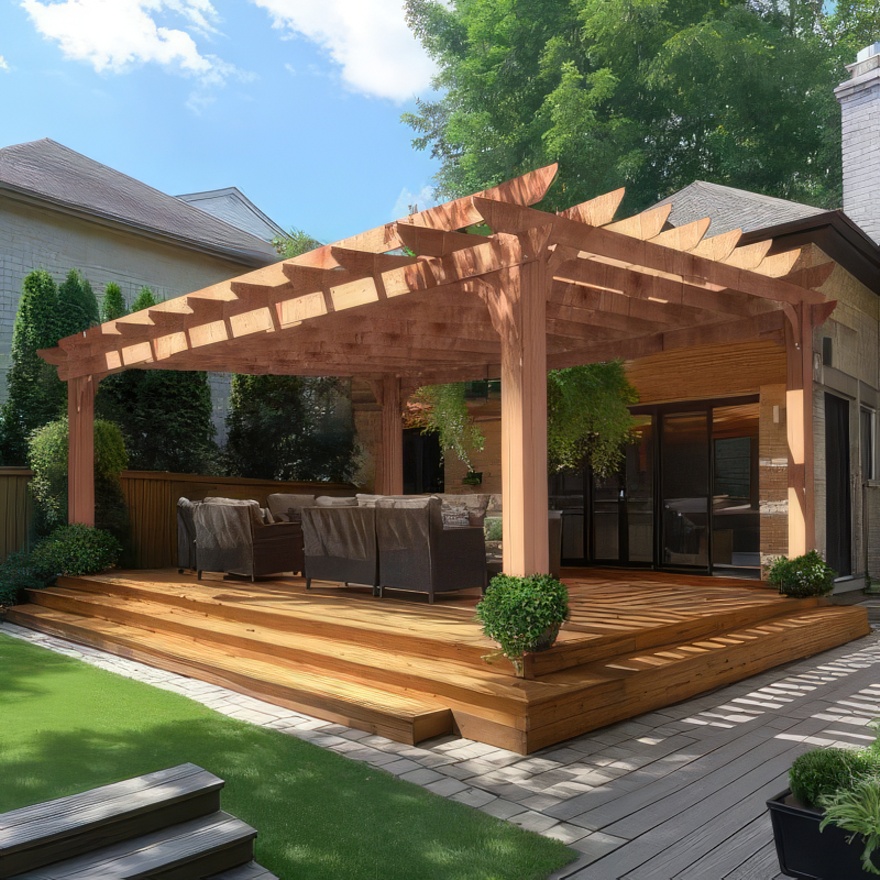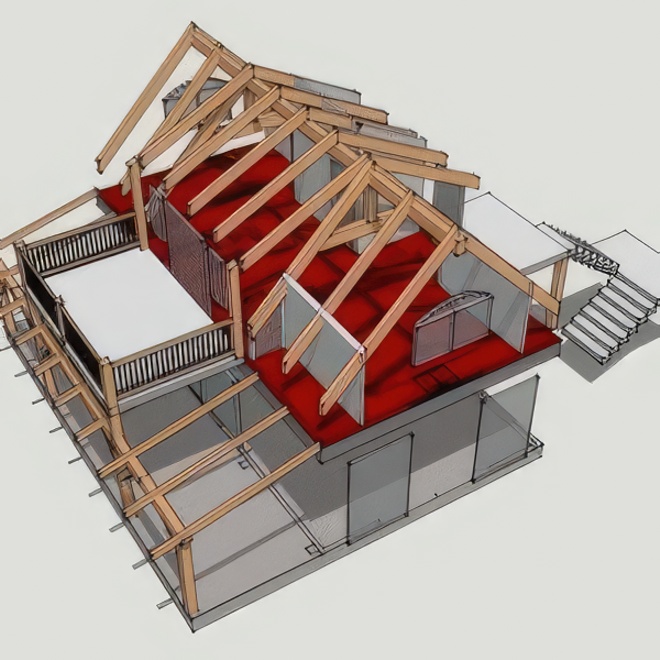Architecture begins with a vision, meticulously translated onto paper or screen as intricate lines, symbols, and calculations. These blueprints represent potential – the promise of shelter, function, and form. Yet, the crucial leap from abstract design to tangible, enduring structure doesn’t happen in the architect’s studio or the engineer’s office. It occurs high above the foundation, where the framing and roofing crews take center stage. These skilled artisans are the alchemists who transform theoretical lines into the robust skeleton and protective shield that define a building’s strength, safety, and longevity.

The Framers: Architects of the Skeleton
The framers arrive on a prepared foundation, a blank canvas of concrete or block. Their task is monumental: to erect the building’s bones – the intricate framework that will bear all loads, resist lateral forces, and define every interior space. They interpret the plans not just as diagrams, but as three-dimensional puzzles demanding precision, strength, and an intimate understanding of structural principles.

- Materializing the Floor: They start with the floor system. Joists, beams (often engineered lumber like LVLs or PSLs for greater spans and strength), and rim boards are meticulously measured, cut, and fastened. This platform isn’t just a walking surface; it’s the critical base layer distributing the weight of everything above. The crew ensures it’s level, square, and securely anchored to the foundation – the bedrock of robustness.
- Raising the Walls: Wall framing is where the structure truly takes shape. Studs rise at precise intervals, forming the vertical ribs. Top and bottom plates bind them together. Headers, engineered to carry loads over openings like doors and windows, are carefully integrated. This phase demands exceptional teamwork. Walls are often assembled flat on the deck (“stick-built”) or prefabricated, then “tipped up” into place with synchronized effort. Laser levels, squares, and relentless checking ensure absolute plumb and true alignment. A wall out of plumb by even a fraction can cascade into major problems later. Bracing, both temporary and permanent (like shear walls or let-in braces), is crucial to resist wind and seismic forces, transforming a collection of sticks into a rigid, unified plane.
- Engineering the Roof Structure: The complexity often peaks with the roof. Whether using traditional rafters and ridge beams or modern engineered trusses, this is where geometry meets gravity. Trusses, often craned into place, interlock to create complex shapes – hips, valleys, dormers – dictated by the lines on paper. Framers meticulously set the ridge, align trusses perfectly, and secure them with hurricane ties and other specialized hardware. Valley rafters and hip rafters require expert cutting and fitting. This intricate lattice must not only support its own weight but also withstand immense snow loads, wind uplift, and the future weight of the roofing itself. Every connection point is a potential weak link; the crew’s skill lies in making each one robust.

The Roofers: Crafting the Impervious Shield
Once the skeleton stands proud, the roofers take the baton. Their mission is to transform the open framework above into an impenetrable barrier against nature’s onslaught. The lines on paper indicate slopes, materials, and penetrations, but the roofer’s skill determines whether the building remains dry, insulated, and secure for decades.
- The Deck: The Critical Substrate: The process begins with sheathing the roof frame – typically plywood or OSB panels. This decking provides the essential surface for all subsequent layers. Roofers ensure it’s nailed securely to the framing with the correct spacing (for expansion) and meticulously seal any gaps at the seams. A compromised deck compromises everything above it. This layer transforms the skeletal frame into a solid plane, ready for armor.
- Underlayment: The Hidden Defender: Before the primary roofing material comes the underlayment – often felt paper or modern synthetic membranes. This waterproof (or water-shedding) layer is the building’s last line of defense if the outer layer is breached. Roofers roll it out, overlapping seams according to code and slope requirements, and carefully seal around protrusions like vents and chimneys. On critical areas like valleys and eaves, they might install ice and water shield – a self-adhering membrane providing extra protection against driven rain and ice dams. This layer is unseen but vital for long-term robustness against moisture intrusion, a primary enemy of structural integrity.
- The Primary Roof: Armor Against the Elements: Now comes the visible layer: asphalt shingles, metal panels, clay tiles, slate, or membrane systems. Each material demands specific techniques. Shinglers meticulously follow chalk lines, staggering courses for optimal water runoff, and nailing with precise pressure and placement (too deep compromises the shingle, too shallow risks blow-off). Metal roofers expertly snap panels together, seal seams, and flash details. Tile setters ensure proper overlap, attachment, and alignment on complex curves. Flashing – the thin metal pieces around chimneys, vents, walls (step flashing), and in valleys – is where expertise shines. Improperly installed flashing is the most common cause of leaks. Roofers painstakingly shape, integrate, and seal these critical components, ensuring water is directed away from the structure, not into it. They transform the deck into a weather-tight shell.
- Ventilation: The Breath of Longevity: A robust roof isn’t just waterproof; it’s breathable. Roofers install ridge vents, soffit vents, turbines, or other systems as per the plan. Proper ventilation prevents heat and moisture buildup in the attic, which can warp framing, rot sheathing, compromise insulation, and drastically shorten the roof’s lifespan. This crucial step ensures the entire structure “breathes” correctly, preserving its robustness from within.
The Alchemy of Skill and Collaboration
The transformation from lines to robustness hinges on more than just following steps. It demands:
- Precision: Millimeter accuracy in cutting, aligning, and fastening. A misaligned truss or a poorly placed nail can weaken the whole system.
- Strength & Agility: Handling heavy materials, working at heights, often in challenging weather, requires physical prowess and unwavering focus on safety.
- Problem-Solving: Plans don’t always account for every on-site reality – an unexpected beam, a tricky angle, material inconsistencies. The crew must adapt, improvise, and find solutions that maintain structural integrity.
- Experience & Intuition: Reading the grain of wood, understanding how loads transfer, knowing how materials behave under stress, anticipating potential failure points – this comes only with years of hands-on experience.
- Teamwork: Framing and roofing are symphonies of coordinated effort. Raising a wall, positioning a truss, or rolling out a membrane requires seamless communication and trust between crew members. A single lapse can have serious consequences.
Conclusion: The Guardians of Robustness
The architect’s vision and the engineer’s calculations are essential, but they remain theoretical until the framing and roofing crews wield their hammers, saws, and nail guns. These crews are the vital bridge between abstract design and concrete reality. They take the calculated risks on paper and translate them into a physical structure capable of withstanding gravity, wind, rain, snow, and time. Their work – the precisely joined lumber, the securely fastened sheathing, the meticulously layered underlayment, the expertly installed shingles and flashing – is the embodiment of robustness. Every beam they place, every truss they secure, every shingle they nail down, transforms sterile lines on a page into the strong bones and resilient skin of a shelter, a workplace, a home – a testament to human skill transforming vision into enduring, tangible strength. They don’t just build roofs and walls; they build the confidence that the structure will stand firm, protecting what’s within for generations.


