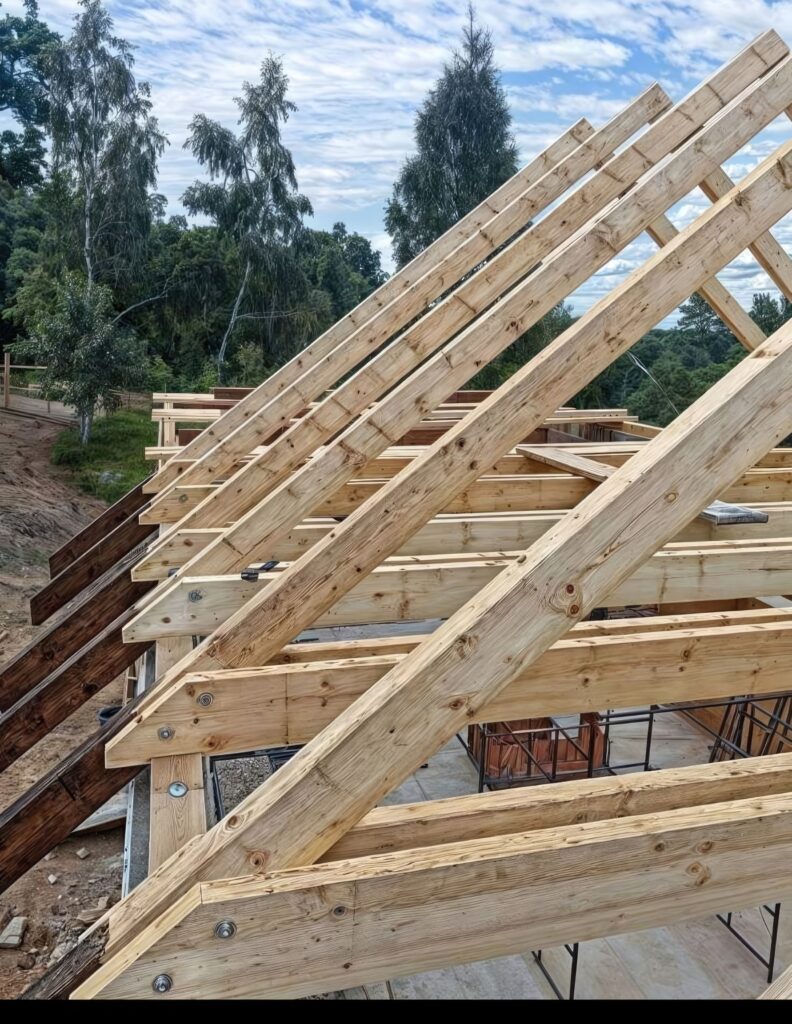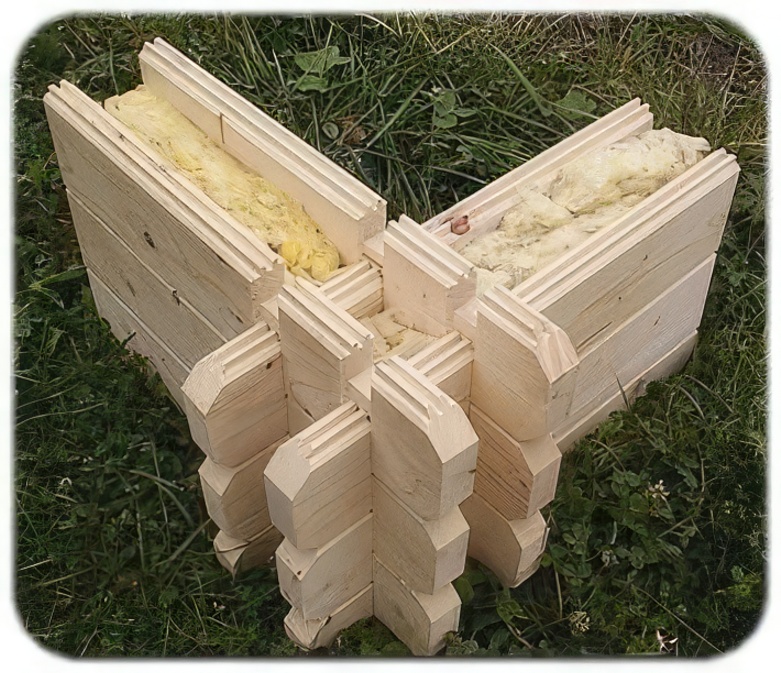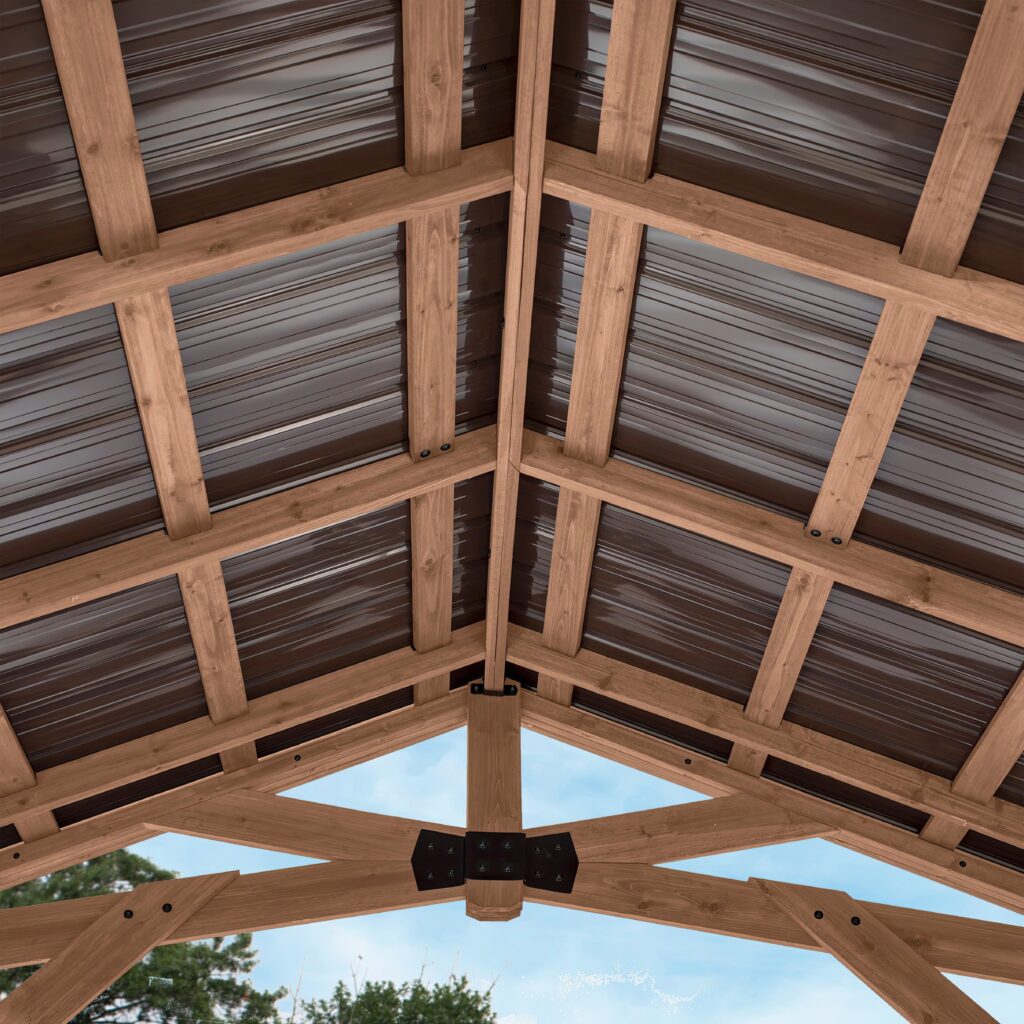where concrete meets steel and wood rises skyward, the blueprint is the unwavering conductor’s score. For the framing crew – the artisans who translate architectural vision into tangible structure, transforming lines on paper into the very skeleton of a building – the construction blueprint isn’t just a document; it’s their primary guide, their bible, their essential roadmap to success. Understanding its nuances and adhering to its dictates is the difference between a structure built with precision, efficiency, and safety, and one plagued by costly errors, delays, and potential hazards.

Beyond Paper: The Blueprint as the Framing Manifesto
To the untrained eye, a blueprint is a complex tapestry of lines, symbols, and cryptic notations. To the framing foreman and crew, it’s a rich, detailed language conveying everything they need to know:
- The Master Plan (Floor Plans): This is the foundational view. Floor plans show the exact layout of walls, partitions, door and window openings, stair locations, and room dimensions. For framers, this dictates where every stud, plate, header, and cripple must be placed. It defines the building’s footprint and internal organization before a single piece of lumber is cut. Accuracy here is paramount – a misplaced wall means cascading errors throughout the entire project.
- Reaching for the Sky (Elevations): While floor plans show the horizontal layout, elevations provide the critical vertical dimension. They illustrate the exterior faces of the building, showing window and door heights, roof pitches, eave details, and the overall height of each level. Framers rely on elevations to determine:
- Wall Heights: Where the top plates sit relative to each floor.
- Rough Opening Sizes: Precise dimensions for windows and doors, including header heights.
- Roof Geometry: The slope (pitch) of the roof, critical for rafter cuts and ridge placement.
- Floor-to-Floor Heights: Ensuring consistent levels throughout the structure.
- The Hidden Framework (Foundation Plans): Though the foundation is typically poured before framing begins, its plan is crucial. It shows the exact location, size, and type of foundation walls, footings, piers, and anchor bolts. The framing crew must align the bottom plates of walls precisely with these anchor bolts, ensuring the entire superstructure is securely and correctly tied to its base. A misalignment here compromises structural integrity from the ground up.
- The Crown and Complexity (Roof Framing Plans): This is often where blueprints become most intricate for framers. Roof plans detail the complex geometry:
- Rafter Layout: Direction, spacing, and specific cuts (birdsmouth, plumb, tail).
- Ridge Beam Location: The central spine of the roof.
- Hips, Valleys, and Jacks: Key components for intersecting roof planes.
- Overhangs (Eaves and Rakes): Dimensions for projecting roof edges.
- Special Framing: Dormers, skylights, chimneys.
- Structural Members: Beams, trusses (if used), collar ties, and their load paths. Misinterpreting roof plans leads to leaks, structural weakness, and immense rework.
- The Cutting List & Structural Backbone (Sections and Details):
- Wall Sections: These cut-away views reveal the layers of the wall assembly. Framers see stud spacing, header composition (size and number of members), sill details, insulation requirements, and how the wall ties into the foundation and roof. This is vital for understanding load paths and assembly sequences.
- Detail Drawings: Zoomed-in views provide explicit instructions for complex connections: how beams bear on posts, how stairs tie into floors, how headers are constructed over wide openings, how corners and partitions intersect. These details prevent guesswork and ensure structural soundness at critical junctions.
- The Shopping List (Schedules): Embedded within or accompanying the plans are schedules – organized lists specifying:
- Door and Window Schedules: Exact sizes, types, and rough opening requirements for every door and window. Framers build the openings to these precise specs.
- Lumber Schedules (Less Common, but Implied): While not always a separate list, the plans dictate lumber sizes (2×4, 2×6, 2×10, etc.) and grades through callouts and details. Framers must identify and use the correct materials.
- Structural Member Schedules: Sizes and specifications for beams, columns, engineered lumber (LVL, PSL, etc.).
- The Legend and Notes: The Decoder Ring: The symbols legend is essential for interpreting the myriad marks on the plans (electrical, plumbing, structural). Equally critical are the General Notes and Framing Notes. These contain vital information often overlooked: specific building code requirements, nailing schedules, fastener types, required hardware (straps, hangers), material specifications, insulation requirements, and special instructions unique to the project. Ignoring the notes is a recipe for non-compliance and failure.

Why Adherence is Non-Negotiable for Framers:
- Structural Integrity: Framing is the skeleton. Errors in placement, sizing, or connections can lead to catastrophic failure under load (wind, snow, seismic activity) or even just the building’s own weight. The blueprint, informed by engineering calculations, dictates the load paths and member sizes essential for safety.
- Accuracy for Trades: The framer’s work sets the stage for every subsequent trade – plumbing, electrical, HVAC, drywall, finish carpentry. If walls are misplaced, openings are the wrong size, or floors are uneven, every following crew faces delays, rework, and compromised installations. Precision framing based on the blueprint ensures a smooth workflow.
- Efficiency and Cost Control: Misinterpreting plans leads to wasted materials (wrong cuts, misplaced walls needing demolition) and wasted labor (tearing out and rebuilding). Following the blueprint meticulously minimizes costly errors and keeps the project on schedule.
- Code Compliance: Building inspectors review the framing against the approved plans and relevant building codes. Deviations not approved via formal change orders can result in failed inspections, costly corrections, and project delays. The blueprint is the legal document defining compliance.
- Communication & Coordination: The blueprint is the universal language on site. It allows the framing foreman to assign tasks, the crew to understand their role, and all parties (architect, engineer, GC, other trades) to have a common reference point for discussion and problem-solving.

The Framing Crew’s Blueprint Ritual:
A skilled framing crew doesn’t just glance at the plans. Their process involves:
- Thorough Pre-Plan Review: Foreman and key crew members study all relevant plans (foundation, floor, elevations, roof, sections, details, schedules, notes) before starting work, identifying potential conflicts or complexities.
- Layout as Gospel: Using precise measuring tools (lasers, transits, tapes) and marking techniques, they transfer dimensions from the plan to the actual structure with meticulous care. Double-checking layout is standard practice.
- Constant Reference: Plans are readily accessible on-site (digitally on tablets or physically in a protected roll). Crews refer to them constantly – for stud spacing, header specs, connection details, elevation checks.
- Questioning Ambiguity: Good framers don’t guess. If a detail is unclear, a dimension seems off, or notes conflict, they stop and seek clarification from the foreman, superintendent, or architect/engineer.
- Verifying As-Built: As sections are completed, they are checked against the plans to ensure accuracy before proceeding or before other trades begin work.
Conclusion:
The construction blueprint is far more than a set of drawings; for the framing crew, it is the foundational document upon which the entire structural integrity, efficiency, and success of the building project rests. It is their primary guide, demanding respect, careful study, and unwavering adherence. Mastering its language – understanding the intricate dance of floor plans, elevations, sections, details, and notes – is the core skill of a professional framer. When the blueprint is treated as the indispensable roadmap it is, the framing crew transforms lines on paper into a robust, accurate, and safe structure, setting the stage for everything that follows. It is the silent partner on every jobsite, the ultimate authority ensuring the building rises not just tall, but true.


