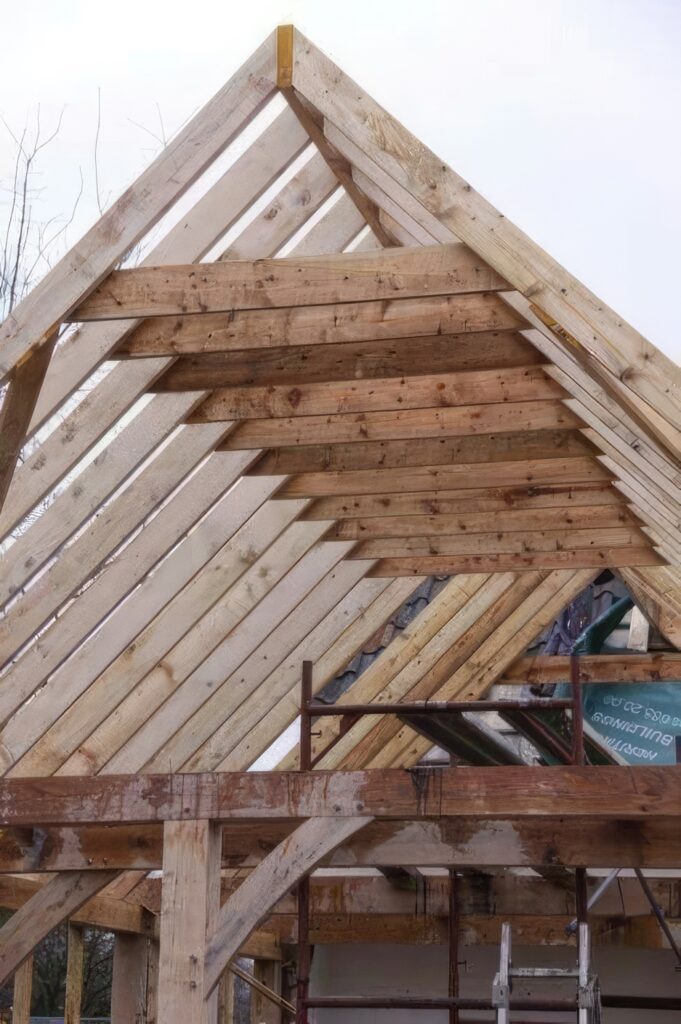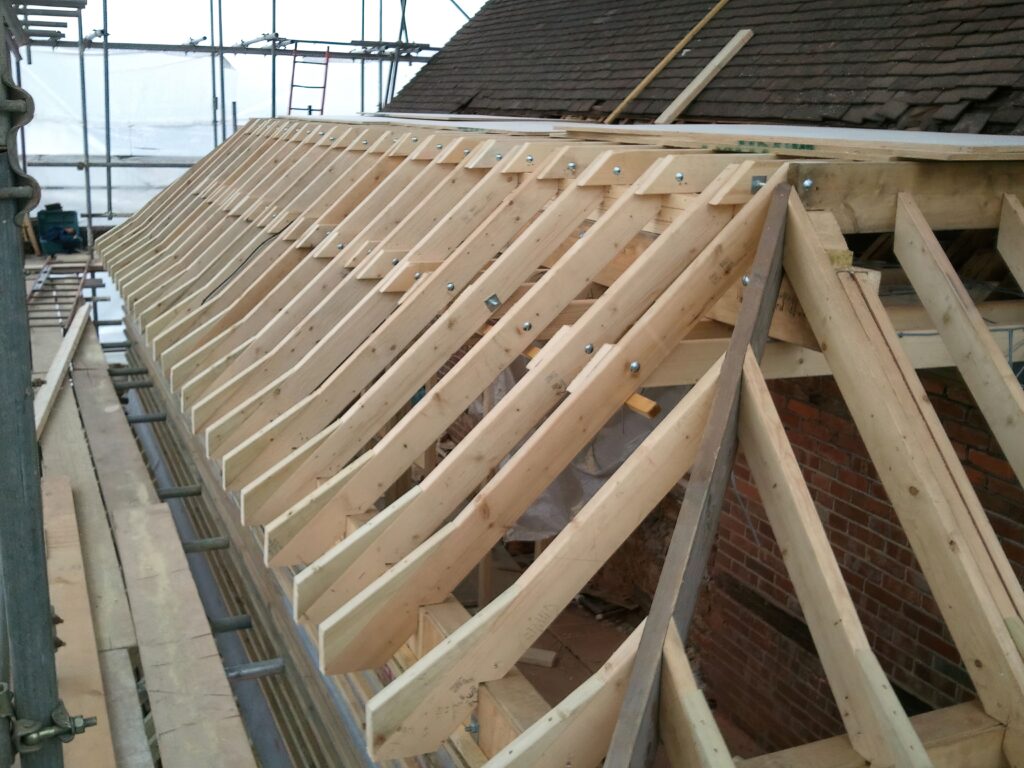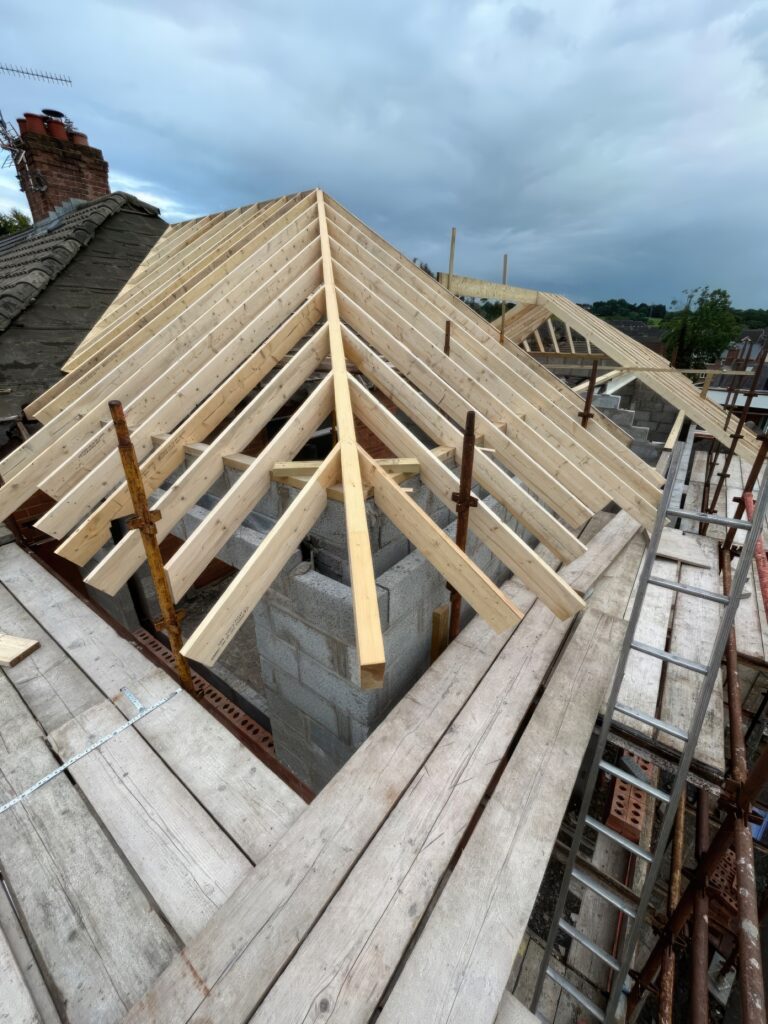Rafter roofing framing stands as one of the oldest and most time-honored methods of constructing a roof, deeply rooted in centuries of building tradition. Before the widespread use of engineered trusses and prefabricated components, rafters were the primary way craftsmen and builders shaped roofs for homes, barns, and other structures. Today, although newer technologies and materials dominate the construction industry, rafter framing continues to be valued for its authenticity, flexibility, and connection to traditional craftsmanship. This article explores the history, process, advantages, and continued relevance of rafter roofing framing in modern construction.

The Historical Roots of Rafter Roofing
Rafter construction dates back thousands of years. From the timber-framed buildings of medieval Europe to the early colonial homes of North America, rafters were the essential components of roof structures. Builders relied on local timber, hand tools, and skilled labor to cut and assemble rafters, often customizing each piece for the specific building.
The popularity of rafters grew during a time when mass production was nonexistent. Every building was unique, and so were its framing elements. Carpenters took pride in their ability to handcraft complex joints like mortise and tenon, birdsmouth cuts, and ridge connections. Rafter framing became an art as much as it was a trade, with knowledge passed down through generations of builders.

What Is Rafter Roofing Framing?
Rafter roofing framing is a construction method that uses individual sloped beams—called rafters—to form the shape and support of a roof. These rafters run from the ridge board at the peak of the roof down to the top of the exterior walls. When properly spaced and secured, they create a strong skeletal structure that supports roof sheathing, shingles, and other roofing materials.
Traditional rafter systems include several main components:
- Ridge Board: A horizontal board at the top where the upper ends of the rafters meet.
- Common Rafters: Sloped beams running from the ridge to the walls, spaced evenly.
- Hip and Valley Rafters: Diagonal rafters used where roof sections intersect at angles.
- Jack Rafters: Short rafters that extend from walls to hips or valleys.
- Collar Ties and Ceiling Joists: Horizontal members used to prevent spreading and reinforce the rafter system.
Each component plays a crucial role in maintaining the integrity and stability of the roof.

The Process of Building with Rafters
Constructing a rafter-framed roof requires careful planning and precise execution. The process typically follows these general steps:
- Design and Layout: The builder calculates roof pitch, load requirements, and the spacing of rafters based on architectural plans and local building codes.
- Material Selection: High-quality lumber—usually dimensional softwood like pine or fir—is chosen for strength and straightness.
- Cutting the Rafters: Each rafter is cut to the appropriate angle and length, with birdsmouth notches to rest securely on the wall plate.
- Installing the Ridge Board: The ridge board is installed at the desired roof height and serves as the anchor for the top ends of the rafters.
- Setting Rafters in Place: Rafters are lifted and nailed in place, one pair at a time, on opposite sides of the ridge board.
- Securing Additional Supports: Collar ties, blocking, and ceiling joists are added to strengthen the structure and prevent lateral movement.
- Sheathing and Finishing: Once the rafter framework is complete, plywood or OSB sheathing is attached, followed by roofing felt, shingles, or other roofing materials.
This hands-on, site-built method requires skilled labor but allows great flexibility in adapting to custom roof shapes and designs.
Advantages of Rafter Framing
Despite the rise of manufactured trusses, rafter roofing remains relevant due to several unique advantages:
1. Architectural Flexibility
Rafter framing allows for greater design customization. Builders can easily adjust the pitch, overhangs, and complexity of the roof without being limited by factory-built truss shapes. This makes rafters ideal for custom homes, renovations, and additions.
2. Open Attic Space
Unlike trusses, which often include webbing that obstructs attic areas, rafter framing creates open, unobstructed attic spaces. This is beneficial for homeowners who plan to use the attic for storage, mechanical systems, or even future living space.
3. Traditional Aesthetics
Rafter framing appeals to those who appreciate traditional craftsmanship and classic architectural details. Exposed rafters and vaulted ceilings can add warmth, character, and visual interest to a home’s interior.
4. On-Site Adjustments
Because rafters are built on-site, changes can be made more easily during construction. This flexibility can be especially useful in remodeling projects where exact measurements may differ from original plans.
Challenges and Considerations
While rafter roofing offers many benefits, it also presents challenges that must be considered:
- Labor-Intensive: Rafter framing requires more time and skilled labor compared to installing pre-engineered trusses.
- Weather Dependency: Because rafters are built on-site, bad weather can delay construction or damage materials before the roof is covered.
- Cost: The need for skilled labor and longer construction time can make rafter roofs more expensive upfront.
- Engineering Requirements: For complex roof designs or large spans, rafters may require additional engineering and bracing to meet building codes.
Rafter Framing vs. Trusses
In many modern construction projects, engineered trusses have become the preferred option due to their convenience, strength, and cost-efficiency. Trusses are factory-built and delivered to the job site ready for installation. They can span long distances without interior support walls and are designed to carry heavy loads with minimal materials.
However, rafter framing still maintains a place in the industry—particularly in custom homes, historic restorations, or buildings with unique rooflines. Some builders also prefer the hands-on craftsmanship and control that come with cutting and assembling rafters on-site.
In some cases, hybrid systems are used, combining rafters and trusses to achieve both structural efficiency and architectural flexibility. For example, a building may use trusses for the main roof area and rafters for dormers, porches, or vaulted ceilings.
The Continued Relevance of Rafters
Despite the evolution of building technology, rafter roofing framing continues to be taught, practiced, and respected within the construction community. Carpentry schools and trade programs still emphasize the importance of understanding rafter layout, cuts, and assembly. Master carpenters often see rafter framing as a true test of skill, requiring a deep understanding of angles, load paths, and building principles.
Homeowners who value authenticity and traditional building methods often seek out craftsmen who specialize in rafter framing. The appeal lies not just in aesthetics but in the integrity of a roof that was individually tailored and carefully constructed.
Conclusion
Rafter roofing framing is more than just a method of roof construction—it is a connection to the historical roots of building craft. As one of the oldest and most traditional techniques, it reflects a time when every piece of lumber was cut, shaped, and placed by hand. While modern methods like trusses offer efficiency and affordability, the enduring value of rafter framing lies in its flexibility, craftsmanship, and timeless appeal. Whether used in restoration, renovation, or custom design, rafters continue to play an important role in how we build and appreciate the roofs over our heads.


