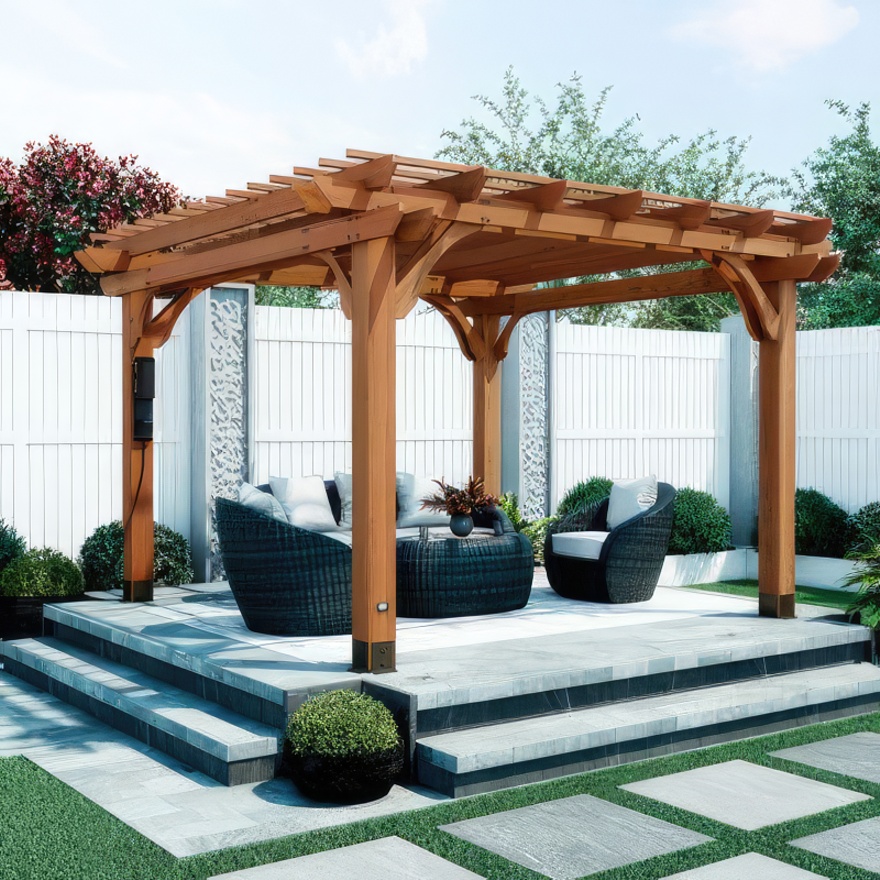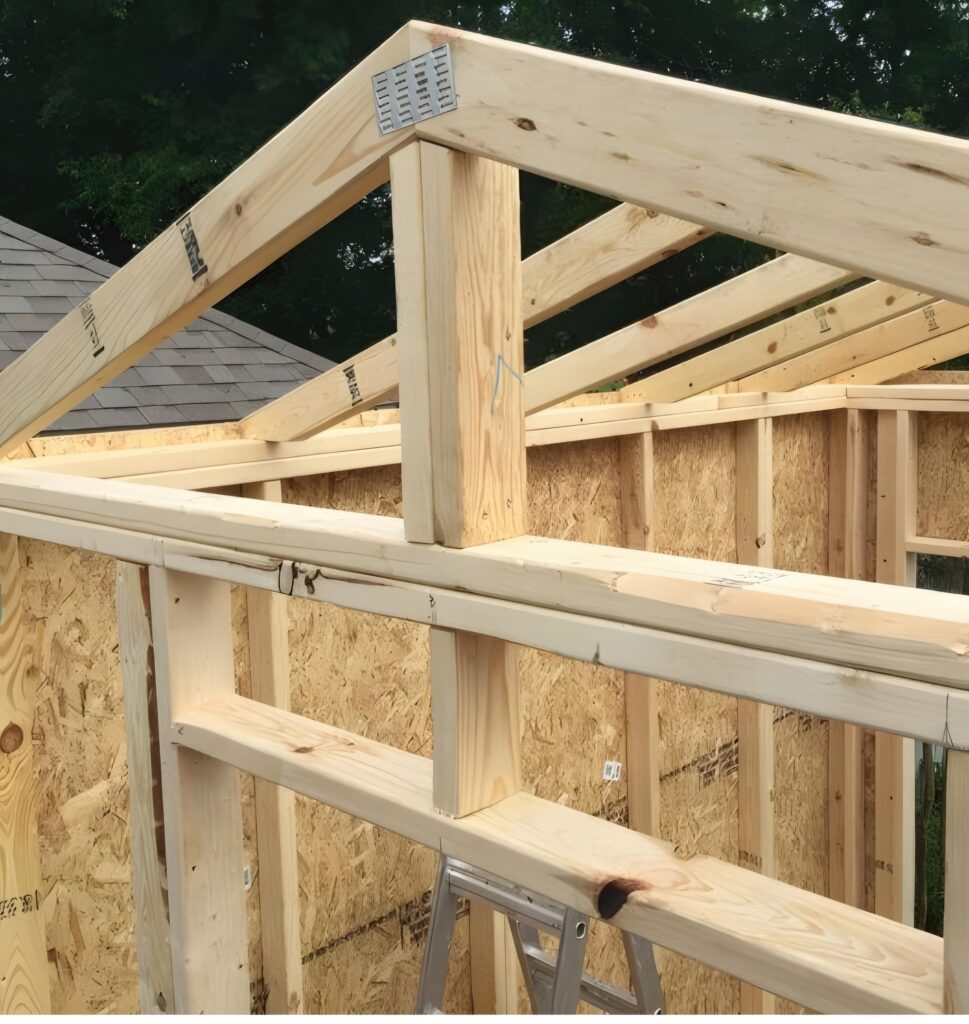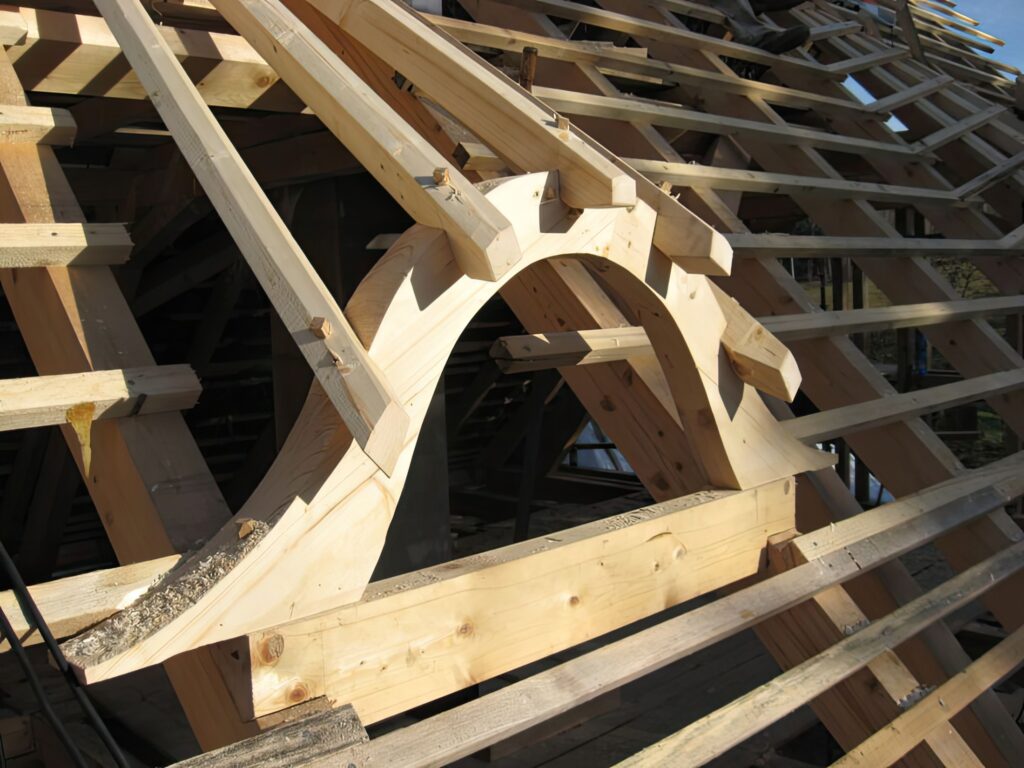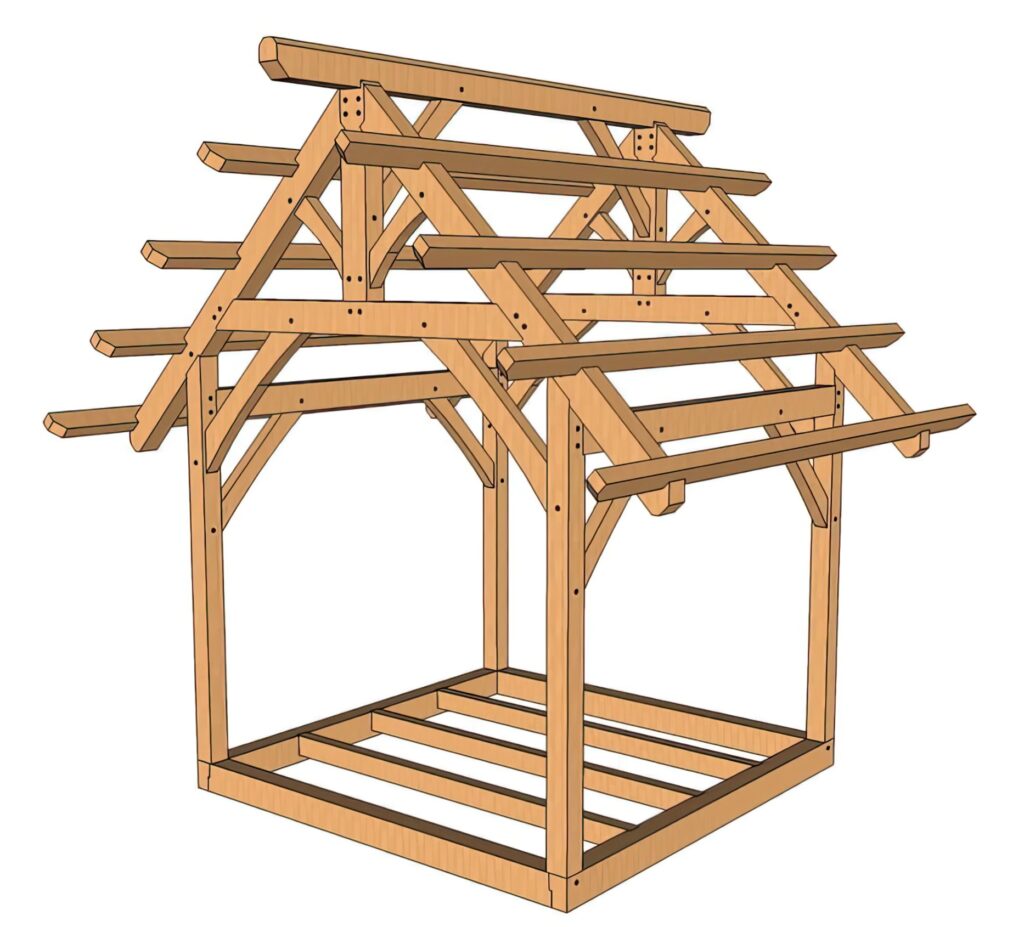engineered trusses have emerged as the go-to solution for roofing and structural framing. Whether for residential, commercial, or industrial buildings, these prefabricated components offer unmatched advantages over traditional framing techniques, including cost-efficiency, design flexibility, and structural integrity. As the construction industry moves toward faster, safer, and more sustainable building practices, engineered trusses have become the backbone of roof and floor systems alike.

What Are Engineered Trusses?
Engineered trusses are pre-designed, pre-fabricated structural frameworks made from wood, steel, or a combination of materials. They are typically used to support roofs, floors, and ceilings. Each truss is designed based on precise calculations to ensure that it can bear specific loads, resist wind and seismic forces, and fit the dimensions of the building.
The components of a truss—top chords, bottom chords, and web members—are joined together using metal connector plates or welds. Unlike traditional framing methods, where carpenters cut and assemble rafters and joists on-site, engineered trusses are manufactured in controlled environments, ensuring higher accuracy and consistency.

The Rise of Engineered Trusses in Construction
In the past, builders relied on traditional stick framing, using individual rafters and joists cut and installed by hand. While this method allowed for on-site customization, it was labor-intensive, time-consuming, and often resulted in material waste or inconsistencies. As building codes became more stringent and the demand for larger open spans increased, the limitations of traditional framing became more evident.
Engineered trusses solved many of these issues. By allowing longer spans without the need for intermediate supports, they opened up new possibilities in architectural design. More importantly, because they are manufactured under strict quality control and designed by structural engineers, they offer predictable performance and superior strength.

Benefits of Using Engineered Trusses
1. Structural Strength and Efficiency
One of the most significant advantages of engineered trusses is their strength-to-weight ratio. The triangulated configuration of a truss distributes loads evenly across the structure, minimizing stress on any single component. This makes engineered trusses incredibly strong and stable, even over long spans.
2. Cost Savings
Engineered trusses can significantly reduce labor and material costs. Because they are prefabricated, less time is spent on-site assembling components. This translates into lower labor costs and shorter construction timelines. Additionally, the efficient use of materials during manufacturing leads to minimal waste, reducing expenses even further.
3. Design Flexibility
Trusses can be engineered to accommodate almost any roof shape or structural layout. Whether the project requires vaulted ceilings, attic spaces, or custom architectural features, engineered trusses can be tailored to meet specific design needs. The ability to span wide distances without intermediate supports also allows for more open floor plans, which are increasingly popular in both residential and commercial designs.
4. Quality and Precision
Because engineered trusses are produced in factory-controlled settings, they benefit from consistent quality and precision that is hard to achieve with on-site construction. Computer-aided design (CAD) and automated cutting equipment ensure that each truss is manufactured to exact specifications, reducing the risk of human error.
5. Faster Installation
Installation of engineered trusses is significantly faster than traditional framing. Once delivered to the construction site, trusses can be lifted into place and secured in a fraction of the time it would take to measure, cut, and assemble rafters manually. This speed can help contractors meet tight deadlines and reduce the impact of weather delays.

Types of Engineered Trusses
There are many types of trusses, each serving specific structural and architectural purposes:
- King Post Truss: Simple and ideal for small spans, often used in residential applications.
- Queen Post Truss: Similar to the king post but suitable for slightly longer spans.
- Fink Truss: One of the most common types, with a W-shape webbing for strong, cost-effective support.
- Scissor Truss: Used when vaulted or cathedral ceilings are desired, providing both support and aesthetic appeal.
- Attic Truss: Designed to create usable attic space within the truss structure.
- Mono Truss: A single-sloped truss often used for shed roofs or extensions.
Each type can be engineered to handle specific loads, such as snow, wind, and seismic activity, ensuring the building meets local codes and safety standards.
Environmental and Sustainability Benefits
Engineered trusses support green building practices in multiple ways. First, they are often made from fast-growing, renewable wood species harvested from managed forests. The manufacturing process is optimized for minimal material waste, and many truss plants recycle wood scraps and metal connectors.
Furthermore, the lightweight nature of trusses reduces transportation energy costs, and their quick installation minimizes the time and disruption on the construction site. Their ability to span long distances without interior supports also enables more efficient use of heating, ventilation, and natural lighting systems—contributing to overall energy savings.
Meeting Building Codes and Standards
Another reason engineered trusses have become the preferred choice is their compliance with building codes and structural standards. Each truss is designed and stamped by a licensed structural engineer or truss designer, ensuring that it meets local, state, or national code requirements. This simplifies the permitting process and provides peace of mind for builders, inspectors, and homeowners alike.
Building inspectors are often more comfortable approving projects that use engineered trusses because the load calculations and safety margins have already been verified. The use of truss certification and documentation—complete with layout drawings, specifications, and engineering data—helps streamline inspections and reduce project delays.
Challenges and Considerations
While engineered trusses offer numerous advantages, there are also a few considerations to keep in mind. Because trusses are prefabricated, accurate measurements and planning must be completed before production. Any errors in dimensions or late design changes can lead to costly delays or the need to re-fabricate components.
Transportation and handling also require care. Trusses are large and can be delicate if mishandled. Proper bracing during installation is critical to ensure safety until the roof sheathing is applied.
Lastly, engineered trusses may limit certain on-site customization or alterations after installation. For this reason, builders must work closely with architects and truss manufacturers from the early stages of the project.
Conclusion
Engineered trusses have revolutionized the construction industry by offering a reliable, cost-effective, and efficient solution for roofing and structural framing. Their ability to deliver strength, precision, and design versatility has made them the preferred choice for builders, architects, and engineers alike. As construction techniques continue to evolve, the role of engineered trusses will only grow in importance—supporting the creation of stronger, faster, and more sustainable buildings across the globe.


