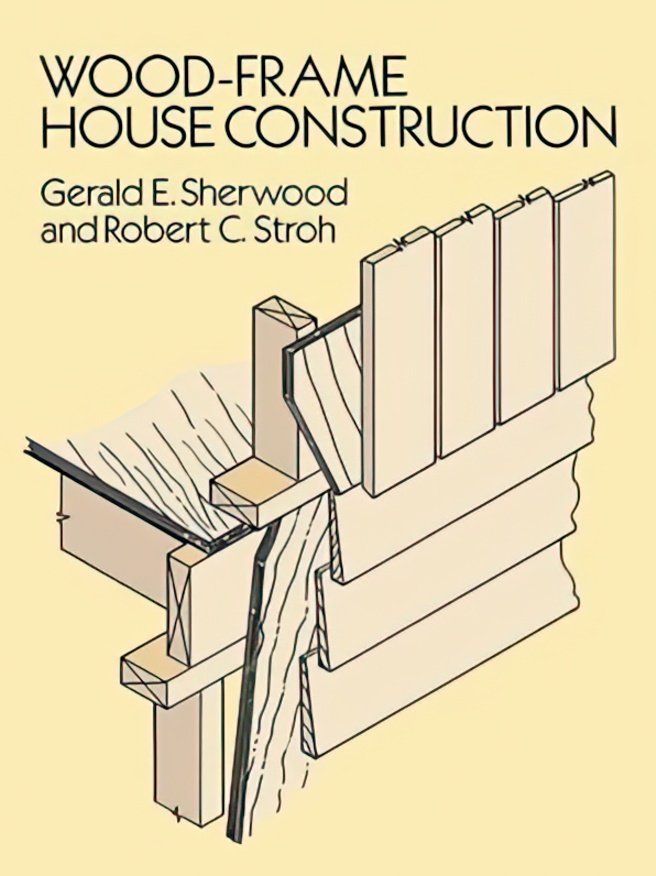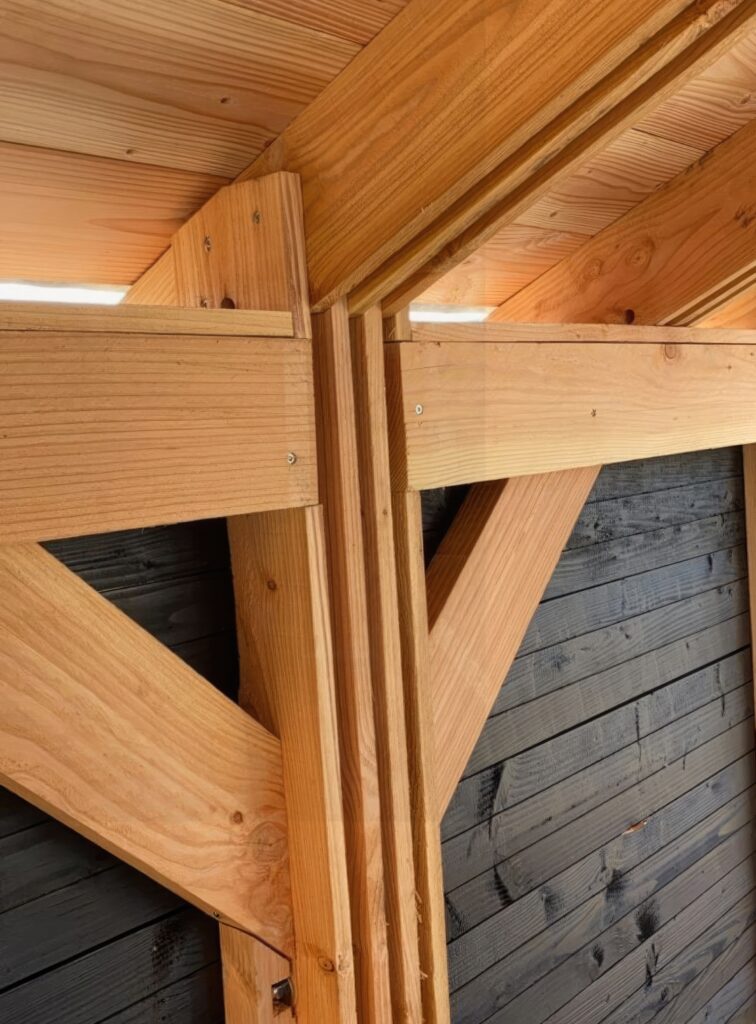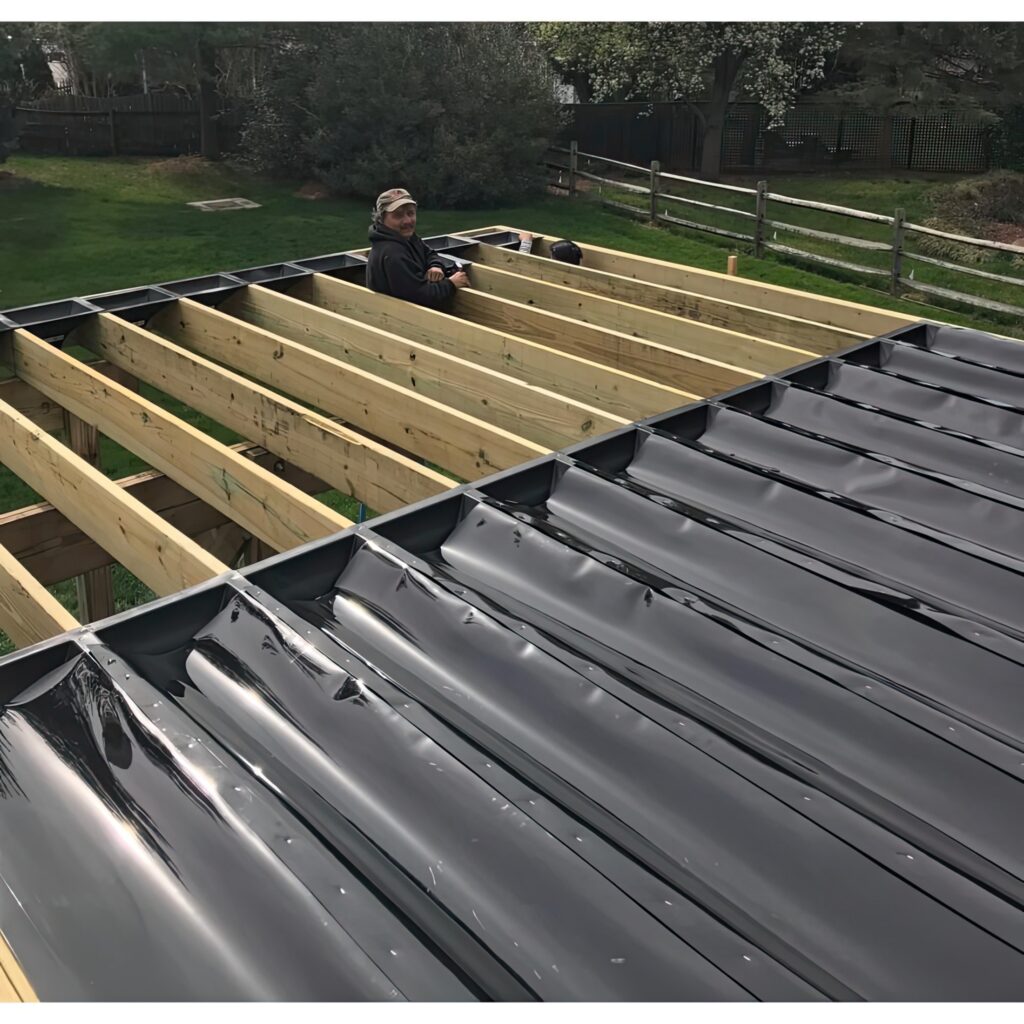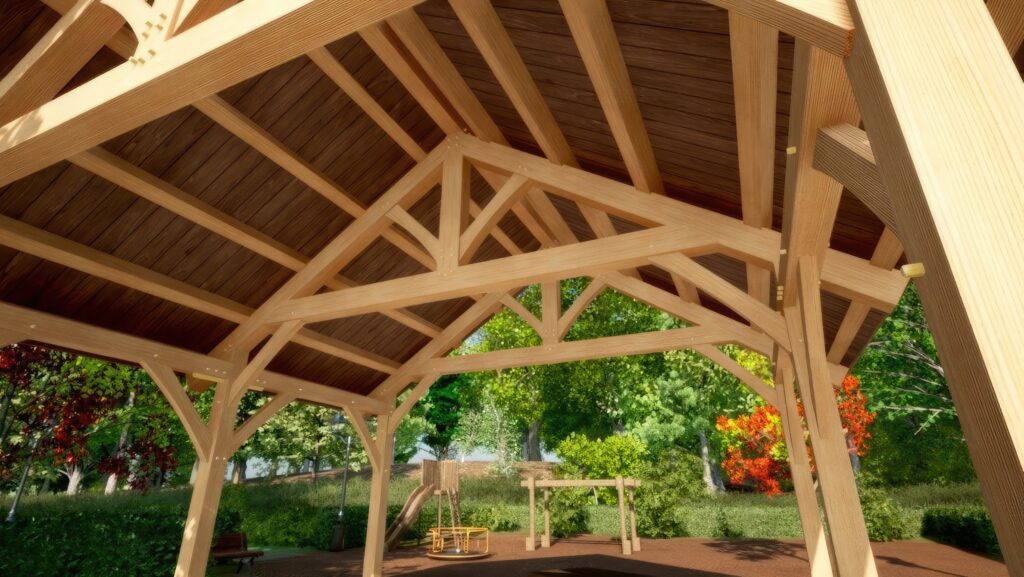In modern construction, both rafters and trusses play crucial roles in roof framing. Trusses have become the dominant method in recent decades due to their efficiency, strength, and cost-effectiveness. However, rafters—often referred to as “stick framing”—continue to be the preferred choice in a number of situations. While trusses are mass-produced and assembled off-site, rafters are cut and built on-site, offering unique advantages that make them the superior choice in many custom or complex building scenarios. This article explores the key reasons why rafters are preferred over trusses in certain construction projects and how they provide flexibility, customization, and design freedom.

1. Customization and Design Flexibility
One of the most significant advantages of rafter construction is the flexibility it offers in architectural design. Unlike trusses, which are pre-engineered with fixed dimensions and internal webbing, rafters are cut to size on-site, allowing for full customization.
Custom homebuilders, architects, and renovators often prefer rafters for homes with complex or unconventional roof lines. Vaulted ceilings, dormers, cross-gables, or curved roofs can be constructed more easily with rafters than with standard trusses. Rafters give the carpenter or designer the ability to make real-time adjustments to the structure, accommodating unique roof shapes and spatial arrangements.
In custom projects where aesthetics and individual expression are key—such as luxury homes, rustic cabins, and historic restorations—rafters allow for a greater degree of creativity and detail than prefabricated trusses.

2. Open Ceilings and Interior Space
Rafters are commonly chosen when the interior design calls for open ceilings, such as cathedral or vaulted ceilings. Because rafters don’t rely on webbing or horizontal bottom chords like trusses do, they allow for a completely open space beneath the roof structure.
This design feature is particularly popular in high-end homes, log cabins, chapels, and open-concept living areas where exposed beams or open-air volume contributes to the ambiance of the space. In contrast, trusses typically restrict vertical space and may require dropped ceilings to conceal structural components.
Rafter-framed ceilings can also accommodate skylights, ceiling fans, lofts, and large windows more easily than trusses, which are often not designed to support such modifications without expensive engineering alterations.

3. Site Accessibility and Transportation
Rafters are an excellent solution when construction sites have limited access. Trusses are usually delivered in large, pre-assembled sections that require cranes or forklifts to install. If the construction site is located on a steep hillside, in a densely built urban area, or in a remote location with narrow roads, transporting and lifting large trusses can be impractical or impossible.
In these scenarios, rafters can be brought in as standard lumber, which is easier to carry, store, and maneuver. Carpenters can then cut and assemble the roof piece by piece directly on-site without the need for heavy equipment.
This makes rafter construction ideal for additions, garages, cabins in wooded areas, and renovation projects where accessibility is a major concern.

4. Better for Renovations and Additions
Rafters are also preferred for renovations and home additions because they can be seamlessly integrated with existing roof structures. Many older homes were originally built with rafters, and continuing with the same framing method helps ensure compatibility with the original construction.
Matching rooflines, angles, and structural elements is much easier with rafters than trying to blend new trusses with an old rafter-framed roof. In addition, on-site rafter construction allows builders to make real-time adjustments when walls or structures are out of square—something that’s common in older homes.
5. Faster for Small Jobs
While trusses can speed up large-scale construction, they are not always time-saving for small-scale projects. In cases such as building a shed, a detached garage, a porch roof, or a small cabin, waiting for custom trusses to be designed, engineered, and delivered can cause unnecessary delays.
With rafters, a skilled carpenter can begin framing immediately using standard dimensional lumber. For small structures, this approach can actually be faster and more efficient than ordering and installing trusses.
6. No Engineering Delay
Trusses require detailed engineering and manufacturing. Each truss must be designed to meet local building codes and structural requirements, which means waiting for an engineer’s approval and fabrication. This can take days or even weeks, depending on the complexity and supply chain.
Rafter framing, on the other hand, is typically based on standard carpentry methods and building codes. Carpenters can begin cutting and assembling rafters right away without having to wait for engineered designs. This allows for greater speed and flexibility, especially on tight construction timelines.
7. Historic and Traditional Aesthetic
When preserving or replicating historic architectural styles, rafters are often the preferred choice. In older buildings, especially those constructed before the widespread use of trusses, rafters were the norm. Replacing or expanding these structures with rafters ensures consistency in appearance and authenticity in design.
Moreover, exposed rafters and beams are an important design element in many traditional styles, such as Craftsman, Tudor, Colonial, and Mediterranean. Rafters can be shaped, notched, and detailed to replicate historic features that trusses cannot accommodate.
8. Higher Load Capacity in Certain Designs
While trusses are incredibly strong due to their triangulated design, there are instances where rafter framing can support greater point loads, especially when paired with structural ridge beams and properly engineered support systems.
For example, when installing heavy roofing materials like clay tiles, slate, or solar panels, rafters can sometimes offer more flexibility in load distribution and reinforcement. Trusses, on the other hand, have fixed load paths and may require custom engineering for non-standard loads, which adds to the cost and complexity.
9. Skilled Labor and Traditional Craftsmanship
For some builders, the choice to use rafters is a matter of pride and craftsmanship. Hand-cutting and assembling rafters requires a high level of carpentry skill, geometry knowledge, and precision. It’s a traditional trade passed down through generations, and many experienced framers take great satisfaction in constructing roofs “the old-fashioned way.”
In this sense, rafter framing is more than a technical choice—it’s a statement of quality, tradition, and attention to detail.
Conclusion
While trusses offer efficiency, speed, and strength in large-scale construction, rafters remain the go-to solution for projects that demand flexibility, customization, and craftsmanship. Whether building a custom home with vaulted ceilings, expanding a historic structure, or tackling a project with challenging site conditions, rafters provide advantages that trusses cannot match.
Builders who choose rafters gain control over design, adaptability to field conditions, and the ability to create truly unique roof structures. In the right hands, rafter framing is not just a building technique—it’s a form of architectural art that continues to shape homes with both strength and beauty.


