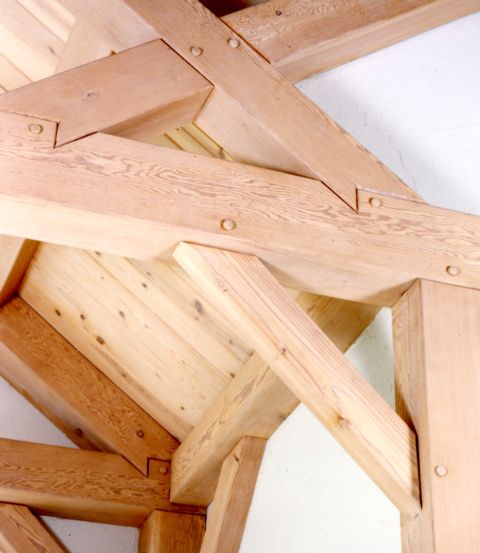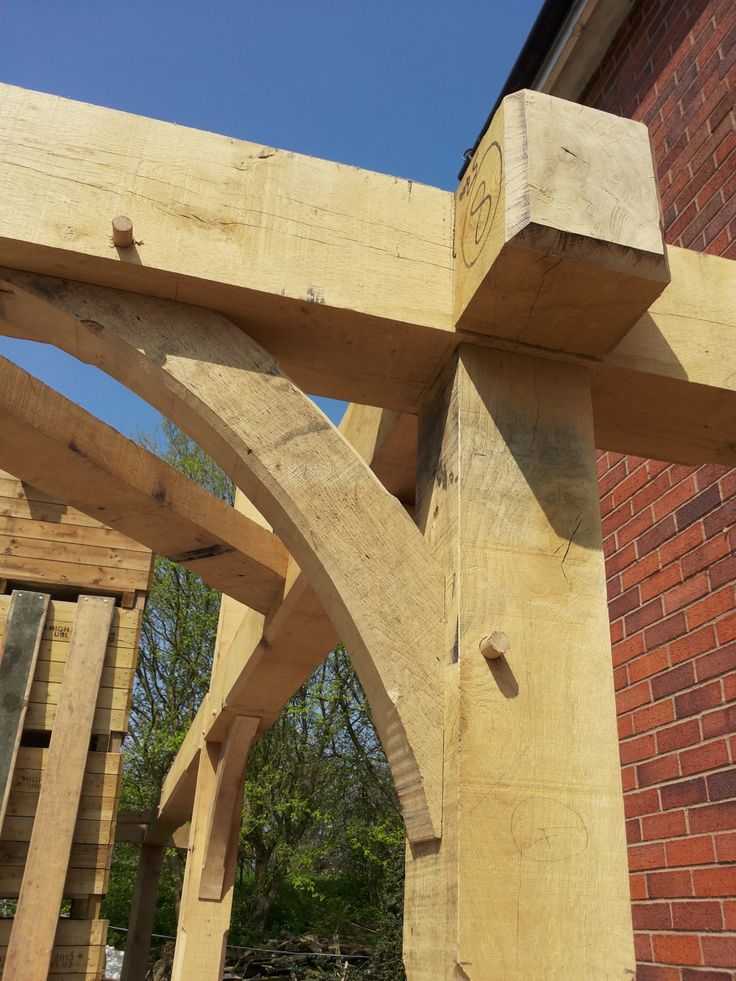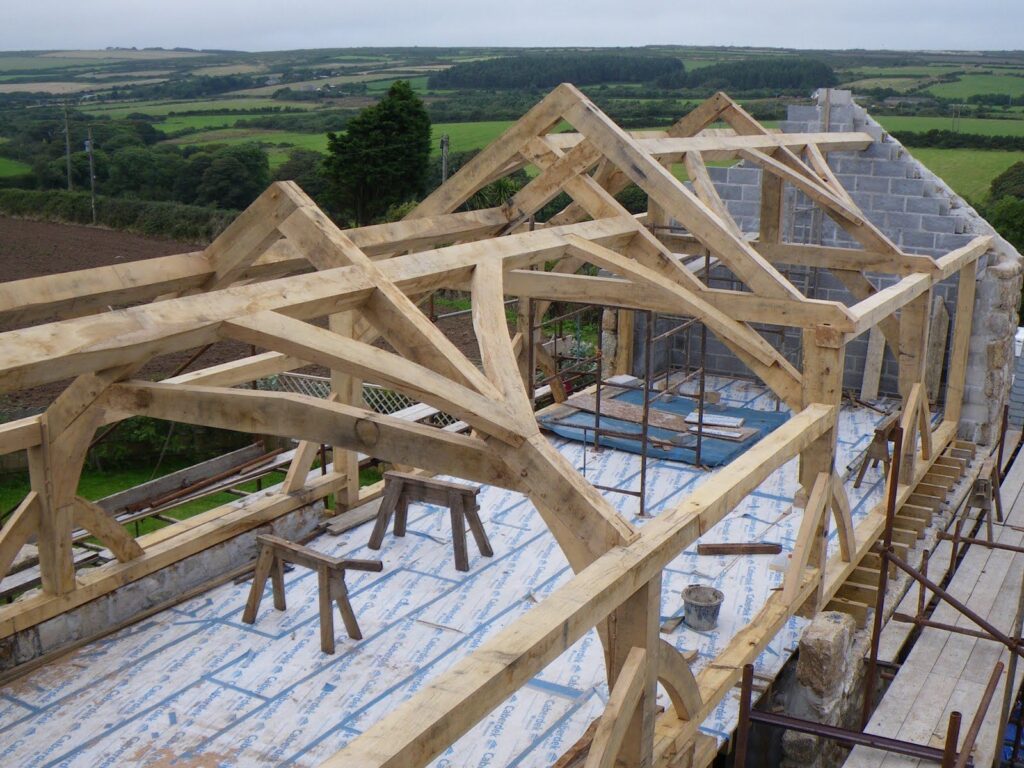We gaze upwards at roofs. We admire their shape – the graceful slope of a gable, the modern angles of a hip, the dramatic sweep of a gambrel. We appreciate their covering – the warmth of cedar shakes, the durability of asphalt shingles, the sleekness of metal panels. We value the shelter they provide, the protection from relentless rain, driving snow, and scorching sun. Yet, beneath this visible skin, holding it aloft and giving the roof its very form and strength, lies an essential, often completely unseen, structural foundation: the roof framing. It is the skeleton, the hidden engineering marvel, upon which the entire roof system – and indeed, the safety of the structure beneath – utterly depends.

Imagine a building without its bones. The roof framing serves this exact critical purpose. It is the engineered assembly of beams, rafters, joists, trusses, ridges, and plates that spans the walls of the structure, creating the platform and the pitch for the roof covering. Its primary function is brutally simple yet profoundly vital: to transfer all the loads acting on the roof down to the supporting walls and, ultimately, the foundation. These loads are constant and varied:
- Dead Loads: The permanent, unyielding weight of the framing itself, the roof decking (plywood or OSB), the underlayment, and the final roof covering (which can be surprisingly heavy, especially with materials like clay tile or slate).
- Live Loads: Temporary but significant weights, such as construction workers, maintenance personnel, HVAC equipment installed on the roof, or accumulated debris.
- Environmental Loads: The dynamic forces of nature – the crushing weight of snowpack (a major concern in many climates), the uplifting and lateral pressures of wind (which can exert immense force during storms), and even seismic activity in prone areas.

The framing system must be meticulously designed and constructed to resist these combined forces without excessive deflection (bending), vibration, or catastrophic failure. It does this by creating stable structural geometries, primarily relying on the principle of triangulation – the inherent stability of the triangle shape, which resists deformation far better than rectangles or other polygons. This is most evident in prefabricated roof trusses, where webs of smaller members form rigid triangles between top and bottom chords, efficiently spanning long distances. Traditional “stick framing” with rafters and ceiling joists also creates triangular sections, transferring thrust forces down to the walls or collar ties.
Beyond merely holding weight, roof framing defines the roof’s very essence:
- Shape and Pitch: The angles cut on rafters or the design of truss chords determine whether the roof is steeply pitched for snow shedding or gently sloped for a modern aesthetic. It dictates valleys, hips, dormers, and complex architectural features.
- Attic Space: The configuration of ceiling joists and the height of rafters or trusses determine the volume and usability of the attic – whether it’s merely a cramped void for insulation or a potentially habitable space.
- Support for Everything Above: The framing provides the essential nailing surface for the roof decking. Without this stable, level platform, the underlayment and final roof covering could not be securely attached, compromising the entire weatherproofing envelope. It also supports gutters, soffits, fascia, and sometimes solar panels or heavy mechanical units.
Why is it “Often Unseen”? Once the roof decking is nailed down and the shingles or other covering are installed, the framing completely disappears from view. It is buried within the structure, accessible only from an unfinished attic or during major renovations. Unlike a beautifully finished floor or an ornate ceiling, the framing’s raw, functional beauty is hidden. Its success is measured not by its appearance, but by its absence of failure. We only tend to notice it when something goes catastrophically wrong – a sagging roofline, catastrophic collapse under snow load, or severe wind damage revealing snapped trusses. This invisibility, however, belies its constant, critical activity. It is working silently every moment, bearing the burdens placed upon it, ensuring the integrity of the shelter overhead.

The Materials and Craft of the Hidden Foundation: Roof framing primarily utilizes dimensioned lumber (like 2x8s, 2x10s, 2x12s) or engineered wood products (like laminated veneer lumber – LVL, or parallel strand lumber – PSL) for their strength-to-weight ratio and workability. In commercial construction or for longer spans, light gauge steel trusses or members are increasingly common. The choice of material depends on span requirements, load calculations, cost, and local building codes.
The framing’s effectiveness hinges not just on material strength, but on precision and craftsmanship. Each connection point – where a rafter meets a ridge board, where a joist sits on a wall plate, where truss webs connect to chords – is a potential point of weakness if not executed correctly. Metal connectors (hangers, hurricane ties, ridge straps) are now standard, significantly enhancing the structural integrity by ensuring forces are transferred properly at these critical junctions. Proper spacing of members (typically 16″ or 24″ on center), accurate cuts ensuring full bearing surfaces, and secure fastening (nails, screws, bolts) according to engineered specifications are non-negotiable requirements. A poorly framed roof is a ticking time bomb, regardless of how expensive the shingles on top might be.
Types of Framing Systems:
- Stick Framing (Conventional Rafters): Individual rafters slope from the exterior walls up to a central ridge board. Ceiling joists run horizontally between the walls, tying the bottoms of opposing rafters together, resisting the outward thrust they generate. Collar ties higher up can add additional stability. This method offers flexibility for complex roof shapes and easier modification but requires skilled carpenters on-site and can be slower.
- Roof Trusses: Prefabricated assemblies composed of top chords (forming the roof slope), bottom chords (often acting as ceiling joists), and internal webs forming triangles. Engineered for specific spans and loads, they are incredibly efficient, use smaller lumber sizes, span long distances without interior supports, and can be installed quickly. However, they leave little usable attic space without special “attic truss” designs and offer less on-site flexibility for changes.
- Rafter Trusses (Hybrid): Combining elements of both, often using manufactured components for key members like ridge beams or long spans while using conventional framing for specific areas.
The Unseen Foundation Demands Respect: Ignoring or undervaluing roof framing is a fundamental mistake. Cutting corners on material quality, skipping engineered specifications, or employing unskilled labor compromises this hidden foundation. Building codes exist precisely to enforce minimum standards for roof framing, dictating member sizes, spans, connections, and load paths based on climate zone and occupancy. A well-framed roof is an investment in long-term durability, safety, and peace of mind. It ensures the roof won’t just look good, but will perform its essential protective function for decades, silently bearing the weight of the world – or at least the weather – above it.
In conclusion, while the eye is drawn to the aesthetics of the roof’s surface, the true hero lies hidden beneath. Roof framing is the indispensable, often invisible, structural bedrock. It is the engineered network that transforms the concept of shelter into physical reality, defining form, bearing burdens, and enabling protection. It is a testament to the importance of what lies beneath the surface, the unseen foundation upon which visible beauty and essential function securely rest. The next time you look at a roof, remember the intricate lattice of strength concealed within – the silent, essential framework that makes the entire system possible.


