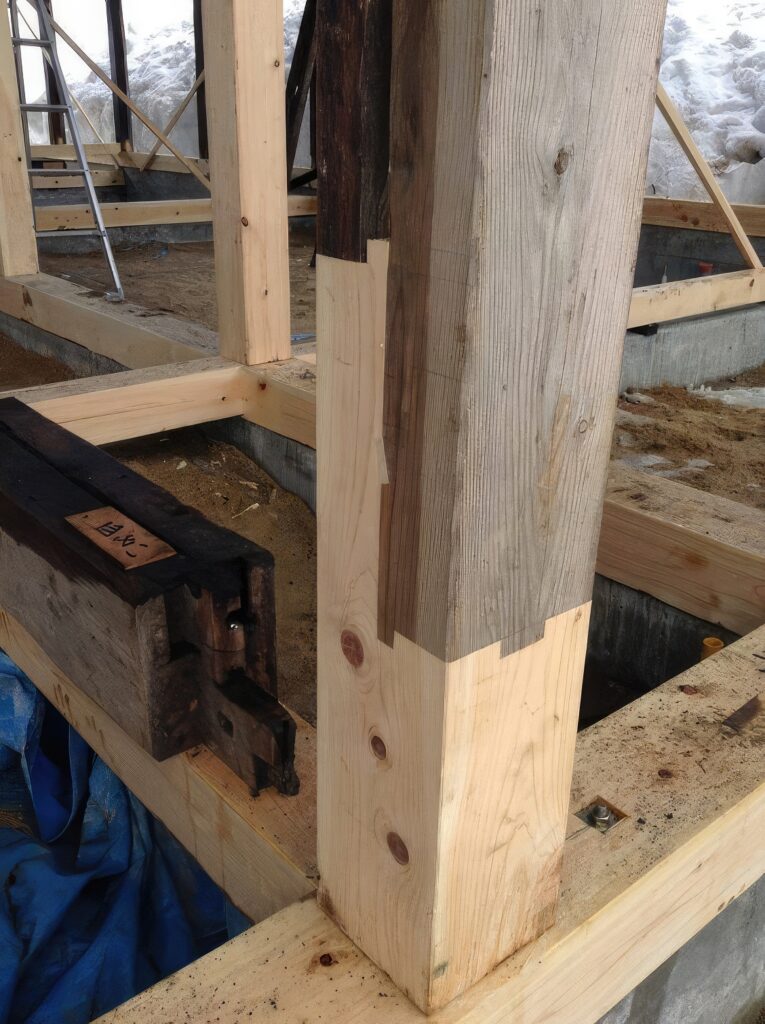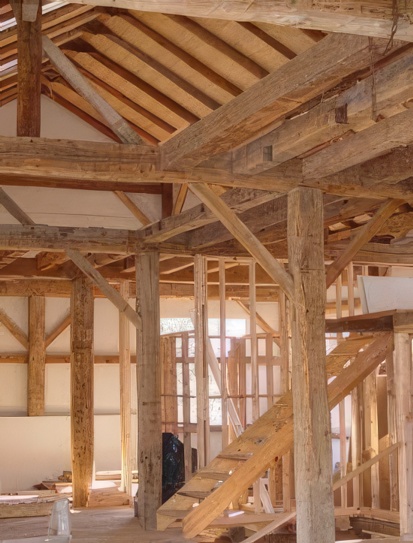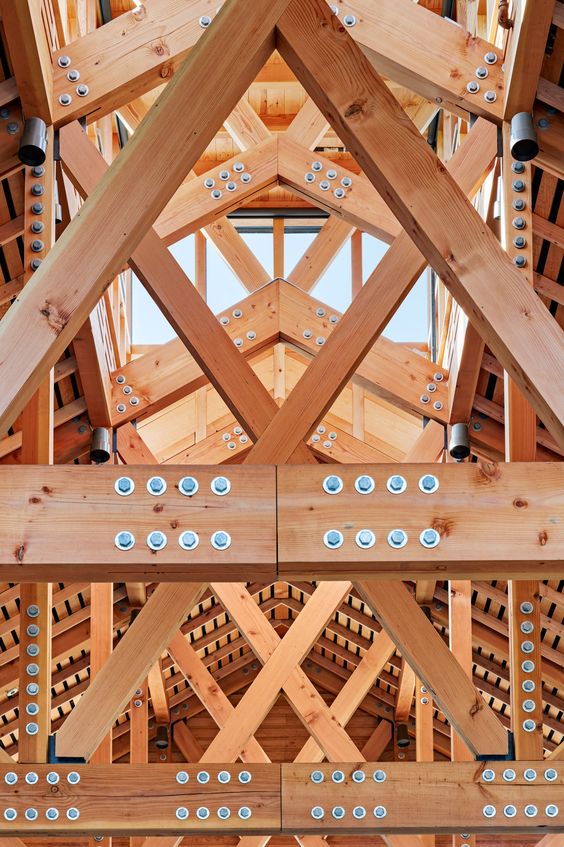Rafter roofing is a time-tested roofing system that involves constructing a roof frame using individual sloped beams called rafters. These rafters run from a central ridge board down to the exterior walls, forming the backbone of a pitched roof. While modern roof trusses have largely taken over mass construction due to their speed and cost efficiency, rafter roofing remains a superior choice in specific scenarios where customization, aesthetics, and flexibility matter most.
Understanding the ideal applications for rafter roofing is essential for architects, builders, and homeowners who want to select the best method for their project. In this article, we’ll explore the types of structures, settings, and goals where rafter roofing is the preferred solution.

1. Custom-Built Homes
One of the most common and suitable uses for rafter roofing is in the construction of custom homes. These homes are typically one-of-a-kind designs where the architect or homeowner desires full control over the roof’s shape, pitch, overhangs, and features like skylights or dormers.
Unlike prefabricated trusses, which come in standard designs, rafters are cut and assembled on-site, allowing builders to accommodate complex layouts or creative architectural elements. For example:
- Vaulted ceilings
- Irregular rooflines
- Exposed beams
- Multiple roof slopes in one structure
Custom homes often emphasize aesthetics and uniqueness, and rafter framing supports those design priorities far better than factory-built trusses.

2. Cabins and Cottages
Rafter roofing is also highly suited for cabins, cottages, and other rustic-style dwellings. These types of buildings often feature simple, compact floor plans and benefit from a warm, exposed-beam look that rafters naturally provide.
In many cabins, rafters are intentionally left visible inside the structure, contributing to the rustic charm and authenticity of the space. This architectural style works particularly well with wood-heavy interiors, fireplaces, and natural surroundings, making rafter roofing a favorite for:
- Mountain lodges
- Lakefront cottages
- Hunting or fishing cabins
- Off-grid retreats
In these scenarios, aesthetics and simplicity go hand-in-hand with the benefits of stick-framed roofing.

3. Renovations and Additions
Another ideal application for rafter roofing is in home renovations or additions, especially when working with older homes originally built using rafter framing. Matching the existing roofing style is crucial for maintaining structural integrity and visual continuity.
For example, if a homeowner wants to add a second story, extend a room, or build a porch addition to a house with a rafter-framed roof, continuing with rafter construction ensures:
- A seamless appearance
- Proper structural connections
- Custom-fit angles and slopes
Using trusses in these situations can create design clashes or require additional adjustments that are both costly and time-consuming.
4. Architectural Restoration Projects
Historical homes and buildings often feature original rafter-framed roofs. When restoring such structures, preserving the original methods and materials is important for both historical accuracy and aesthetic consistency.
Rafter roofing allows builders to replicate original framing techniques, maintaining the authenticity of:
- Colonial homes
- Victorian houses
- Farmhouses
- Churches and barns
- Heritage buildings
Restoration projects frequently involve repairing or replacing individual rafters rather than overhauling the entire roof, which wouldn’t be possible with pre-engineered trusses. This makes rafter framing the only viable and respectful choice for historical preservation.
5. Attic Conversions and Usable Roof Space
Rafter roofs typically leave an open, unobstructed attic space between the rafters, especially when ceiling joists are installed horizontally across the structure. This open design is advantageous for homeowners who want to:
- Convert the attic into living space
- Add insulation or HVAC systems
- Increase storage capacity
Truss systems often fill the attic with webs of diagonal supports, rendering the space unusable. In contrast, rafter framing gives you the flexibility to create functional upper-level areas, whether that’s a spare bedroom, home office, or loft.
6. Remote and Rural Construction
In remote locations where transporting large prefabricated roof trusses is difficult or expensive, stick-built rafter roofing is a practical alternative. Since the lumber for rafters can be transported in smaller pieces and cut on-site, it offers more flexibility and fewer logistical challenges.
This makes rafter roofing ideal for:
- Remote cabins
- Campsites
- Eco-tourism lodges
- Rural farm buildings
Additionally, building a rafter-framed roof does not require heavy equipment like cranes, which are often needed to place large trusses. In areas with limited infrastructure, this can be a significant advantage.
7. Complex Roof Designs
Complex roof structures with multiple angles, varying pitches, hips, valleys, or dormers are often better served by rafter construction. Trusses are designed for symmetrical, repetitive layouts, while rafter roofing allows for custom angles and irregular shapes.
For example, if you’re building a roof with:
- Multiple gables
- Cross-slope integration
- Curved or arched segments
- Roof decks or terraces
…rafter framing provides the design freedom required to make those features work structurally and aesthetically.
8. Small Structures and Outbuildings
Rafter roofs are ideal for small structures where it may not be cost-effective or necessary to use trusses. This includes:
- Garages
- Sheds
- Pergolas
- Workshops
- Tiny homes
In these cases, the simplicity and affordability of rafter framing make it the go-to solution. Many DIY builders also prefer this method because it allows them to work at their own pace, cutting and installing rafters one by one without needing heavy equipment or cranes.
9. Sustainable or Green Construction
For builders focused on sustainability and environmental responsibility, rafter roofing offers several green benefits:
- Allows for better placement of insulation
- Reduces material waste due to on-site customization
- Compatible with natural or reclaimed wood materials
- Enables passive solar design through flexible roof angles
This adaptability allows architects and builders to design energy-efficient homes that align with eco-friendly principles.
Conclusion
Rafter roofing, despite being an older construction method, remains highly relevant and valuable in today’s building world. Its customizability, aesthetic value, and functional benefits make it ideal for a wide range of applications—from rustic cabins and custom homes to renovations, restorations, and eco-conscious buildings.
Whether you’re working on a small backyard shed or a sprawling mountain lodge, rafter roofing provides flexibility and craftsmanship that pre-manufactured systems simply can’t match. In a world where architecture often favors efficiency over individuality, rafter roofing offers a return to hands-on building and thoughtful design.


