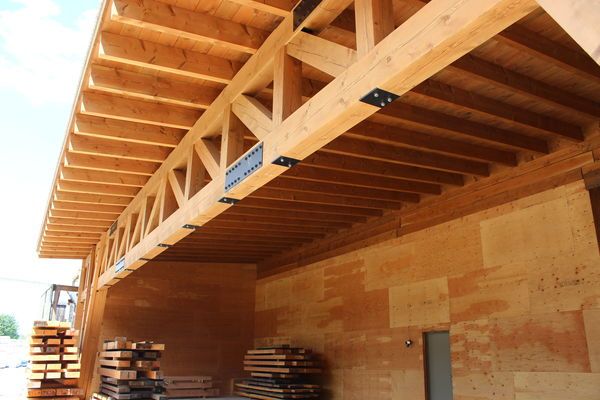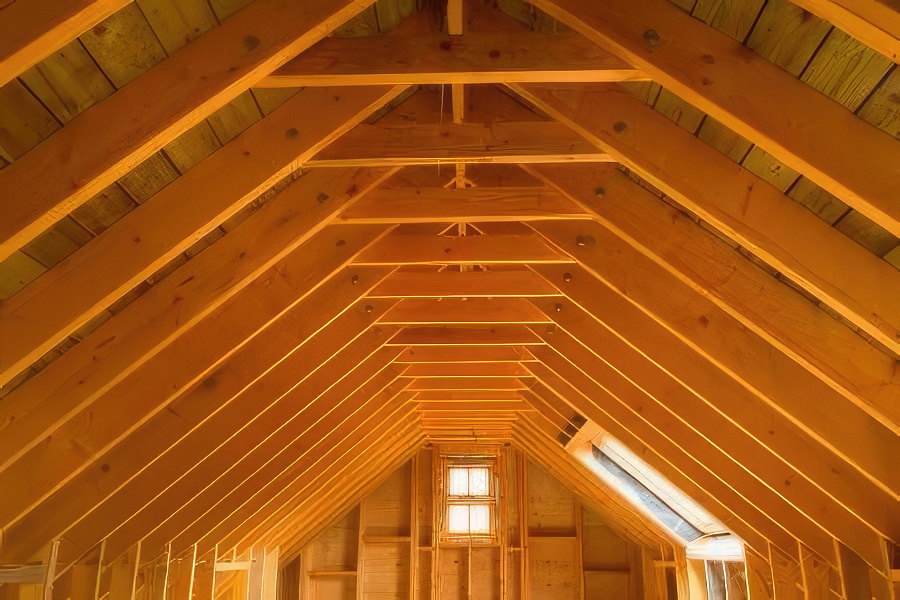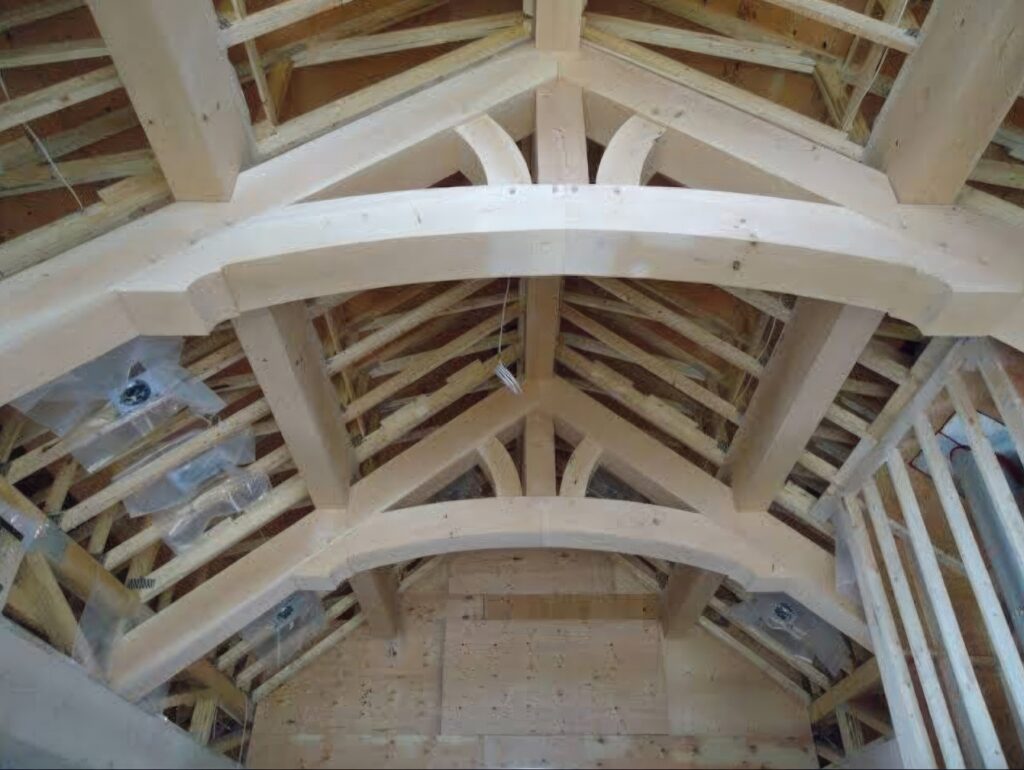In the world of construction, roofing systems are critical to the safety, durability, and aesthetics of any structure. Among the many roofing methods available, rafter roofing has stood the test of time as a traditional and reliable option. Whether you’re restoring a vintage home, constructing a custom cabin, or simply curious about architectural design, understanding rafter roofing can help you make informed choices about your next building project.

What Is Rafter Roofing?
Rafter roofing refers to a roof framework that is built using individual sloped beams (rafters) which extend from the ridge or hip of the roof down to the eaves. These rafters form the primary support for the roof covering and help define the pitch and shape of the roof. Unlike modern truss roofs, which come prefabricated and are typically used in mass construction, rafter roofs are often custom-built on-site.
Rafter roofing is sometimes also called stick framing, since each piece is installed individually like “sticks” to form the entire skeleton of the roof.

Key Components of a Rafter Roof
To better understand the system, here are the main components of a typical rafter roofing structure:
- Ridge Board or Ridge Beam: A horizontal beam at the top of the roof where rafters meet.
- Common Rafters: The main sloped beams running from the ridge to the wall plate.
- Hip Rafters: Used at the junction of two sloping sides, especially in hip roofs.
- Valley Rafters: Found where two roof slopes meet at an inward angle.
- Jack Rafters: Short rafters that span from a wall plate to a hip or valley rafter.
- Collar Ties: Horizontal members connecting opposing rafters, reducing outward thrust.
- Ceiling Joists: These horizontal beams connect the bottoms of opposing rafters, forming the ceiling and resisting the outward push of the roof.
Advantages of Rafter Roofing
Despite the rise in popularity of trusses, rafter roofing continues to be a favored choice for many builders and homeowners. Here are some of its main benefits:
1. Customizability
Rafter roofs offer incredible design flexibility. Because each component is cut and installed on-site, builders can adjust the pitch, overhangs, or special features according to the unique needs of the building. This makes rafter roofing ideal for custom homes or renovations where standard trusses may not fit.

2. Open Attic Space
A rafter-framed roof often leaves a clear, open attic space, which can be converted into storage or living areas. This is especially attractive to homeowners looking to maximize their interior volume without altering the roofline.
3. Aesthetic Appeal
In rustic homes or cabins, exposed rafters can add a warm, traditional charm to the interior. Many designs incorporate exposed beams as part of the visual appeal, blending form with function.
4. Structural Strength
When constructed properly, rafter roofs are incredibly strong and capable of withstanding heavy loads, including snow, wind, and roofing material weight. The use of high-quality lumber and good joinery techniques enhances durability.
5. Ideal for Small-Scale Projects
Rafter roofing is often more economical and manageable for smaller buildings, such as garages, sheds, cabins, or custom homes where using prefabricated trusses may not be feasible or cost-effective.
Disadvantages of Rafter Roofing
As with any building method, rafter roofing comes with some trade-offs:
1. Labor-Intensive
Constructing a rafter roof requires skilled labor, careful measurements, and time. Compared to pre-manufactured trusses, which are quickly installed with cranes, rafter systems can slow down the construction timeline.
2. Material Costs
While the flexibility of rafters is a plus, the need for quality lumber and more individual components can increase material costs, especially for large-scale builds.
3. Less Common in Modern Builds
Most large residential and commercial projects now favor truss systems for speed and efficiency. As a result, some contractors may have limited experience with traditional rafter construction.
Construction Techniques for Rafter Roofs
Building a rafter roof is both an art and a science. Here’s a high-level overview of the steps involved:
- Designing the Roof Layout
- Determine the roof’s pitch (angle), span (width), and load requirements.
- Create detailed plans and calculate rafter lengths using geometry or rafter tables.
- Setting the Ridge Board
- Install the ridge board at the top of the roof line using supports.
- Ensure it’s level and centered over the wall plates.
- Cutting and Installing Rafters
- Each rafter must be precisely cut with the correct plumb and birdsmouth cuts.
- Rafters are installed in pairs on either side of the ridge, spaced according to code (commonly 16″ or 24″ apart).
- Adding Collar Ties and Ceiling Joists
- These components help tie the system together and resist outward forces.
- Proper bracing is essential for long-term stability.
- Sheathing and Roof Covering
- Once the framing is complete, roof sheathing (usually plywood or OSB) is nailed on.
- Finally, underlayment and roofing materials such as shingles, tiles, or metal are applied.
Materials Used in Rafter Roofing
The choice of materials depends on the desired strength, budget, and aesthetics. Common materials include:
- Lumber: Dimensional wood such as pine, fir, or cedar is standard. In exposed beam applications, premium hardwoods may be used.
- Engineered Wood: LVL (laminated veneer lumber) or glulam beams offer superior strength and are useful for longer spans.
- Fasteners: Metal plates, nails, screws, and hurricane ties are used for securing joints.
- Sheathing & Roofing: Plywood or oriented strand board (OSB), followed by roofing felt and the final roof covering.
When to Choose Rafter Roofing
Opting for a rafter roof is a smart choice in certain scenarios:
- Custom Homes: When unique design features or layouts are needed.
- Renovation Projects: Particularly when matching older construction methods.
- Exposed Beam Interiors: If the design calls for visible rafters.
- Remote Builds: In areas where transporting trusses is difficult.
Conclusion
Rafter roofing is more than just a construction method—it’s a legacy of craftsmanship, flexibility, and architectural beauty. While it may require more labor and skill than modern truss systems, it offers unmatched customization and charm, especially in residential or artistic structures. Whether you’re a contractor, architect, or homeowner, understanding the principles and potential of rafter roofing can empower you to create a roof that’s not only functional but visually and structurally enduring.


