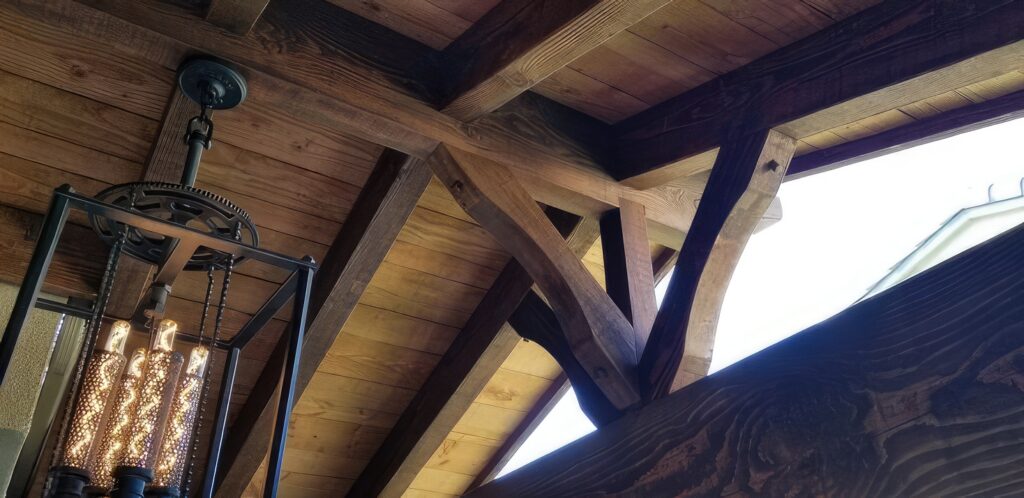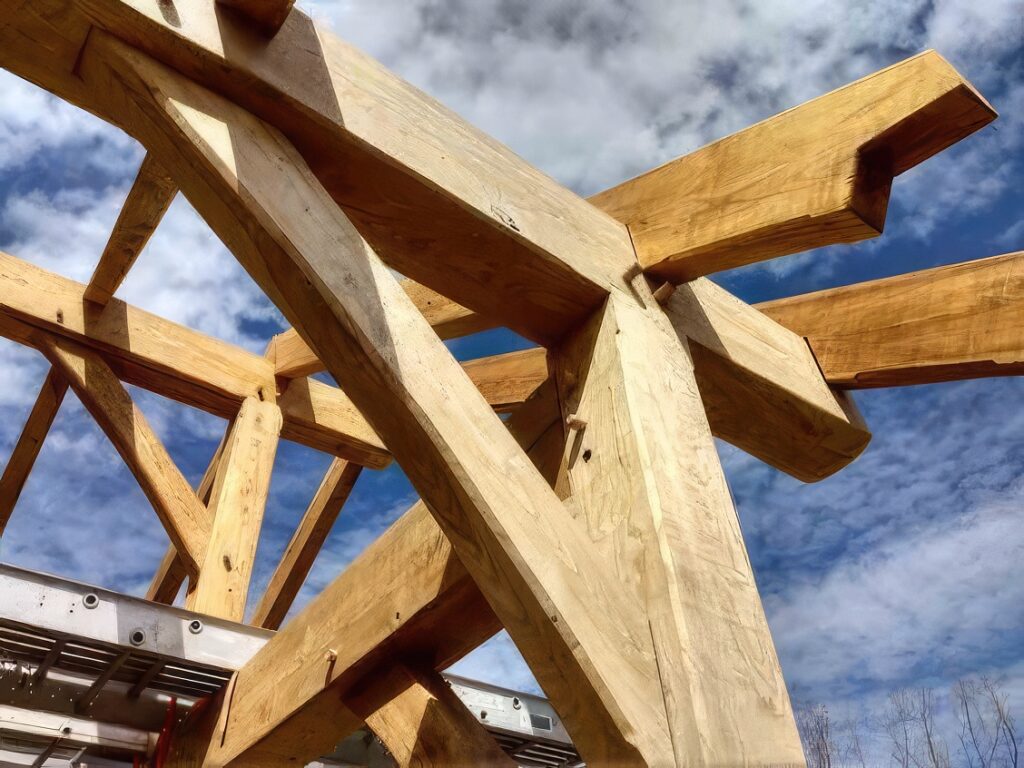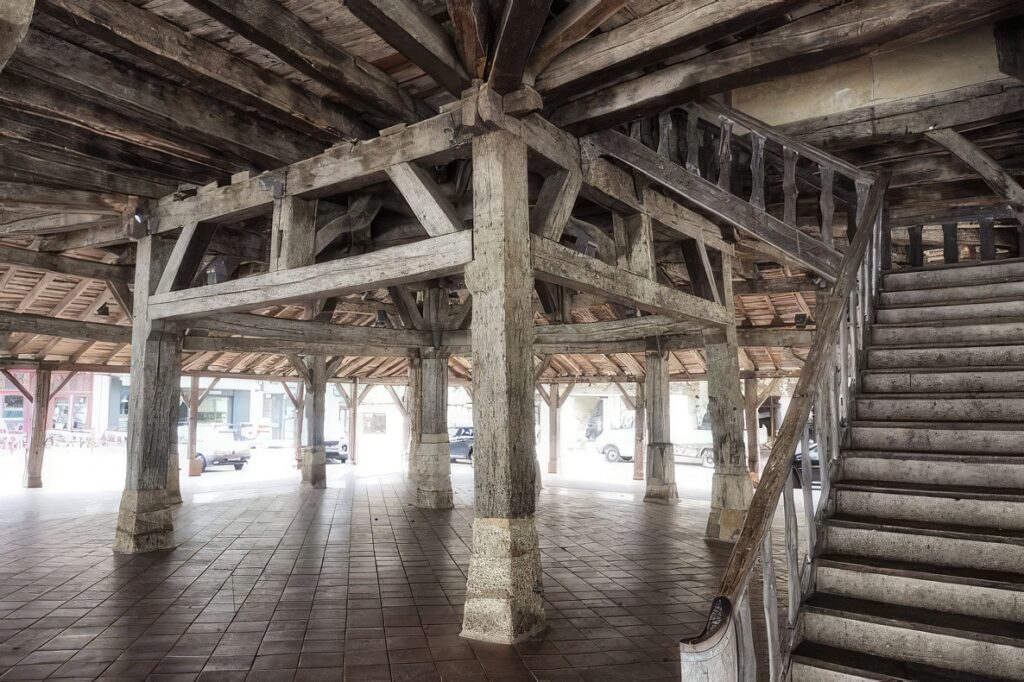A well-constructed roof is essential for the structural integrity and longevity of any building. Among the key components of a sloped roof, roof rafters play a critical role as the backbone of the entire system. These inclined structural members provide the necessary framework to support roof sheathing, underlayment, and ultimately the roofing material itself. Without properly designed and installed rafters, a roof would lack the strength to withstand loads such as snow, wind, and the weight of the roofing materials.
This article explores the importance of roof rafters, their types, materials, installation considerations, and how they interact with roof sheathing to create a durable and stable roofing system.

What Are Roof Rafters?
Roof rafters are sloped beams that extend from the ridge (the peak of the roof) down to the eaves (the edges of the roof). They form the primary structural framework of a sloped roof, transferring the weight of the roof covering, sheathing, and environmental loads to the walls and foundation of the building.
Rafters are typically spaced at regular intervals (commonly 16 or 24 inches on center) and are connected to a ridge board at the top and wall plates at the bottom. The angle at which they are installed determines the pitch (slope) of the roof.

Types of Roof Rafters
There are several types of rafters used in roof construction, each serving a specific purpose:
1. Common Rafters
These are the standard rafters that run from the ridge to the wall plate, forming the main framework of the roof. They are evenly spaced and support the roof sheathing.
2. Hip Rafters
Used in hip roofs (where all sides slope downward), hip rafters are positioned diagonally from the corner of the building to the ridge, supporting the jack rafters.
3. Valley Rafters
Found in roofs with intersecting sections (such as an L-shaped roof), valley rafters run along the internal angle where two roof planes meet, providing support for the intersecting rafters.
4. Jack Rafters
These are shorter rafters that connect hip or valley rafters to the wall plate or ridge. They are used to fill in gaps between major rafters in complex roof designs.
5. Cripple Rafters
These are short rafters that run between a hip and valley rafter or between two valley rafters, providing additional support in intricate roof layouts.
Materials Used for Roof Rafters
Rafters can be made from various materials, depending on the building’s design, load requirements, and budget:
1. Wood
The most traditional and widely used material, wood rafters are typically made from dimensional lumber (such as 2×6, 2×8, or 2×10). Common wood types include:
- Spruce-Pine-Fir (SPF) – Affordable and widely available.
- Douglas Fir – Strong and durable, ideal for larger spans.
- Southern Yellow Pine – High strength and resistance to bending.
Wood rafters are favored for their ease of installation, cost-effectiveness, and natural insulation properties.
2. Engineered Wood Products
For longer spans or heavier loads, engineered wood products such as:
- Laminated Veneer Lumber (LVL)
- Glulam Beams
- I-Joists
These materials offer superior strength and dimensional stability compared to traditional lumber.
3. Steel Rafters
In commercial or industrial buildings, steel rafters (often C-shaped or I-beams) are used for their high strength, fire resistance, and ability to span long distances without intermediate supports. However, they require specialized tools and expertise for installation.

The Role of Rafters in Supporting Roof Sheathing
Roof sheathing (typically plywood or oriented strand board – OSB) is the layer of material attached directly to the rafters, providing a solid base for underlayment and roofing materials (shingles, metal panels, etc.). The rafters must be properly spaced and sized to prevent sagging or structural failure.
Key Considerations for Sheathing Support:
- Rafter Spacing – Standard spacing is 16″ or 24″ on center. Closer spacing may be required for heavier roofing materials or high snow loads.
- Rafter Size – Thicker rafters (e.g., 2×10 instead of 2×6) may be needed for wider spans.
- Deflection Limits – Building codes specify maximum allowable deflection (bending) under load to prevent sheathing damage.
If rafters are improperly spaced or undersized, the sheathing may flex, leading to cracks, leaks, or even roof collapse in extreme cases.
Installation Considerations for Roof Rafters
Proper installation is crucial to ensure the stability and longevity of the roof structure. Key steps include:
1. Calculating Load Requirements
- Dead Loads – Weight of the roof structure itself (rafters, sheathing, shingles).
- Live Loads – Temporary loads such as snow, wind, or maintenance workers.
- Building Codes – Local codes dictate minimum rafter sizes, spacing, and materials.
2. Cutting and Fitting Rafters
- Plumb and Level Cuts – Rafters must be cut at precise angles to ensure a tight fit at the ridge and wall plate.
- Birdsmouth Cuts – A notch in the rafter where it sits on the wall plate for better load distribution.
3. Securing Rafters
- Ridge Board Connection – Rafters are nailed or bolted to the ridge board.
- Wall Plate Attachment – Rafters are secured to the top plate of the wall using hurricane ties or metal brackets for added strength.
4. Bracing and Reinforcement
- Collar Ties – Horizontal beams between opposing rafters to prevent spreading.
- Purlins – Additional horizontal supports for longer rafter spans.
Common Issues with Roof Rafters
If rafters are not properly designed or installed, several problems can arise:
- Sagging Roof – Due to undersized rafters or excessive spacing.
- Roof Leaks – From sheathing movement caused by weak rafters.
- Structural Failure – In extreme cases, rafters can crack or collapse under heavy loads.
Regular inspections and proper maintenance help prevent these issues.
Conclusion
Roof rafters are indeed the backbone of any sloped roof structure, providing essential support for sheathing and the entire roofing system. Their design, material selection, and installation must be carefully planned to ensure durability and safety. Whether using traditional wood, engineered lumber, or steel, properly constructed rafters ensure that the roof can withstand environmental stresses while protecting the building beneath.


