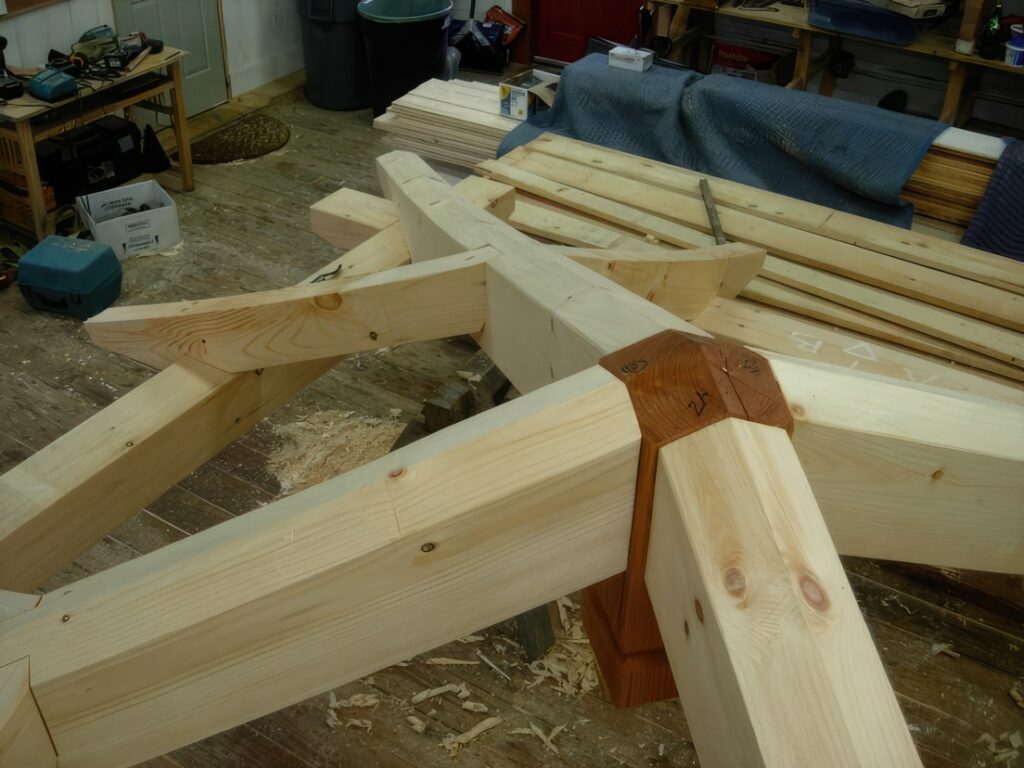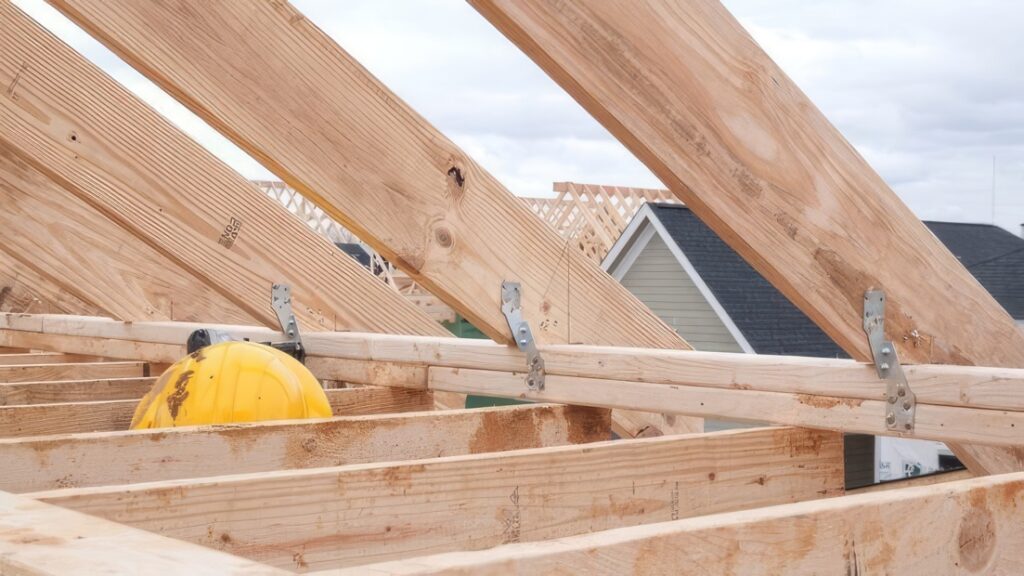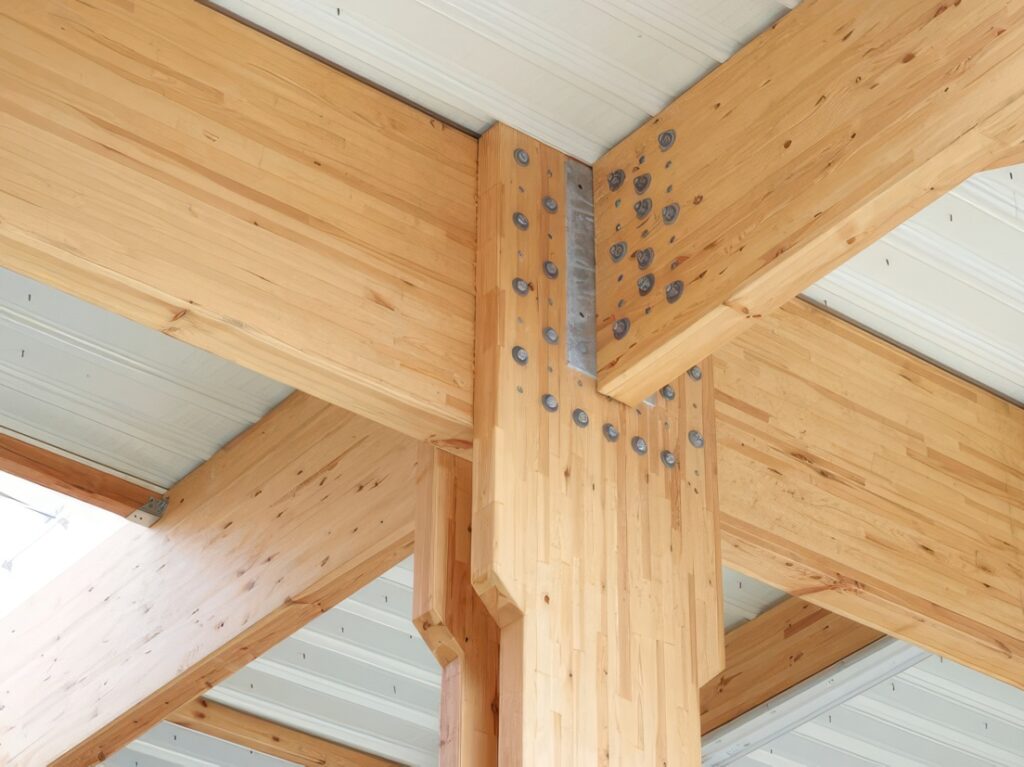In the world of architecture and construction, the aesthetic of a structure often holds equal importance to its function. For certain projects—particularly custom homes, heritage restorations, cabins, and modern rustic spaces—the visual appeal of the internal structure becomes a defining feature. Among the most striking and timeless design elements in these projects is exposed timberwork.
Timber, with its natural warmth, rich texture, and strength, has been used in building for centuries. Today, in an era of steel frames and concrete blocks, exposed timber offers a return to organic materials and visible craftsmanship. Projects that prioritize aesthetics and exposed timberwork aim to create more than just buildings—they craft spaces that feel authentic, grounded, and alive.
This article explores the importance of exposed timberwork in aesthetic-driven projects, the types of construction best suited to it, and how to incorporate timber as both a structural and artistic feature.

The Appeal of Exposed Timber
Exposed timberwork refers to leaving wooden structural components—such as beams, rafters, joists, and trusses—visible rather than concealing them behind drywall or ceiling panels. This design choice offers a host of aesthetic benefits:
- Natural Beauty: Timber brings warmth, character, and variation that manufactured materials lack. Each beam displays unique grain patterns, knots, and color tones.
- Architectural Honesty: Exposed structure tells a story about how the building is made. Rather than hiding the framework, it becomes part of the visual language.
- Visual Texture and Depth: Wood adds dimensionality to a space. Exposed beams can break up large expanses of wall or ceiling, giving rooms proportion and rhythm.
- Timeless Design: Timberwork works equally well in rustic lodges, minimalist modern homes, or Scandinavian-inspired interiors. It blends tradition with versatility.
Projects that prioritize exposed timberwork are designed not just for utility but to create visual impact and evoke emotion.

Ideal Project Types for Exposed Timberwork
Not every construction project lends itself naturally to exposed timber. However, in certain settings, it becomes a central design element:
1. Timber Frame Homes
Timber frame construction uses large wooden posts and beams as the primary structural system. These components are often left visible on the interior, showcasing joinery methods like mortise and tenon or pegged connections. Because these buildings are designed with structural and aesthetic timber in mind from the beginning, they offer maximum visual impact.
Timber frame homes are perfect for open-concept spaces with cathedral ceilings or great rooms, where the grandeur of exposed beams can truly shine.
2. Barn Conversions and Rustic Renovations
Old barns and rural buildings often feature strong timber frames, many of which have stood for over a century. When converting these buildings into homes, studios, or event venues, maintaining the visible timber not only honors the structure’s history but creates a unique design experience.
Even in urban settings, reclaimed barn wood is now used in modern lofts and commercial spaces to introduce rustic character.
3. Cabins and Mountain Retreats
In wooded or mountainous areas, cabins that prioritize harmony with nature often incorporate timber prominently in their design. Exposed rafters, log beams, and heavy timber ceilings give these retreats a warm, inviting feel that complements the outdoor surroundings.
Such spaces evoke a sense of comfort and timelessness that many people crave in getaway homes or vacation rentals.
4. Custom Modern Builds with Natural Materials
Even modern and minimalist architecture has embraced exposed timber—but in a cleaner, more refined way. Engineered wood beams or glulam (glued laminated timber) are used in flat-roofed designs or angular geometries to create a sleek yet organic aesthetic.
In these projects, timber serves as a bridge between natural materials and contemporary design sensibilities.
5. Commercial and Public Spaces
Restaurants, breweries, libraries, and even office buildings have begun to use exposed timber as a design signature. In commercial settings, visible wood adds warmth and approachability, countering the cold feel of metal and concrete.
Timber ceilings, posts, and accents help establish brand identity and create a welcoming atmosphere for customers and employees alike.
Incorporating Exposed Timber: Key Design Considerations
When planning a project with exposed timberwork, several important factors must be considered to ensure both structural integrity and aesthetic excellence:

1. Timber Species and Finish
Different woods have different colors, grains, and structural strengths. Common choices include:
- Douglas Fir – Strong, straight-grained, and commonly used in timber frames.
- Oak – Durable and full of character, ideal for rustic or traditional looks.
- Cedar – Naturally resistant to moisture and decay, with a pleasant aroma.
- Pine – Softer and more affordable, suitable for lighter structural loads.
Finishing options include clear coats to preserve the natural color, stains to darken or warm the tone, or even whitewashing for a Scandinavian touch.
2. Joinery Techniques
Traditional timber framing showcases elegant joinery, which can become a centerpiece of the room. Mortise and tenon joints, wooden pegs, and handcrafted detailing elevate the craftsmanship of the structure.
These methods also reduce the need for visible metal fasteners, keeping the timber aesthetic pure and historical.
3. Structural Integration
Exposed timber should be planned from the design phase. It’s essential to work with architects and structural engineers to ensure that the timber components aren’t just decorative, but serve real structural functions.
In modern hybrid designs, steel or concrete may be used for hidden support while allowing timber to take the visual spotlight.
4. Lighting and Accents
Well-designed lighting can enhance exposed timber dramatically. Recessed spotlights can highlight the beams, while uplighting draws attention to vaulted ceilings. Fixtures with natural or black metal finishes often pair well with timber, maintaining a cohesive design language.
Sustainability and the Return to Wood
One of the reasons exposed timberwork is enjoying a resurgence in contemporary architecture is its alignment with sustainable building practices. Wood is a renewable resource, and when harvested responsibly, it has a lower carbon footprint than steel or concrete.
Additionally, mass timber construction—using engineered wood products like cross-laminated timber (CLT)—is growing in popularity due to its strength, fire resistance, and environmental benefits. These new methods still allow for exposed wood aesthetics while meeting modern building codes and performance standards.
For many clients, building with timber supports a desire to live in harmony with nature while reducing their impact on the environment.
Conclusion
Projects that prioritize aesthetic and exposed timberwork do more than just create shelter—they inspire, comfort, and connect us to nature and craftsmanship. Whether in a custom home, a restored barn, a modern office, or a remote cabin, the visual presence of timber offers a unique warmth and authenticity that few materials can replicate.
Exposed timber invites us to slow down, appreciate the natural world, and embrace a timeless style rooted in tradition. For those seeking to build spaces with soul, character, and lasting appeal, exposed timber is more than a design choice—it’s a philosophy.


