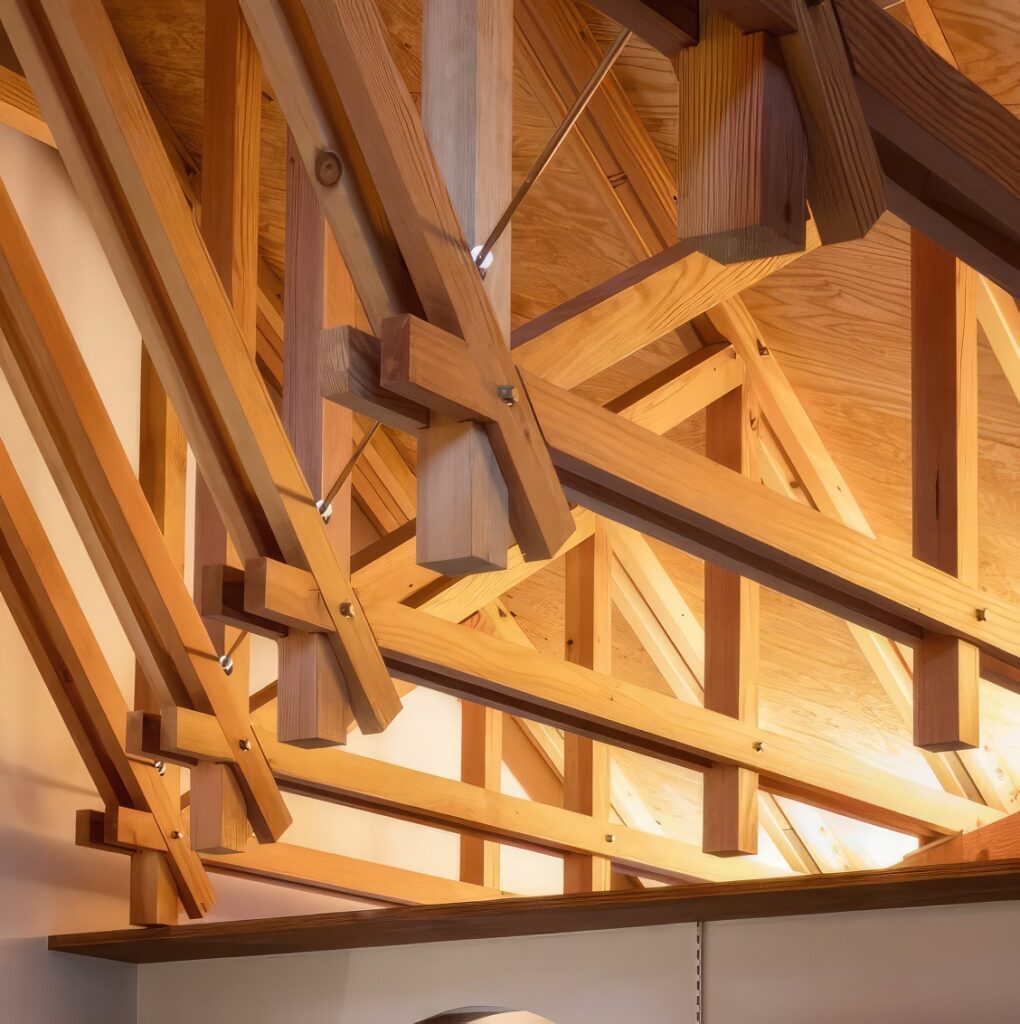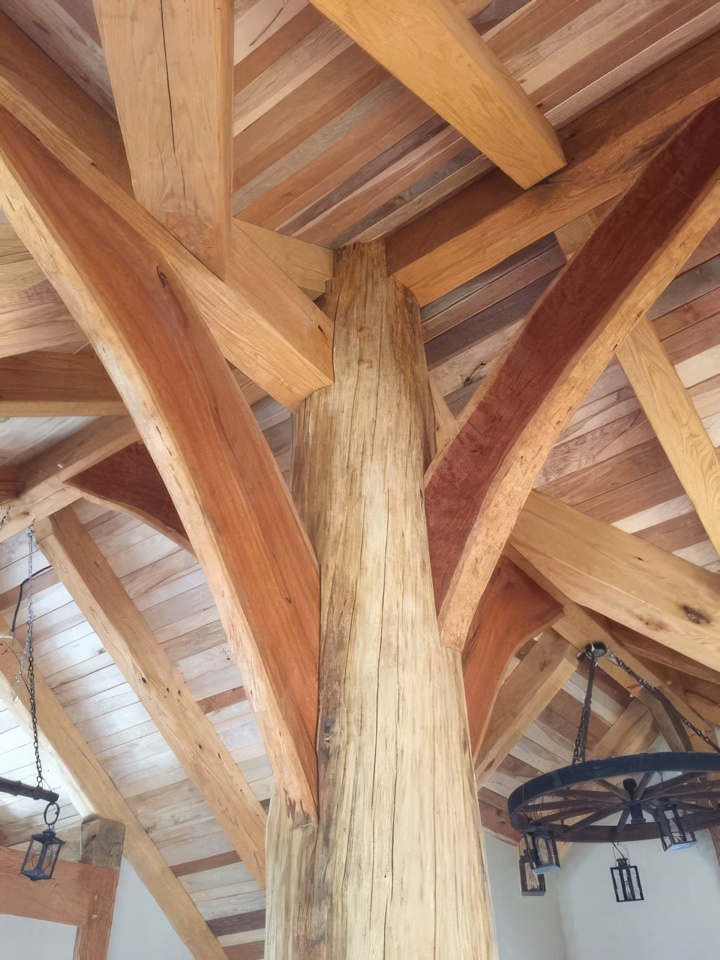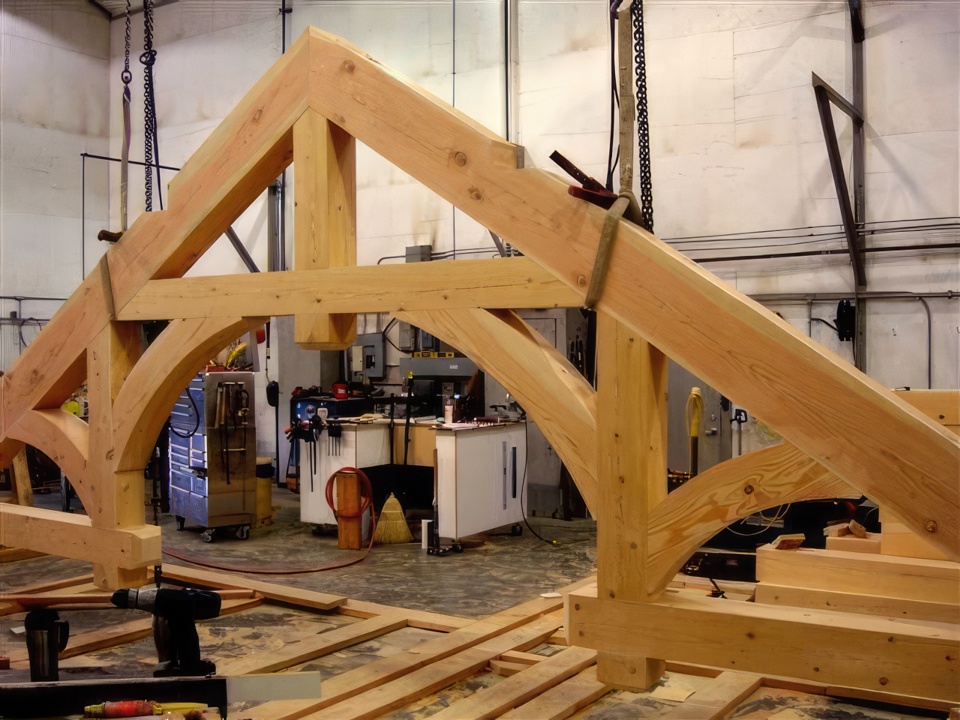Rafter roofing has stood the test of time as one of the most traditional and dependable methods of roof construction. While modern advancements such as truss systems have become more common in large-scale and fast-paced construction projects, rafter roofing still holds significant advantages in specific settings. Its flexibility, aesthetic value, and structural simplicity make it an ideal option in several distinct scenarios—especially where customization, attic space, or architectural beauty is prioritized.
In this article, we explore why rafter roofing is ideal in certain contexts, and what makes it a smarter choice over prefabricated truss systems in specific situations.

1. Custom Homes and Unique Architectural Designs
When designing and building custom homes, homeowners and architects often require creative flexibility that prefabricated trusses can’t offer. Rafter roofing allows for on-site modifications and adjustments during construction. Each rafter is cut and installed individually, which means builders can adapt roof shapes, pitches, and overhangs as needed.
This is particularly important when a homeowner envisions a one-of-a-kind design—whether it’s a dramatic vaulted ceiling, asymmetrical roof lines, or a non-standard footprint. Rafter systems offer the adaptability needed to bring these complex ideas to life without being limited by the constraints of pre-manufactured components.
For homes that are designed to blend with natural landscapes or historic neighborhoods, the rafter method enables greater artistic and structural expression, all while maintaining strength and durability.

2. Homes with Usable Attic or Loft Space
Another situation where rafter roofing is ideal is when the attic space is intended for use—whether for storage, mechanical systems, or as a living area such as a bedroom or office. Because rafters typically form a simple triangular frame and do not include internal webbing like trusses, the space beneath the roof remains open and usable.
With trusses, internal cross-bracing often fills the attic area, rendering it nearly unusable for anything other than insulation or ventilation. In contrast, a rafter roof system creates an unobstructed attic that can be insulated, finished, and transformed into a valuable extension of the home.
This makes rafter roofing especially ideal in cabins, cottages, or compact urban homes where maximizing every square foot of living space is important.

3. Renovations, Extensions, and Matching Existing Structures
Rafter roofing is also the preferred choice when adding onto an existing structure that was originally built using rafters. Whether it’s a home extension, a garage addition, or an attic conversion, continuing with the same construction method ensures architectural consistency and simplifies integration.
Using rafters in such scenarios allows the builder to mirror the existing roofline, pitch, and design details seamlessly. This is particularly important for preserving the visual harmony and structural balance of older homes or heritage buildings.
Additionally, in renovation work, there are often surprises—irregular wall lines, unusual angles, or unexpected obstructions. Rafter roofs provide the ability to adjust framing on-site to accommodate these quirks without delaying construction.
4. Projects Prioritizing Aesthetic and Exposed Timberwork
For homeowners or designers seeking rustic, vintage, or craftsman-style aesthetics, rafter roofing offers the possibility of exposed woodwork, visible ceiling beams, and traditional joinery. In post-and-beam homes, timber frame construction, or even barns converted into living spaces, rafters contribute significantly to the interior and exterior appearance.
The visible structure adds character, warmth, and charm that truss systems simply can’t replicate. Exposed rafters can be stained, painted, or left natural, serving as a design feature in and of themselves.
In luxury homes or architectural showpieces, aesthetics often take center stage, and rafter roofing aligns perfectly with this vision.
5. Rural and Remote Building Sites
In remote or rural building locations where transportation of large, prefabricated trusses is difficult or impossible, rafter roofing becomes a more practical solution. Rafters can be cut and assembled on-site using standard lumber, without the need for heavy equipment or crane access.
This is particularly useful in mountainous regions, forested areas, or island properties where delivery logistics are challenging and expensive. With the right tools and skilled labor, rafter construction allows for full control of the framing process without being limited by off-site manufacturing schedules.
It also gives builders the freedom to work at their own pace and adapt to the unpredictable conditions often present in off-grid locations.
6. High-End, Detail-Oriented Builds
In high-end custom builds where every aspect of the home is carefully crafted, rafter roofing supports the level of detail and precision needed. Whether it’s custom roof pitches, dormers, or complex intersecting rooflines, rafters provide the granular control that premium builds require.
Furthermore, for homes that demand high-quality insulation, ventilation, and energy efficiency, rafters make it easier to install continuous insulation, roof decking, and vapor barriers. Unlike trusses that may complicate HVAC routing and ductwork due to their internal webbing, rafter systems offer clear, accessible spaces for mechanical installations.
7. Structures Designed to Evolve or Expand
When a structure is designed with future expansion in mind—such as adding skylights, dormers, solar panels, or additional levels—rafter roofing offers more long-term adaptability. Because each rafter functions as an individual load-bearing element, it’s easier to modify portions of the roof without disturbing the entire system.
In contrast, trusses work as a unified frame and can be difficult to modify without weakening the overall structure. This makes rafter systems more conducive to long-term planning and future-proofing the home.
8. Heritage Restorations and Historic Buildings
In historic preservation projects, using traditional rafter roofing is often a requirement—not just for aesthetic accuracy but also for structural integrity. Many old buildings were originally built with hand-cut rafters, and any addition or repair work must match the original construction methods to maintain heritage value.
Rafter roofs allow builders to honor the craftsmanship of the past while integrating modern building techniques for improved safety and longevity.
Conclusion
Rafter roofing is not always the quickest or cheapest option, but in certain specific scenarios, it is by far the most appropriate and effective choice. From custom home designs and usable attic spaces to aesthetic timberwork and historic restorations, the benefits of flexibility, tradition, and adaptability make rafter roofs an ideal solution.
While truss systems serve their purpose in mass production and standardization, rafters continue to hold their ground in architectural projects where quality, uniqueness, and long-term usability matter most.
Whether you’re a homeowner planning your dream home, a contractor tackling a challenging renovation, or an architect designing something truly unique—consider the specific advantages of rafter roofing. In the right scenario, it can transform your structure both functionally and visually, providing lasting value for decades to come.


