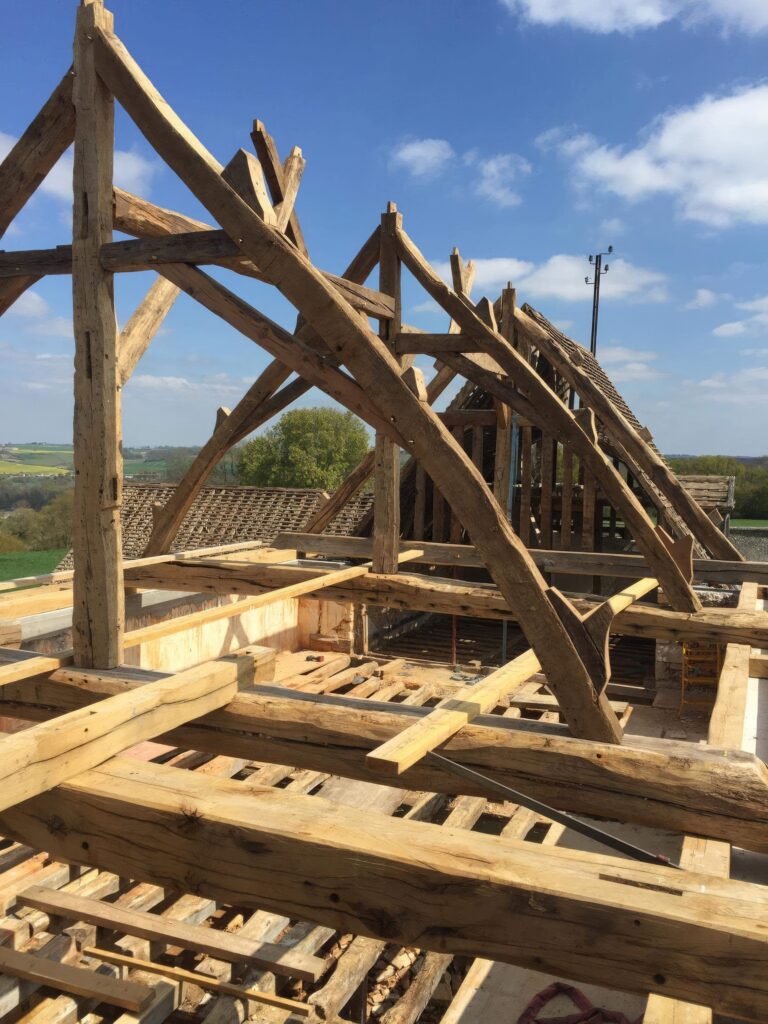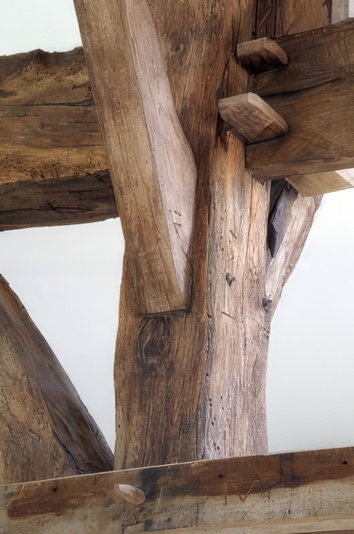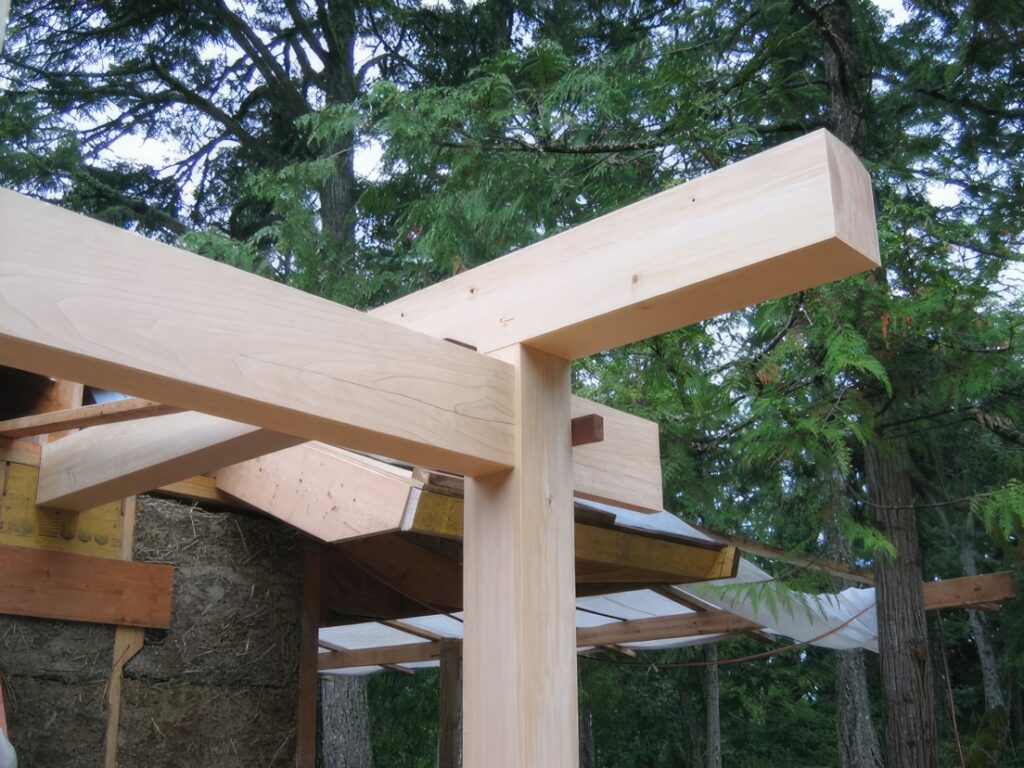Rafter roofing is one of the oldest and most time-tested methods of roof construction. Known for its traditional aesthetic appeal and structural reliability, rafter roofing remains a popular choice in both residential and commercial architecture. Unlike modern truss systems, rafter roofing allows for more flexibility in design and customization, making it especially suitable for bespoke construction projects.
In this article, we’ll delve into the fundamentals of rafter roofing—what it is, how it works, its benefits, drawbacks, and considerations for homeowners, builders, and architects.

What Is Rafter Roofing?
Rafter roofing refers to a construction method where the roof framework is built using individual sloped beams called rafters. These rafters run from the ridge board (the top peak of the roof) down to the eaves. Together, they form a triangular structure that supports the roof deck and the overall roofing material, such as shingles or tiles.
This type of roofing contrasts with pre-fabricated truss systems. While trusses come pre-assembled and often include webbing for added strength, rafters are typically cut and installed on-site, giving builders greater flexibility in design and execution.

Components of a Rafter Roof System
Understanding the anatomy of a rafter roof helps in appreciating its advantages. Key components include:
- Rafters: The main diagonal beams that support the roof deck and carry the roofing load.
- Ridge Board: The horizontal beam at the peak of the roof where opposing rafters meet.
- Collar Ties: Horizontal members that connect opposing rafters and help prevent them from spreading apart.
- Ceiling Joists: Horizontal beams that tie the base of the roof triangle together and often double as the ceiling frame.
- Purlins and Braces: Used in larger roofs to provide additional support to the rafters.

Advantages of Rafter Roofing
- Design Flexibility
One of the biggest advantages of rafter roofing is its adaptability to complex architectural styles. Whether you want vaulted ceilings, attic space, or a unique roof shape, rafter roofing makes these options feasible. - Open Attic Space
Since rafters leave the central attic space open, they provide room for storage, HVAC systems, or even living spaces such as lofts. This is harder to achieve with truss systems, which usually fill the attic with internal supports. - Traditional Aesthetic Appeal
Rafter roofs evoke a classic look and feel. For period homes or buildings aiming for a rustic or craftsman-style aesthetic, exposed rafters can add charm and character. - On-Site Customization
Because rafters are cut and assembled on-site, adjustments can be made to accommodate irregular shapes or design changes during construction.
Drawbacks of Rafter Roofing
While there are many benefits, rafter roofing isn’t without its challenges:
- Labor-Intensive Construction
Rafter roofing requires skilled labor and precise measurement. Unlike trusses that are manufactured in a controlled environment, rafters must be carefully built on-site, which can increase labor costs and construction time. - Longer Build Times
Compared to pre-fabricated truss systems, installing a rafter roof takes more time due to the need for accurate cutting, alignment, and manual installation of each component. - Higher Cost
Both the extended labor and the material usage often lead to higher upfront costs. However, this investment can be justified by the resulting aesthetic and functional benefits. - Requires Skilled Craftsmanship
Poorly built rafter roofs can lead to structural problems such as sagging, leaks, and instability. Hiring experienced professionals is essential to ensure a sound and durable structure.
When to Choose Rafter Roofing
Rafter roofing is ideal in several specific scenarios:
- Custom Homes: If you’re building a home with a unique layout or roof design, rafters offer the flexibility you need.
- Renovations and Extensions: When matching existing rafter construction or adding a complex addition, continuing with rafters maintains consistency.
- Aesthetic Priority: For projects emphasizing architectural beauty and exposed timberwork, rafter roofing delivers an unmistakable style.
- Attic Utilization: If attic space is to be finished or used for storage, rafters offer better usability compared to trusses.
Rafter Roofing vs. Truss Roofing
Understanding the comparison helps in making an informed decision:
| Feature | Rafter Roofing | Truss Roofing |
|---|---|---|
| Construction | On-site, custom-cut | Pre-fabricated |
| Time to Build | Longer | Shorter |
| Cost | Higher | Lower |
| Design Flexibility | High | Limited |
| Attic Usability | More open space | Limited due to webbing |
| Aesthetic Value | Traditional appeal | Less visible aesthetics |
| Labor Requirement | Skilled, labor-intensive | Less skill-intensive |
Building Codes and Structural Considerations
Rafter roofs, like all structural elements, must comply with local building codes. These regulations specify rafter sizing, spacing, bracing, and fastening based on factors such as:
- Snow and Wind Loads
- Span and Pitch of the Roof
- Type of Roofing Material
- Seismic Activity in the Region
It’s essential to work with a licensed structural engineer or experienced contractor to ensure compliance and safety.
Material Options
Most rafters are constructed from dimensional lumber—commonly softwoods like pine, fir, or spruce. However, in high-end or exposed beam projects, hardwoods or even engineered wood products like LVL (Laminated Veneer Lumber) might be used for added strength and appearance.
Metal connectors, hurricane ties, and gusset plates are also often used to reinforce connections and improve resistance to environmental forces.
Maintenance and Longevity
A well-built rafter roof can last 50 years or more, depending on the materials used and environmental conditions. Regular inspections are recommended to check for:
- Wood rot or insect damage
- Loose or missing fasteners
- Sagging or deformation
- Roof leaks or water stains
Preventative maintenance like sealing, repainting, and insulation upgrades can extend the roof’s lifespan and maintain structural integrity.
Conclusion
Rafter roofing is a blend of craftsmanship, tradition, and functionality. While it may involve more labor and cost compared to modern truss systems, the flexibility, beauty, and attic space it provides make it a valuable investment—particularly for those aiming to build or renovate with attention to detail and custom design.
Whether you’re an architect designing a dream home, a contractor taking on a heritage restoration, or a homeowner exploring your options, understanding rafter roofing empowers you to make informed decisions that enhance both form and function.


