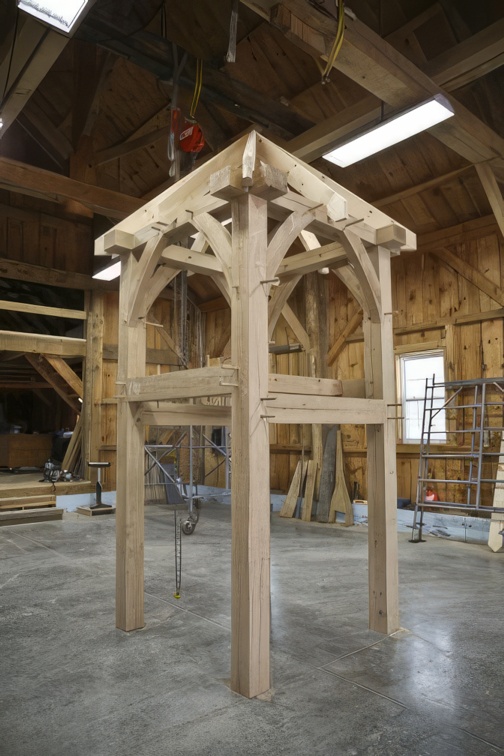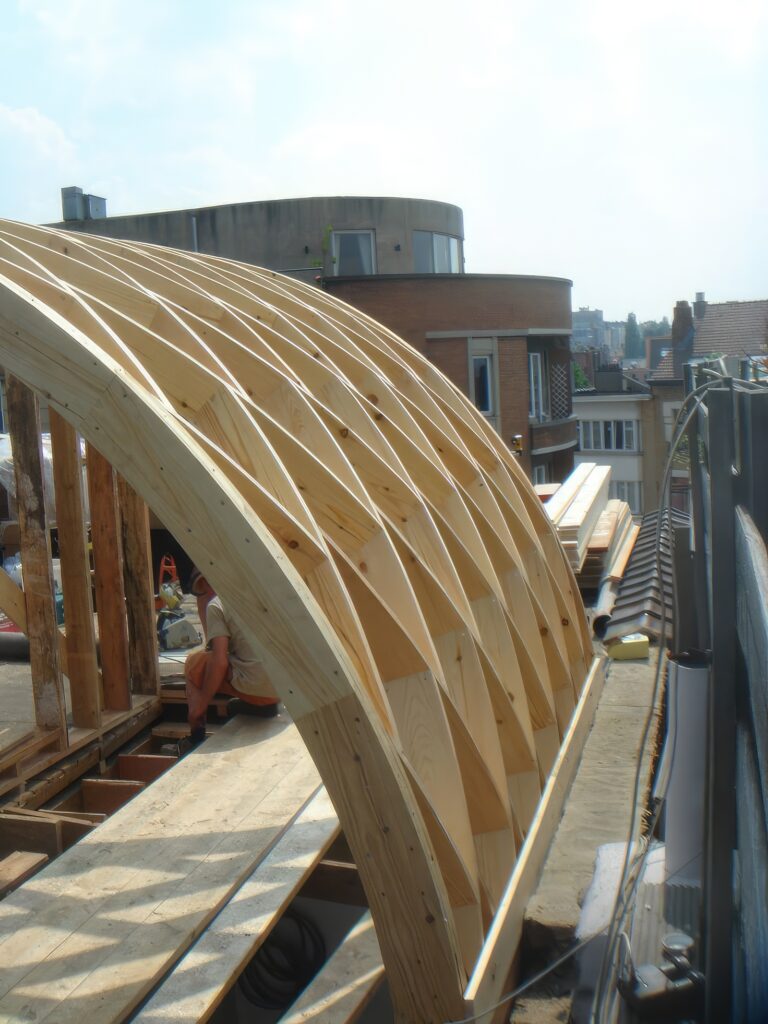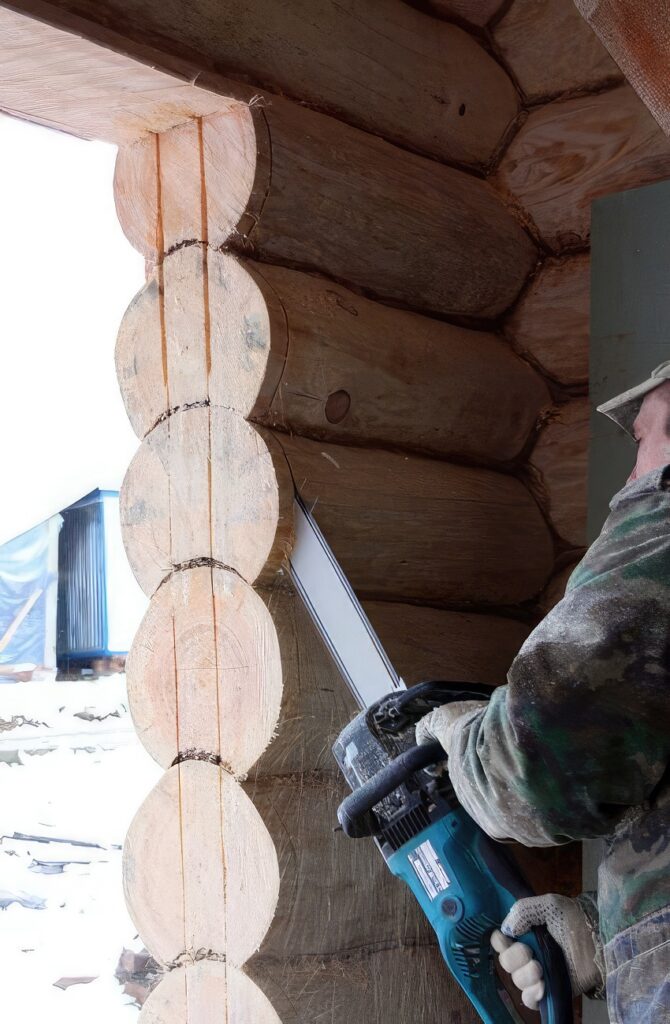Roof framing is one of the most critical components of a building’s structural system. It serves not only as the structural support for the roof but also plays a key role in maintaining the building’s stability and protecting the interior from environmental hazards such as rain, wind, snow, and extreme temperatures. Given these high stakes, roof framing is subject to rigorous building codes and engineering standards to ensure safety, durability, and performance under a wide range of conditions. These regulations are designed to safeguard both the physical structure and the lives of its occupants.

The Purpose of Roof Framing
At its core, roof framing provides the structural framework that supports the roof covering and transmits loads to the building’s vertical supports. The roof must withstand not only its own weight (dead load) but also dynamic loads such as snow accumulation, wind pressure, seismic forces, and in some regions, even the impact of flying debris during storms. The framing system must also accommodate thermal expansion, drainage, and mechanical penetrations while maintaining architectural aesthetics.
Different types of roof framing systems—such as rafters, trusses, and structural insulated panels (SIPs)—require different construction techniques and material considerations. Regardless of the specific system used, all must comply with the applicable codes and standards to ensure their integrity under various loading conditions.

Importance of Building Codes
Building codes are a set of regulations governing the design, construction, and maintenance of structures. They exist to ensure that buildings meet minimum standards of safety, habitability, energy efficiency, and sustainability. In the context of roof framing, building codes dictate the size, spacing, materials, connections, and layout of structural members.
In the United States, the International Residential Code (IRC) and the International Building Code (IBC), both published by the International Code Council (ICC), are the primary references for roof framing standards. These codes are updated regularly to incorporate the latest research, technology, and best practices. They specify requirements for roof slope, live and dead load capacities, material strength, fastener types, fire resistance, and resistance to lateral forces such as wind or seismic activity.
For example, the IRC outlines specific tables that determine the allowable spans for rafters and ceiling joists based on factors such as wood species, lumber grade, spacing, and anticipated loads. Similarly, it provides detailed requirements for collar ties, ridge boards, and the installation of structural connectors such as hurricane clips. Compliance with these codes helps prevent catastrophic failures that can result from design oversights or material fatigue.

Engineering Standards and Their Role
While building codes set the minimum standards, engineering practices often go beyond them to ensure optimal performance, especially in custom or complex structures. Structural engineers use advanced calculations and modeling techniques to determine the appropriate design for a roof based on environmental loads, architectural plans, and the properties of construction materials.
The American Society of Civil Engineers (ASCE) publishes the ASCE 7 standard, which provides methodologies for calculating wind, snow, seismic, and other environmental loads. Engineers use this data to create load-path analyses, ensuring that all forces acting on the roof are properly transferred through the framing system to the foundation.
Moreover, the American Wood Council (AWC) provides additional guidance through its National Design Specification (NDS) for Wood Construction. This standard includes engineering formulas and design tables for wood members, fasteners, and connections. These documents are vital when framing systems are built using engineered wood products like laminated veneer lumber (LVL), glue-laminated beams (glulam), or parallel strand lumber (PSL).
Safety Considerations and Risk Mitigation
Given the potential consequences of roof failure—including property loss, injury, or death—the role of codes and standards is not merely bureaucratic but fundamentally rooted in public safety. Improperly framed roofs may collapse under heavy snow loads or fail during high winds. For instance, a poorly designed truss system may buckle or twist, leading to partial or total roof collapse.
To mitigate these risks, inspections are required during and after construction to verify compliance with code requirements. Local building officials and certified inspectors evaluate the workmanship, materials, and structural details to ensure they align with approved plans and applicable standards. These inspections act as a critical checkpoint for identifying errors or oversights that could compromise safety.
In areas prone to hurricanes or earthquakes, special provisions apply. Coastal regions, for example, often require reinforced trusses, wind-rated materials, and specialized connectors to resist uplift forces. Seismic zones may necessitate flexible connections that allow for lateral movement without failure. These region-specific requirements demonstrate how engineering and codes are tailored to address localized risks.
Sustainability and Evolving Standards
Modern building codes also incorporate sustainability considerations, particularly in relation to energy efficiency and material use. Roof framing contributes to thermal performance and ventilation, which affect a building’s overall energy consumption. For instance, the proper spacing and sizing of rafters can accommodate insulation and improve thermal envelope performance.
As the construction industry moves toward greener practices, codes and standards are evolving to include criteria for environmentally friendly materials, such as sustainably sourced lumber or recycled steel framing. Innovations like pre-fabricated roof trusses not only reduce waste but also improve precision and speed during construction.
Furthermore, advancements in building information modeling (BIM) and structural analysis software allow engineers and architects to simulate various load scenarios and optimize designs accordingly. These tools enhance compliance with standards while promoting efficiency and sustainability in construction.
Economic Implications
While adhering to rigorous codes and engineering standards can increase upfront construction costs, the long-term benefits often outweigh the expenses. A well-framed roof reduces maintenance needs, extends building lifespan, and improves resilience to extreme weather events. For homeowners and building owners, this translates into fewer repairs, lower insurance premiums, and improved property value.
Conversely, non-compliance or substandard construction can lead to costly repairs, legal liabilities, and even loss of life. In litigation involving structural failures, courts often look at adherence to building codes and engineering standards as a measure of due diligence. Contractors, designers, and developers all share responsibility for ensuring that roof framing meets or exceeds these requirements.
Conclusion
In conclusion, roof framing is far more than a functional necessity—it is a critical safeguard against the elements and structural failure. The stakes involved in framing a roof are too high to leave to guesswork or informal methods. That is why it is governed by rigorous building codes and engineering standards, designed to protect life, property, and public welfare. These regulations are the product of decades of research, real-world experience, and technological innovation. By adhering to them, builders and designers ensure that the roofs they construct are not only structurally sound but also resilient, efficient, and safe for years to come.


