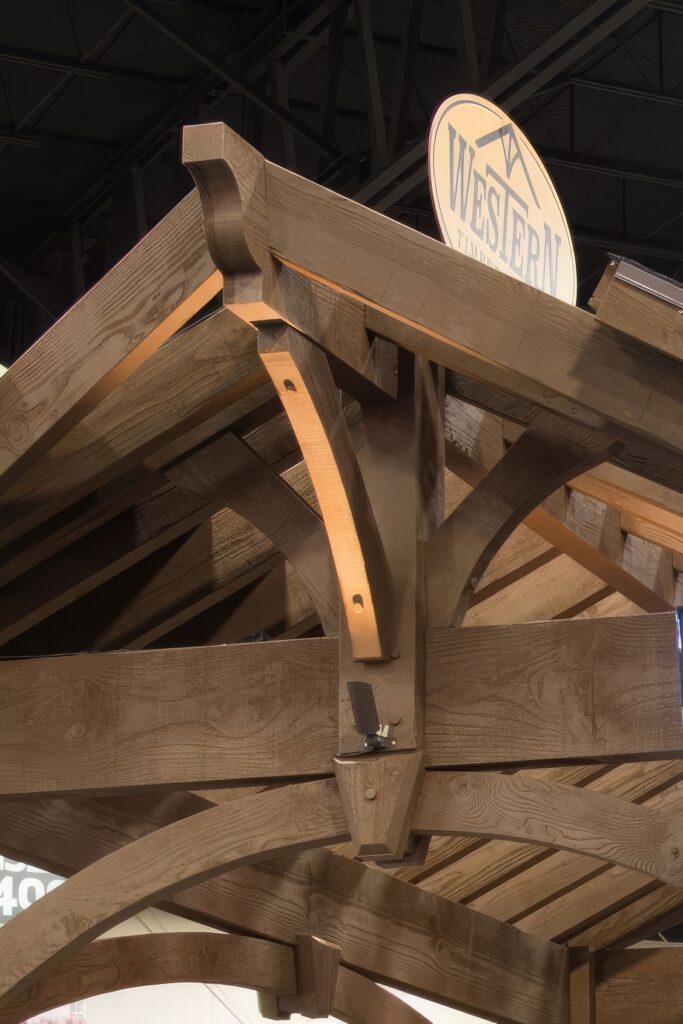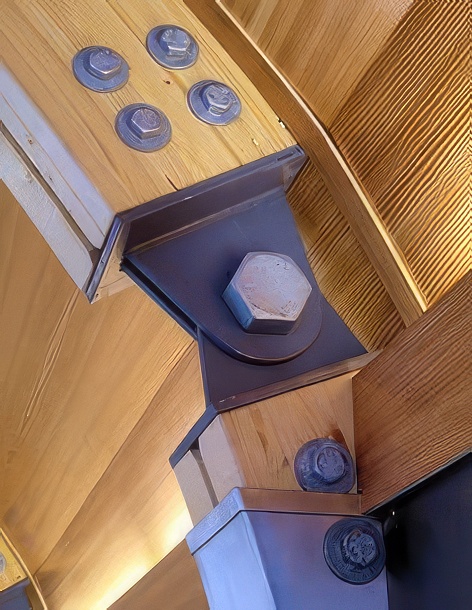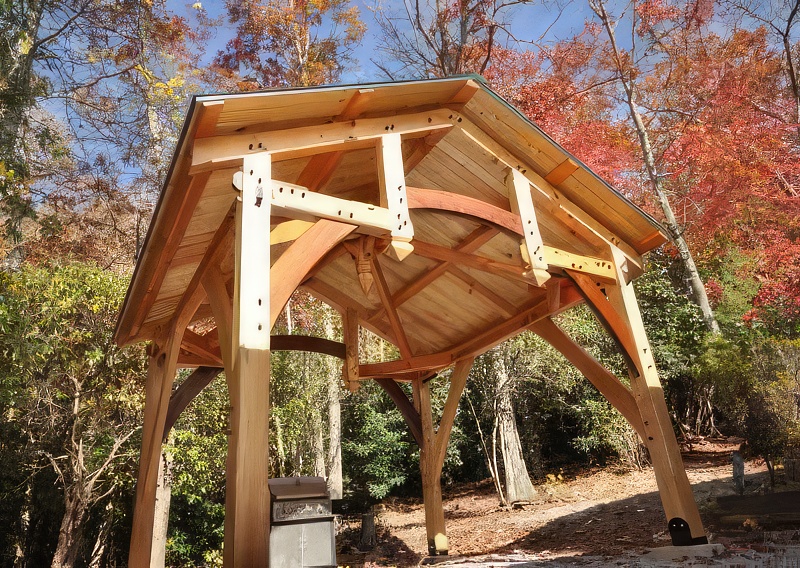In the world of construction and architecture, some of the most crucial elements of a building are those that remain hidden from view. One such element is roof framing—the structural framework that supports the roof, maintains the building’s integrity, and distributes weight efficiently. Although it lies above ceilings and beneath roofing materials, roof framing plays a pivotal role in a building’s safety, longevity, and performance. Its invisibility to most occupants belies its importance, and overlooking its design or construction can lead to significant, long-term consequences.

The Purpose and Function of Roof Framing
At its core, roof framing is the skeleton of the roof. It is designed to bear the weight of roofing materials, withstand environmental loads such as snow, wind, and rain, and transfer those forces safely down through the walls and into the foundation. Roof framing systems must balance strength and flexibility, especially in areas prone to seismic or high wind activity.
There are several common types of roof framing: rafter framing, truss systems, and stick framing, among others. Each method has its own advantages, cost implications, and structural properties. Truss systems, for example, are pre-fabricated in factories and offer consistency, while traditional rafter framing provides more flexibility in design but requires skilled labor on-site.
Regardless of the system used, the success of a roof’s structural design is judged not by how visible it is, but by how well it performs over decades—often without recognition or fanfare.

The Hidden Nature of Roof Framing
One reason roof framing is often underappreciated is that it is typically installed early in the construction process and then covered by insulation, drywall, ceiling panels, or roofing tiles. Once concealed, it’s easy to forget its existence entirely. Homeowners seldom see the trusses or rafters unless there’s an inspection, renovation, or—worst-case scenario—structural failure.
This invisibility creates a paradox: roof framing is one of the most critical systems in a structure, yet it receives the least attention from end-users. As a result, decisions about framing—such as materials used, load calculations, or spacing—are often left solely to architects, engineers, and builders. This detachment can lead to cost-cutting measures that may save money upfront but have serious ramifications in the future.

Far-Reaching Consequences of Poor Roof Framing
The consequences of subpar or poorly designed roof framing can be both immediate and long-lasting. At the most basic level, inadequate framing can result in sagging roofs, uneven ceiling lines, or visible cracks in walls due to uneven weight distribution. Over time, moisture infiltration, wood rot, or pest infestations can compromise the framing members, further weakening the structure.
In extreme cases, faulty roof framing can lead to partial or total roof collapse, particularly under the stress of snow loads, strong winds, or seismic activity. Such structural failures can be catastrophic, resulting in personal injury, property loss, and expensive litigation. Even without collapse, a poorly framed roof may cause ongoing issues like leaks, heat loss, or increased energy bills—costs that accrue slowly and insidiously over time.
Moreover, substandard roof framing can devalue a property. Homebuyers and inspectors are increasingly aware of structural soundness, and any signs of roof deflection, uneven ridge lines, or creaky attics can raise red flags. What was once hidden now becomes a visible liability.
Roof Framing and Longevity
A well-framed roof contributes not only to structural safety but also to the longevity of the entire building. Proper framing ensures that roofing materials remain in place, gutters work efficiently, and the overall shape of the roof is maintained for decades. This, in turn, keeps moisture out, helps HVAC systems run efficiently, and maintains the building’s insulation envelope.
Additionally, good roof framing practices allow for future adaptability. Whether it’s installing skylights, solar panels, or converting an attic into livable space, a structurally sound frame provides the flexibility for such enhancements without compromising safety. Conversely, a weak or undersized frame may limit the building’s potential and make future improvements prohibitively expensive or even impossible.
Environmental and Material Considerations
Another long-term consideration is the environmental impact of roof framing decisions. Sustainable construction practices increasingly emphasize the use of responsibly sourced materials, energy-efficient design, and minimal waste. Roof framing is no exception. Choosing engineered lumber or FSC-certified wood, for example, supports forest sustainability. Similarly, precision in design reduces waste and optimizes the use of resources.
Furthermore, a properly designed and executed roof frame can support the integration of green technologies, such as green roofs, rainwater harvesting systems, or solar arrays. These additions not only contribute to environmental sustainability but also add tangible value to the building—another way roof framing continues to have an impact long after the last nail is driven.
Building Codes and Engineering Standards
Given the stakes involved, roof framing is subject to rigorous building codes and engineering standards. These codes dictate allowable spans, load-bearing capacities, and fastening requirements based on local climate and geography. They are not merely bureaucratic hurdles but are the result of decades of research, testing, and post-disaster analysis.
Compliance with these standards is essential, but so is professional expertise. Engineers and architects must tailor designs to specific use cases—residential, commercial, industrial—and work with contractors to ensure plans are faithfully executed. Even the best design can be undermined by poor workmanship or corner-cutting.
The Craft Behind the Structure
Despite its technical nature, roof framing is also a craft. Skilled carpenters, framers, and builders bring geometry to life, often working with complex angles, load paths, and joints. The precision required to align rafters, secure trusses, and maintain plumb and level lines is considerable. A well-framed roof is not just strong—it is also symmetrical, aesthetically coherent, and built to last.
This craftsmanship, like the framing itself, often goes unseen. But for those who understand its importance, there is immense respect for the workers who create this hidden architecture. Their decisions and handiwork become part of a building’s DNA, shaping how it lives and breathes for generations.
Conclusion
Roof framing may be hidden from view, but it is anything but inconsequential. It serves as the backbone of a building’s roof, silently bearing weight, resisting forces, and ensuring long-term safety and comfort. Its impact extends far beyond construction—affecting energy efficiency, property value, environmental sustainability, and even human safety.
Ignoring or undervaluing this crucial component is a mistake with lasting consequences. On the other hand, investing in high-quality roof framing—through good design, appropriate materials, and skilled labor—is a decision that pays dividends for decades. Like the roots of a tree, roof framing may be out of sight, but everything above it depends on its strength and integrity.


