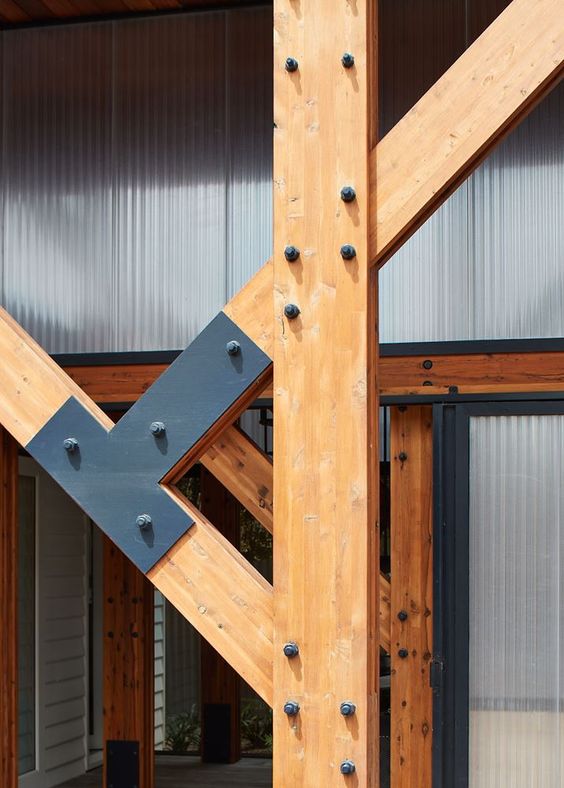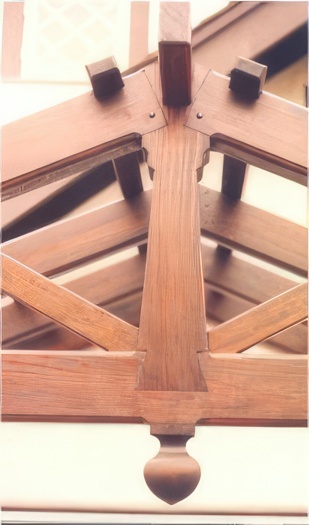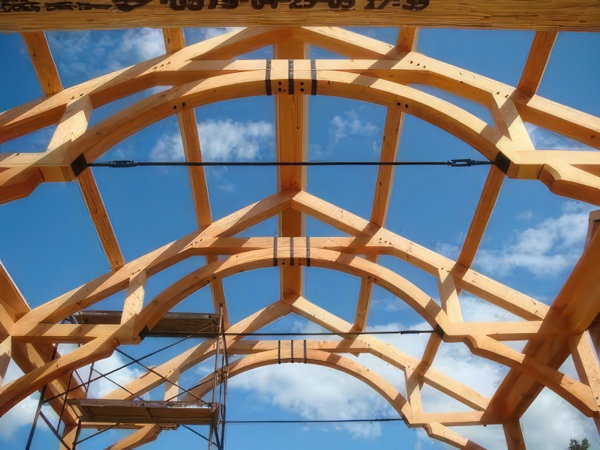When we think about roof framing, the first idea that comes to mind is its structural role—supporting the roof and sheltering the building below. While this foundational purpose is essential, it is only one facet of what roof framing contributes to a building. The way a roof is framed affects everything from long-term durability and energy efficiency to fire resistance, moisture control, and occupant safety. In truth, roof framing is a multidimensional aspect of construction that has implications far beyond just holding up shingles.

Understanding Roof Framing: The Basics
At its core, roof framing refers to the skeletal structure that supports the roof’s weight and transmits loads to the walls of the building. There are various methods and materials used in framing, including rafters, trusses, and beams, typically made of wood or metal. The design can vary based on architectural preferences, climate conditions, and building codes.
Traditional stick framing uses individual rafters that are cut and assembled on-site. Truss framing, on the other hand, involves pre-engineered triangular units that are assembled off-site and then craned into place. While these approaches serve the same basic function, their design and execution have different implications for the building’s future.

The Impact on Structural Integrity
Structural soundness is the most immediate and obvious concern. Improperly framed roofs can lead to sagging, bowing, or even collapse under the weight of snow, wind loads, or seismic activity. When framing isn’t done according to code or without consideration for load distribution, the entire building can suffer stress, leading to expensive repairs or hazardous conditions.
For example, in hurricane-prone areas, roof framing must be engineered to resist uplift forces. Reinforced trusses, hurricane ties, and proper anchoring can mean the difference between a roof that withstands a storm and one that is torn off. In earthquake zones, connections between the roof framing and the rest of the structure must be robust to maintain stability during lateral movements.
Moisture and Ventilation: Preventing Hidden Damage
Beyond structural strength, roof framing plays a crucial role in managing moisture and ensuring adequate ventilation. Poorly framed roofs can trap moisture, leading to mold growth, wood rot, and compromised insulation. These issues not only damage the building but also threaten the health of occupants.
The shape and spacing of the framing members determine how well a roof can “breathe.” Adequate ventilation is necessary to allow warm, moist air to escape from the attic space. Ridge vents, soffit vents, and gable vents must work in harmony, and their effectiveness depends on the way the roof is framed.
For instance, complex roof designs with multiple valleys and hips can inhibit airflow if not framed with ventilation in mind. In colder climates, trapped moisture can freeze and lead to ice dams, which in turn can cause water to back up under shingles and leak into the home.
Thermal Performance and Energy Efficiency
The framing of a roof also directly impacts a building’s energy performance. Inadequate framing can lead to thermal bridging—when heat travels through the framing materials and escapes the building envelope. This not only increases heating and cooling costs but also places additional strain on HVAC systems.
Modern construction practices are shifting toward energy-efficient designs that use insulated roof panels or incorporate deep framing cavities to allow for more insulation. For example, raised-heel trusses lift the top chord higher off the wall plate, creating space for additional insulation at the eaves—an area where thermal performance is often weakest.
Moreover, roof orientation and pitch, both determined by framing design, can affect the building’s ability to incorporate solar panels or passive solar heating. These long-term energy considerations should be addressed early in the framing design, not as afterthoughts.

Fire Safety Considerations
In fire-prone areas, such as parts of California or Australia, the choice of roof framing materials and design can influence how quickly a fire spreads and how easily a building can be evacuated. Wood, while a common framing material, is also combustible. Fire-rated assemblies, metal framing alternatives, and fire-resistant treatments are increasingly used in areas with strict fire codes.
Furthermore, the layout of roof framing can affect the creation of fire compartments. An open attic space framed without fireblocking or draftstopping can allow fire and smoke to travel rapidly from one part of the building to another. Building codes often require specific framing elements to compartmentalize these spaces and delay the spread of flames.
Longevity and Maintenance
A well-framed roof contributes to the overall lifespan of a building. Structures with poor or inadequate framing often experience premature aging due to water infiltration, sagging, or shifting loads. These issues can require not only roof repairs but also reinforcement or replacement of supporting walls and foundations.
Framing that incorporates future access for maintenance or upgrades is also a benefit. For example, truss systems can include chases or allowances for HVAC ducts, electrical wiring, or solar panel conduits. This makes it easier to maintain or retrofit the building in the future without cutting into structural members, which could weaken the roof.
Safety for Builders and Occupants
Safety considerations extend to both the people constructing the roof and those living under it. During construction, a poorly framed roof can pose fall hazards or unexpected shifts in load-bearing elements. For occupants, structural deficiencies can result in ceiling cracks, leaks, or in extreme cases, structural collapse.
In multi-family buildings or public structures like schools and hospitals, roof framing must meet stringent safety standards not just for loads and weather but also for egress and fire resistance. In these cases, architects and engineers work together closely to ensure that framing supports all necessary systems—mechanical, electrical, and safety.
A Holistic Approach to Roof Framing
Ultimately, roof framing should be approached not just as a structural problem to be solved, but as an integrated part of building performance. It affects—and is affected by—everything from climate and geography to building codes and architectural design.
To get it right, collaboration is key. Architects, structural engineers, HVAC designers, and builders must all have a shared understanding of how the framing contributes to the building as a whole. Using advanced modeling tools like Building Information Modeling (BIM) can help visualize potential conflicts and optimize the framing plan for both function and safety.
Conclusion
Roof framing is often hidden from view, but its consequences are far-reaching and enduring. More than just a support system, the framing influences a building’s energy efficiency, moisture control, fire safety, and structural longevity. A well-framed roof protects the investment in a building—not only by preventing disasters but also by enabling superior performance over time. Builders and designers who treat roof framing as an integrated, strategic component of design—not just a structural necessity—lay the groundwork for safer, more resilient, and more efficient buildings.


