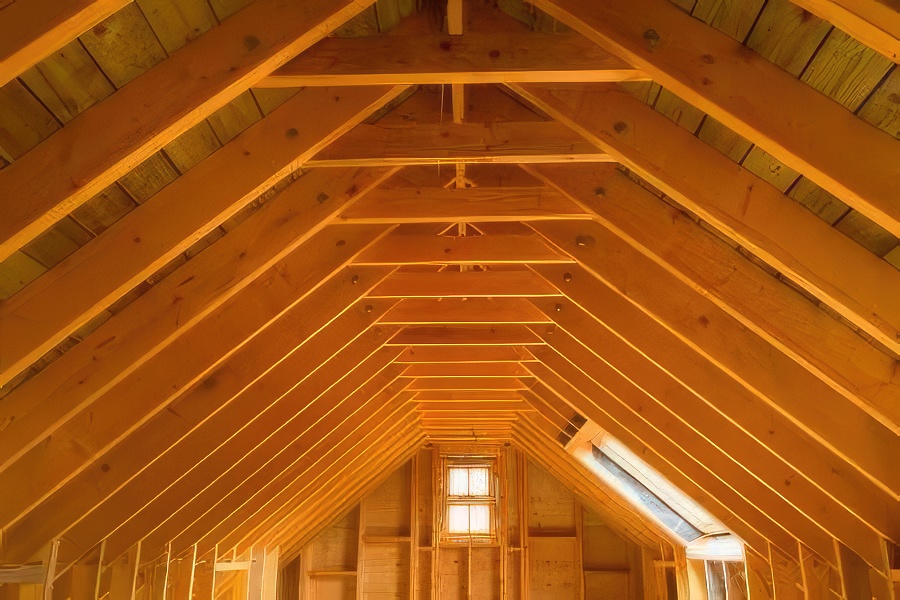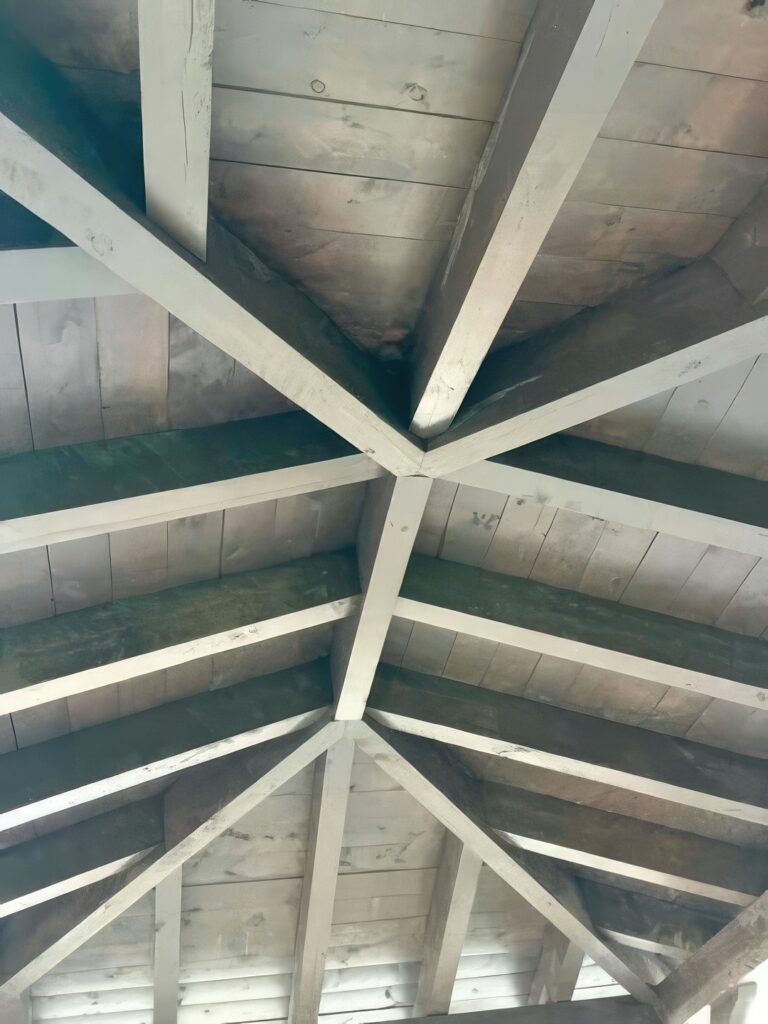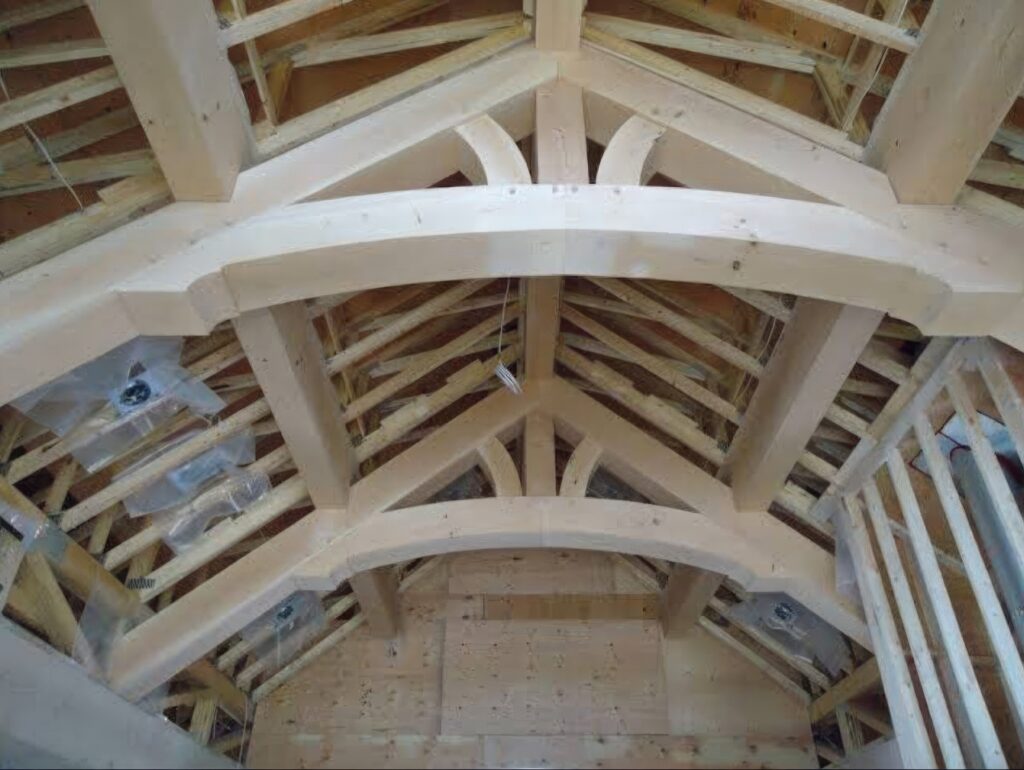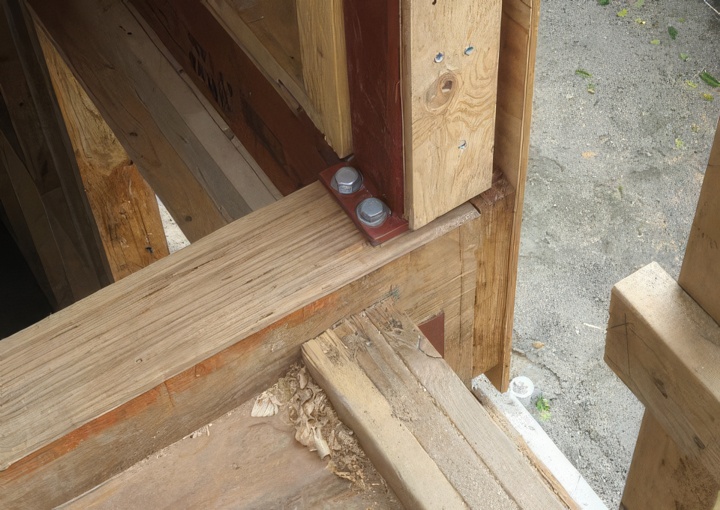When planning a building project, whether it’s a new home, an addition, or a renovation, one of the most essential structural elements is the roof. While many homeowners and even designers focus on the visual appeal and architectural style of a roof, the foundational aspect—roof framing—often goes unnoticed. Yet, roof framing is what gives a roof its shape, support, and strength. Before choosing a roof style like gable, hip, or gambrel, it’s vital to understand what roof framing involves and why it matters.

What Is Roof Framing?
Roof framing is the process of constructing the structural skeleton of a roof. This skeleton is typically made of wood or metal and forms the framework that supports roofing materials such as shingles, tiles, or metal panels. Roof framing determines the roof’s slope, height, and overall shape. It plays a major role in both the appearance of a building and its structural integrity.
At its core, roof framing connects the roof to the rest of the building. It must withstand various loads: the weight of the roof itself (dead load), temporary loads such as snow and maintenance workers (live load), and external forces like wind or seismic activity.

Common Roof Framing Components
To understand roof framing, it’s helpful to become familiar with its key components. These structural parts work together to create a roof that is safe, functional, and aesthetically pleasing.
- Rafters
Rafters are sloped structural beams that run from the ridge (the peak of the roof) down to the eaves. They form the main support structure for the roof covering and help define the roof’s shape and pitch. Rafters are usually spaced evenly across the span of the roof. - Trusses
Roof trusses are pre-engineered, triangulated wooden structures that serve the same purpose as rafters but are often used in modern construction due to their efficiency and cost-effectiveness. Trusses are manufactured off-site and delivered ready to install, making them ideal for projects requiring quick and consistent roof framing. - Ridge Board
The ridge board runs horizontally at the peak of the roof. Rafters or truss components are attached to this central spine. It provides alignment and structural cohesion to the roof. - Collar Ties and Ceiling Joists
Collar ties are horizontal beams that connect opposing rafters near the ridge, helping resist outward pressure. Ceiling joists span from one side of the roof to the other and provide a base for the ceiling below while also helping tie the walls together. - Purlins and Bracing
Purlins are horizontal members laid across rafters or trusses to support roofing sheets or decking. Bracing, such as knee walls or diagonal supports, adds rigidity to the framing and ensures long-term stability. - Sheathing (Decking)
Once the skeleton is complete, roof sheathing—usually plywood or oriented strand board (OSB)—is applied over the rafters or trusses. This provides a solid surface for attaching the outer roofing materials.

Roof Framing Methods
There are two main methods of roof framing: stick framing and truss framing.
1. Stick Framing
Stick framing is the traditional method of roof construction. In this method, carpenters build the roof on-site, piece by piece. This allows for flexibility in design and customization, making it ideal for complex or non-standard roof shapes. However, stick framing is labor-intensive and typically more expensive due to increased labor time and potential for material waste.
2. Truss Framing
Truss framing uses factory-built triangular units made from wood and metal plates. These trusses are installed on-site and can quickly create a strong and consistent roof structure. Truss systems are ideal for large-scale developments or standardized designs where efficiency is a priority. The trade-off is less flexibility, as customizing trusses after manufacturing is difficult.

Importance of Roof Framing
Roof framing is more than just structural—it has lasting implications for a building’s performance and safety. Here are several reasons why understanding roof framing is crucial before selecting a roof style:
- Load Distribution
The roof frame must effectively distribute the weight of the roof and any additional loads to the load-bearing walls and foundation. A poorly framed roof can sag, bow, or even collapse under pressure. - Weather Resistance
A solid frame can better withstand environmental forces such as wind uplift or heavy snow accumulation. Certain roof styles require more robust framing to handle regional weather conditions. - Interior Space Planning
The framing system can influence how much attic space or vaulted ceiling height is available. For example, stick-framed roofs often allow for unfinished attic rooms, while truss-framed roofs usually do not. - Energy Efficiency
The way a roof is framed affects insulation, ventilation, and airflow, which in turn impact energy consumption. Proper framing design helps minimize heat loss and moisture buildup. - Code Compliance and Safety
Building codes often dictate specific framing standards based on geographic location, including snow loads, wind speeds, and seismic activity. Non-compliant framing can lead to fines, delays, or worse—safety hazards.
Framing and Roof Style: The Connection
Every roof style—be it a simple shed roof or an elaborate mansard—requires a specific framing approach. For example:
- A gable roof uses straightforward triangular trusses or rafters, making it relatively simple to frame.
- A hip roof, which slopes down on all four sides, requires a more complex system of hips and valleys.
- A gambrel roof, commonly seen in barns, uses a two-pitch design that increases attic space but needs careful planning to ensure structural stability.
The decision to choose one style over another must consider the framing implications. Aesthetics are important, but without a properly engineered frame, even the most beautiful roof can fail.
Professional Involvement
Given the complexity of roof framing, involving professionals—such as architects, structural engineers, and experienced builders—is essential. These experts can:
- Design a frame that matches your chosen roof style
- Ensure compliance with local building codes
- Calculate load-bearing requirements
- Choose suitable materials for longevity and safety
DIY framing is not typically recommended unless the project is small, like a garden shed, and even then, consulting a framing guide or builder is wise.
Conclusion
Before diving into specific roof styles, it’s essential to understand what roof framing entails because it forms the backbone of your home’s structure. Roof framing affects everything from durability and weather resistance to interior layout and visual appeal. Whether you opt for the simplicity of a gable roof or the sophistication of a mansard, the framing must be tailored to support your vision safely and efficiently. Understanding the basics of roof framing empowers homeowners and builders alike to make informed, responsible design choices that stand the test of time.


