The roof is one of the most important structural components of any building. Not only does it protect the structure from the elements, but it also plays a significant role in defining the building’s overall appearance and architectural style. What many homeowners and even some builders don’t realize is that the style of a roof directly influences the framing techniques used during construction. In this article, we’ll explore how different roof styles require different framing methods, and highlight a few of the most common combinations.
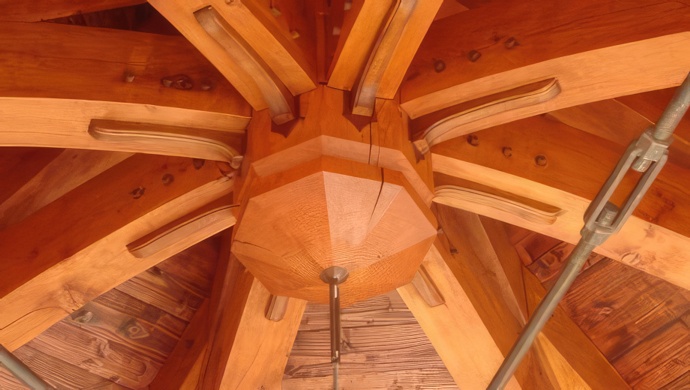
Understanding Roof Framing
Before diving into specific roof styles, it’s important to understand what roof framing entails. Roof framing refers to the structural skeleton of the roof. It includes components like rafters, trusses, ridges, and beams that support the roofing material and transfer the load safely to the walls and foundation.
There are two main methods used in roof framing:
- Stick Framing: This traditional method involves cutting and assembling individual pieces of lumber on-site to form the roof’s structure. It offers flexibility and customization, especially for complex roof designs.
- Truss Framing: Trusses are pre-engineered, triangular wooden structures built in a factory and transported to the job site. They offer speed, cost savings, and structural reliability but are best suited to simple roof shapes.
Now, let’s examine a few popular roof styles and the framing techniques they require.
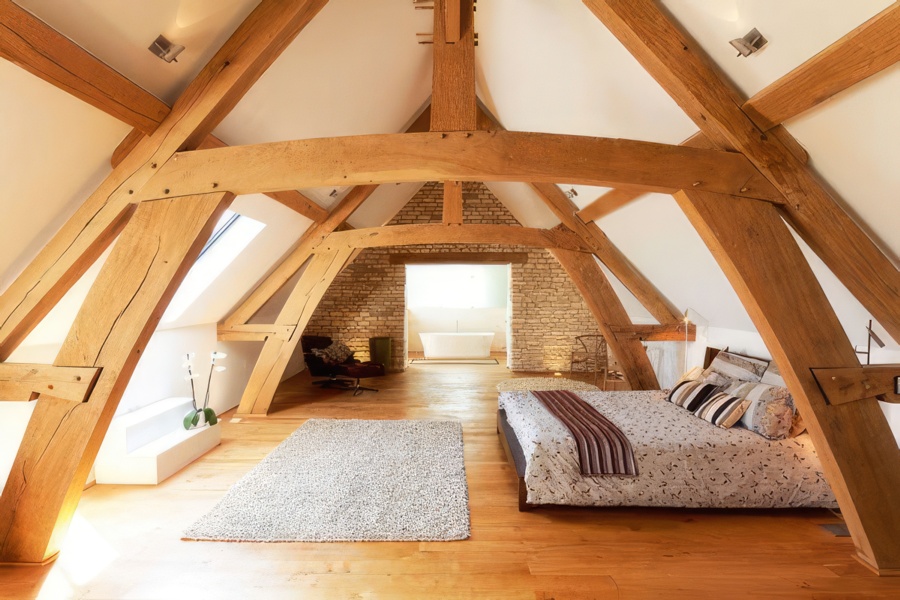
1. Gable Roof
Description:
The gable roof is one of the simplest and most common roof styles. It consists of two sloping sides that come together at a ridge, forming a triangular shape.
Framing Technique:
Gable roofs can be framed using either stick framing or trusses. In traditional stick framing, the rafters are cut and assembled on-site, with a ridge board at the top. Collar ties or ceiling joists span between opposing rafters to resist outward thrust.
Truss systems are often used in modern construction for gable roofs, particularly in residential developments. The triangular shape of a truss mimics the gable form and offers quick installation.
Why It Matters:
The gable roof’s straightforward design makes it structurally efficient and easy to frame, which can reduce labor costs.
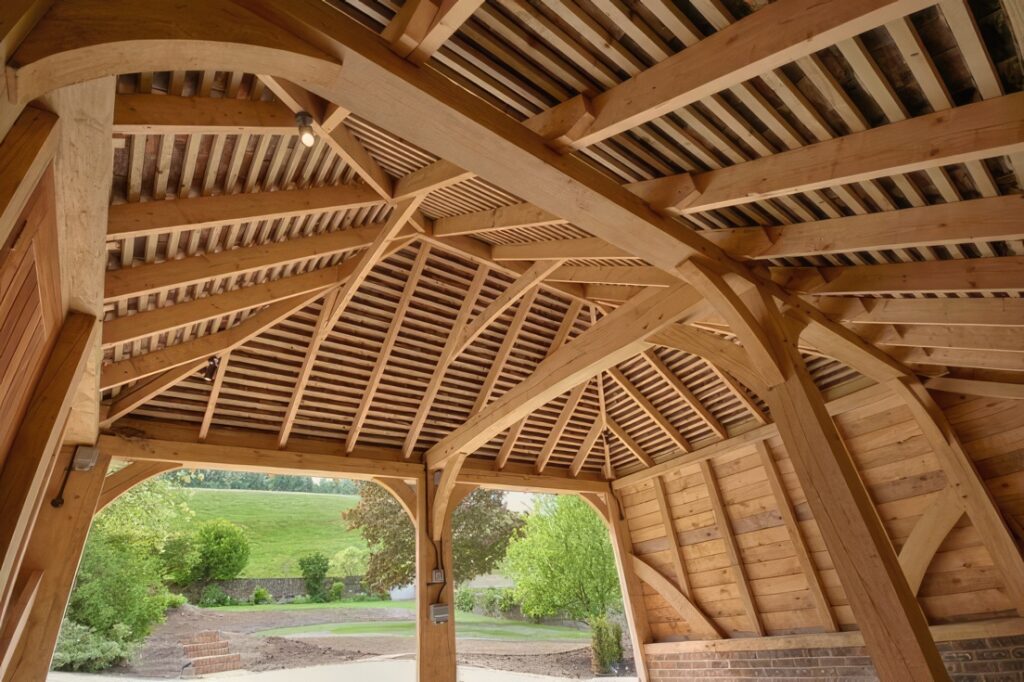
2. Hip Roof
Description:
A hip roof has slopes on all four sides, converging at the top to form a ridge or point. It’s more complex than a gable roof but offers better resistance to wind.
Framing Technique:
Hip roofs typically require more advanced stick framing. The frame includes common rafters, hip rafters, and jack rafters (shorter rafters that extend from a wall plate to a hip rafter or ridge). Precision is essential because each rafter needs to be cut at specific angles to fit properly.
While it is possible to use trusses for hip roofs, the design becomes more complex. Special hip trusses or a combination of standard trusses and site-built framing components may be used.
Why It Matters:
Because of the increased number of cuts and structural intersections, hip roofs are more labor-intensive to frame and demand a high level of craftsmanship or advanced planning with trusses.
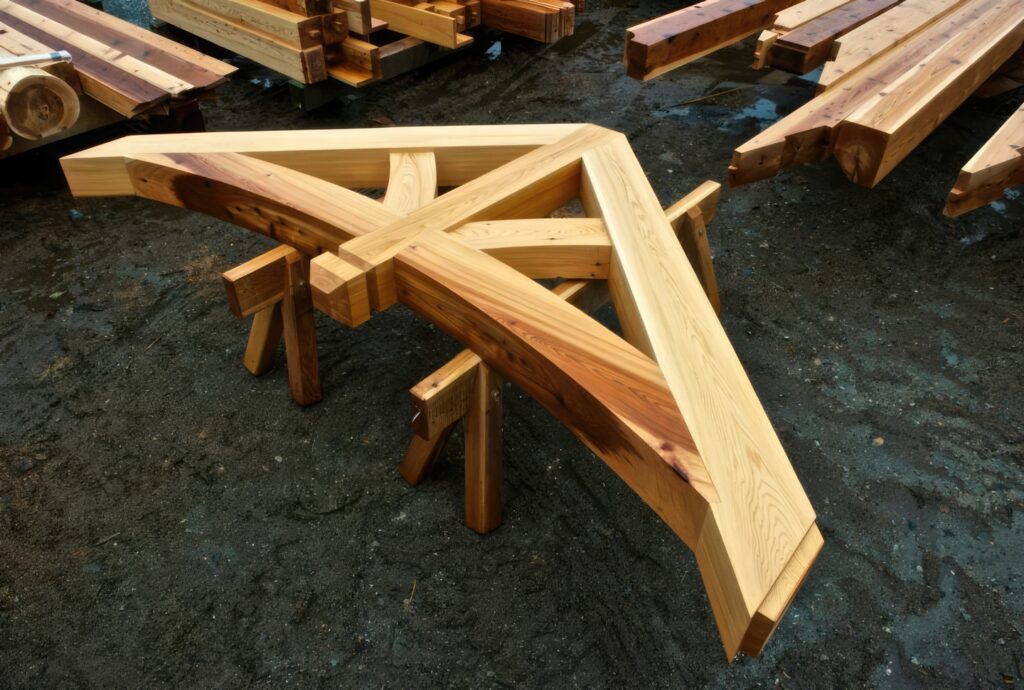
3. Gambrel Roof
Description:
Often seen in barns and Colonial-style homes, a gambrel roof features two slopes on each side — a shallow upper slope and a steep lower slope.
Framing Technique:
Gambrel roofs are often stick-framed when built for custom homes or outbuildings. The framing must carefully transition from the steep lower rafters to the shallower upper rafters. Collar ties, gussets, and knee walls may be used to reinforce the change in pitch.
Gambrel trusses are also available, providing a simpler installation process. These pre-fabricated trusses can incorporate the dual-slope design and even offer attic space within the truss.
Why It Matters:
The gambrel design allows for more usable attic space, but the framing needs to manage significant changes in load direction and structural stress. Truss systems can alleviate some of these concerns.
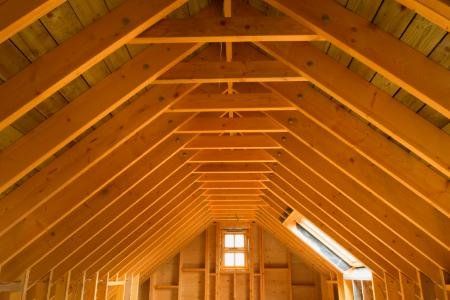
4. Mansard Roof
Description:
A mansard roof is a four-sided roof with two slopes on each side — a steep lower slope and a shallower upper slope. It’s a hallmark of French architecture and adds significant interior volume.
Framing Technique:
Stick framing is almost always required for mansard roofs due to their complexity. Framing involves intricate cuts and multiple planes of slope, which makes truss fabrication costly and impractical in many cases.
The steep lower slopes may be framed with short rafters or knee walls, while the upper slopes require standard rafters or smaller trusses.
Why It Matters:
While beautiful and offering extra living space, mansard roofs are structurally complex and require careful framing to ensure load distribution and weather protection.
5. Shed Roof
Description:
A shed roof, also known as a single-slope roof, has just one sloping plane. It is commonly used in modern and minimalist architecture.
Framing Technique:
This is one of the simplest roofs to frame. Rafters extend from the higher wall to the lower wall, and the slope allows for easy shedding of water and snow. It’s usually framed with stick methods but can also be framed using parallel chord trusses, especially for longer spans.
Why It Matters:
Simplicity and efficiency make the shed roof an attractive choice for additions, small homes, and contemporary designs.
6. Flat Roof
Description:
Flat roofs have a very low slope and are often seen in commercial buildings or modern homes.
Framing Technique:
Flat roofs require joists or beams to span the building and support the roofing deck. They must be slightly pitched (typically 1/4 inch per foot) to allow for water drainage. Because they don’t use rafters in the traditional sense, framing a flat roof is more similar to floor framing.
Steel beams or engineered wood may be used for longer spans or heavy loads. Some flat roofs may incorporate parapet walls, which require careful coordination between the structural and architectural framing.
Why It Matters:
Drainage is the biggest challenge with flat roofs, so proper slope and waterproofing are essential. Framing must also support potential snow or ponding loads.
Conclusion
The choice of roof style has a direct impact on how a structure is framed. From the simplicity of shed and gable roofs to the intricacy of mansard and hip designs, each style demands a unique approach to framing. Builders must consider not only the aesthetic and functional goals but also the structural requirements, cost, and labor involved in each technique.
Understanding the relationship between roof design and framing methods is crucial for architects, builders, and even homeowners. By choosing the right combination, it’s possible to ensure structural integrity, ease of construction, and a final product that is both beautiful and durable.


