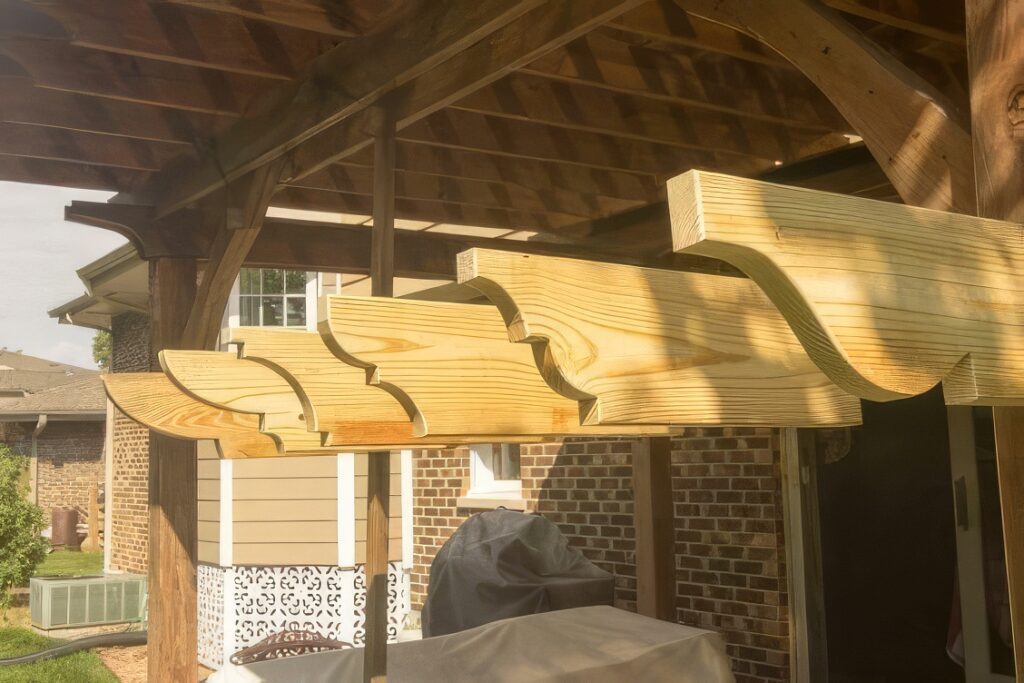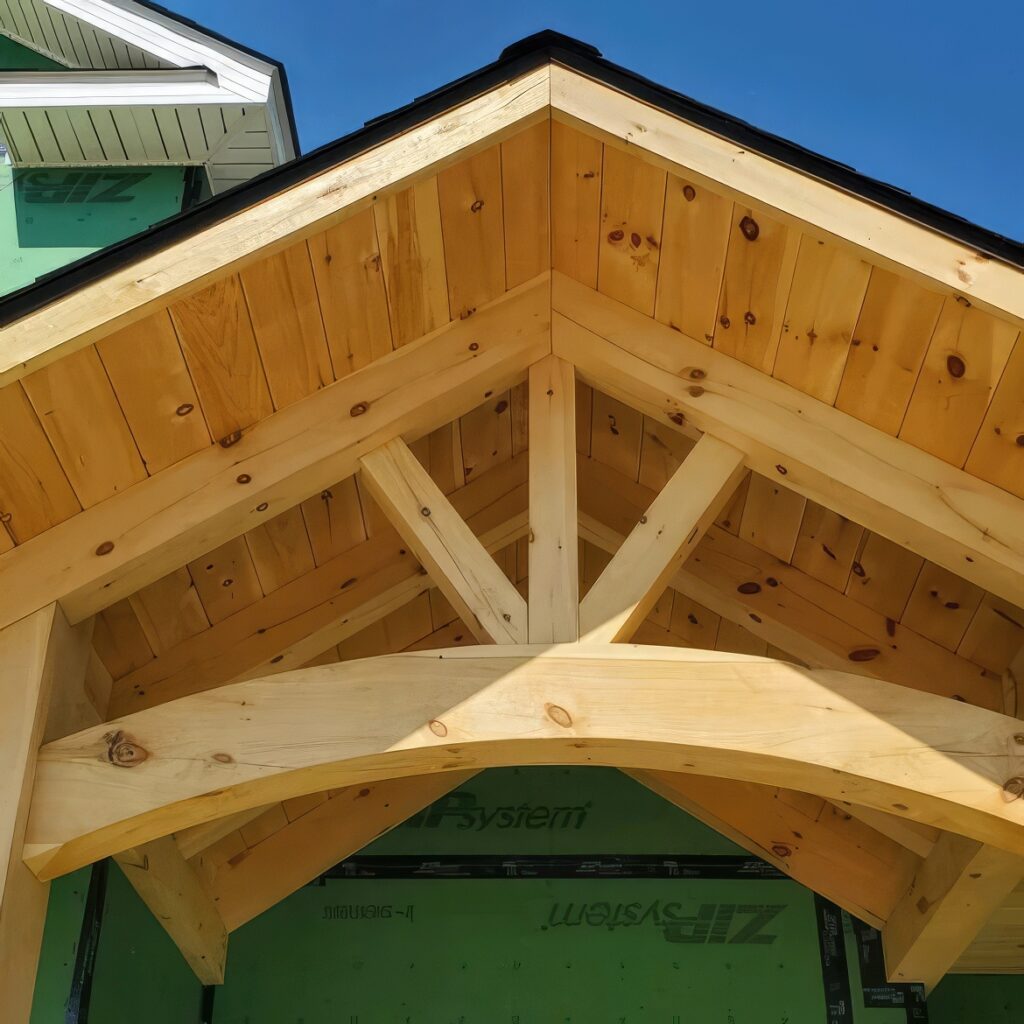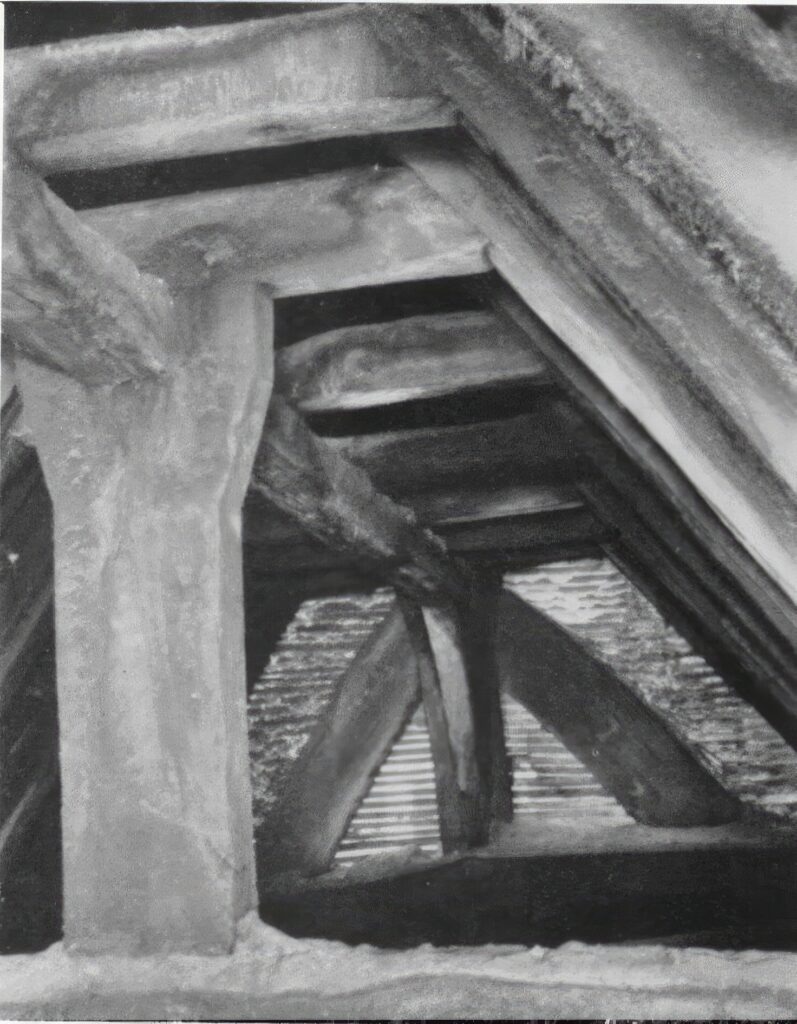Roof framing is one of the most critical aspects of building construction, providing structural support and defining the shape and strength of the roof. Among the various roof framing systems, rafters remain a traditional and widely used method, especially in residential construction. This article explores the common roof framing systems that utilize rafters, their types, components, advantages, disadvantages, and comparisons to other methods such as trusses.

Understanding Rafters in Roof Framing
A rafter is a sloped structural member (usually wood, sometimes metal) that extends from the ridge or peak of the roof down to the eaves or exterior wall plate. Rafters form the “skeleton” of a sloped roof and are typically arranged in pairs to support the roof deck, underlayment, and roof covering material.
Rafters are a key component in what’s known as a stick-built roof system, which is assembled piece by piece on-site using individual framing members rather than pre-manufactured components.

Basic Components of Rafter Roof Framing
Before exploring the different systems, it’s important to understand the components commonly associated with a rafter-framed roof:
- Ridge Board or Beam: A horizontal board or beam at the peak of the roof where the upper ends of rafters meet and are fastened.
- Common Rafters: The standard sloped members that run from the ridge to the plate.
- Jack Rafters: Shortened rafters that don’t span the full length of the roof; often used in hip or valley roofs.
- Hip and Valley Rafters: Diagonal rafters used in complex roof shapes like hips and valleys.
- Collar Ties: Horizontal members installed in the upper third of opposing rafters to resist wind uplift.
- Ceiling Joists: Horizontal members running parallel to rafters that tie the walls together and help resist outward thrust.
- Birdsmouth Cuts: Notches in rafters that allow them to sit flat on the top plate of a wall.

Types of Rafter Roof Framing Systems
There are several types of roof systems that utilize rafters. These differ in complexity, application, and structural characteristics.
1. Gable Roof System (Rafter-Framed)
A gable roof is one of the simplest and most common types of roof framing. It consists of two sloping sides that meet at a ridge.
- Rafters span from the ridge board to the wall plates.
- Ceiling joists tie the walls together and prevent the rafters from spreading.
- Suitable for most climates and simple to build.
Advantages:
- Easy to ventilate.
- Straightforward construction.
- Good water drainage.
Disadvantages:
- Less ideal for high-wind areas without extra reinforcement.
2. Hip Roof System
A hip roof has four sloping sides that meet at the top to form a ridge or a point.
- Requires hip rafters, jack rafters, and common rafters.
- Structurally more stable than a gable roof, especially in high winds or heavy snow.
Advantages:
- Excellent wind resistance.
- Self-bracing design.
Disadvantages:
- More complex construction.
- Increased material and labor costs.
3. Gambrel Roof Framing
This barn-style roof features two slopes on each side, with the lower slope steeper than the upper one.
- Typically used in barns and Dutch Colonial homes.
- Offers more usable attic or loft space.
Advantages:
- Maximizes interior space.
- Aesthetically distinct.
Disadvantages:
- Complex rafter cutting.
- May need additional bracing in areas with heavy snow.
4. Mansard Roof System
Similar to a gambrel but with four sides instead of two.
- A blend of a hip and gambrel design.
- Often used in French-style architecture.
Advantages:
- Provides extra attic living space.
- Allows for elaborate architectural detailing.
Disadvantages:
- Complex design.
- More difficult to ventilate and maintain.
5. Saltbox Roof
A saltbox roof has asymmetrical slopes; one side is longer than the other, creating an uneven profile.
- Traditionally used in colonial architecture.
- Often framed using common rafters on both sides but with differing lengths and pitches.
Advantages:
- Good water runoff.
- Unique appearance.
Disadvantages:
- Framing complexity due to uneven pitch.
- Limited headroom on the shorter side.
Stick Framing with Rafters vs. Trusses
While rafter (stick) framing is a time-tested method, it often gets compared to truss roof systems, which use pre-manufactured triangular components.
| Feature | Rafters | Trusses |
|---|---|---|
| Construction | Built on-site | Pre-fabricated off-site |
| Labor | Labor-intensive | Faster installation |
| Flexibility | High customization | Limited changes |
| Material Usage | More lumber | Engineered efficiency |
| Attic Space | Usable attic possible | Typically obstructed by webbing |
| Cost | Higher labor, potentially higher cost | Lower labor, more predictable cost |
While trusses are widely used in modern construction due to speed and cost-effectiveness, rafter systems are preferred in custom homes, renovations, and buildings where interior attic space is needed.
Benefits of Rafter-Framed Roofs
- Customization: Rafter framing allows complete control over pitch, shape, and design. Ideal for custom homes or architectural features.
- Attic Space: Often provides usable attic space or room for future expansion.
- Material Flexibility: You can use different lumber sizes and species depending on structural needs.
- Adaptability: Easier to modify or repair over time compared to pre-fabricated trusses.
- Durability: When properly constructed, rafter roofs are strong and long-lasting.
Challenges of Rafter Framing
Despite its many benefits, rafter framing isn’t without drawbacks:
- Skilled Labor Required: Requires experienced carpenters for layout and cutting.
- Time-Consuming: Takes longer to frame compared to installing trusses.
- Material Waste: On-site cutting may lead to more waste.
- Cost: Higher labor and material costs in some cases.
Engineering Considerations
Rafter-framed systems must adhere to strict building codes, particularly regarding:
- Span limits based on lumber species and size.
- Load calculations for snow, wind, and dead loads.
- Bracing to prevent spread and ensure structural stability.
- Sheathing and underlayment compatibility.
Using engineered plans or consulting with a structural engineer ensures that the roof system meets code requirements and local environmental conditions.
Modern Techniques for Rafter Roof Framing
While traditional in concept, modern rafter roof systems have incorporated innovations such as:
- Engineered Lumber: LVLs (Laminated Veneer Lumber) and other engineered wood products provide longer spans and reduced warping.
- Metal Connectors: Simpson Strong-Tie brackets and hangers ensure secure joints.
- Computer-Aided Design (CAD): Digital modeling allows precise layout and load simulation.
- Prefabricated Rafter Sets: Some builders use pre-cut rafter packages for faster on-site assembly.
Rafter Layout and Installation Process
1. Planning & Design
- Determine roof pitch and span.
- Select materials based on load requirements.
- Calculate rafter length and layout birdsmouth cuts.
2. Ridge Board Installation
- Secure the ridge board or beam at the correct height and position.
3. Rafter Cutting
- Cut rafters to exact length with appropriate angles (plumb and seat cuts).
4. Placement & Fastening
- Place rafters on wall plates and attach to ridge.
- Use hurricane ties, nails, or screws for secure fastening.
5. Bracing & Reinforcement
- Add collar ties, ceiling joists, and other structural reinforcements as needed.
6. Sheathing Installation
- Install roof decking over rafters to complete the structural frame.
Conclusion
Rafter-based roof framing systems offer unmatched versatility and time-tested reliability. From simple gable designs to complex hip and mansard roofs, rafters allow builders and architects to shape roofs to suit specific functional and aesthetic needs. Though more labor-intensive than truss systems, rafter framing is ideal for custom builds, renovations, or any project requiring attic space or architectural freedom.
Understanding the types of rafter systems, their components, and their advantages helps ensure a roof that is both beautiful and structurally sound. Whether you’re building a new home, renovating an old one, or simply exploring construction methods, rafters remain a foundational concept in the world of roofing.


