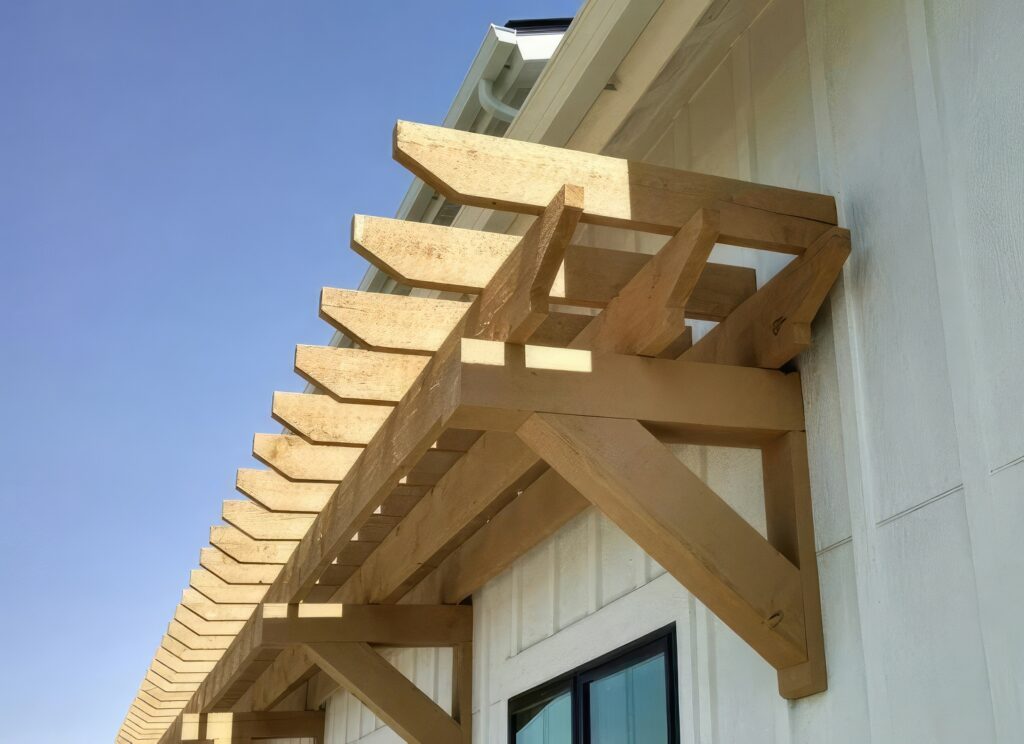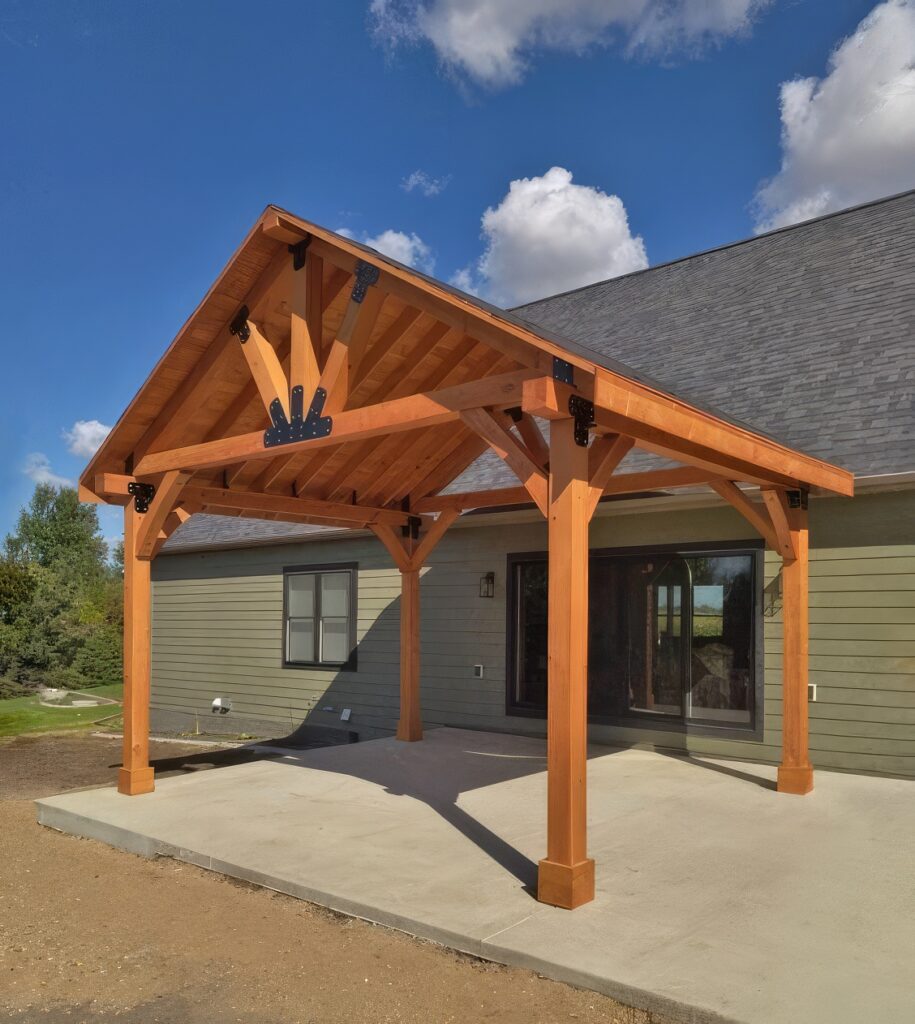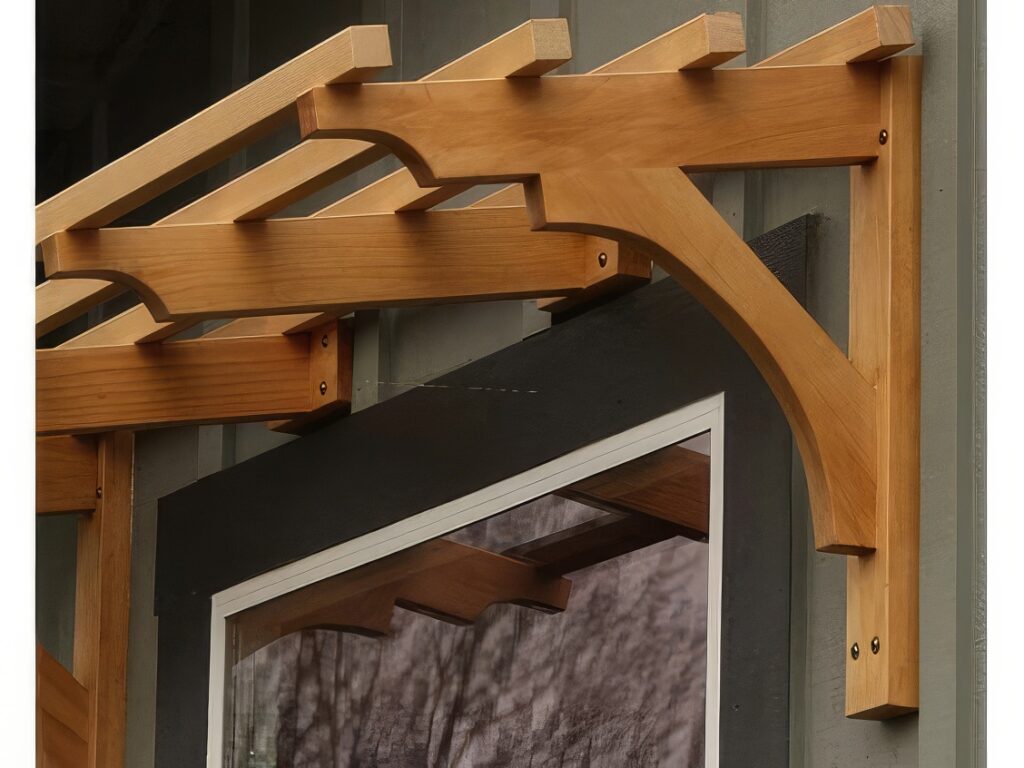In the world of construction, few innovations have had as lasting and transformative an impact as roof trusses. What was once a labor-intensive, time-consuming task—constructing a roof frame manually using rafters—has evolved into a precise, efficient, and cost-effective process, thanks to the advent of trusses. Today, trusses roofing has revolutionized the way we build roofs, influencing everything from architectural design to project timelines, labor costs, and structural integrity.

Understanding Roof Trusses
A roof truss is a structural framework, usually fabricated from wood or steel, designed in a series of interconnected triangles. These triangles distribute loads evenly, giving the truss its strength and stability. The design minimizes material use while maximizing load-bearing capacity, making trusses an ideal solution for a wide variety of roofing systems.
Unlike traditional rafters, which are cut and assembled on-site, trusses are prefabricated in factories under controlled conditions. They are delivered to the construction site ready to be installed, significantly reducing on-site labor and construction errors.

The Shift from Rafters to Trusses
Before roof trusses became commonplace, most roofs were built using rafters—sloped beams that extended from the ridge or hip of the roof down to the outer walls. While rafters can offer flexibility in custom builds, they are labor-intensive and time-consuming to cut and assemble. They also require more skilled labor, increasing project costs and time.
The introduction of prefabricated roof trusses changed all of this. Builders quickly recognized the benefits: faster installation, reduced labor costs, and consistent quality. Trusses allowed for more complex and varied architectural designs without increasing structural risk, marking a significant shift in roofing methodology.

Benefits That Changed the Industry
1. Speed and Efficiency
One of the most transformative benefits of truss roofing is the speed of installation. Trusses are manufactured off-site and delivered ready to install. A job that once took several days or even weeks using traditional rafters can now be completed in a matter of hours with trusses. This rapid assembly shortens construction timelines, which is especially valuable in large-scale housing developments or commercial projects.
2. Cost-Effectiveness
Roof trusses reduce the amount of skilled labor required on-site, cutting down labor costs. Because they use smaller-dimension lumber configured into strong triangular shapes, they also reduce the volume of raw materials needed. Less waste, faster installation, and fewer labor hours all contribute to significant overall savings.
3. Design Flexibility
Trusses are not only strong—they’re also adaptable. With modern software and manufacturing techniques, trusses can be customized for virtually any architectural style. Whether it’s a steeply pitched roof, a flat roof, a vaulted ceiling, or an attic space, there’s a truss design to match. This flexibility has opened up new possibilities in both residential and commercial architecture.
4. Structural Integrity
The triangle is one of the most stable shapes in engineering, and roof trusses take full advantage of this principle. Because they distribute loads evenly, trusses reduce stress on a building’s exterior walls and foundation. This structural integrity makes them especially valuable in areas prone to heavy snow loads, high winds, or seismic activity.
5. Quality Control
Prefabricated in controlled factory environments, trusses offer greater precision and uniformity than on-site construction methods. Each truss is engineered using specialized software, cut with automated machines, and assembled under strict quality control measures. The result is a level of consistency that’s difficult to achieve with hand-cut rafters.
Types of Roof Trusses
The flexibility and adaptability of truss systems are evident in the variety of designs available. Some of the most common include:
- King Post Truss: Ideal for short spans, this simple design uses a central vertical post and two angled supports.
- Fink Truss: One of the most popular for residential construction, with a W-shaped web that offers excellent support and economy.
- Scissor Truss: Used when a vaulted or cathedral ceiling is desired, with sloped bottom chords that rise toward the center.
- Attic Truss: Designed to create usable attic space within the roof structure.
- Howe and Pratt Trusses: Often used in industrial or bridge applications for longer spans and higher load demands.
Each type serves a specific purpose, allowing architects and engineers to choose the best option for the intended structure and use.
Applications Beyond Residential Homes
While trusses are most commonly associated with residential housing, their use extends well beyond that. Today, roof trusses are widely used in:
- Commercial buildings
- Warehouses and factories
- Agricultural structures like barns and silos
- Schools, churches, and auditoriums
The adaptability and strength of trusses make them suitable for virtually any building that requires a strong, reliable roof.
Environmental and Sustainability Considerations
Another way trusses have revolutionized roofing is through their impact on sustainability. Since trusses use less material and produce less waste than traditional framing methods, they contribute to more environmentally responsible building practices. Wood trusses, in particular, can be made from sustainably harvested lumber, and any waste created during the manufacturing process is often recycled.
Furthermore, trusses improve energy efficiency by allowing for better insulation placement and air circulation in roof cavities. This helps reduce heating and cooling costs over the life of the building.
Challenges and Considerations
While trusses offer many benefits, they’re not without limitations. Because they are pre-engineered, trusses must be planned early in the design phase. Any last-minute architectural changes may require new truss designs and delays in manufacturing.
Additionally, trusses are not typically easy to modify once installed. Cutting or altering them can compromise the structural integrity of the entire roof system, so any changes should always be reviewed by a structural engineer.
Transport and handling are also critical. Large or complex trusses require careful logistics planning to avoid damage in transit or on-site.
The Future of Roof Trusses
As construction technology continues to advance, so too does the truss industry. The use of Building Information Modeling (BIM), automation in truss design and manufacturing, and the integration of advanced materials like composite wood or steel hybrid systems are pushing the boundaries even further.
We’re likely to see even more lightweight, stronger, and more energy-efficient trusses in the near future, aligning with green building certifications and smart home trends. As cities grow and the demand for faster, more efficient construction increases, trusses will remain at the forefront of roofing innovation.
Conclusion
Trusses roofing has undoubtedly revolutionized the way we build roofs. From speeding up construction and reducing costs to enabling more creative and complex designs, trusses have redefined what is possible in modern architecture. Their widespread adoption has not only improved building performance but also reshaped industry standards for quality and efficiency.
As the construction industry continues to evolve, trusses will remain a key component—symbolizing the perfect marriage between engineering ingenuity and architectural ambition.


