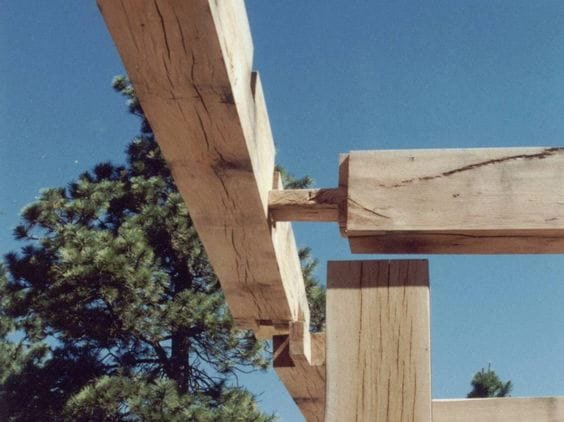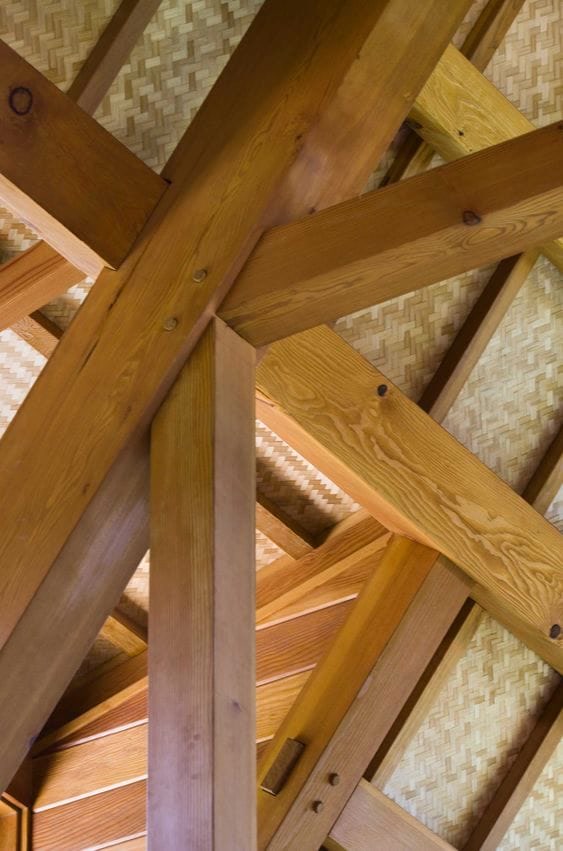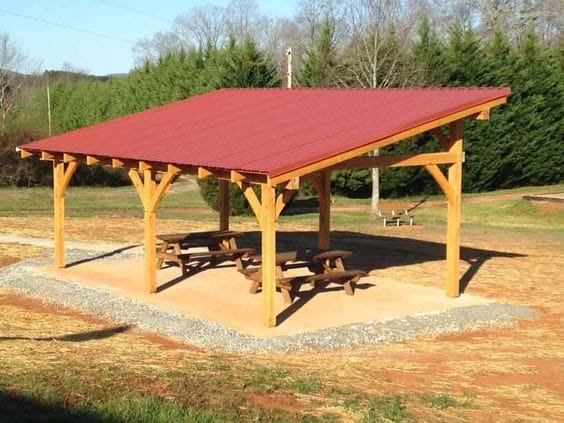Trusses roofing has become a cornerstone of modern construction, especially in residential, commercial, and industrial buildings. Trusses are structural frameworks composed of triangular units, designed to distribute weight efficiently and provide support for the roof. They offer both structural integrity and design flexibility, making them an essential component in contemporary architecture.

What Are Roof Trusses?
A roof truss is a pre-engineered structure that supports the roof of a building. It consists of straight pieces of wood or metal connected at joints, forming triangles. These triangles help evenly distribute weight, reduce stress on walls, and allow for greater spans without interior support columns. Trusses are typically manufactured off-site and delivered ready to install, which reduces construction time and labor costs.
Roof trusses have largely replaced traditional rafters due to their efficiency, precision, and cost-effectiveness. They are widely used in residential housing developments, warehouses, schools, and many other types of buildings.

Types of Roof Trusses
There are various types of roof trusses, each suited for different architectural needs and structural loads:
- King Post Truss
One of the simplest forms, the king post truss features a central vertical post (king post) and two diagonal members. It is ideal for short spans, typically up to 8 meters. - Queen Post Truss
Similar to the king post but with two vertical posts instead of one. This design allows for longer spans, generally up to 10 meters. - Howe Truss
Common in bridge and roof designs, the Howe truss has diagonal members sloping toward the center and vertical members in tension. It’s ideal for long spans and heavy loads. - Fink Truss
This is one of the most popular residential roof trusses. Its characteristic W shape provides excellent strength and is commonly used in homes with gabled roofs. - Fan Truss
Suitable for medium spans, the fan truss divides the upper chords into smaller lengths, which distributes the load more evenly. - Scissor Truss
Used for vaulted ceilings, the scissor truss allows for a sloped ceiling interior by having bottom chords that slope upwards and meet in the center. - Attic Truss
Designed to incorporate usable attic space within the roof structure, attic trusses provide both structural support and living/storage space.

Advantages of Truss Roofing
Trusses offer numerous benefits over traditional rafter-based roof systems. Some of the most notable advantages include:
1. Strength and Stability
Trusses use the triangular design, which is inherently stable and strong. This design allows for even weight distribution, reducing the risk of roof sagging or failure under load.
2. Cost Efficiency
Because they are prefabricated, roof trusses are more cost-effective than custom-built rafters. The reduced on-site labor and faster installation help control construction costs.
3. Design Flexibility
Trusses can be designed to accommodate a wide range of architectural styles and roof shapes. Whether it’s a cathedral ceiling or a flat roof, there’s likely a truss design to suit it.
4. Spanning Capability
Trusses can span much greater distances than traditional beams or rafters without requiring internal support columns. This opens up interior spaces and provides greater design freedom for floor plans.
5. Time Savings
Since trusses are built off-site and delivered ready to install, they save a significant amount of time during construction. This can help keep projects on schedule.
6. Consistency and Quality Control
Manufactured in a controlled environment, trusses are produced with precise measurements and uniform quality. This reduces errors and improves structural reliability.
Materials Used in Roof Trusses
The most common materials used in roof trusses include:
- Wood: Most residential trusses are made from timber, specifically kiln-dried softwoods like pine or fir. Wood is affordable, easy to work with, and widely available.
- Steel: Used in larger or more complex commercial and industrial buildings, steel trusses offer greater strength and durability. They are fire-resistant and less susceptible to rot or insects.
- Aluminum or Composite Materials: In specialized applications, lightweight materials like aluminum or fiberglass-reinforced plastics may be used, though these are less common.
Installation of Roof Trusses
Installing roof trusses involves several key steps:
- Design and Engineering
Engineers and designers determine the type and dimensions of trusses required, taking into account factors such as load-bearing capacity, span length, local weather conditions, and building codes. - Fabrication
Trusses are prefabricated in a factory setting, ensuring precise assembly and structural reliability. - Delivery and Handling
Once fabricated, trusses are transported to the construction site. Care must be taken during loading and unloading to prevent damage. - Placement and Installation
A crane or lifting mechanism is often used to place the trusses on the building’s frame. The trusses are then secured with metal plates, brackets, or bolts. - Bracing and Sheathing
Temporary bracing keeps the trusses aligned until permanent sheathing and other components are installed.
Common Issues and Considerations
Despite their many benefits, truss systems must be properly handled and installed to avoid issues. Some common considerations include:
- Loading Limits: Trusses are engineered for specific loads. Overloading, especially during construction (e.g., stacking materials on trusses), can cause damage.
- Modifications: Cutting or altering a truss in the field can compromise its structural integrity. All modifications should be approved by a structural engineer.
- Moisture Protection: For wood trusses, proper moisture control is critical to prevent rot, mold, or insect damage. Ventilation and roofing underlayment help mitigate these risks.
Conclusion
Trusses roofing has revolutionized the way we build roofs, offering a blend of strength, efficiency, and flexibility. From simple gabled homes to large commercial warehouses, trusses provide a cost-effective and reliable solution for nearly any type of building. Their engineered design ensures long-term stability while offering the architectural freedom needed for modern construction.
As building codes evolve and the demand for energy efficiency and sustainability increases, roof trusses continue to adapt—using better materials, improved design software, and more sustainable manufacturing practices. For builders, architects, and homeowners alike, roof trusses remain an essential element of smart and strong construction.


