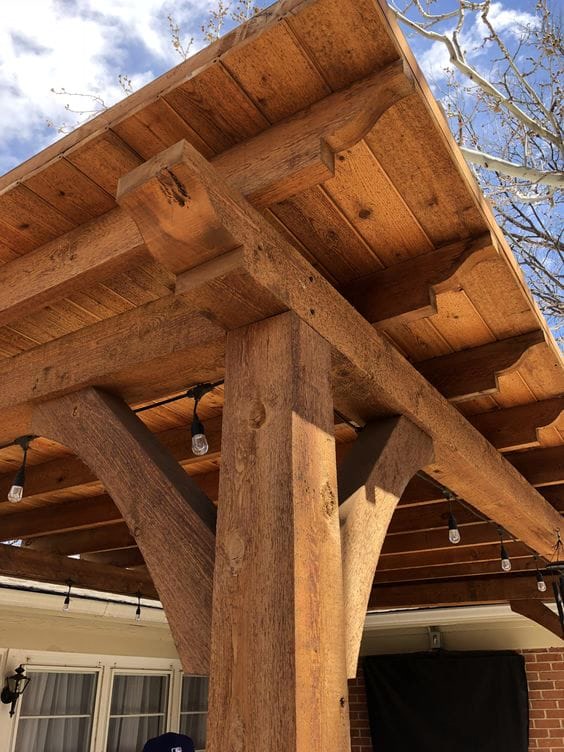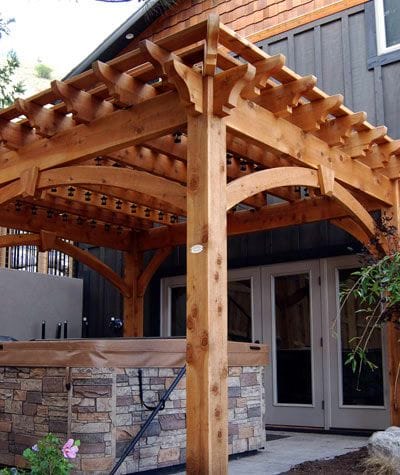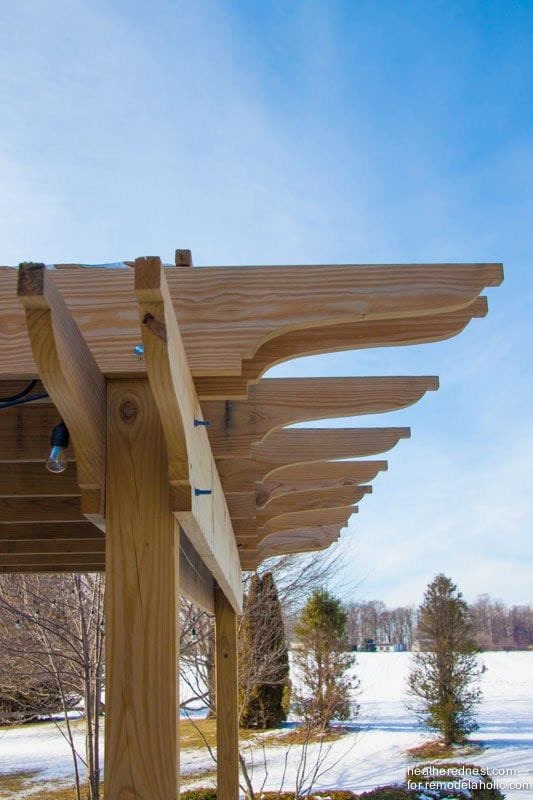Roof framing is more than just the skeleton that supports shingles or tiles—it is a fundamental element in a building’s structural integrity. Properly designed and executed roof framing provides not only the foundation for roofing materials but also plays a critical role in distributing loads, resisting environmental forces, and maintaining the shape and stability of the entire structure.
From simple sheds to multi-story buildings, the roof framing system ensures that a building performs well structurally and aesthetically. In this article, we’ll explore how roof framing goes beyond simply supporting the roof, and why it’s a vital part of construction.

Understanding Roof Framing: More Than Just Support
At its most basic level, roof framing is the construction of a framework—typically out of wood or steel—that supports a roof’s outer covering. This framing holds up the weight of roofing materials such as shingles, tiles, or metal panels. But that’s just the beginning. The roof frame also:
- Transfers the weight of the roof down through the walls to the foundation
- Helps tie the structure together and prevent walls from spreading
- Withstands environmental forces such as wind, snow, and seismic activity
- Provides the base for insulation and ventilation systems
- Defines the shape and pitch of the roof
A well-designed roof framing system ensures that all these functions are performed efficiently, safely, and in accordance with local building codes.

Key Components of Roof Framing
1. Rafters
Rafters are the angled beams that extend from the ridge (the peak) of the roof down to the exterior walls. They support the roof deck and ultimately the roofing material. Each rafter is carefully cut and spaced to ensure strength and stability.
2. Ridge Board or Beam
The ridge board is the horizontal component at the peak of the roof where the tops of the rafters are attached. In larger structures, this may be a ridge beam, which is load-bearing and often used when structural walls aren’t present below.
3. Ceiling Joists
Ceiling joists run horizontally from one wall to another and are used to prevent the walls from spreading due to the weight of the roof. They also support the ceiling below the roof.
4. Trusses
Roof trusses are pre-fabricated, triangular wooden structures used as an alternative to rafters. Trusses are engineered to carry heavy loads and are particularly effective for long spans. They’re quick to install and consistent in quality.
5. Collar Ties and Rafter Ties
These horizontal members connect opposing rafters in the upper third of the roof (collar ties) or lower third (rafter ties) and help resist outward thrust.
Structural Significance Beyond the Roof
While roof framing obviously supports the roofing system, it also contributes significantly to the overall strength of a building. It acts like a cap that holds the entire structure together.

1. Load Distribution
The roof structure bears multiple types of loads:
- Dead loads: the weight of roofing materials
- Live loads: temporary weights like snow, wind, and maintenance workers
- Environmental loads: wind uplift, seismic activity, and thermal expansion
All these forces are transferred through the roof framing to the walls and down to the foundation. An incorrectly framed roof can lead to sagging, cracking, or even catastrophic failure in extreme conditions.
2. Structural Stability
Roof framing helps resist lateral forces—such as those from earthquakes or high winds—by tying the tops of walls together. Without this tie-in, the walls could potentially bow outward or collapse under stress.
3. Energy Efficiency
Roof framing forms the boundary of the attic or upper floor space, making it an integral part of a building’s thermal envelope. The structure must accommodate insulation and allow for proper airflow. A poorly framed roof can lead to ventilation issues, heat loss, and increased energy costs.
4. Interior Design and Space Planning
In many homes, particularly those with vaulted ceilings, cathedral ceilings, or attic conversions, the roof framing defines usable space. The type of framing (trusses vs. rafters) often dictates whether an attic can be used for storage or living areas.
Framing Methods: Traditional vs. Engineered
Traditional Stick Framing
This method uses individual rafters, ridge boards, and joists cut and assembled on-site. It allows for custom roof designs and is often used in complex roof systems with hips, valleys, or dormers.
Pros:
- Flexible for unique designs
- Can accommodate modifications on-site
Cons:
- Labor-intensive
- Requires experienced carpenters
- Longer construction time
Engineered Truss Framing
Prefabricated roof trusses are built in a factory and shipped to the job site ready to install. Each truss is engineered for specific loads and spans.
Pros:
- Fast and efficient installation
- Consistent quality and performance
- Cost-effective
Cons:
- Less design flexibility
- Difficult to modify on-site
- May limit usable attic space
Roof Shapes and Their Framing Implications
The shape of a roof influences how it is framed and the structural loads it must handle.
- Gable Roof: Simple triangular shape, easy to frame and cost-effective.
- Hip Roof: Slopes on all sides, requiring complex framing but offering better wind resistance.
- Gambrel Roof: Two-slope design used for more attic space—common in barns.
- Shed Roof: Single-slope roof, often used in modern architecture.
- Mansard Roof: Four-sided gambrel, complex but allows for full upper-floor usage.
Each of these requires different framing strategies and structural considerations.
Building Codes and Roof Framing
All roof framing must comply with local and national building codes, such as the International Residential Code (IRC) or International Building Code (IBC). These codes dictate minimum standards for:
- Wood species and grade
- Span tables and allowable loads
- Fastener types and spacing
- Required bracing and tie-downs
- Fire resistance and ventilation
Failure to meet these standards can result in unsafe structures, failed inspections, and legal liabilities.
The Role of the Roof Framer
A skilled roof framer understands not only how to cut and install structural components, but also how to interpret plans, calculate loads, and ensure that all elements work together as a cohesive system. Their work directly affects the building’s structural integrity, appearance, and performance.
Framers often collaborate with engineers, architects, and inspectors to ensure that the roof meets both aesthetic and structural requirements.
Conclusion
Roof framing is a foundational aspect of structural construction—both literally and figuratively. It does much more than support roofing materials; it anchors the building, distributes loads, contributes to energy efficiency, and defines the interior and exterior look of a structure. Whether using traditional rafters or modern trusses, the design and execution of the roof framing must be handled with precision, skill, and adherence to code.
Ignoring the importance of proper roof framing can lead to structural failures, safety risks, and costly repairs. On the other hand, investing time and expertise into this crucial phase of construction ensures that the building is strong, safe, and built to last. In every sense, the roof framing is not just part of the roof—it’s part of the backbone of the entire building.


