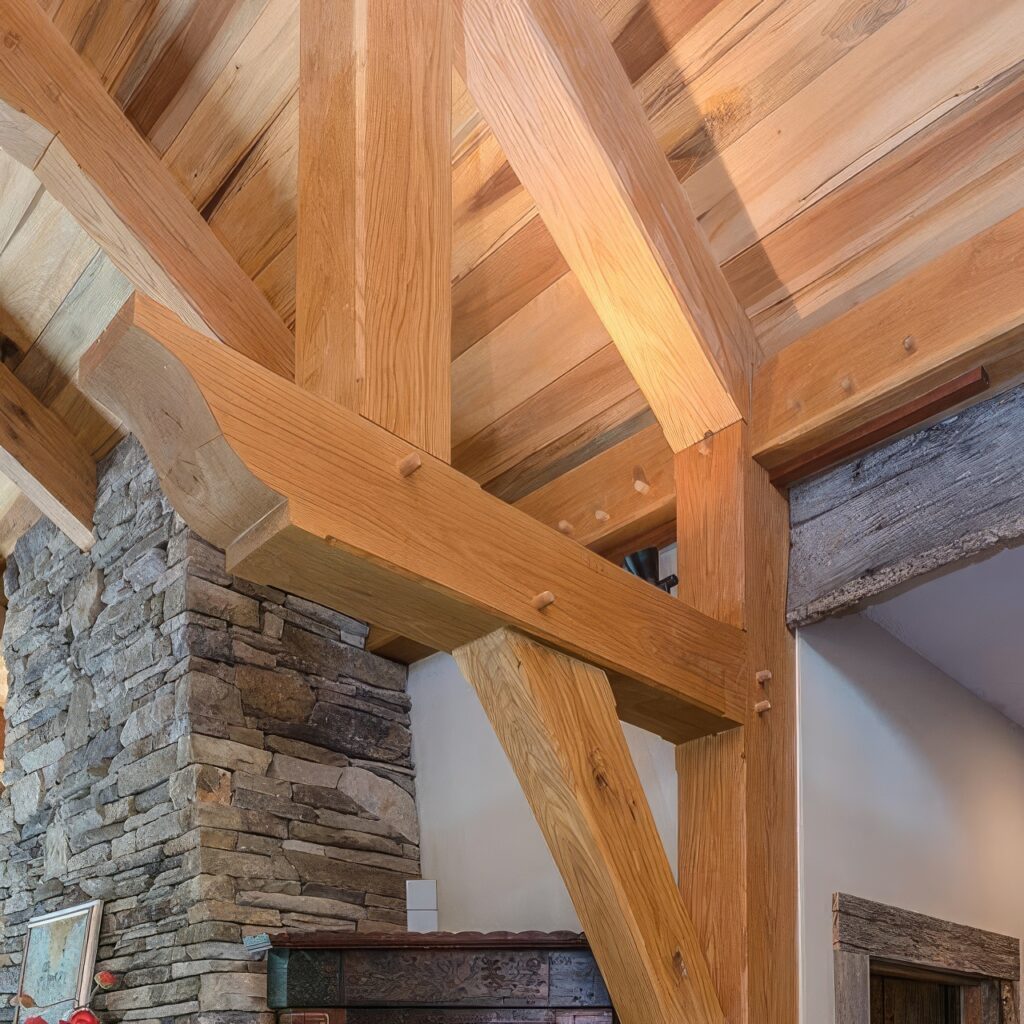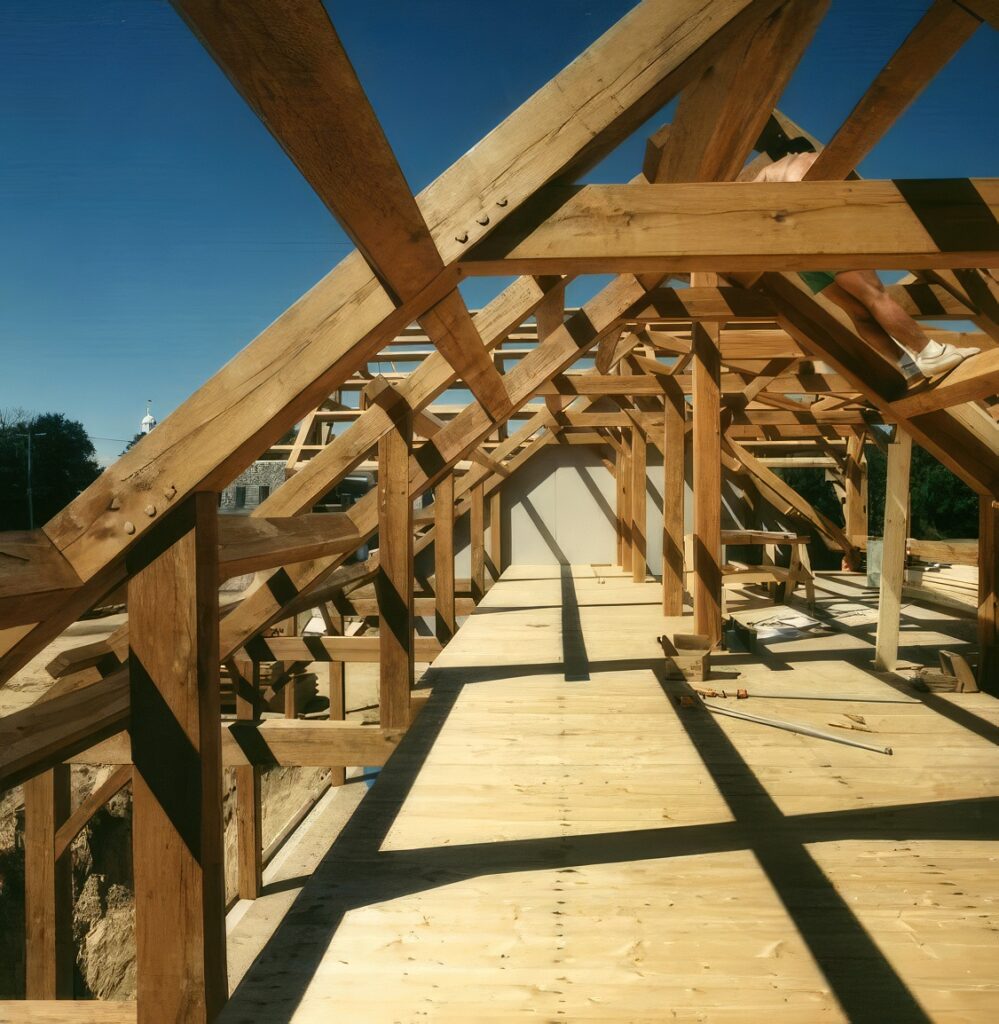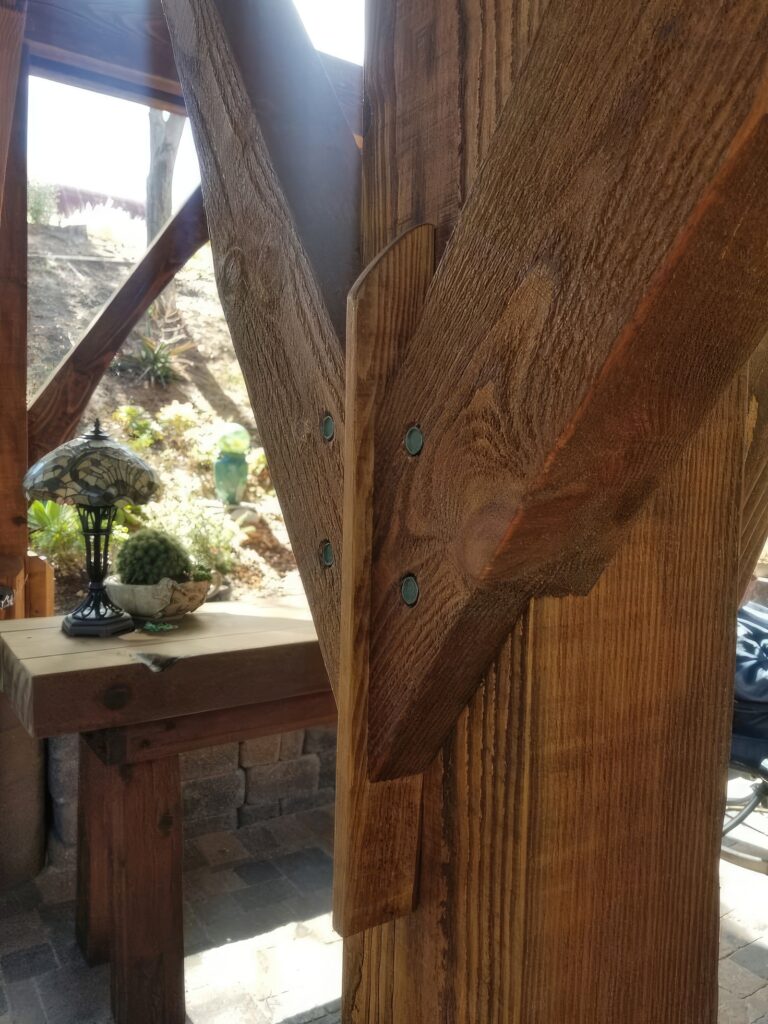Framing roofing is a critical phase in the construction of any building, serving as the structural foundation for the roof and providing support, shape, and integrity to the entire structure. Without a properly framed roof, even the most advanced architectural design or high-end materials would be vulnerable to failure. Whether it’s a residential home, a commercial warehouse, or a public facility, the roof framing system plays an essential role in both functionality and aesthetics. It is during this phase that the structure takes on its final silhouette, gains long-term stability, and becomes prepared to resist the forces of nature.

The Purpose of Roof Framing
The main goal of roof framing is to create a structural skeleton that supports the weight of roofing materials, provides the roof’s shape, and distributes loads down to the building’s walls and foundation. It is during this phase that the slope or pitch of the roof is determined, the load paths are established, and the basis for insulation, waterproofing, and drainage systems is set.
Roof framing also helps define the usable attic or ceiling space beneath the roof, depending on the design. For example, certain framing methods allow for vaulted ceilings or attic storage, while others prioritize simplicity and speed of construction.
Most importantly, proper roof framing ensures that the structure can withstand environmental stresses such as wind, snow, rain, seismic activity, and temperature fluctuations. It provides protection not just from the elements, but also from structural collapse, energy inefficiency, and long-term maintenance issues.

Two Primary Methods of Roof Framing
There are two dominant techniques used in roof framing: stick framing and truss framing. Each method offers unique benefits and is suited to specific project types.
1. Stick Framing (Rafter Framing)
Stick framing, also known as rafter framing, is the traditional method of building roofs. In this technique, individual rafters are cut and installed on-site, connecting the ridge board at the peak of the roof to the top plates of the exterior walls.
Stick framing offers significant flexibility in design. Architects and builders can create unique rooflines, slopes, and attic spaces using this method. It’s ideal for custom homes and renovations where prefabricated options may not fit the desired aesthetic or dimensions.
Pros of Stick Framing:
- Flexibility in design and layout
- Easier to modify during or after construction
- Preferred for complex or unique roof shapes
Cons:
- Labor-intensive and time-consuming
- Requires skilled carpentry
- More costly in terms of on-site labor

2. Truss Framing
Truss framing involves the use of pre-engineered triangular structures made from wood or metal. These trusses are manufactured off-site and delivered to the job site for quick installation.
Trusses are designed for specific loads and spans and are often used in residential and commercial projects due to their speed and efficiency.
Pros of Truss Framing:
- Faster and less labor-intensive installation
- More consistent quality and structural performance
- Cost-effective for standard roof designs
Cons:
- Less flexibility in layout changes
- Difficult to customize or modify
- Limits attic or vaulted ceiling space
Key Components in Roof Framing
Regardless of the method, roof framing consists of several critical components that work together to support the roof’s structure:
- Rafters or Trusses: These are the main structural elements that define the slope and span of the roof.
- Ridge Board or Beam: A horizontal piece at the roof peak where rafters meet.
- Ceiling Joists: These horizontal members tie the base of opposing rafters together and support ceiling loads.
- Collar Ties and Rafter Ties: These are horizontal elements used to prevent roof uplift or spreading due to wind or weight.
- Sheathing or Decking: Usually plywood or OSB, this surface is attached to the rafters or trusses and serves as the base for roofing material.
Each of these components must be correctly sized, spaced, and fastened to ensure a strong and durable roof system.
Materials Used in Roof Framing
Choosing the right materials for roof framing is essential. The two most common materials are wood and steel.
Wood
- Most common for residential construction
- Lightweight, readily available, and easy to work with
- Susceptible to rot, termites, and fire unless treated
Steel
- Strong, durable, and resistant to pests and fire
- Often used in commercial and industrial buildings
- Requires special tools and expertise
In some cases, engineered wood products like laminated veneer lumber (LVL) or I-joists are used for added strength, dimensional stability, and design flexibility.
Why Framing Roofing is Critical
Roof framing isn’t just about supporting shingles or tiles—it’s about long-term protection, safety, and performance. Here’s why this phase is so vital:
1. Load Distribution
The roof must support dead loads (its own weight), live loads (snow, rain, wind), and point loads (HVAC units, solar panels). Poorly framed roofs may sag, collapse, or cause wall movement over time.
2. Structural Integrity
The roof acts as a stabilizing structure for the entire building. If improperly framed, it can compromise the integrity of walls and foundations.
3. Weather Resistance
Framing determines the shape and pitch, which affects how well water, snow, and debris are shed. A poorly pitched roof can lead to leaks, rot, and ice dams.
4. Aesthetic and Usable Space
Framing defines ceiling height, attic size, and visual appeal. Vaulted ceilings, exposed beams, and dormers all depend on how the roof is framed.
5. Energy Efficiency
Roof framing impacts insulation space and ventilation options. Energy efficiency, heating/cooling costs, and moisture control all start with smart framing choices.
Common Mistakes in Roof Framing
Even experienced builders can make critical errors during this phase. Some of the most common mistakes include:
- Using undersized rafters or trusses for long spans
- Incorrect spacing or alignment
- Inadequate bracing or tying
- Ignoring local building codes or climate conditions
- Failing to plan for utilities, skylights, or future additions
These mistakes can lead to structural issues, costly repairs, or even total roof failure.
Best Practices for Successful Roof Framing
- Start with a Professional Design: Always have a structural engineer or experienced architect design the roof framing plan.
- Use Quality Materials: Don’t cut corners on lumber or trusses. Invest in durable, code-compliant materials.
- Follow Local Codes: Every region has specific codes based on climate, load requirements, and safety standards.
- Inspect During and After Framing: Have the work inspected by a qualified professional before proceeding with roofing materials.
- Coordinate with Other Trades: Plan for electrical, plumbing, and HVAC installations that will intersect with the roof structure.
Conclusion
Framing roofing is a critical phase in the construction of any building—not just because it supports the outer layer of the roof, but because it establishes the building’s structural strength, weather resistance, and long-term performance. Whether using traditional rafters or prefabricated trusses, the framing process must be approached with precision, planning, and expertise. Every angle, measurement, and connection matters. A well-framed roof not only enhances the building’s safety and function but also adds value and longevity to the structure. Skimping on this phase is never an option—because the roof is only as strong as the frame beneath it.


