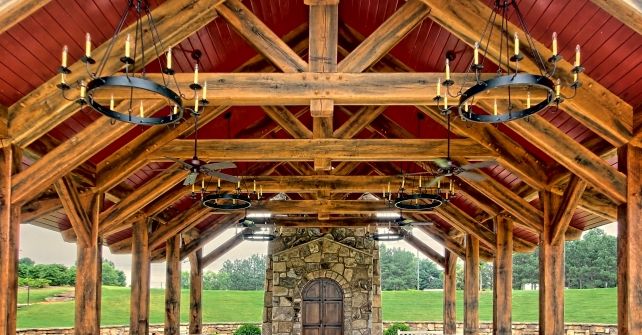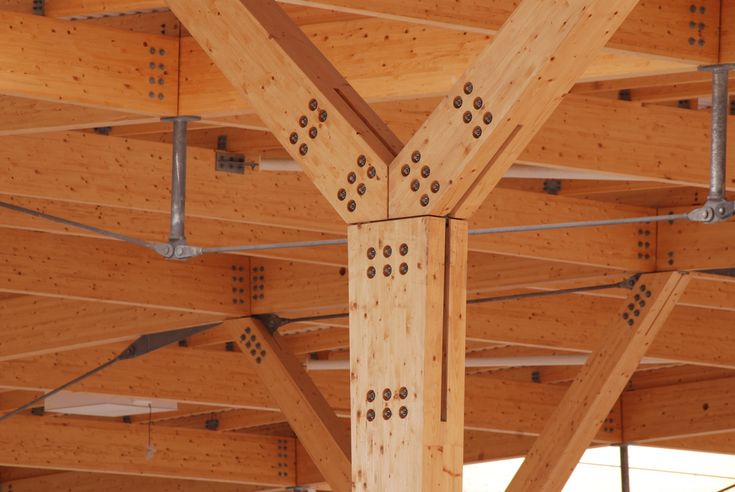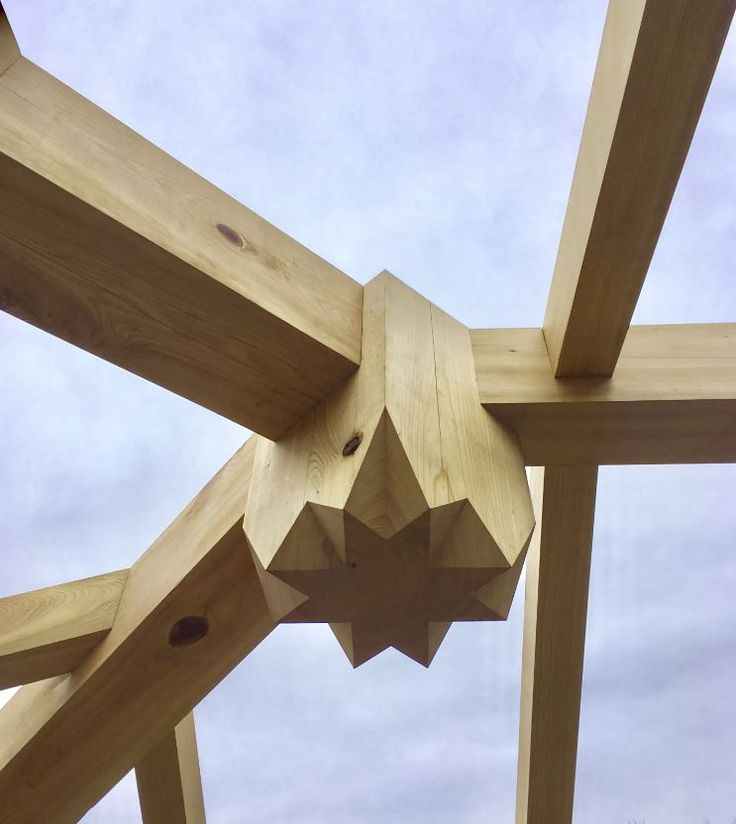In the world of construction, the roof serves as one of the most critical components of any structure. It protects against the elements, defines the architectural style, and contributes significantly to the overall stability of the building. Among the many methods of roof construction, two of the most common approaches are the use of rafters and trusses. While both rafter systems and roofing trusses serve the same purpose—supporting the roof covering—they differ in design, installation, and structural implications. Understanding the nuances of rafter roofing trusses is essential for builders, architects, and homeowners making decisions about new construction or renovation projects.

What Are Rafters and Trusses?
Rafters and trusses are the primary framing members used to construct sloped roofs.
- Rafters are the traditional method of roof framing. They are long, angled beams, usually made of dimensional lumber, that run from the roof ridge to the wall plate. They create the roof’s slope and serve as the direct support for sheathing and roofing materials like shingles or metal panels. Rafters require skilled carpentry work, as they are typically cut and assembled on-site.
- Trusses, on the other hand, are pre-engineered triangular frameworks made from smaller pieces of lumber connected with metal plates. Unlike rafters, trusses are manufactured in a factory under strict quality controls, then delivered to the job site ready for installation. They form the “skeleton” of the roof, distributing weight evenly and providing consistent structural integrity.
Both systems achieve the goal of supporting a roof, but their construction methods, costs, and applications differ dramatically.

The Structure of Rafters
Rafters have been used in construction for centuries. The traditional “stick framing” method involves cutting each rafter to size and angle on-site, then assembling them piece by piece.
Key components of a rafter-framed roof include:
- Ridge board – the central horizontal board at the peak of the roof where rafters meet.
- Common rafters – the main sloped beams spanning from ridge board to wall plate.
- Hip and valley rafters – specialized rafters for roofs with complex shapes, such as intersecting rooflines.
- Collar ties and ceiling joists – horizontal members that prevent rafters from spreading under load.
Because rafters are built on-site, they offer flexibility for custom designs. Builders can adjust dimensions, accommodate irregular shapes, or modify the slope to suit unique architectural styles. However, this flexibility comes with increased labor costs and time requirements. Constructing a rafter roof demands skilled carpenters and precise measurements.

The Structure of Trusses
Trusses are a more modern approach to roof framing, becoming increasingly popular since the mid-20th century.
A roof truss is a prefabricated triangular unit that uses smaller pieces of lumber connected with gusset plates or metal connector plates. The triangular shape creates strength through geometry, allowing trusses to span large distances without internal support.
Common types of roof trusses include:
- King post truss – simple and commonly used for smaller spans.
- Queen post truss – similar to king post but allows for a slightly wider span.
- Fink truss – the most common for residential projects, with a “W” webbing pattern for efficient load distribution.
- Scissor truss – creates a vaulted ceiling effect by angling the bottom chord.
- Attic truss – designed with open space inside for storage or living areas.
Because trusses are engineered off-site, they ensure uniformity, reduce material waste, and speed up installation. Crews can lift and set trusses in a single day, saving significant time compared to rafter framing.
Rafters vs. Trusses: Key Differences
While both rafters and trusses create a sturdy roof framework, they differ in several ways:
- Construction Method
- Rafters: Built on-site (“stick built”), cut and assembled by hand.
- Trusses: Prefabricated in a factory and delivered ready for installation.
- Time and Labor
- Rafters: Time-intensive; requires skilled labor and precision.
- Trusses: Faster installation; typically set by crane or crew in hours.
- Cost
- Rafters: Higher labor costs but may save on transportation.
- Trusses: Lower labor costs but higher upfront cost for factory manufacturing.
- Design Flexibility
- Rafters: Highly flexible for custom shapes, additions, or modifications.
- Trusses: Limited customization due to prefabrication; changes require re-engineering.
- Interior Space
- Rafters: Leave open attic space that can be converted into living or storage areas.
- Trusses: Webbing can limit usable attic space, unless an attic truss is used.
- Span Capabilities
- Rafters: Typically suited for smaller spans (up to about 20 feet without intermediate support).
- Trusses: Can span much larger distances (up to 60 feet or more) without interior walls or supports.
When to Use Rafters
Rafters remain popular for certain types of projects, particularly custom homes and renovations. Situations where rafters might be preferred include:
- Architectural uniqueness – Complex or non-standard rooflines, such as curved or asymmetrical roofs, are easier to frame with rafters.
- Historic renovations – Maintaining traditional building methods for authenticity.
- Open attic space – Rafters allow for unfinished or finished attics, ideal for storage or future expansions.
- On-site flexibility – Adjustments can be made on the fly during construction.
However, builders must consider the time and skill needed to frame with rafters. In areas with a shortage of skilled carpenters, trusses might be a more practical solution.
When to Use Trusses
Roof trusses dominate the modern residential and commercial construction industry for good reason. They are ideal for:
- Large-span buildings – Warehouses, barns, and wide residential designs benefit from the long spans trusses can cover.
- Production housing – Subdivisions and developments rely on trusses for speed and uniformity.
- Cost efficiency – Prefabrication reduces on-site labor costs and minimizes waste.
- Engineered strength – Trusses are designed to meet specific load requirements, making them highly reliable.
While trusses offer speed and efficiency, they lack the on-site flexibility of rafters. Modifying a truss after delivery is difficult and often not recommended because it compromises structural integrity.
Installation Process
The installation of rafters and trusses differs dramatically.
- Rafters: Builders begin by setting the ridge board, then cut each rafter to the correct length and angle. They install rafters one by one, connecting them to the ridge board and wall plates, often using temporary bracing for support. The process is methodical and can take days or weeks depending on the roof’s complexity.
- Trusses: Crews use cranes or lifting equipment to set trusses on the walls. Each truss is placed at a set spacing—often 24 inches apart—secured, and braced. Once all trusses are installed, roof sheathing is quickly applied. Entire roof frames can be completed in a single day.
Conclusion
The choice between rafter roofing trusses is not simply a matter of tradition versus modernity—it’s a decision that affects cost, construction speed, design flexibility, and the long-term functionality of the roof. Rafters, with their time-honored craftsmanship, provide flexibility and open space, making them perfect for custom designs and historic builds. Trusses, with their engineered precision and efficiency, dominate large-scale and production projects, offering speed and cost-effectiveness.
For homeowners and builders, the decision often comes down to priorities: Is customization more important than cost? Is speed more critical than attic space? Understanding the strengths and limitations of each system ensures the roof is not just a protective shell, but a structurally sound, aesthetically pleasing, and functional component of the building for decades to come.


