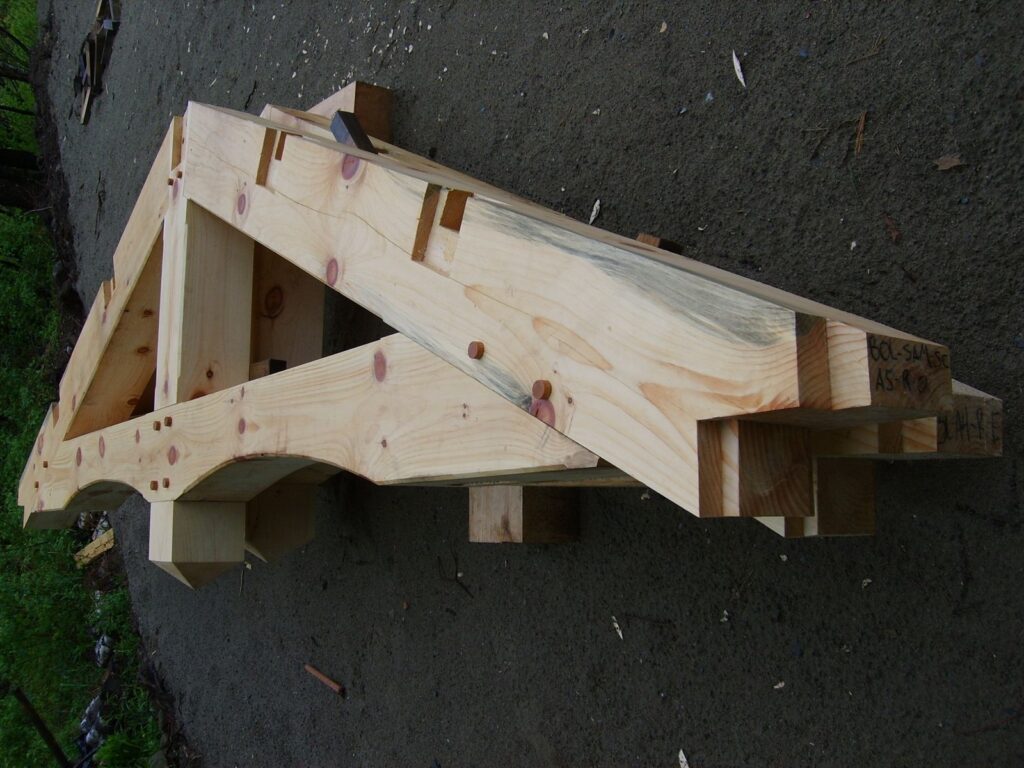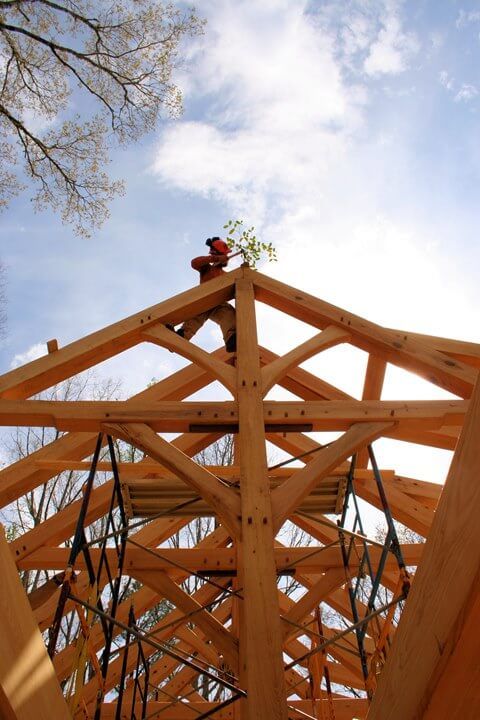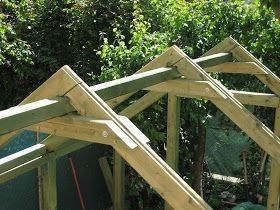When constructing any building, the roof plays one of the most important roles in protecting the structure and its occupants. While roofing materials, insulation, and aesthetics are vital considerations, one key element often overlooked by the average homeowner is roof pitch—the slope or steepness of the roof. Roof pitch isn’t just about how a house looks from the street; it is a crucial factor in the engineering of the entire building. It influences how loads are distributed, what framing methods are used, and how the structure withstands environmental conditions.
This article explores how roof pitch impacts structural design, covering the effects on load distribution, framing choices, material selection, and overall building performance.

Understanding Roof Pitch
Roof pitch refers to how steep or flat a roof is. It is typically expressed as a ratio such as 4:12 or 8:12, where the first number indicates how many inches the roof rises vertically for every 12 inches of horizontal span. For example, a roof with a 4:12 pitch rises four inches for every foot of run, while an 8:12 pitch rises eight inches.
Roof pitch can generally be categorized into three types:
- Low-Pitch Roofs (1:12 to 4:12): Nearly flat, often seen in commercial buildings or modern architecture.
- Medium-Pitch Roofs (5:12 to 8:12): Common in residential construction, striking a balance between appearance and function.
- Steep-Pitch Roofs (9:12 and above): Typically found on older homes, churches, or in snowy regions for rapid shedding of precipitation.
Understanding these categories is essential because each type affects the structural design of the building differently.

1. Roof Pitch Affects Load Distribution
One of the most significant ways roof pitch impacts structural design is through load distribution—the way forces like gravity, wind, snow, and rain interact with the roof. Engineers classify these loads into three main types:
- Dead Load: The permanent weight of the roof structure, including rafters, trusses, sheathing, and roofing materials.
- Live Load: Temporary or changeable loads such as maintenance workers, tools, or added features like solar panels.
- Environmental Load: Forces caused by nature—snow accumulation, rainfall, wind pressure, and even seismic activity.
Steep Roofs
Steeper pitches shed rainwater and snow more efficiently, which reduces the snow load and the risk of water pooling. However, they experience greater wind uplift forces, meaning that high winds can try to “peel” the roof off. This requires stronger fasteners, bracing, and connections to resist the pressure.
Low-Pitch Roofs
Low-pitch roofs, on the other hand, are more vulnerable to standing water and heavy snow accumulation, adding significant weight to the structure. Because they lack the slope to shed water easily, engineers must design low-pitch roofs with enhanced waterproofing and stronger structural members to handle the extra weight.
In both cases, the pitch determines how much weight the roof must hold and how it must be supported, which drives nearly every framing and material decision.

2. Roof Pitch Determines Framing Choices
The pitch of the roof dictates how the structure beneath it is framed. Framing is the skeleton that supports the entire roof system, and different pitches require different approaches.
- Low-Pitch Roofs: Often framed with beams, joists, or even steel members in commercial projects. Because the slope is minimal, the framing must handle more direct downward loads and potential pooling water.
- Medium- and Steep-Pitch Roofs: Commonly framed with rafters or prefabricated trusses. A steeper pitch often means longer rafters and more complex truss designs, which can increase cost and require careful engineering to ensure they distribute loads properly.
For example, a flat or low-pitch roof might rely on heavy beams spaced closer together, while a steep gable roof can use triangular trusses that efficiently transfer loads down to the walls.
3. Roof Pitch Impacts Material Selection
The slope of the roof determines what materials can safely and effectively be used.
- Low-Pitch Roofs: Because they don’t shed water easily, these roofs typically require materials that form a continuous waterproof barrier—like single-ply membranes, rolled roofing, or built-up roofing systems. Shingles are not ideal for low slopes because water can seep between overlaps.
- Steep-Pitch Roofs: Materials like asphalt shingles, clay tiles, slate, or metal panels work well because water runs off quickly. The angle allows overlapping materials to function as intended, preventing leaks.
This means the roof’s pitch doesn’t just influence engineering—it dictates the very look and feel of the building.
4. Roof Pitch Influences Wind and Weather Resistance
Roof pitch also affects how a building stands up to wind, rain, and snow.
- High Wind Areas: Steep roofs catch more wind, creating uplift forces that can stress connections and framing. Engineers must compensate with hurricane clips, reinforced trusses, and other measures.
- Snowy Climates: Steeper roofs shed snow more quickly, which can reduce the structural load. Flat or low-pitch roofs must be designed to handle heavy snow without sagging or collapsing.
- Rain-Prone Regions: Moderate to steep slopes are preferred because they channel water off the roof efficiently, reducing the risk of leaks.
These climate-driven factors show how structural design decisions always consider local conditions in relation to roof pitch.
5. Roof Pitch Affects Building Costs and Complexity
From a design and construction perspective, the pitch of the roof also has financial and practical implications that affect structural planning.
- Steep Roofs: Require more materials, longer rafters or trusses, and more complex labor. Workers need additional safety measures when installing steep roofs, adding to costs.
- Low-Pitch Roofs: Require fewer materials overall, but because they must handle water pooling, they often need heavier beams or special waterproofing systems, which can offset savings.
The structural designer must balance these considerations when determining which pitch best fits the building’s needs and budget.
6. Roof Pitch Impacts Usable Space
Another structural implication of roof pitch is how it influences interior space.
- Steep roofs can create room for attics, lofts, or even full upper floors, which must be factored into the structural plan. The framing must accommodate these spaces safely.
- Low-pitch or flat roofs often leave little room for attic space, but they may allow for rooftop decks, gardens, or solar panel installations—each requiring specific engineering.
This relationship between pitch and space planning ties directly into structural decisions about framing, supports, and load-bearing walls.
7. Building Codes and Engineering Standards
Because roof pitch plays such a critical role in structural safety, building codes provide specific guidelines for different pitches.
- Certain materials require a minimum slope (e.g., asphalt shingles typically need at least a 2:12 pitch).
- Engineers must calculate snow load, wind resistance, and drainage requirements for each pitch.
- Regions prone to hurricanes or earthquakes may have reinforced requirements for roofs with particular slopes.
Following these codes ensures that the chosen roof pitch won’t compromise the building’s integrity.
8. Modern Innovations and Roof Pitch Design
Advances in construction technology have made roof pitch decisions even more dynamic.
- Computer-aided design (CAD) allows engineers to simulate how different pitches will distribute loads and respond to stress.
- Prefabricated trusses make it easier to install complex pitched roofs quickly and accurately.
- Sustainable building trends—such as green roofs and solar energy systems—affect pitch decisions, since these features often require specific slopes for functionality.
For example, solar panels perform best at certain angles, which can influence the roof pitch chosen during the design phase.
Conclusion
Roof pitch is far more than a stylistic choice—it is a defining factor in structural design. It determines how loads are distributed, what framing systems are used, and which materials are appropriate. It shapes how the building withstands wind, snow, and rain, and it even affects cost, usable space, and code compliance.
When architects and engineers select a roof pitch, they are making decisions that will affect the building’s performance for decades. A well-considered roof pitch balances aesthetics, function, and structural integrity, ensuring that the roof not only looks good but also protects the structure beneath it for many years to come.


