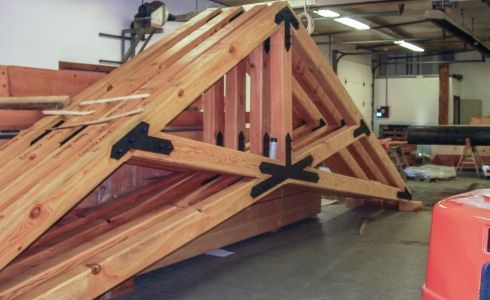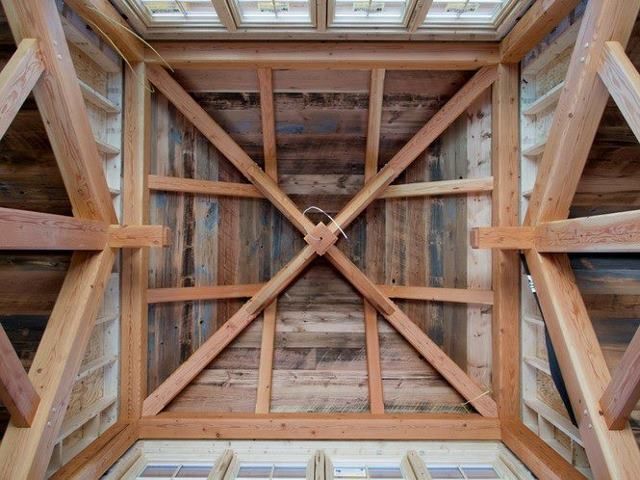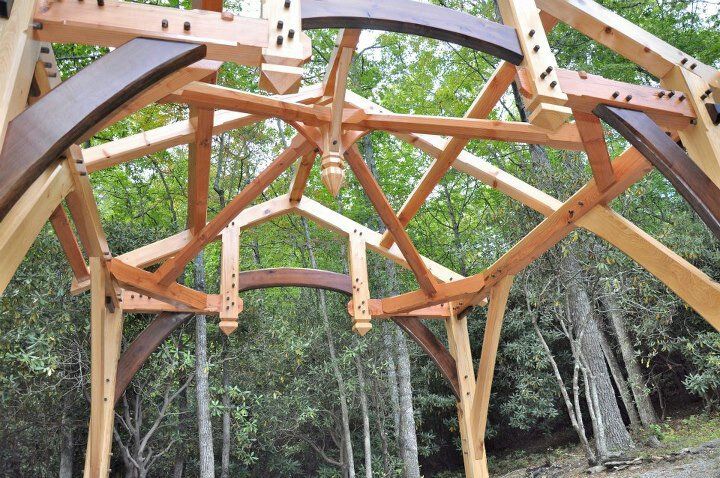The roof of any building is more than just a protective layer—it is an integral part of the overall structural system. Among the many design elements that influence a roof’s performance, roof pitch is one of the most crucial. Roof pitch, often described as the slope or angle of the roof, is not merely an aesthetic choice; it plays a fundamental role in how a roof is built, how it handles environmental forces, and how it affects the structure beneath it. Understanding roof pitch and its structural impact is essential for architects, builders, and homeowners alike.

What Is Roof Pitch?
Roof pitch refers to the steepness or incline of a roof. It is usually expressed as a ratio, such as 4:12 or 8:12, where the first number indicates how many inches the roof rises vertically for every 12 inches it extends horizontally. For example, a 4:12 pitch means the roof rises 4 inches for every 12 inches of run. A higher ratio indicates a steeper roof.
In some countries, pitch is measured in degrees instead of ratios. A flat roof might have a pitch of just a few degrees, while a sharply sloped roof could have a pitch of 45 degrees or more.

Types of Roof Pitch
Roof pitches can be broadly categorized into three main types:
- Low-Pitch Roofs: Typically 1:12 to 4:12. These are almost flat but have a slight slope for water drainage. Common in commercial buildings and modern home designs.
- Medium-Pitch Roofs: Usually 5:12 to 8:12. This is the most common range for residential roofs, striking a balance between aesthetic appeal and functionality.
- Steep-Pitch Roofs: Anything above 9:12. These roofs are visually striking and effective at shedding water and snow but require more materials and structural support.

How Roof Pitch Impacts Structural Design
The pitch of a roof dramatically influences how the entire structure is designed and built. It affects not only the look of the building but also the way loads are distributed, the choice of materials, and the complexity of construction.
1. Load Distribution and Structural Stress
One of the most significant impacts of roof pitch is how it handles loads—the forces acting on the roof. Roof loads are typically divided into three categories:
- Dead load: The weight of the roofing structure itself, including rafters, trusses, sheathing, and roofing materials.
- Live load: Temporary loads like maintenance workers, tools, or additional equipment such as solar panels.
- Environmental load: The weight of rain, snow, ice, and the pressure of wind.
A steeper roof pitch distributes these loads differently than a low-pitch roof.
- Steep-pitch roofs shed snow and rain quickly, reducing the amount of weight the structure must bear over time. However, they experience higher wind uplift forces, meaning strong winds can exert significant pressure trying to “lift” the roof off the structure.
- Low-pitch roofs hold water and snow longer, which increases dead and live loads. They must be built to withstand pooling water and the potential for leaks.
These structural considerations mean that engineers must carefully calculate the pitch when designing rafters, trusses, and other framing elements.
2. Framing Requirements
Roof pitch also determines the type of framing system used.
- Low-pitch and flat roofs often rely on joists, beams, and steel or engineered wood components for support. They may require thicker materials or closer spacing to handle heavy loads.
- Medium to steep-pitch roofs typically use rafters or prefabricated trusses. Steeper pitches require longer rafters or larger trusses, which increases material costs and necessitates stronger support at the walls and foundation.
3. Material Selection
Not all roofing materials are suitable for every pitch.
- Low-pitch roofs often use materials like rolled roofing, single-ply membranes, or built-up roofing systems because they provide a continuous, waterproof barrier. Shingles on a very low slope can allow water to seep between layers, leading to leaks.
- Steeper roofs can handle shingles, tiles, and metal panels more effectively, as water and debris run off quickly.
Thus, the pitch dictates which materials can be used safely and efficiently.
4. Structural Bracing and Wind Resistance
Wind behaves differently on roofs depending on the slope. A steep roof may face greater wind uplift pressure, particularly along eaves and ridges, requiring additional bracing, fasteners, and engineering to prevent structural failure. Conversely, a low-pitch roof presents less surface area to the wind but may require reinforcement for heavy snow accumulation.
Roof Pitch and Climate Considerations
The structural impact of roof pitch is closely tied to climate. Builders often design roofs with pitches suited to the environment:
- Cold and snowy regions: Steep roofs (often 8:12 or higher) allow snow to slide off easily, reducing snow load. However, additional bracing may be needed to withstand wind pressure.
- Tropical or rainy areas: Moderate to steep pitches are common to shed heavy rainfall quickly, preventing water pooling and leaks.
- Hot, dry climates: Low-pitch roofs are often used for modern, flat-roof designs, but they must incorporate drainage systems to handle occasional storms.
This relationship between pitch and climate demonstrates how essential pitch is to the overall structural design.
Architectural and Cost Implications
Roof pitch doesn’t just impact structural strength—it affects architecture, cost, and usability.
- Cost: Steeper roofs require more materials, more labor, and often more safety measures for installation. However, they may last longer because they handle water better.
- Usable space: A steep roof can create attic or loft space, while a flat roof may allow for rooftop decks or green roofs.
- Aesthetics: Pitch defines the building’s visual style, from sleek, modern flat roofs to classic steep gables.
These factors influence design decisions and can affect long-term maintenance costs.
Building Codes and Engineering Standards
Because of the structural impact of roof pitch, building codes strictly regulate minimum and maximum slopes for different roofing materials and regions. Engineers must ensure that framing, bracing, and fasteners meet code requirements for load-bearing and wind resistance. This includes:
- Minimum slopes for certain materials (e.g., asphalt shingles usually require a minimum pitch of 2:12).
- Calculations for snow load and wind uplift.
- Required tie-downs and connectors for hurricane or tornado-prone regions.
Failure to meet these standards can result in unsafe structures and costly repairs.
Modern Innovations Related to Roof Pitch
Construction technology has made roof design more flexible. Computer modeling and structural engineering software allow architects to test how different pitches handle loads before construction begins. Prefabricated trusses make it easier to build complex roofs with varied pitches. Additionally, sustainable roof systems like green roofs and solar arrays are changing how pitch is considered. Green roofs, for instance, are usually installed on low-pitch designs to keep soil in place, while solar panels can be mounted on both flat and sloped roofs but require optimal angles for efficiency.
Why Roof Pitch Matters More Than Ever
In today’s construction industry, roof pitch is more than a stylistic choice. As buildings face increasingly severe weather events—hurricanes, heavy snowfalls, and torrential rains—the slope of the roof plays a vital role in how well a structure performs. A poorly considered pitch can lead to leaks, structural failures, or even roof collapse. A well-designed pitch ensures safety, durability, and long-term value.
Conclusion
Roof pitch and its structural impact cannot be overstated. From determining how a roof sheds water and snow to influencing which materials can be used, roof pitch affects every aspect of design and construction. It dictates framing requirements, alters load distribution, and affects costs, aesthetics, and even how a building interacts with its environment.
Whether designing a sleek modern flat roof or a steeply pitched traditional one, architects and engineers must consider the structural implications of pitch carefully. Ultimately, a roof’s slope isn’t just an angle—it’s a crucial factor that determines the strength, safety, and success of the entire structure.


