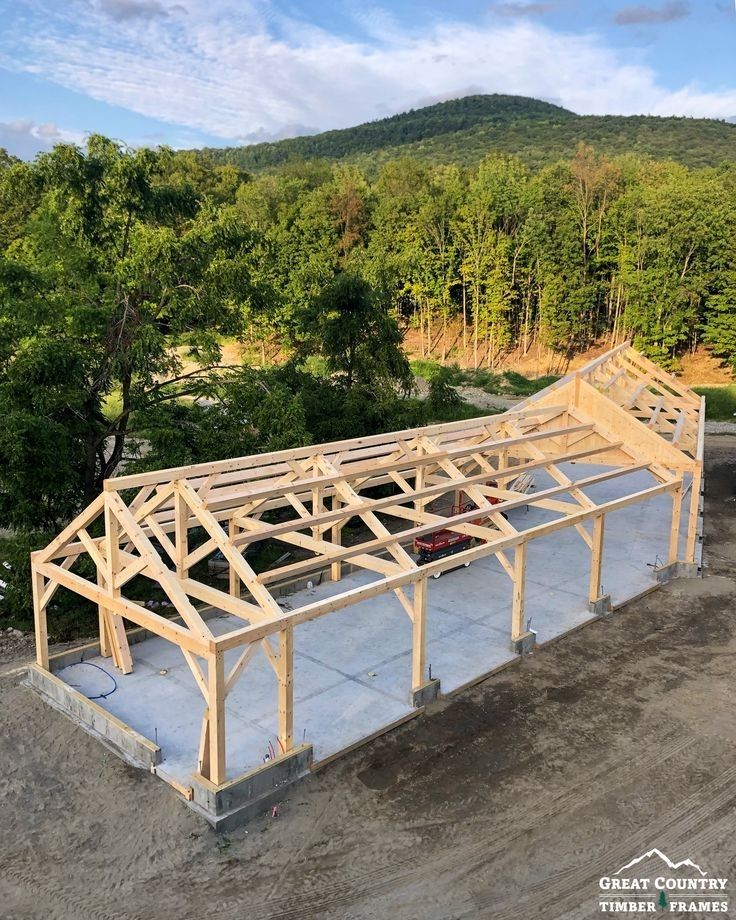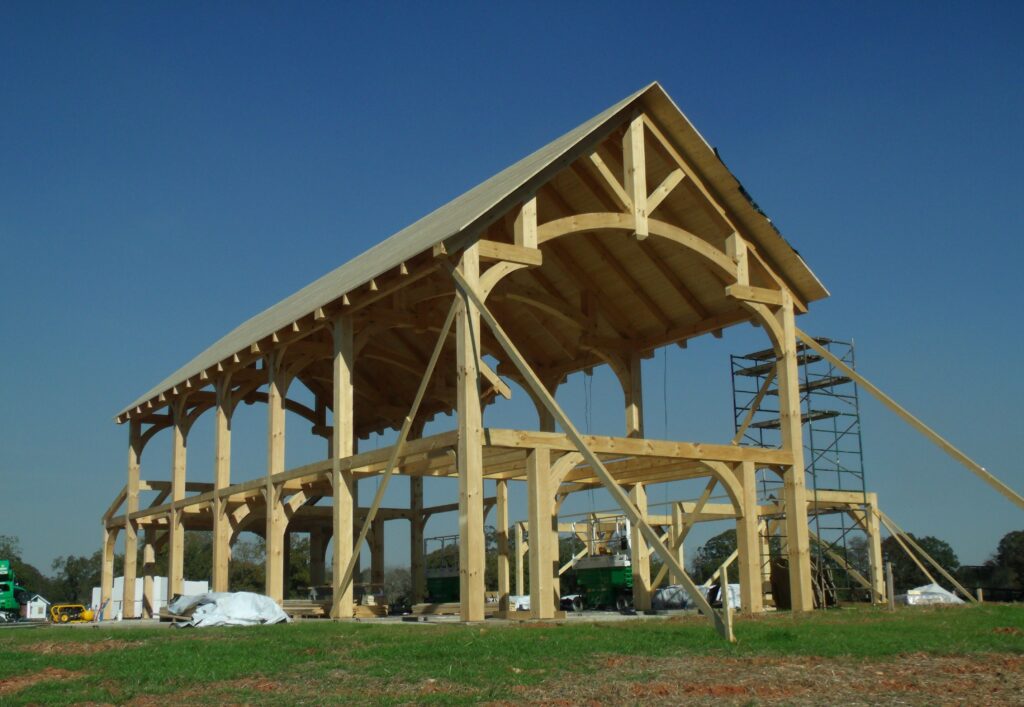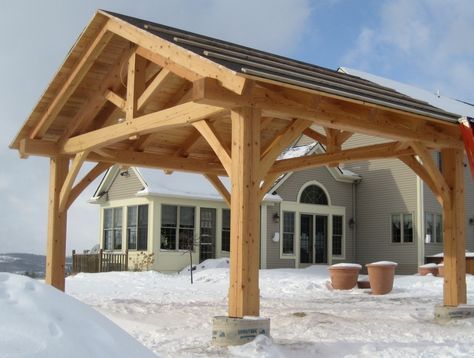The roof is one of the most critical elements of any building, serving as the primary shield against weather, temperature fluctuations, and environmental hazards. While many people admire the outer appearance of a roof—its tiles, shingles, or metal panels—what lies beneath is far more significant. The structural foundation of the roof determines not only its strength and durability but also the safety and longevity of the entire building. Without a strong foundation, even the most aesthetically pleasing roof would fail to perform its function effectively. This article explores what constitutes the structural foundation of a roof, the materials and methods used in its construction, and why it plays such an essential role in architecture and construction.

Understanding the Structural Foundation
When builders talk about the “structural foundation” of a roof, they are referring to the system of elements that provide support, shape, and stability. This framework is typically made of wood, steel, or engineered materials, and it serves as the skeleton that holds up the roofing materials we see from the outside. Much like bones in the human body, the structural foundation bears the load and ensures everything stays in place, even under stress.
The foundation of the roof must handle several crucial functions:
- Load-bearing capacity: It must support the weight of roofing materials, insulation, and any additional loads such as snow, rain, or maintenance workers.
- Resistance to forces: It must withstand wind uplift, seismic activity, and shifting loads without collapsing or distorting.
- Longevity: It must be durable enough to last decades, resisting decay, corrosion, and other structural failures.

Key Components of the Roof’s Structural Foundation
To understand the roof’s foundation, one must look at the major components that work together to form the structure. These include rafters, trusses, beams, joists, and decking.
1. Rafters
Rafters are sloped structural members that extend from the ridge or peak of the roof down to the walls. They create the shape and pitch of the roof while bearing the load of the roof sheathing and covering. Traditionally, rafters were hand-cut on-site, a method known as “stick framing.” This method allows for customization but requires more labor and skill.
2. Trusses
Today, prefabricated trusses have largely replaced traditional rafters in many construction projects. Trusses are triangular wooden or metal frameworks manufactured in factories and delivered to job sites. Because they distribute loads efficiently, trusses can span longer distances without requiring interior load-bearing walls. They also speed up construction because they are easier and faster to install than hand-cut rafters.
3. Beams
Beams are the horizontal structural elements that transfer loads from the roof down into the walls and ultimately into the foundation of the building. Ridge beams, in particular, support the peak of the roof, while purlins provide support across rafters or trusses.
4. Joists
Roof joists, similar to floor joists, are horizontal members that support flat or low-pitched roofs. They also provide a base for attaching ceiling materials, creating the “ceiling plane” of a room.
5. Decking or Sheathing
Once the skeletal framework is in place, roof decking (also called sheathing) is installed. Typically made of plywood or oriented strand board (OSB), decking provides a solid surface to which shingles, metal panels, or tiles are attached. This layer also ties together the rafters or trusses, adding rigidity to the overall structure.
The Importance of Load Considerations
A roof’s structural foundation must be designed to handle several types of loads:
- Dead load: The weight of the roof structure itself, including rafters, trusses, sheathing, and roofing materials.
- Live load: Temporary loads such as workers, maintenance tools, or even solar panels.
- Environmental load: Forces from snow, rain, ice, and wind.
Engineers carefully calculate these loads during the design phase. For example, a roof in a snowy climate must have a stronger structural foundation than one in a region where snow is rare. Similarly, areas prone to hurricanes or strong winds require roofs with reinforced framing to prevent uplift.

Materials Used in Roof Foundations
The choice of materials for a roof’s structural foundation significantly impacts its strength and durability.
- Wood: The most common material for residential roofs, wood is versatile, affordable, and relatively easy to work with. Softwoods like pine, fir, or spruce are typically used for rafters and trusses. Proper treatment is essential to prevent decay and insect damage.
- Steel: In commercial or industrial settings, steel is often used for roof framing. Steel offers superior strength, the ability to span great distances, and resistance to pests and rot. However, it can be prone to corrosion if not properly treated and is generally more expensive than wood.
- Engineered Wood Products: Items such as laminated veneer lumber (LVL) and glue-laminated beams (glulam) are becoming more popular. They combine the strength of wood with modern engineering for greater consistency and load-bearing performance.
Roof Pitch and Its Structural Impact
The pitch or slope of a roof—its angle relative to the horizontal plane—affects not only the aesthetic appeal but also the structure’s design. A steeply pitched roof sheds water and snow more easily, reducing load demands. However, it requires longer rafters or trusses, which must be carefully engineered. A low-pitch or flat roof may require more substantial support since it holds water and debris longer, creating additional weight.
Engineering and Building Codes
The structural foundation of the roof must adhere to local building codes and engineering standards. These codes ensure that roofs can withstand environmental conditions specific to their region, whether that’s heavy snow, strong winds, or seismic activity. Builders must also factor in safety margins, using materials and designs that exceed minimum load requirements for added security.
The Role of Skilled Craftsmanship
While materials and engineering are critical, the skill of the builders assembling the roof’s foundation cannot be overstated. Even the strongest truss or rafter system can fail if improperly installed. Correct measurements, secure fastenings, and adherence to structural plans are vital. Precision during construction ensures that loads are distributed evenly and that the roof remains safe and functional for decades.
Modern Innovations in Roof Structure
Advancements in construction technology have improved the way roofs are designed and built. Computer-aided design (CAD) software allows engineers to model load distribution and identify weak points before construction begins. Prefabrication techniques mean trusses and other components can be built under controlled conditions, reducing errors and waste. There is also growing interest in sustainable roofing materials and systems, such as green roofs and solar panel integration, which require strong, well-engineered foundations to support the additional weight.
Why the Structural Foundation Matters
A strong structural foundation does more than hold up the roof—it protects the entire building. A compromised roof frame can lead to leaks, sagging, and even collapse. Moreover, the roof’s structure contributes to energy efficiency by supporting insulation and preventing air leaks. In many ways, the quality of a building’s roof framing reflects the quality of the entire construction project.
Conclusion
The structural foundation of the roof is the unsung hero of architecture and construction. It is a carefully engineered network of rafters, trusses, beams, joists, and decking that must bear heavy loads, withstand environmental forces, and last for decades. Whether built from wood, steel, or engineered materials, the roof’s foundation demands precision, skill, and adherence to building codes. Without this strong framework, no amount of shingles or tiles could protect a building or its occupants. In short, the strength and integrity of a roof begin where we cannot see it—in the structural foundation that supports everything above.


