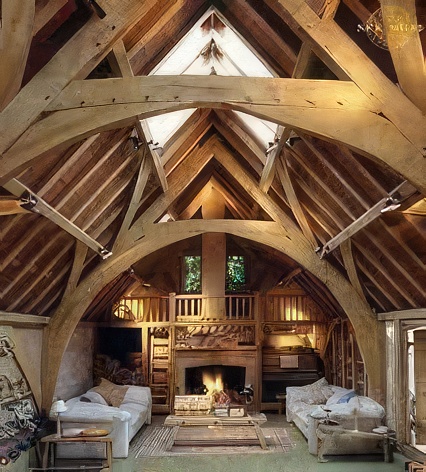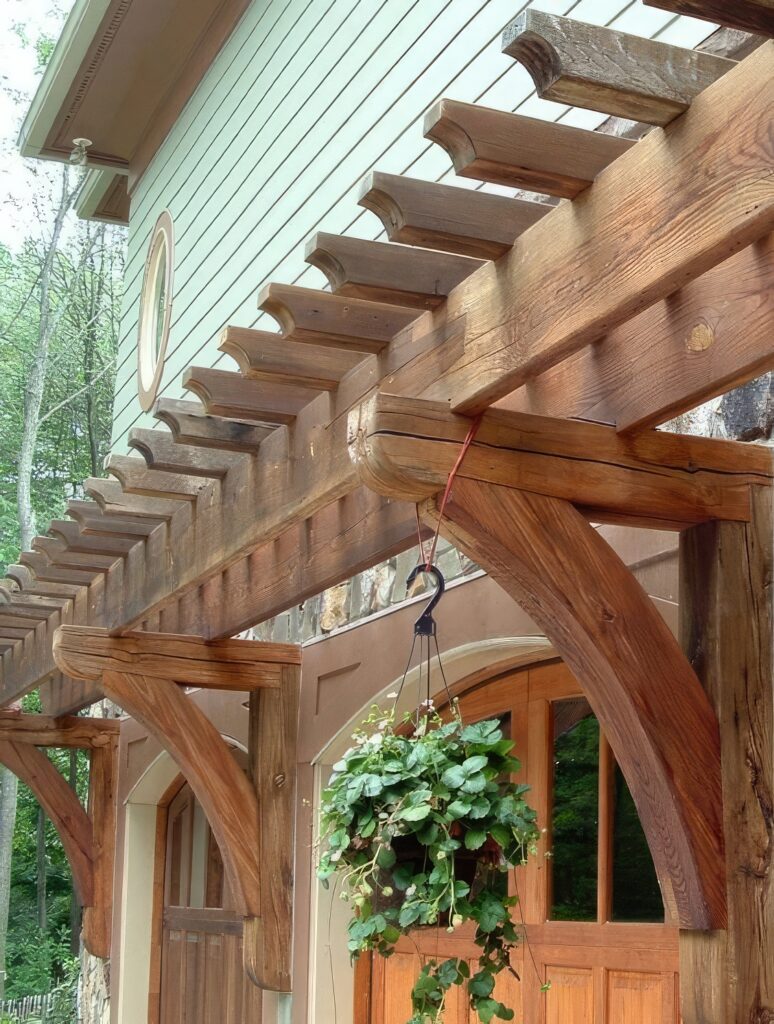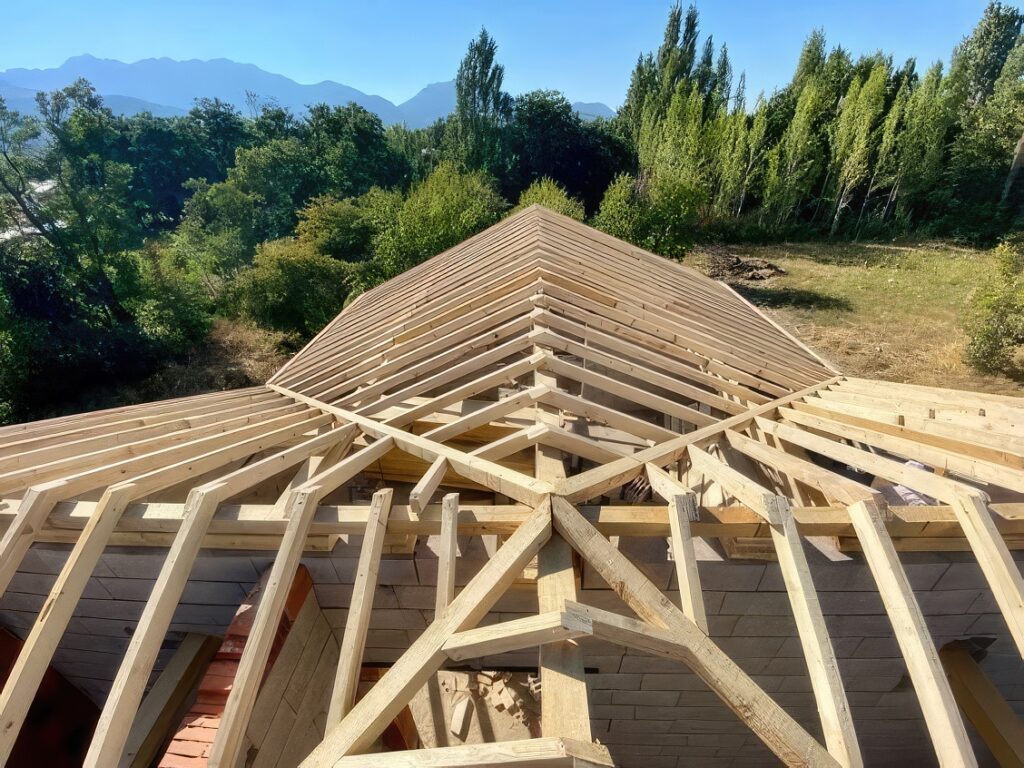In the world of architecture and construction, the strength and reliability of a building’s roof are among the most important considerations. Whether you’re constructing a home, barn, or commercial space, the roofing system plays a critical role in protecting the structure and its occupants from weather and environmental stress. One of the oldest and most time-tested roofing systems is the rafter roof—a method that, when properly engineered, provides strong, dependable structural support.
In this article, we’ll explore the strength and durability of rafter roofs, how they work, what makes them reliable, and why they remain a preferred choice in many custom and traditional construction projects.

What Are Rafters?
Rafters are long, sloped structural beams that form the skeleton of a pitched roof. Typically made of wood, though sometimes steel or engineered timber, rafters extend from the ridge board at the peak of the roof down to the wall plate at the top of the exterior walls. They are installed in parallel and spaced at regular intervals—usually 16 to 24 inches apart—to create a consistent and stable framework.
The rafters support the roof decking, underlayment, insulation, and the final roofing material (such as shingles or tiles). Together, they bear the total load of the roof and transfer that load down to the walls and foundation of the building.

Why Rafters Offer Strong Structural Support
1. Direct Load Transfer
Rafters are designed to transfer roof loads—including the weight of roofing materials, snow, wind, and any additional pressure—directly to the exterior walls. This method of load distribution minimizes stress on internal walls and allows the roof to handle significant force without compromising the structure.
When properly engineered, the entire rafter system works in unison. The ridge board at the top aligns the rafters symmetrically, while collar ties and ceiling joists prevent spreading and sagging. With precise calculations and quality materials, rafter roofs can easily support heavy roofing systems and withstand harsh environmental conditions.
2. Custom Engineering for Maximum Strength
Unlike prefabricated trusses, which are built in factories to set specifications, rafters are often cut and assembled on-site. This allows for custom engineering that takes into account the unique dimensions, angles, and load requirements of the building.
Engineers and builders can adjust:
- Rafter pitch to optimize water runoff and snow shedding
- Span and spacing to accommodate different materials or climate conditions
- Material strength based on available timber or structural grade
- Support elements like purlins and braces for additional load-bearing capacity
When these elements are carefully designed and installed, a rafter roof can be just as strong—if not stronger—than many truss-based systems, especially for custom or complex roof shapes.
Components That Enhance Rafter Strength
To ensure that rafters provide optimal structural support, several other components work in conjunction with them:
1. Ridge Board
This horizontal beam at the top of the roof provides a surface for opposing rafters to meet and align. Though not typically load-bearing itself, it ensures uniform distribution and contributes to roof stability.
2. Ceiling Joists
Running perpendicular to the rafters and parallel to the floor, ceiling joists prevent the roof from pushing the walls outward under load. They tie the structure together horizontally and add rigidity.
3. Collar Ties
Installed higher up on opposing rafters, collar ties help resist upward forces (uplift) caused by wind or other pressure. They keep rafters from separating at the ridge.
4. Purlins and Braces
In longer roof spans, horizontal beams known as purlins can be added between rafters to reduce their effective length. Purlins are often supported by vertical or angled braces that distribute weight down to load-bearing walls or beams.
When these components are integrated correctly, they transform a simple rafter system into a highly engineered and durable roofing structure.
Performance in Extreme Conditions
Rafter roofs, when properly constructed, perform exceptionally well under various environmental stresses:
- Snow Loads: Rafters can be engineered with steep pitches and reinforced bracing to handle heavy snow accumulation.
- Wind Resistance: Roofs with well-secured rafters, collar ties, and hurricane ties are resilient against high wind loads.
- Seismic Events: In earthquake-prone areas, rafters can be connected with flexible joints and anchors to allow controlled movement without collapsing.
Their adaptability and engineering potential make rafter roofs a smart option for buildings in challenging climates or high-risk zones.

Longevity and Durability
Rafter roofs are renowned for their longevity. Many historical buildings with rafter systems are still standing today, hundreds of years after construction. This is a testament to the structural integrity and enduring strength of well-built rafters.
With proper design, good-quality timber (or steel), and ongoing maintenance, a rafter roof can last 50 to 100 years or more. Timber rafters can be treated for rot and pest resistance, while metal alternatives can be coated for corrosion protection.
Benefits Over Truss Systems in Structural Support
While pre-engineered trusses are popular due to their convenience and speed of installation, they are not always the best choice for structural performance in all cases.
Rafter Roofs Offer:
- Thicker, more substantial members in custom builds, which may bear heavier loads
- Stronger individual joints, especially with traditional joinery techniques
- Enhanced stability in hybrid or irregular roof designs
- Greater adaptability to accommodate structural modifications during construction
This makes them especially valuable in custom homes, high-end builds, and architectural projects where form and function must coexist.
Maintenance and Inspection
One of the lesser-discussed advantages of rafter systems is the ease of inspection and maintenance. Because the attic or roof space is open (unlike truss systems, which are often filled with webbing), it is much easier to:
- Inspect for damage or moisture
- Reinforce aging rafters
- Upgrade insulation or ventilation
- Install solar panels, ductwork, or electrical lines
This accessibility not only contributes to long-term durability but can also reduce the cost of future repairs and upgrades.
Engineered for the Long Haul
In modern construction, engineered rafter roofs are making a resurgence. Builders now use structural modeling software and load analysis tools to optimize every cut and connection in the rafter system. This modern engineering, paired with traditional craftsmanship, results in roofs that are both aesthetically impressive and structurally formidable.
In fact, some custom homes and luxury cabins are intentionally built with exposed rafter beams—not just for their visual appeal, but because the builder and homeowner trust the strength of the traditional rafter system over factory-built alternatives.
Conclusion
Rafters offer strong structural support and represent one of the most dependable methods for constructing pitched roofs. When properly engineered, a rafter roof combines timeless craftsmanship with modern building science to deliver exceptional strength, flexibility, and durability.
From their ability to withstand heavy loads to their adaptability in custom projects, rafter roofs continue to prove that traditional building methods still hold their ground in the contemporary world. Whether you’re constructing a custom home, restoring a historic building, or simply want a roof built to last, a properly engineered rafter system is a choice you can trust.


