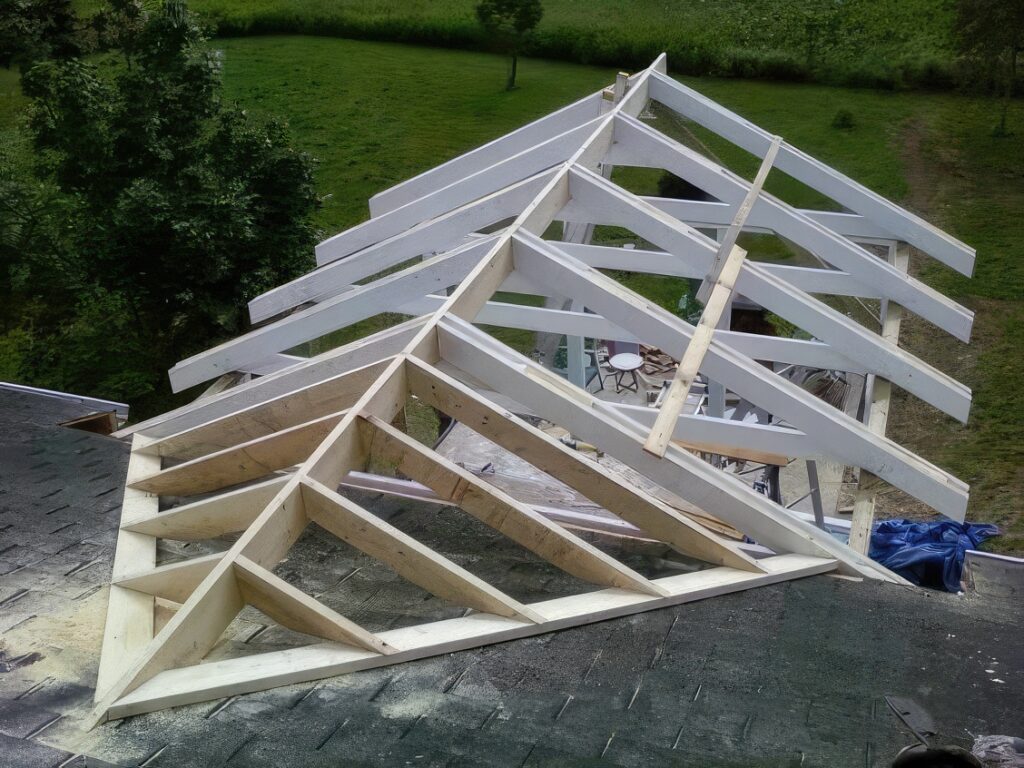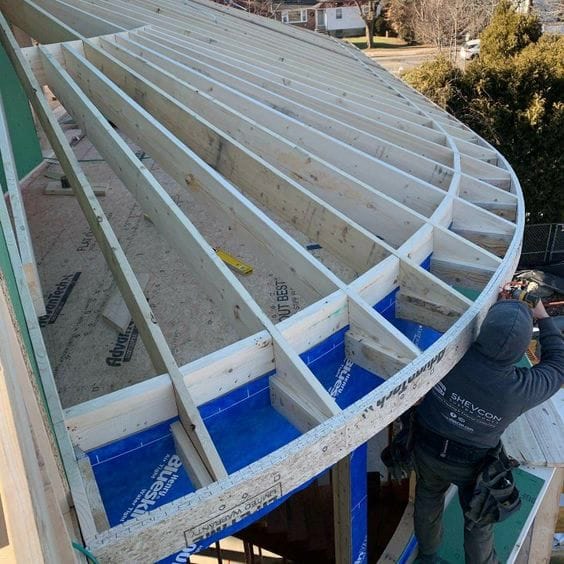When it comes to constructing a reliable and long-lasting roof, homeowners and builders are often faced with a choice between traditional rafter roofing and modern truss systems. While each has its merits, rafter roofing—also known as “stick framing”—offers unique advantages that make it a preferred option in many architectural and residential projects.
Rafter roofing refers to the method of constructing a roof by assembling individual sloped beams (rafters) on-site. These rafters extend from the ridge board at the top of the roof down to the wall plate of the building. The structure formed provides the basic framework upon which roof decking, insulation, and roofing materials are placed. This time-tested technique, rooted in centuries of craftsmanship, has stood the test of time for good reason.
In this article, we will explore the key advantages of rafter roofing, offering insights into why this method continues to be valued in modern construction.

1. Greater Design Flexibility
One of the most notable advantages of rafter roofing is its superior flexibility in design. Because rafters are custom-measured and cut on-site, builders can easily tailor the roof to match specific architectural details and unique layouts. Whether it’s for a gable, hip, gambrel, or complex multi-slope roof design, rafters provide more room for customization compared to pre-manufactured trusses.
This flexibility makes rafter roofs especially ideal for:
- Custom homes
- Historic renovations
- Structures with vaulted ceilings or open-concept interiors
- Buildings requiring complex roof shapes
With rafters, architects and builders aren’t restricted by factory-made dimensions. They can modify the pitch, width, and slope to create a unique roofline that enhances the building’s aesthetic and function.

2. Open and Usable Attic Space
A major benefit of rafter roofing is the open attic space it provides. Because the structure doesn’t rely on the webbing and triangulated supports used in truss systems, the attic area remains clear and usable.
This spacious attic allows for:
- Extra storage
- Easier HVAC installation
- Plumbing and wiring access
- Conversion into a finished room (e.g., a bedroom, office, or studio)
In contrast, truss roofs often make attic conversions difficult due to the obstructive framework of the trusses. Rafter systems, therefore, add both functionality and potential value to a home.
3. Traditional Craftsmanship and Aesthetic Value
For homeowners who appreciate classic construction and exposed wood elements, rafter roofing offers undeniable charm. In many custom homes and timber-framed buildings, rafters are intentionally left visible, creating a rustic or artisanal feel that aligns beautifully with farmhouse, cottage, or lodge-style designs.
The craftsmanship involved in cutting, shaping, and assembling rafters also allows for intricate detailing that simply isn’t possible with mass-produced trusses. Whether it’s decorative beams, vaulted ceilings, or cathedral-style interiors, rafter roofing supports a higher level of artistry.
4. On-Site Adjustability
Because rafters are built on-site, adjustments can be made during construction without needing to wait for new components. If unexpected structural changes occur—like wall shifts, framing discrepancies, or design tweaks—carpenters can adapt the rafters accordingly.
This adaptability can lead to smoother project management, especially in custom builds where last-minute changes are not uncommon. By contrast, trusses are manufactured off-site to exact specifications, and any required changes usually involve delays, reorders, and additional costs.
5. Increased Structural Integrity with Proper Design
While both trusses and rafters offer strong structural support, rafter roofs—when properly engineered—can deliver exceptional strength and resilience. They can be designed to withstand heavy loads, such as snow, wind, and roofing materials, especially when enhanced with purlins, collar ties, and ceiling joists.
Moreover, because each component is individually built and connected, rafter systems allow for greater control over the quality and condition of the lumber used. This hands-on approach enables builders to spot and address weak or defective pieces before they compromise the structure.
6. Better Access for Maintenance and Repairs
Maintenance is an inevitable part of homeownership, and roof systems are no exception. Rafter roofs provide easier access to critical systems like wiring, plumbing, ductwork, and insulation—especially in the attic.
Unlike trusses, which often form a maze of triangular webs, rafters create a cleaner and more open attic space. This simplifies future upgrades, repairs, and inspections, ultimately saving homeowners time and money.
7. Compatibility with Insulation and Ventilation
Energy efficiency is increasingly important in modern construction, and rafter roofs support this goal effectively. Because of their open design, rafter systems allow for more flexibility when installing insulation and ventilation systems.
Some advantages include:
- Easier installation of continuous ridge and soffit vents
- More space for high R-value insulation batts or spray foam
- Better airflow control to prevent condensation and mold growth
With a rafter system, builders can more easily design a “cold roof” (where insulation sits beneath a ventilated roof deck), which is ideal for moisture control in colder climates.
8. Sustainability and Material Choices
Rafter roofing gives builders more control over materials. If environmental impact is a concern, sustainably sourced wood or engineered wood products can be selected. Unlike trusses, which often use metal connector plates and may be bonded with chemical adhesives, rafters can be built using natural joinery methods.
Additionally, leftover or excess wood from rafters can often be reused on-site for other construction needs, reducing waste.
9. Ideal for Additions and Renovations
If you’re planning to add a new wing, dormer, or second story to an existing structure, rafter roofs can be more accommodating than trusses. Because rafters are assembled on-site, it’s easier to integrate new structural elements with old ones, especially in homes with irregular framing or non-standard rooflines.
This makes rafter roofing a practical and cost-effective option for:
- Expanding older homes
- Attaching porches or garages
- Retrofitting older buildings with modern features
10. Long-Term Durability
When built properly and maintained over time, rafter roofing systems are known for their longevity. Their sturdy framework, combined with the use of high-quality timber and skilled craftsmanship, makes them exceptionally durable—often outlasting truss systems in buildings subjected to heavy stress or variable weather.
A well-built rafter roof can easily last 50 to 100 years or more, especially if protected with quality roofing materials and regular upkeep.
Conclusion
While truss roofing systems have become the standard in many modern construction projects due to their cost-efficiency and speed of installation, rafter roofing remains a timeless, versatile, and highly durable option—especially for custom builds, renovations, and homes that demand a higher level of design flexibility.
From superior attic space and structural integrity to aesthetic appeal and ease of maintenance, the advantages of rafter roofing make it a worthwhile investment for those who value craftsmanship, customization, and long-term reliability. Whether you’re building a new home or restoring a historic one, rafter roofing offers both functional and visual benefits that are hard to match.


