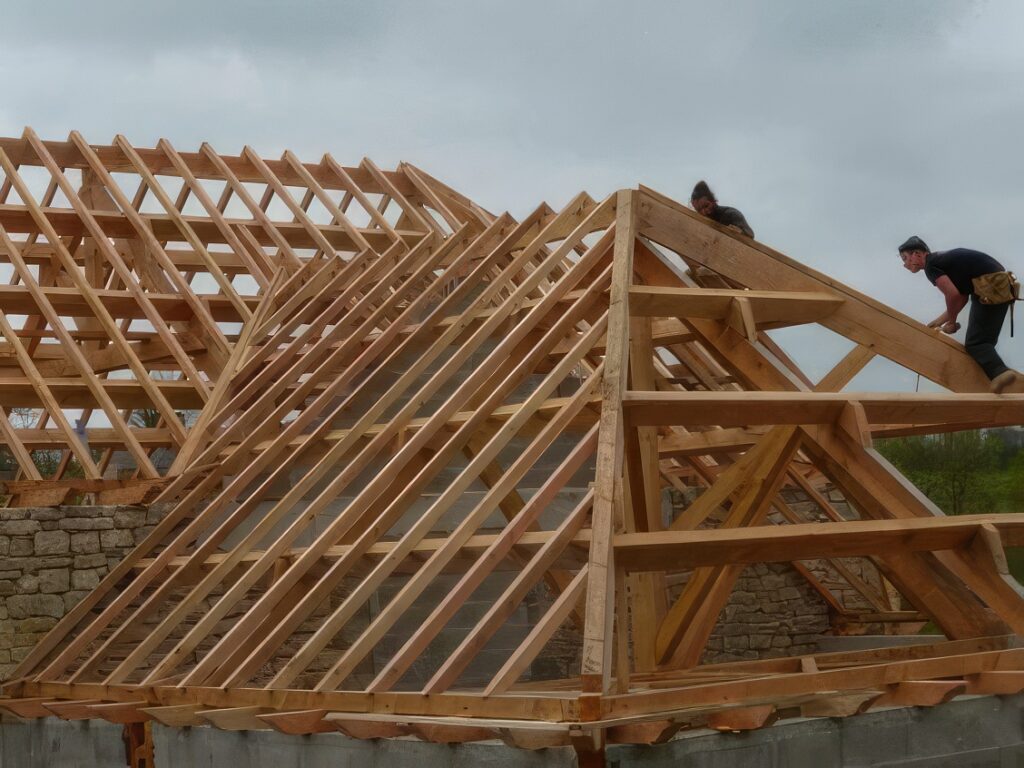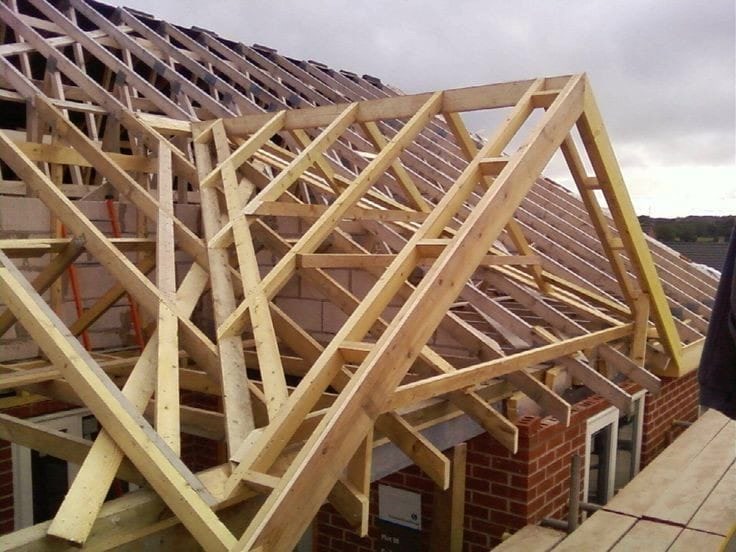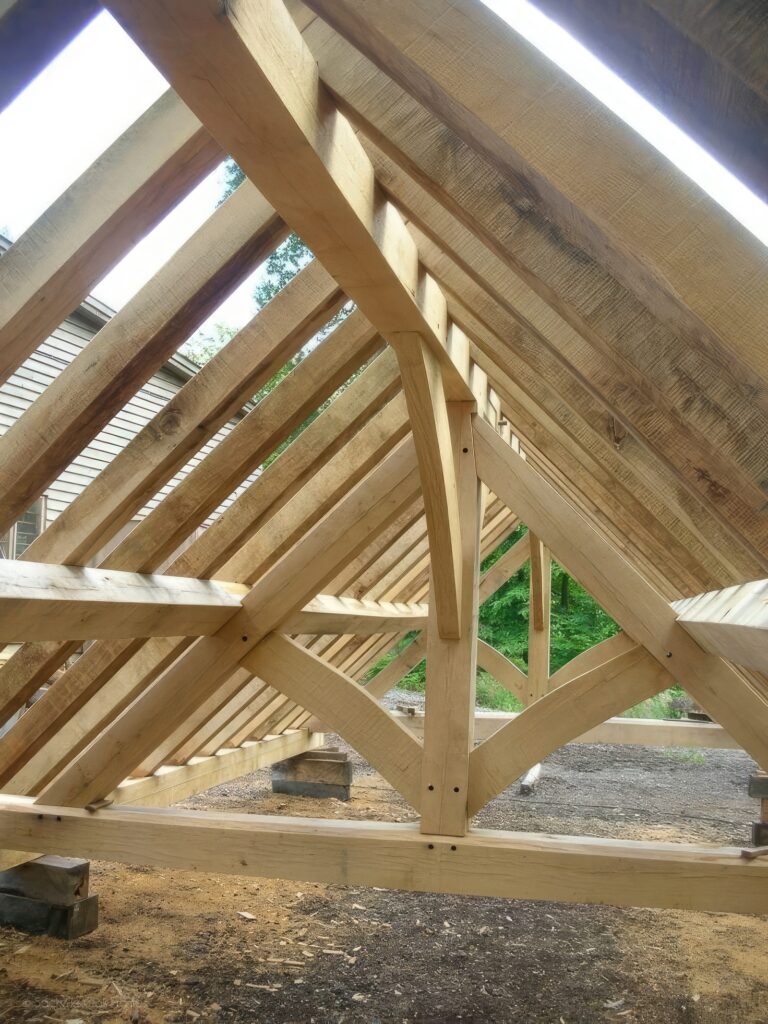Rafter roofing is one of the oldest and most traditional roofing methods, widely used in residential and commercial buildings across the world. Known for its structural strength and aesthetic appeal, rafter roofing involves the use of sloped wooden or metal beams (rafters) to support the roof deck, insulation, and external roofing materials. This method has evolved over centuries, adapting to architectural styles, building materials, and climatic conditions, yet its fundamental concept has remained consistent. In this article, we’ll explore what rafter roofing is, how it’s constructed, its advantages and disadvantages, and how it compares to modern alternatives like truss roofing.

What Is Rafter Roofing?
Rafter roofing is a type of roof framing system where individual rafters are installed from the ridge board (the top horizontal beam at the peak of the roof) down to the wall plate on the exterior walls. Rafters form the skeleton of the roof and serve as the main structural support for all other roofing layers, including underlayment, insulation, and shingles or tiles.
Each rafter is typically cut and installed on-site to match the desired pitch and length of the roof, making rafter roofing a highly customizable and traditional method of construction. The spacing between rafters can vary, but is commonly between 16 to 24 inches apart, depending on the load requirements and design of the building.

Components of a Rafter Roof
A typical rafter roof system includes several key components:
- Rafters – The angled beams that form the roof’s slope and support the roof deck.
- Ridge Board – The horizontal beam at the peak of the roof that rafters are attached to at the top.
- Wall Plate – A horizontal timber or metal piece fixed to the top of the wall, onto which rafters rest.
- Collar Ties – Horizontal members that connect opposing rafters, reducing roof spread and adding stability.
- Purlins – Horizontal beams that provide intermediate support to rafters, especially in longer spans.
- Ceiling Joists – Horizontal beams that run parallel to the rafters, helping prevent the walls from spreading and forming the ceiling of the room below.
These components work together to distribute the weight of the roof evenly and resist forces such as wind and snow loads.

Types of Rafter Roofs
Rafter roofs come in various styles depending on design requirements:
- Gable Roof: The most common rafter roof style, featuring two sloping sides that meet at a ridge, forming a triangular gable at each end.
- Hip Roof: Slopes on all four sides, meeting at a central ridge or point; requires more complex rafter arrangements.
- Gambrel Roof: Features two slopes on each side, with the lower slope steeper than the upper one; commonly seen in barns and Dutch-style homes.
- Mansard Roof: A four-sided gambrel roof that allows for an additional living or attic space.
Advantages of Rafter Roofing
1. Customizability
Because rafters are often cut on-site, the roof can be customized to suit a wide variety of designs, angles, and architectural features, including dormers, skylights, and vaulted ceilings.
2. Open Attic Space
Rafter roofs typically offer more attic or loft space than pre-fabricated trusses. This makes it easier to use the attic for storage or convert it into living space.
3. Stronger, Durable Construction
When built properly, rafter roofs can be extremely durable and long-lasting, capable of withstanding harsh weather conditions when reinforced correctly.
4. Traditional Aesthetic
Homes with rafter roofs often have a more classic or rustic appearance, especially when exposed beams are left visible from the interior.
Disadvantages of Rafter Roofing
1. Labor-Intensive
Constructing a rafter roof is time-consuming and requires skilled carpentry. Each rafter must be individually measured, cut, and installed.
2. Higher Cost
Due to the labor and time required, rafter roofing can be more expensive than using pre-fabricated roof trusses.
3. Longer Construction Time
Because rafters are custom-cut and assembled on-site, the roofing phase of construction can take longer than with trusses.
4. Engineering Requirements
Rafter roofs may require additional engineering or architectural input for complex designs or heavy load-bearing requirements.
Rafter Roof vs. Truss Roof
The most common alternative to rafter roofing is truss roofing. A truss is a pre-fabricated triangular structure that supports the roof and ceiling. Trusses are manufactured off-site and delivered ready to install.
Comparison:
| Feature | Rafter Roof | Truss Roof |
|---|---|---|
| Customization | High | Limited |
| Cost | Higher (labor & material) | Lower (bulk manufacturing) |
| Construction Time | Longer | Faster |
| Strength | Very strong with proper design | Engineered for uniform strength |
| Attic Space | More open, usable space | Limited due to web of supports |
While truss systems are more popular in modern mass housing due to efficiency and cost, rafter roofs are still preferred in custom homes, historical restorations, and architectural projects where appearance and attic space are priorities.
Materials Used in Rafter Roofing
Traditionally, rafters are made from wood, such as:
- Softwood (pine, fir, spruce) – Lightweight and easier to work with, though may require treatment for durability.
- Hardwood (oak, cedar) – Stronger and more resistant to rot and insects, often used in high-end or exposed-beam designs.
In some commercial or modern applications, metal rafters made from steel or aluminum are used, offering greater resistance to fire, pests, and moisture.
Considerations for Installing a Rafter Roof
When planning a rafter roof, several key considerations must be addressed:
- Roof Pitch: Steeper roofs shed water more effectively and allow for more attic space but require longer rafters and stronger support.
- Load Calculations: Snow, wind, and roofing materials all contribute to the structural load. Engineers may need to ensure safety and code compliance.
- Insulation and Ventilation: Rafter roofs must include adequate insulation and ventilation to prevent heat loss and condensation problems.
- Building Codes: Local building regulations often govern aspects of roof framing, including spacing, materials, and connection methods.
Conclusion
Rafter roofing remains a trusted and time-honored method of roof construction, offering flexibility, strength, and aesthetic appeal. Although it requires more labor and expertise than modern truss systems, it continues to be the choice for many custom builders and architects aiming for quality craftsmanship and architectural expression. Whether you’re restoring an old cottage or building a new custom home, understanding rafter roofing is essential for making informed decisions about design, materials, and long-term performance.


