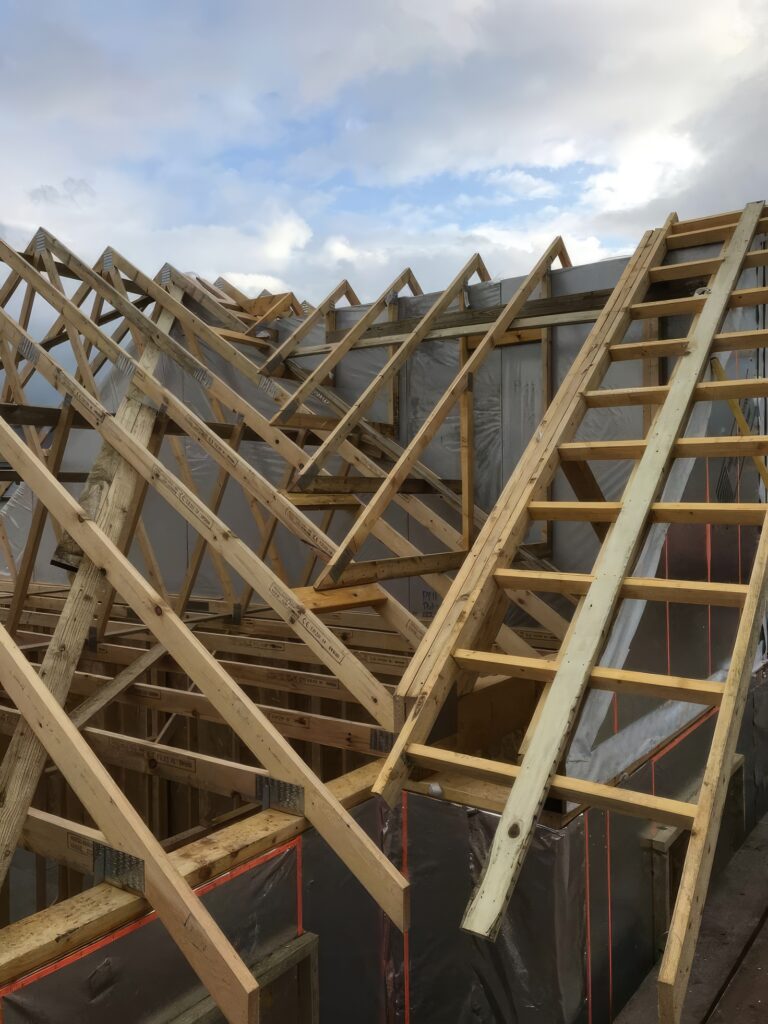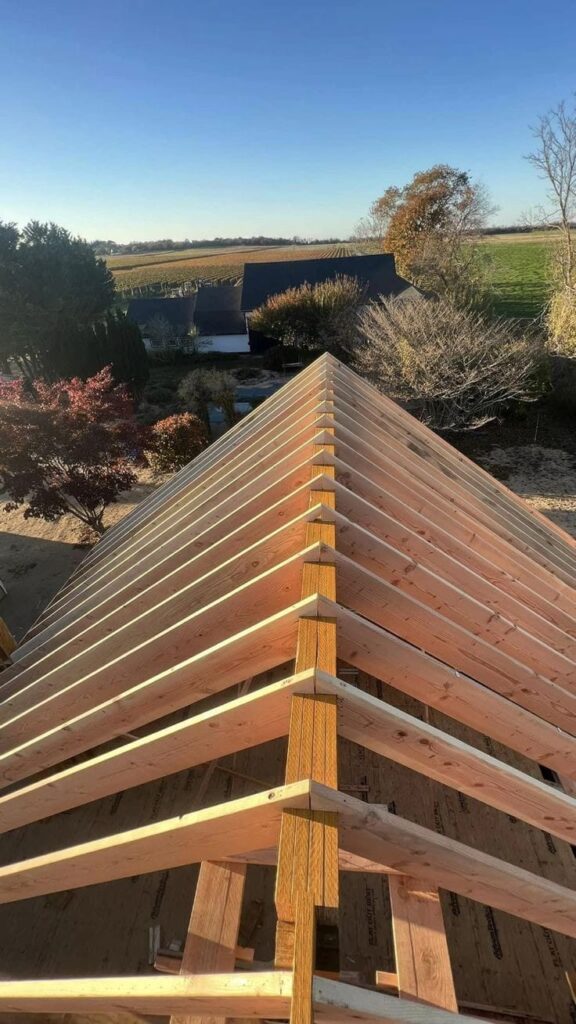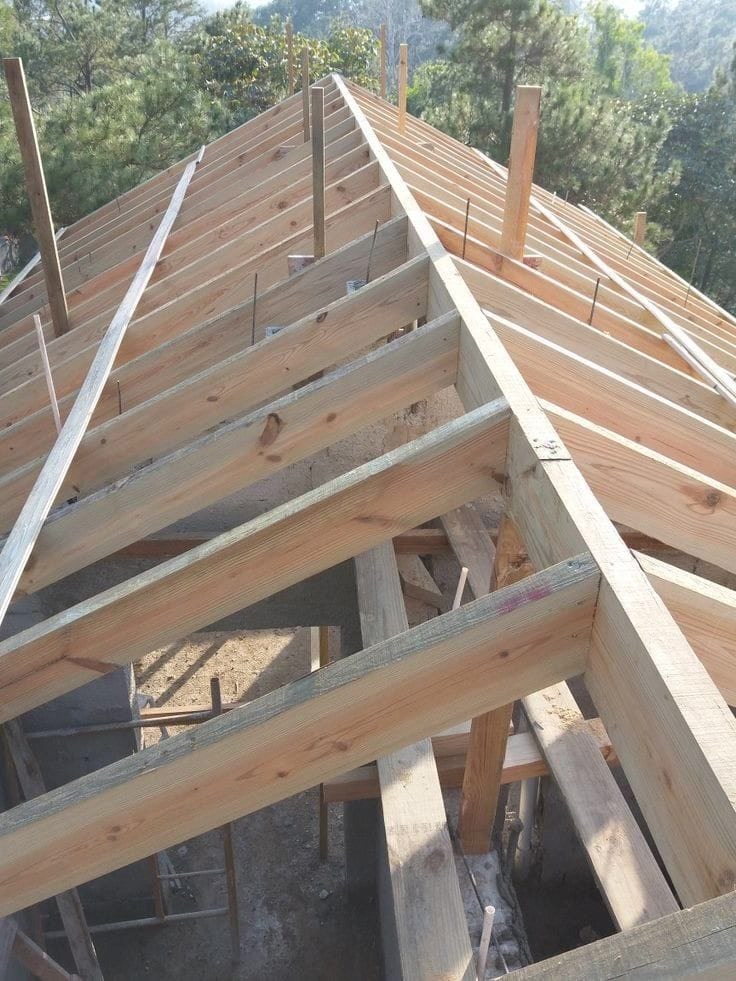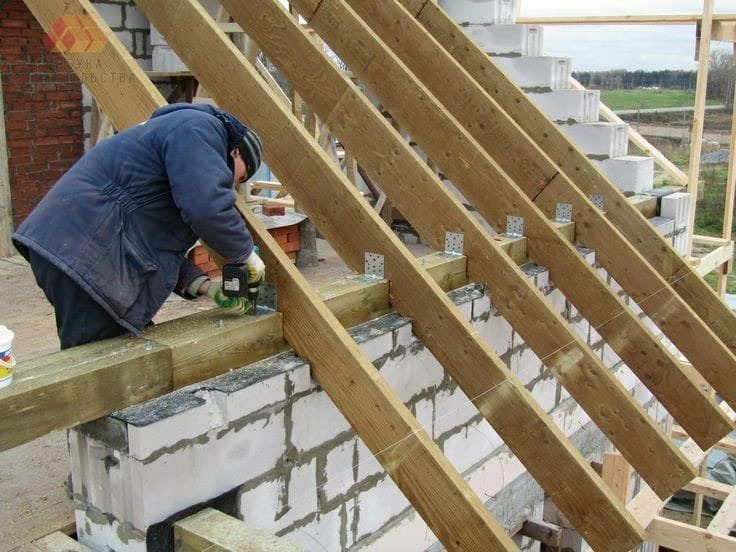Roof framing stands as one of the most critical and technically challenging stages in the construction of a building. It is the structural backbone that supports the roof covering, shields the interior from the elements, and contributes to the overall strength and stability of the structure. Far from being a simple process of nailing boards together, roof framing is a sophisticated task that requires engineering precision, skilled labor, adherence to building codes, and a clear understanding of design principles. Because of the wide range of roof styles, varying materials, and safety considerations involved, roof framing is regarded as one of the most complex and demanding tasks in the construction industry.

The Importance of Roof Framing in Construction
A roof is more than just an overhead shelter; it plays a crucial role in protecting a building from rain, snow, wind, and sun. The framing system beneath the roofing material provides the necessary strength to bear loads, including the weight of the roofing materials themselves, insulation, ceiling materials, and any potential snow or debris accumulation. Without a properly designed and constructed roof frame, a building’s integrity could be compromised, leading to costly repairs or even catastrophic failure.
Furthermore, roof framing determines the overall shape and architectural style of a building. Whether the design calls for a steep gabled roof, a low-sloped hip roof, or a more complex combination of valleys and dormers, the framing sets the foundation for these aesthetic choices. This dual role—structural and architectural—adds another layer of complexity to the task.

Why Roof Framing is So Demanding
Several factors contribute to the demanding nature of roof framing:
- Precision and Engineering Requirements
Roof framing must be planned and executed with extreme precision. Every cut, angle, and joint must align perfectly to maintain structural integrity. Small mistakes can create uneven rooflines, weak points, or misaligned load distribution. In many cases, roof framing plans are developed by architects or engineers who calculate the correct pitch, span, and load-bearing requirements. Builders then translate these plans into reality, ensuring every component is cut and assembled according to exact specifications. - Variety of Roof Designs
No two construction projects are identical. Roofs come in countless styles—gable, hip, shed, mansard, gambrel, and combinations of these—and each requires different framing techniques. Some designs, like a simple gable roof, are straightforward, while others with multiple intersecting rooflines or dormers involve complex cutting and fitting that test the skill of even experienced framers. - Working at Heights
Roof framing inevitably involves working at significant heights, often on partially completed structures with limited safety rails or platforms. This creates inherent risks of falls, one of the leading causes of injury in construction. Workers must use proper harnesses, scaffolding, and safety measures while still handling heavy materials and power tools, making the job physically and mentally demanding. - Heavy and Bulky Materials
Rafters, trusses, beams, and sheathing materials are often heavy and awkward to maneuver. Lifting and positioning these materials requires strength, coordination, and, in many cases, cranes or lifting equipment. For custom roof designs that use traditional rafters, carpenters may need to cut and install each piece individually, which is both time-consuming and labor-intensive. - Compliance with Building Codes
Roof framing must meet strict building codes and engineering standards. These regulations account for factors like snow loads, wind resistance, fire safety, and seismic performance, depending on the region. Framers must understand these codes and ensure their work adheres to them, as noncompliance can lead to project delays, fines, or structural hazards. - Integration with Other Systems
The roof framing process must coordinate with plumbing vents, chimneys, skylights, HVAC penetrations, and other features that pass through or interact with the roof. These elements must be accounted for during framing to prevent structural interference or future leaks.

Rafters vs. Trusses: Two Main Approaches
In roof framing, two primary methods are used: stick framing with rafters and prefabricated trusses. Each method presents its own challenges.
- Rafter (Stick) Framing:
Traditional stick framing involves cutting and assembling individual rafters, ridge boards, and ceiling joists on-site. This allows for a high level of customization, making it ideal for unique roof designs or situations where attic space is needed. However, it demands advanced carpentry skills, precise measuring, and careful execution. Errors can cause significant delays and structural issues. - Truss Framing:
Prefabricated trusses are manufactured off-site and delivered ready to install. They speed up construction and ensure uniformity and strength, as they are engineered to precise specifications. But installing trusses is no simple task—because of their large size, cranes are often needed, and the team must handle them safely and correctly to avoid accidents or damage.
The Role of Skilled Labor
Roof framing is not a task that unskilled workers can easily take on. Experienced carpenters, framers, and construction crews are essential to execute the work correctly. These professionals must be able to read blueprints, calculate angles, and make precise cuts—often in less-than-ideal weather conditions. Problem-solving skills are also critical, as unexpected issues frequently arise on job sites, from warped lumber to design conflicts that require on-the-spot adjustments.

Safety Considerations in Roof Framing
Because roof framing involves working at heights with power tools and heavy materials, safety is a paramount concern. Construction crews must follow OSHA regulations and implement proper fall protection systems, including harnesses, guardrails, and safety nets. Weather conditions also play a major role—rain, ice, or strong winds can make roof framing even more hazardous, requiring extra caution or temporary delays to prevent accidents.
Technological Advances in Roof Framing
In recent years, technology has helped simplify some aspects of roof framing. Computer-aided design (CAD) software allows architects and engineers to create highly accurate roof plans, while CNC (computer numerical control) cutting machines can pre-cut lumber to exact dimensions. Drones are also used to survey roof structures and ensure framing accuracy. Despite these advances, the core task of assembling the roof frame still relies heavily on skilled manual labor.
Why Roof Framing is Considered an Art
While roof framing is rooted in engineering principles, many in the construction industry consider it an art form as well. The ability to visualize complex angles, execute precise cuts, and bring an architectural design to life requires craftsmanship that goes beyond basic construction knowledge. Experienced framers often take pride in their work, knowing that a well-framed roof is both structurally sound and aesthetically pleasing.
Conclusion
Roof framing is undeniably one of the most complex and demanding tasks in the construction industry. It combines engineering precision, physical labor, safety challenges, and creative problem-solving into a single process that sits at the heart of every building project. From the careful calculation of load-bearing requirements to the skilled hands that lift and fasten each rafter or truss, roof framing exemplifies the intersection of science and craftsmanship. Without the dedication and expertise of those who perform this demanding work, the roofs over our homes, businesses, and public buildings would not stand as the reliable shelters we depend on every day.


