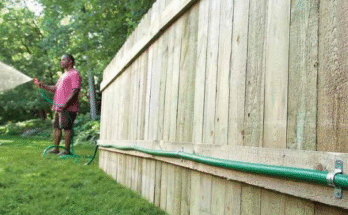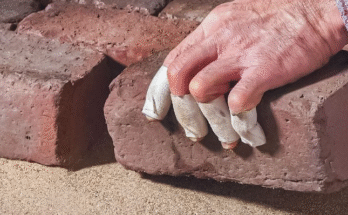Framing construction roofing is one of the most critical stages in building a home or commercial structure. The roof not only defines the overall shape and style of a building, but it also provides essential protection against weather and environmental elements. From the initial planning to the final installation, framing a roof requires careful attention to detail, adherence to building codes, and skilled craftsmanship. Whether you are constructing a simple gable roof for a small cottage or an elaborate hip roof for a large residence, understanding the fundamentals of roof framing construction is crucial.
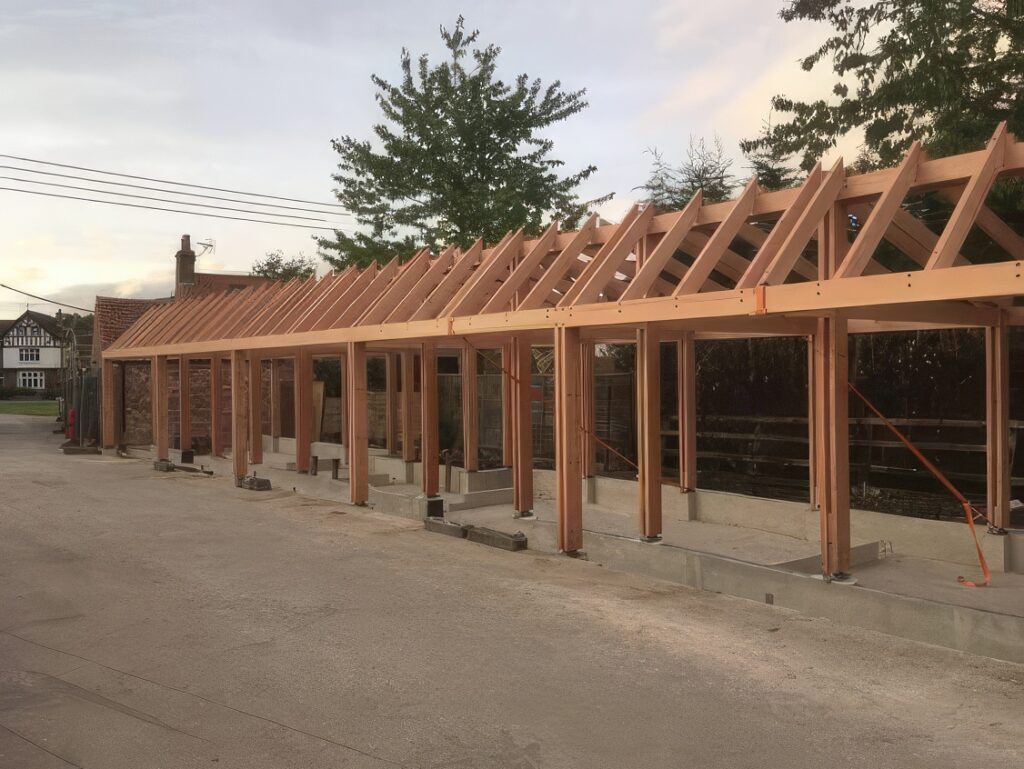
The Role of Roof Framing in Construction
Roof framing is the skeletal structure that supports the roofing materials, insulation, and additional loads such as snow or maintenance workers. It distributes the roof’s weight evenly to the load-bearing walls, ensuring stability and long-term durability. A well-framed roof will also account for ventilation needs, aesthetic preferences, and energy efficiency.
Two main types of framing systems are used in roofing construction: stick framing and truss framing.
- Stick framing involves cutting and assembling individual rafters on-site. It provides flexibility in roof design and is often used in custom homes.
- Truss framing uses prefabricated triangular structures delivered to the job site. Trusses save time, reduce labor costs, and offer strong, consistent support.
Understanding these methods is key for builders, architects, and homeowners to make informed decisions about their projects.
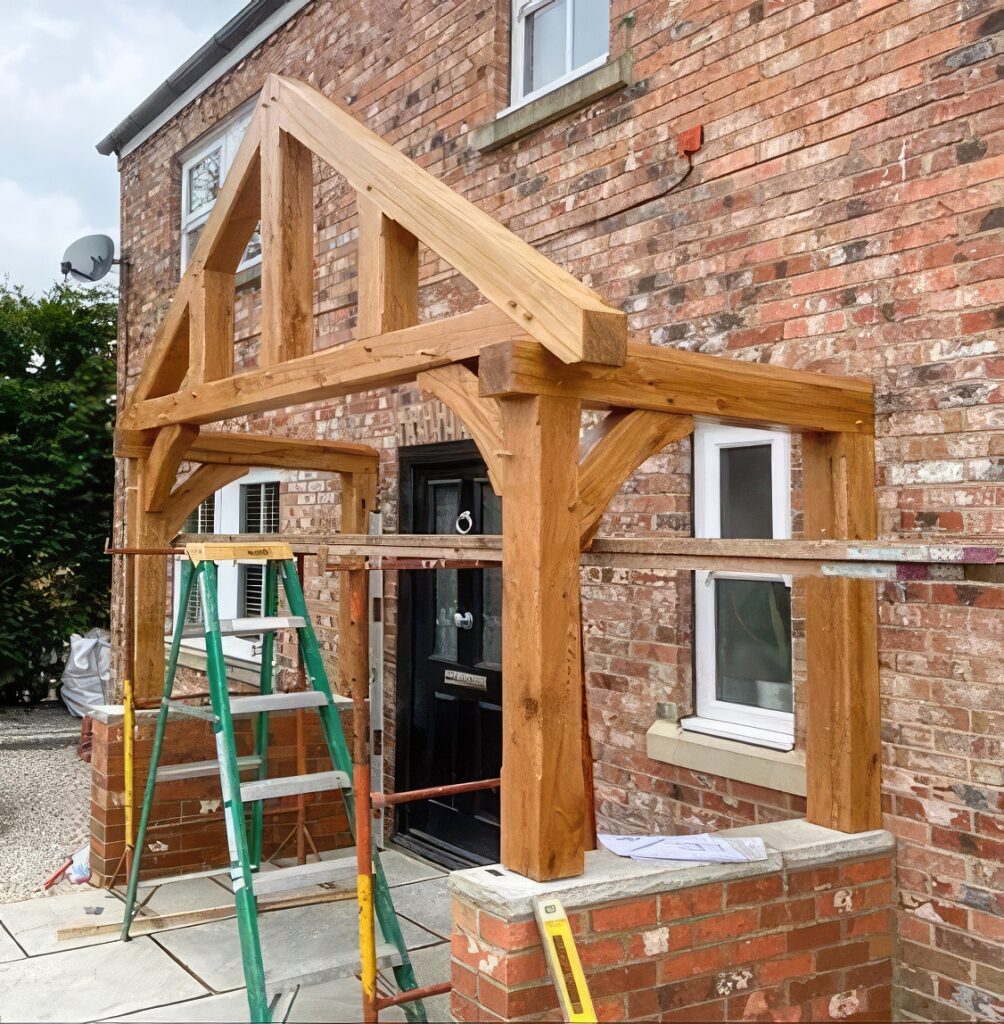
Planning and Design Considerations
Before any wood is cut or any trusses are ordered, the design phase begins. Architects and engineers collaborate to create detailed plans that include pitch, span, and load specifications.
Key factors in planning roof framing include:
- Roof Pitch: The slope of the roof affects not only the style but also its ability to shed water and snow. Steeper pitches are common in areas with heavy precipitation.
- Load Requirements: Roofs must be engineered to handle dead loads (the weight of the roof structure and materials) and live loads (snow, wind, and maintenance).
- Building Codes: Local regulations dictate minimum standards for safety, materials, and construction methods.
- Material Choices: While wood is the most common material for framing, steel or engineered lumber may be used for special applications requiring extra strength or longer spans.
Proper planning ensures the roof will perform structurally and aesthetically for decades.
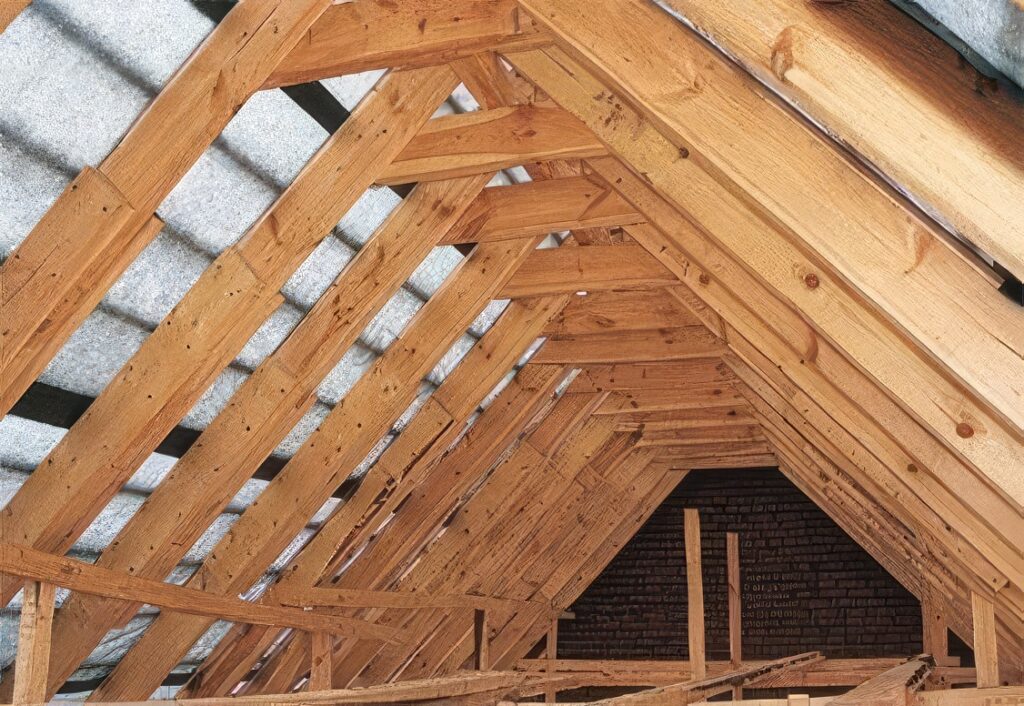
Stick Framing: The Traditional Approach
Stick framing, sometimes referred to as “cut roof framing,” has been used for centuries. It involves installing individual rafters from the top of the walls to the ridge beam at the roof’s peak. Each rafter must be measured, cut, and placed with precision.
Advantages of Stick Framing:
- Design Flexibility: Builders can easily adapt stick framing to unique roof shapes such as vaulted ceilings, dormers, and complex angles.
- On-Site Adjustments: If there are changes in the building design, modifications can be made without significant delays.
Disadvantages:
- Labor Intensive: Stick framing requires skilled carpenters, time, and accurate cuts.
- Weather Dependency: Since it’s done on-site, stick framing can be delayed by bad weather, extending the project timeline.
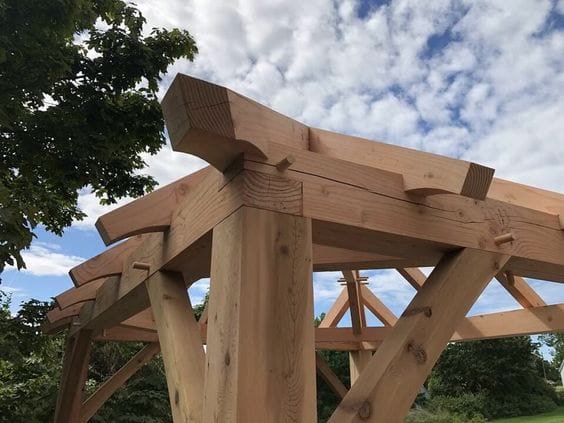
Truss Framing: Speed and Strength
In contrast, truss framing involves prefabricated triangular structures built in a factory and delivered to the construction site. These trusses are installed quickly, spanning from one load-bearing wall to the other.
Advantages of Truss Framing:
- Efficiency: Trusses can be set in place rapidly, often completing a roof’s skeleton in a single day.
- Strength: Trusses are engineered to distribute weight evenly and withstand heavy loads.
- Cost Savings: Less labor and waste mean lower overall costs.
Disadvantages:
- Limited Flexibility: Trusses are pre-made to specifications. Making changes later is costly and difficult.
- Interior Space Limitations: Trusses may restrict attic or vaulted ceiling spaces, as they often fill the attic area with their webbing.
Common Roof Styles in Framing Construction
Different roof styles require different framing approaches. Some of the most common include:
- Gable Roof: The simplest and most common style, featuring two sloping sides that meet at a ridge.
- Hip Roof: All four sides slope downward, providing better resistance to wind.
- Gambrel Roof: Often seen on barns, this design provides extra attic space with its two-slope structure.
- Shed Roof: A single-slope design, commonly used for additions or modern minimalist architecture.
Each style presents unique framing challenges and opportunities, influencing material selection and labor requirements.
Step-by-Step Framing Process
- Layout Preparation: Builders mark the top plates of the walls to indicate rafter or truss placement.
- Installing Ridge Beam or Trusses: For stick framing, a ridge beam is positioned at the top. For trusses, a crane often sets the prefabricated units into place.
- Setting Rafters or Trusses: Rafters are nailed in one by one for stick framing, while trusses are secured across the structure.
- Bracing and Stabilizing: Temporary bracing holds components in position until sheathing adds rigidity.
- Installing Roof Sheathing: Plywood or OSB panels are nailed over the frame to create a solid deck for underlayment and roofing materials.
- Final Adjustments: Builders check for level, square, and plumb to ensure a precise fit for roofing materials.
Materials Used in Roof Framing
Traditional wood framing uses softwood lumber such as Douglas fir, pine, or spruce. These woods are strong, readily available, and relatively affordable.
For longer spans or added strength, engineered lumber like laminated veneer lumber (LVL) or glue-laminated timber (glulam) may be used. In commercial or specialized projects, steel framing might replace wood due to its fire resistance and durability.
Safety Considerations
Roof framing involves working at heights, handling heavy materials, and using power tools. Safety protocols are non-negotiable. Carpenters must use fall protection systems, wear proper personal protective equipment (PPE), and follow OSHA or local safety guidelines.
Conclusion
Framing construction roofing is a blend of art and engineering. It transforms a basic structure into a weatherproof, stable, and visually appealing building. Whether using traditional stick framing for its adaptability or truss framing for its efficiency, the process demands careful planning, precision, and skilled labor. A well-framed roof will not only protect a home but also add lasting value and beauty for generations.

