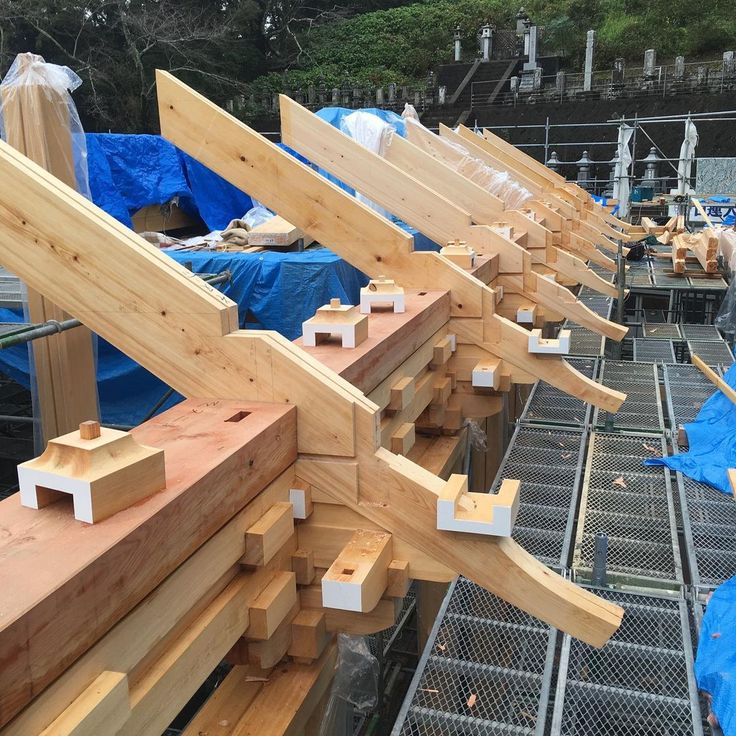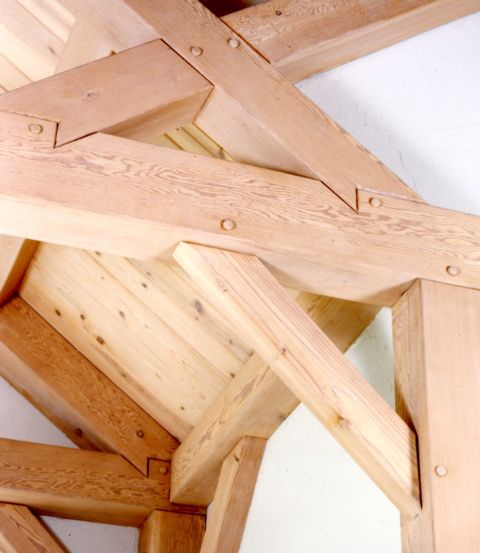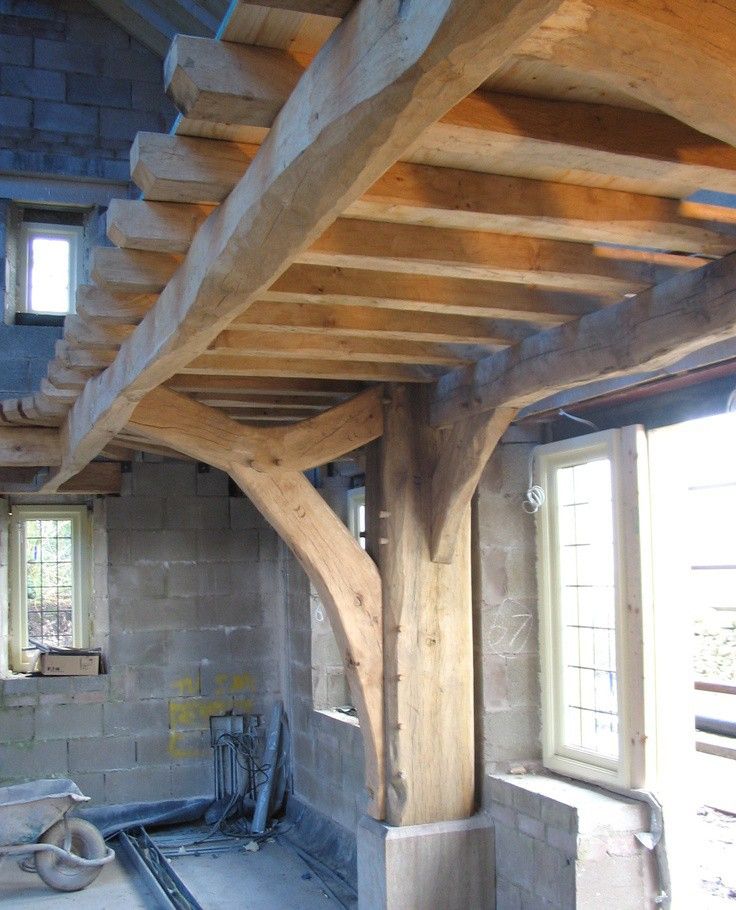Framing is the backbone of any structure, providing the skeleton that supports walls, floors, and roofs. When it comes to roofing, one of the most important elements in modern construction is the truss. Roofing trusses have revolutionized the way builders approach framing, offering a combination of strength, efficiency, and cost-effectiveness that traditional rafter systems often cannot match. For a framing roofing trusses builder, understanding truss design, installation techniques, and structural considerations is essential to creating a safe, durable, and aesthetically pleasing roof.
What Are Roofing Trusses?

A roofing truss is a pre-engineered triangular structure made from wood or metal, designed to support the roof and transfer its weight to the walls of a building. Unlike traditional rafters that are cut and assembled on-site, trusses are manufactured in a controlled environment, typically in a factory, to exact specifications. This pre-engineered approach allows for greater precision, reduced waste, and faster installation times.
Trusses are composed of three main components:
- Top chord – The angled beam forming the slope of the roof.
- Bottom chord – The horizontal beam that serves as the ceiling joist.
- Webbing – The network of internal supports that connect the top and bottom chords, forming a rigid triangular framework.
The combination of these components creates a lightweight but extremely strong structure capable of spanning large distances without the need for interior load-bearing walls.

Advantages of Roofing Trusses
For builders who specialize in framing, trusses present numerous advantages:
- Speed of Installation
Roofing trusses arrive at the job site ready to install. This dramatically reduces construction time compared to cutting and assembling rafters by hand. - Cost-Effectiveness
Because trusses are made in bulk with precision equipment, material waste is minimized, and labor costs on-site are reduced. - Consistency and Quality
Factory production ensures uniformity in every truss, leading to a level and structurally sound roof with fewer adjustments required during installation. - Design Flexibility
Trusses can be engineered for almost any roof style, including gable, hip, gambrel, and even complex custom shapes. - Longer Spans
Trusses can cover wide spans without intermediate supports, opening up interior space and allowing for open-concept layouts.

Common Types of Roofing Trusses
A framing roofing trusses builder must be familiar with the different truss styles to meet various architectural and structural needs:
- King Post Truss – Simple and cost-effective, often used for small spans.
- Queen Post Truss – Similar to the king post but allows for slightly longer spans.
- Fink Truss – The most common residential truss, featuring a “W” shape webbing for strength.
- Howe Truss – Known for its diagonal members that create a more robust design, often used in larger structures.
- Scissor Truss – Allows for vaulted ceilings, offering an aesthetic interior finish.
- Attic Truss – Provides usable attic space by incorporating a room within the truss structure.
- Gambrel Truss – Often used in barns or country-style homes, featuring a double-sloped design.
Choosing the correct truss depends on the building’s function, the roof pitch, and the desired aesthetic.
The Role of a Framing Roofing Trusses Builder
A framing roofing trusses builder is more than just an installer—they are an expert in structural framing who ensures that trusses are correctly positioned, secured, and integrated into the overall building design.
Key responsibilities include:
- Reviewing blueprints and truss engineering plans.
- Ensuring proper storage and handling of trusses on-site to prevent damage.
- Setting trusses accurately to maintain structural integrity and roof alignment.
- Installing permanent and temporary bracing for stability during and after installation.
- Coordinating with engineers, architects, and inspectors to comply with building codes.
Because trusses are structural components, their installation must adhere to strict engineering specifications. Any deviation can compromise the strength of the roof and potentially lead to catastrophic failures.
Building Codes and Engineering Considerations
In modern construction, roofing trusses are not just designed for strength—they must also comply with local building codes and engineering requirements. These considerations affect how a framing roofing trusses builder approaches each project:
- Load Requirements: Trusses must support dead loads (roof materials like shingles and plywood) and live loads (snow, wind, or maintenance workers).
- Local Climate: Areas prone to heavy snow, hurricanes, or earthquakes require specialized truss designs and additional bracing.
- Fire Safety: Some codes require fire-resistant materials or treatments for trusses.
- Spacing and Span: Proper truss spacing, typically 24 inches on center for residential roofs, must match the load and design requirements.
Builders must work closely with engineers to ensure every truss is installed according to the stamped engineering plans. Unauthorized modifications—such as cutting a truss to fit—can severely weaken the roof structure and are generally prohibited.
Installation Process
A framing roofing trusses builder follows a step-by-step process for safe and efficient installation:
- Preparation
The builder verifies that walls are level and properly aligned since trusses depend on a stable base. A sill plate or top plate is checked for straightness and strength. - Lifting and Positioning
Smaller trusses can be lifted manually, while larger ones may require a crane. Trusses are spaced according to the plan and temporarily braced. - Bracing
Temporary bracing keeps the trusses upright during installation, while permanent bracing, such as diagonal and lateral bracing, locks the structure in place. - Sheathing and Roofing Materials
Once trusses are secure, roof sheathing (plywood or OSB) is applied, followed by underlayment and roofing material. - Final Inspection
A building inspector typically reviews the truss installation before other trades continue construction.
Challenges in Truss Framing
While trusses make roofing faster and easier, they are not without challenges. Builders must be aware of:
- Handling and Storage: Trusses can be damaged if not stored flat and supported. Twisted or broken chords can compromise integrity.
- Weather Conditions: High winds can make truss installation dangerous, requiring caution and extra bracing.
- Complex Designs: Custom homes with intricate rooflines may require multiple truss types and precise coordination during installation.
Why Hire a Skilled Truss Builder?
Homeowners and developers benefit greatly from hiring an experienced framing roofing trusses builder. Their expertise ensures:
- Structural Safety – Proper installation prevents sagging, shifting, or collapse.
- Code Compliance – Builders understand and follow all relevant building regulations.
- Efficiency – Skilled crews install trusses faster, saving time and labor costs.
- Problem-Solving – Experienced builders can address unexpected site challenges quickly and effectively.
Conclusion
The role of a framing roofing trusses builder is crucial in modern construction. Roofing trusses have transformed the way roofs are framed, providing a cost-effective, strong, and versatile solution for residential and commercial projects. But their benefits only come to life when installed by knowledgeable builders who understand truss types, engineering requirements, and installation best practices.
Whether for a simple suburban home or a large custom estate, trusses remain the go-to choice for builders looking for speed, reliability, and structural integrity—and skilled truss builders are the professionals who make that vision a reality.


