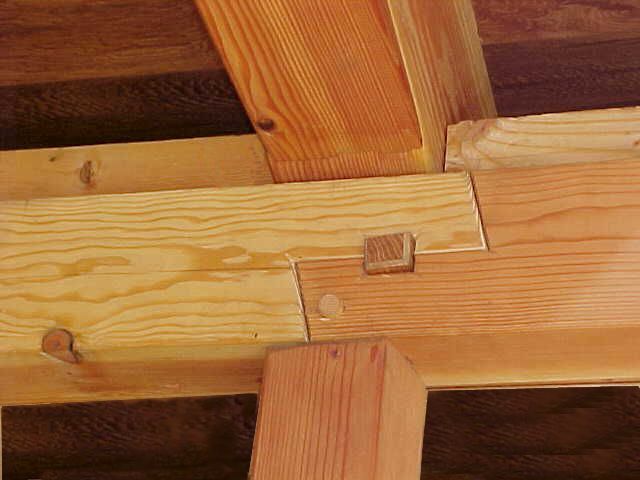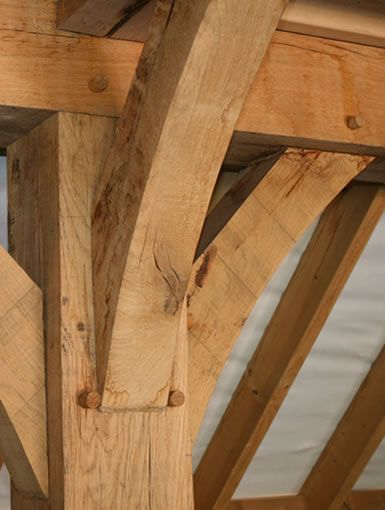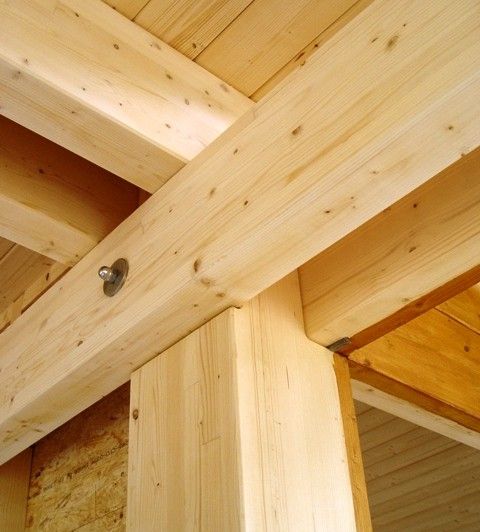When it comes to building a roof, the framework is one of the most crucial elements that determines the structure’s strength, functionality, and overall design. Two of the most common methods used to create the skeleton of a pitched roof are rafters and trusses. Both perform the same fundamental role—supporting the roofing materials and transferring loads to the walls—but they differ greatly in how they are constructed, installed, and used.

Understanding the key differences between rafters and trusses is essential for homeowners, builders, and architects alike. Choosing the wrong option can affect not only the project’s budget and timeline but also the future use of the building.
What Are Rafters?
Rafters are the traditional way of framing a roof, often referred to as “stick framing.” Each rafter is a long piece of lumber (typically 2×8, 2×10, or 2×12) that slopes from the ridge board at the top of the roof down to the wall plate on the outer walls.
This system is assembled on-site, with carpenters cutting each piece of wood to fit the specific roof design. In a rafter-framed roof, additional elements may include:
- Ceiling joists or rafter ties: Horizontal boards connecting the rafters to prevent walls from spreading outward.
- Collar ties: Smaller boards placed higher up to prevent the rafters from pulling apart under wind forces.
- Ridge board or ridge beam: The horizontal board (or beam, in some designs) at the peak where rafters meet.
Because rafters are cut and installed on the job site, they allow for flexibility in roof design.

What Are Trusses?
Trusses are prefabricated roof structures built in factories and delivered to the construction site ready to install. Each truss is a triangular frame made from smaller pieces of lumber connected with metal plates.
A typical truss has three main components:
- Top chords: The angled outer members that form the roof slope.
- Bottom chord: The horizontal member that forms the ceiling line.
- Web members: The internal network of supports that distribute loads efficiently.
There are many types of trusses—common trusses, scissor trusses, attic trusses, and more—each designed for specific applications, such as creating vaulted ceilings or allowing attic storage.
Because they’re engineered and manufactured off-site, trusses are consistent, strong, and quick to install.

1. Method of Construction
Perhaps the most fundamental difference lies in how rafters and trusses are created.
- Rafters:
- Constructed on-site.
- Each piece is cut and measured by carpenters.
- Suitable for projects that require custom designs or last-minute changes.
- Trusses:
- Built in a controlled factory environment.
- Delivered to the site fully assembled.
- Minimal cutting or adjustment is needed on-site.
This difference in construction method directly affects timeline, labor needs, and flexibility.
2. Speed of Installation
Time is money on any construction project, and this is where trusses have a clear advantage.
- Trusses can be installed in a matter of hours. A crew can often set the trusses for an entire house in a single day.
- Rafters, by contrast, take much longer. Each piece of wood must be measured, cut, and placed individually—a process that can take several days or even weeks for larger roofs.
For builders working on tight schedules or in climates where weather delays are costly, trusses often make more sense.
3. Labor and Skill Requirements
Rafter construction demands skilled carpentry. Cutting angles, fitting joints, and ensuring everything lines up correctly is labor-intensive and requires experience.
Trusses, on the other hand, are pre-engineered and need less on-site craftsmanship. The crew primarily focuses on lifting, setting, and bracing the trusses rather than building them piece by piece.
This means:
- Rafters: Higher labor costs and reliance on skilled tradespeople.
- Trusses: Lower labor costs and faster crew work, even with less experienced workers.
4. Design Flexibility
This is one of the biggest trade-offs between rafters and trusses.
- Rafters:
- Extremely flexible in design.
- Ideal for custom or complex roof shapes, including unique pitches, dormers, and cathedral ceilings.
- Allow for last-minute adjustments on-site.
- Trusses:
- Must be designed and ordered ahead of time.
- Not easy to modify once built—cutting a truss compromises its integrity.
- Better for standardized or repetitive designs, like those in subdivisions.
If you’re building a luxury home with unique architecture, rafters might be the better choice. If you’re building multiple identical homes, trusses save time and money.
5. Cost Considerations
Cost comparisons depend on the size and complexity of the roof.
- Trusses are generally more affordable for large projects. The prefabrication process reduces labor time and waste.
- Rafters can be cheaper for small projects (like a shed or small addition) where the extra labor time isn’t significant.
However, rafters often end up more expensive for larger builds because of the additional labor hours required.
6. Attic Space and Usability
One of the most noticeable differences for homeowners is how rafters and trusses affect attic space.
- Rafter-framed roofs create an open triangular space under the roof. This space can be used for:
- Storage
- Future living space (finished attic, loft)
- Vaulted or cathedral ceilings
- Truss-framed roofs typically have a web of supports that crisscross the space, leaving little or no usable attic room.
Some truss designs, like attic trusses, do provide open space, but they are more expensive and must be specifically ordered.
7. Spans and Structural Needs
Trusses can span much greater distances than rafters without additional support.
- Rafters often require interior load-bearing walls or beams to support the roof over wide spans.
- Trusses can span up to 60 feet or more with no interior walls, making them ideal for open floor plans.
This difference significantly impacts the interior layout possibilities of the building.
8. Engineering and Code Implications
Both rafters and trusses must meet building codes, but trusses come with an advantage here.
- Trusses are pre-engineered and stamped by certified engineers. This simplifies the permitting process because the load calculations are already completed.
- Rafters may require an engineer or architect to calculate spans, sizes, and loads, especially in regions with heavy snow or seismic activity.
9. Transportation and Handling
Because trusses are large and pre-assembled, they require:
- Special transportation (often wide-load trucks)
- A staging area on-site
- Lifting equipment like cranes
Rafters use standard lumber, which is easier to transport, store, and handle without special equipment.
10. Future Modifications
For homeowners who like to remodel, rafters offer more flexibility.
- Rafters: You can cut, modify, or reframe sections to add dormers, skylights, or additional rooms.
- Trusses: Cutting or altering a truss is not allowed without an engineer’s approval—it compromises the structural integrity.
This is important for anyone who might want to expand or remodel in the future.
Conclusion
The choice between rafters and trusses is far from trivial. It influences everything from construction speed to attic space to long-term flexibility.
- Choose rafters if you want custom design flexibility, vaulted ceilings, or open attic space and don’t mind paying for more labor.
- Choose trusses if you want speed, cost efficiency, and engineered strength—especially for large, open-span projects.
Ultimately, the right choice depends on the specific needs of your project, your budget, and your long-term plans for the building. Consulting with a builder, architect, or structural engineer will help ensure that the decision aligns with your goals and meets all code and safety requirements.


