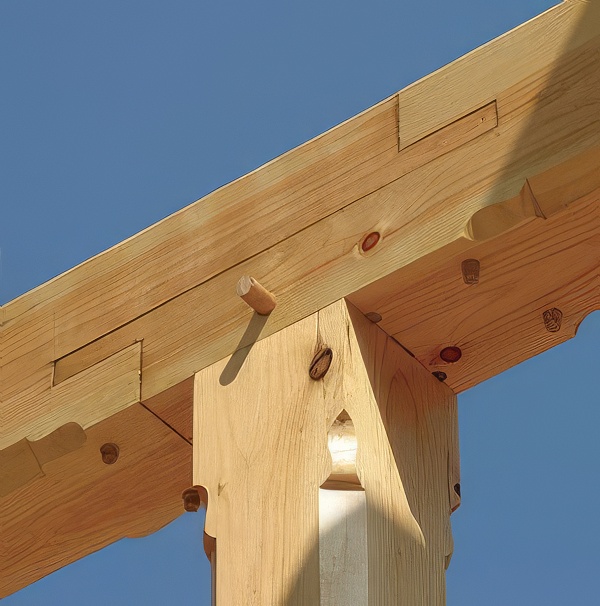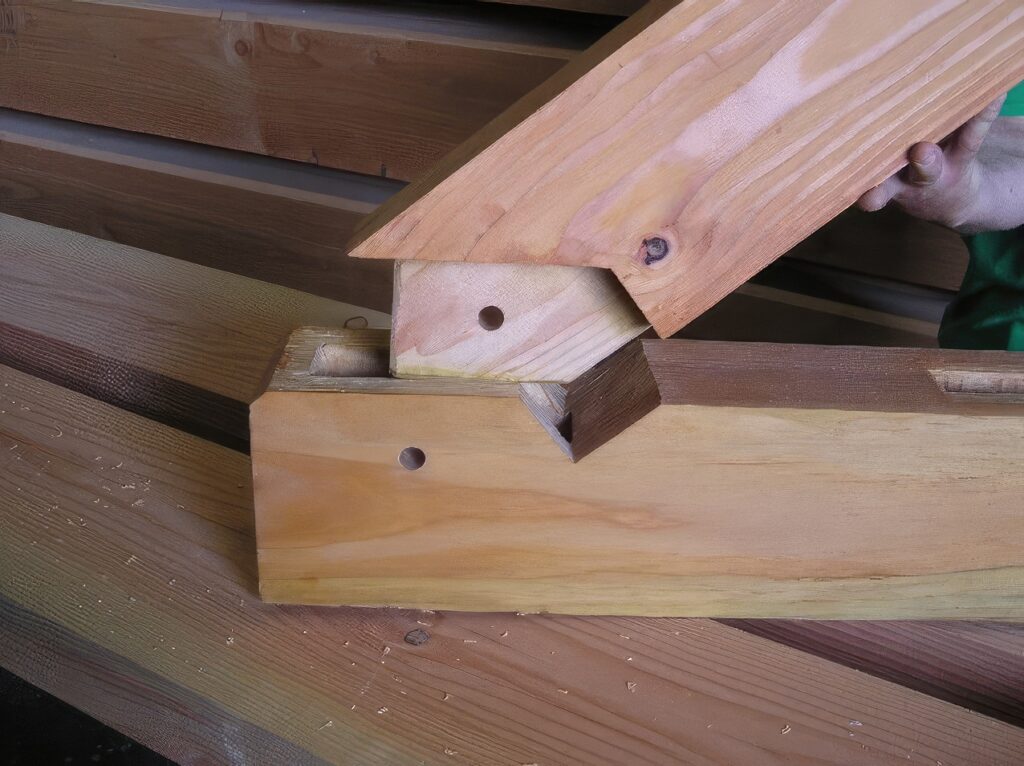Every homeowner embarking on a renovation or construction project dreams of seeing their vision come to life — straight lines, level walls, and a final product they can take pride in. But what happens when that dream is abruptly halted due to an abandoned framing job? Whether the contractor walked off the job, funds dried up mid-project, or a DIY attempt spiraled out of control, a half-finished framing project can feel like a nightmare frozen in time.

If you’re standing in the middle of a skeletal house shell — exposed studs, open ceilings, no insulation, and maybe even a few unsafe beams — don’t panic. You’re not alone, and there is a path forward. In this article, we’ll explore how to assess the situation, create a plan of action, and finally, get your house back on track toward completion.

Understanding the Setback
An abandoned framing project can happen for several reasons:
- Contractor Disputes or Disappearance: Sometimes contractors abandon jobs due to payment issues, mismanagement, or simply unethical behavior.
- Permit and Inspection Failures: If a framing job was started without the proper permits or failed inspection, the project might have been forced to stop.
- DIY Overreach: Homeowners may start a project with enthusiasm but lack the knowledge or stamina to finish the complex framing phase.
- Budget Overruns: Framing materials and labor costs add up quickly. Without careful planning, it’s easy to run out of money mid-project.
No matter the reason, the goal now is the same — assess the current condition of the framing and begin the process of restarting construction safely and efficiently.

Step 1: Assessing the Existing Work
Before any progress can happen, you need a clear understanding of what has already been done and whether it was done correctly.
Hire a Professional Inspector or Structural Engineer
A licensed inspector or structural engineer can evaluate the current framing for:
- Structural Integrity: Are the load-bearing walls correctly placed? Are any headers undersized or missing?
- Code Compliance: Does the framing meet local building codes?
- Safety Risks: Are there any bowing studs, warped joists, or improperly fastened elements?
This step is crucial because any mistakes in the framing can lead to serious issues later on, including collapses, uneven walls, and long-term structural instability.
Step 2: Review Permits and Local Building Requirements
If the project was started without the necessary permits, you’ll need to get your paperwork in order before moving forward. Visit your local building department with:
- Photos of the current work
- Any drawings or plans (original blueprints or your own sketches)
- A summary of what’s been done and what’s left
An inspector may require you to submit new drawings, pay retroactive permit fees, or, in worst-case scenarios, tear out non-compliant framing to start fresh. It might be frustrating, but skipping this step will only lead to more problems down the road.
Step 3: Secure and Stabilize the Site
If your house is partially framed and exposed to the elements, you need to secure it immediately. This includes:
- Tarping the Roof: If trusses or rafters are in place but there’s no sheathing or roofing, install a durable tarp to prevent water intrusion.
- Bracing Walls: Temporary bracing ensures framed walls don’t shift or collapse in wind or under load.
- Securing Openings: Doors and windows not yet installed leave your home vulnerable to trespassers and animals.
Taking these actions buys you time while you plan the next steps and helps preserve the materials already in place.
Step 4: Create a New Project Plan
It’s time to shift from emergency mode to planning mode. Ask yourself the following:
What Is My Budget?
- Reframing a section of a home can cost anywhere from $10 to $25 per square foot, depending on complexity, region, and material prices.
- Include a contingency buffer of 15-20% to account for surprises.
What Needs to Be Redone vs. Continued?
- Some areas may require demolition and rebuilding.
- Others may just need to be finished or reinforced.
Should I DIY or Hire a Contractor?
Unless you’re a seasoned builder, it’s best to leave framing to professionals. Even small framing mistakes can lead to big problems later, especially when you’re trying to correct someone else’s work.
If you do hire a contractor, vet them thoroughly:
- Check references and reviews.
- Verify licenses and insurance.
- Get a detailed, itemized contract that includes a timeline.
Step 5: Demolition and Re-Framing (If Necessary)
If the inspector deems certain areas unsafe or out of code, you may need to demolish and rebuild. This process might feel like a setback, but think of it as correcting the foundation for everything that comes next.
During re-framing:
- Use pressure-treated lumber in contact with concrete (for sill plates).
- Ensure all headers, studs, and joists are properly spaced and fastened.
- Pay attention to window and door rough openings.
- Use hurricane ties and appropriate fasteners in high-wind or seismic areas.
Your framing sets the stage for plumbing, electrical, drywall, cabinetry — basically everything. It has to be solid.
Step 6: Re-Inspection and Sign-Off
Once the corrected or new framing is complete, it needs to pass inspection. The inspector will check:
- Wall and floor structure
- Roof structure
- Stair framing (if applicable)
- Attachment of framing to foundation and between floors
Don’t skip this inspection — it’s your green light to move forward with other trades. If anything fails, fix it promptly and request a re-inspection.
Step 7: Restart the Build with Confidence
Now that your house is structurally sound and compliant with code, the fun part can begin — finishing the build.
Scheduling the Trades
- Plumbing and Electrical: Now that walls are framed, plumbers and electricians can rough in their systems.
- Insulation: Once rough-in inspections are passed, walls can be insulated.
- Drywall: Hang drywall after insulation, then begin taping and mudding.
- Finishes: Cabinets, flooring, paint, trim, and fixtures follow.
Having a general contractor can help keep this process organized. If you’re managing it yourself, create a detailed timeline and make sure materials are ordered in advance to avoid delays.
Lessons Learned: Preventing Future Abandonment
Going through an abandoned framing project is tough, but it can be a powerful learning experience. Here are a few takeaways:
1. Start with a Clear Plan
Always begin with architectural drawings and a defined scope of work. Even for small renovations, clarity prevents confusion.
2. Vet Contractors Carefully
Don’t just go with the cheapest bid. Research, ask for credentials, and sign contracts that outline expectations clearly.
3. Budget Realistically
Account for labor, materials, permits, delays, and contingencies. Don’t start work without enough funds to finish.
4. Stay Involved
Even if you’re not swinging a hammer, be present. Visit the site often. Ask questions. Catching issues early can save you time and money.
The Emotional Toll — and the Reward
It’s important to acknowledge the emotional side of abandoned construction. Watching your home sit unfinished, month after month, can feel like failure. But remember: overcoming setbacks is part of every meaningful journey — especially in construction.
By taking decisive action, seeking professional help, and rebuilding with intention, you’ll not only restore your home, but also your confidence. The reward will be a structure that’s safer, stronger, and built the right way.
Final Thoughts
An abandoned framing project can feel like a huge setback, but with the right knowledge and a clear action plan, it’s far from the end. Whether you’re correcting someone else’s mistakes or restarting after a long pause, regaining momentum is possible — and incredibly rewarding.
Stay patient, stay persistent, and soon enough, you’ll be walking through your finished home, grateful that you didn’t give up when things got tough.


