Roof framing is a critical component of structural construction that demands precision, experience, and deep technical knowledge. For seasoned professionals—whether builders, architects, engineers, or inspectors—a comprehensive review of modern and traditional roof framing practices helps maintain high construction standards, ensure safety, and meet evolving code requirements.
This review outlines roof framing fundamentals, advanced practices, structural concerns, and current materials and methods—all from a professional perspective.
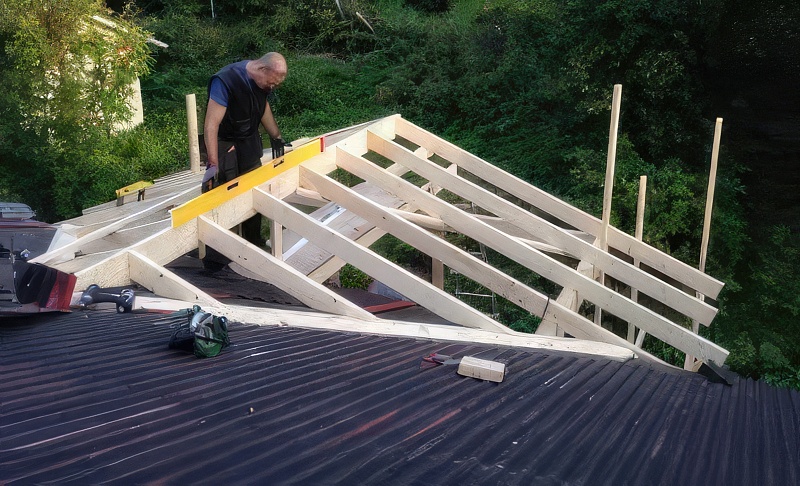
1. Overview of Roof Framing
Roof framing refers to the structural skeleton that supports a building’s roof covering and transfers loads to the walls and foundation. Roof frames must resist gravity loads (dead and live loads), wind uplift, seismic forces, and snow accumulation. The integrity of this system is essential for the long-term performance of any building.
Professional roof framers must consider:
- Structural load paths
- Span limitations
- Connection types
- Shear resistance and uplift protection
- Local code requirements (e.g., IRC, IBC, ASCE 7)
There are two primary roof framing methods: rafter framing (stick-built) and truss framing. Each has distinct advantages and applications depending on building type, roof complexity, and construction timelines.
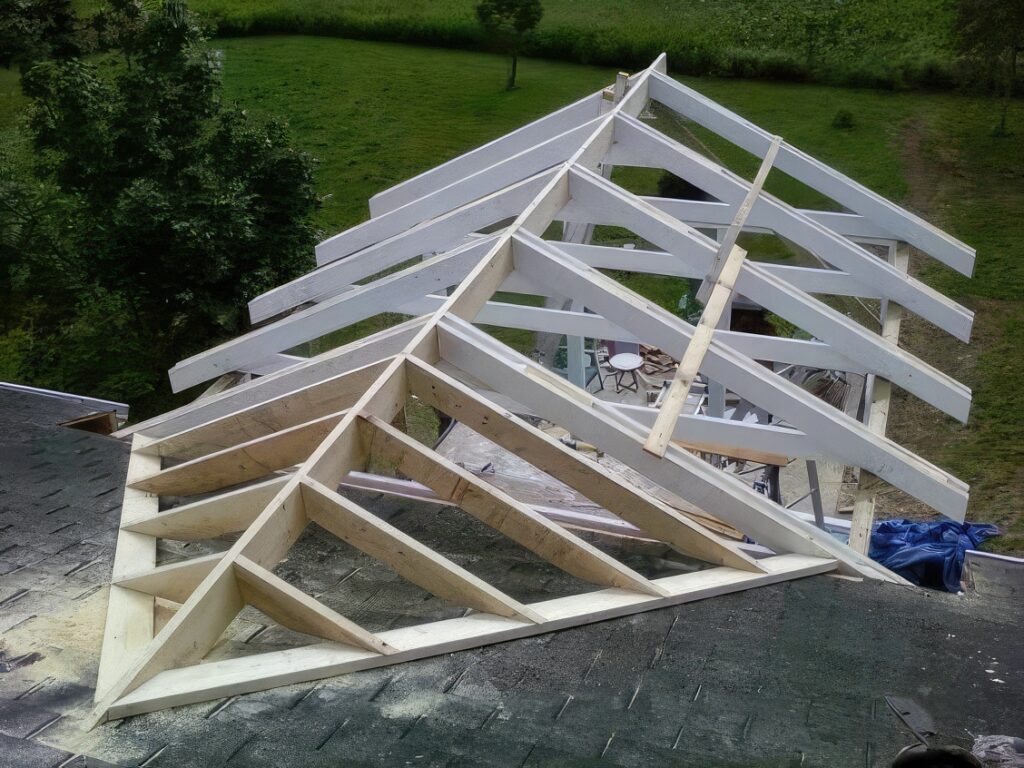
2. Rafter Framing: Traditional and Customizable
Rafter or “stick-built” framing involves cutting and assembling individual members on-site. This method is favored for:
- Custom homes and high-end architecture
- Complex roof lines with intersecting hips, valleys, and dormers
- Retrofits or additions where exact fits are required
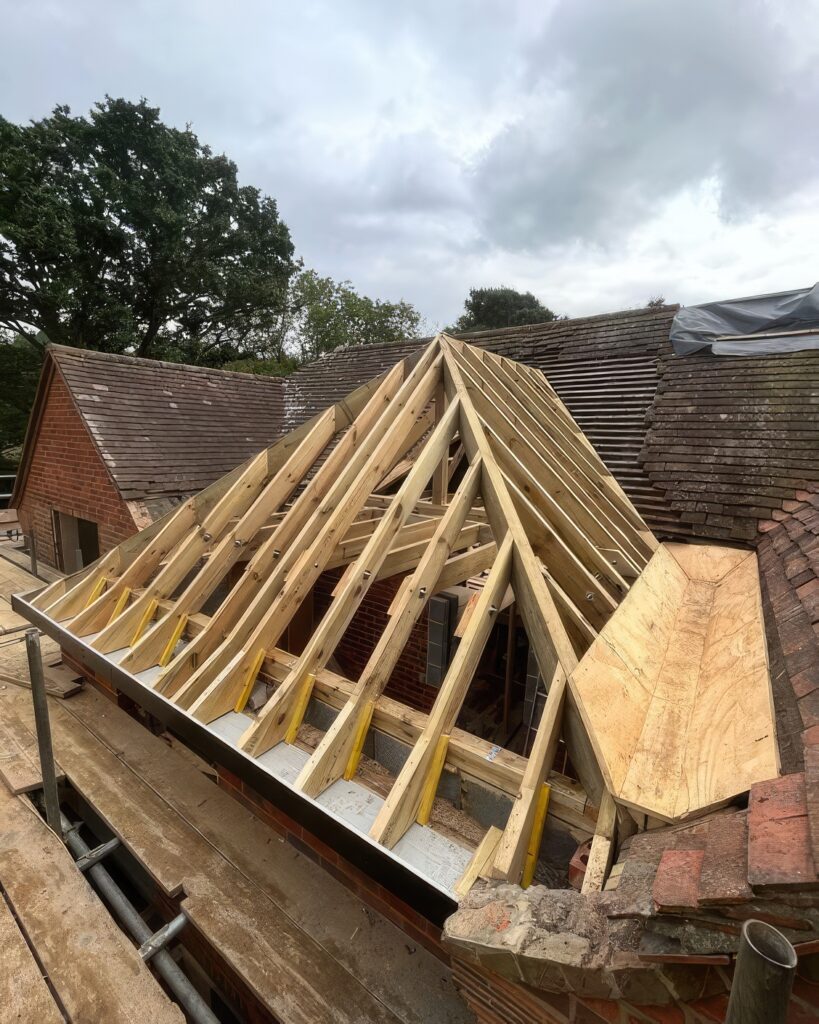
Key Components:
- Ridge Board or Ridge Beam: Horizontal member at the roof peak. A ridge board is non-structural, while a ridge beam is load-bearing (used in vaulted ceilings).
- Common Rafters: Span from the wall plate to the ridge.
- Hip and Valley Rafters: Diagonal rafters used where roof planes intersect.
- Jack Rafters: Short rafters running from hips or valleys to walls or ridges.
- Collar Ties and Rafter Ties: Provide resistance to outward thrust.
Advantages for Professionals:
- Greater architectural flexibility
- Easier modifications during construction
- Ideal for steep pitches and irregular designs
Challenges:
- Labor-intensive and time-consuming
- Requires high skill level and precise layout
- More susceptible to human error
3. Truss Framing: Efficient and Engineered
Roof trusses are prefabricated triangular units designed by structural engineers and manufactured in controlled environments. They’re typically used in:
- Residential production builds
- Commercial low-slope structures
- Large span applications
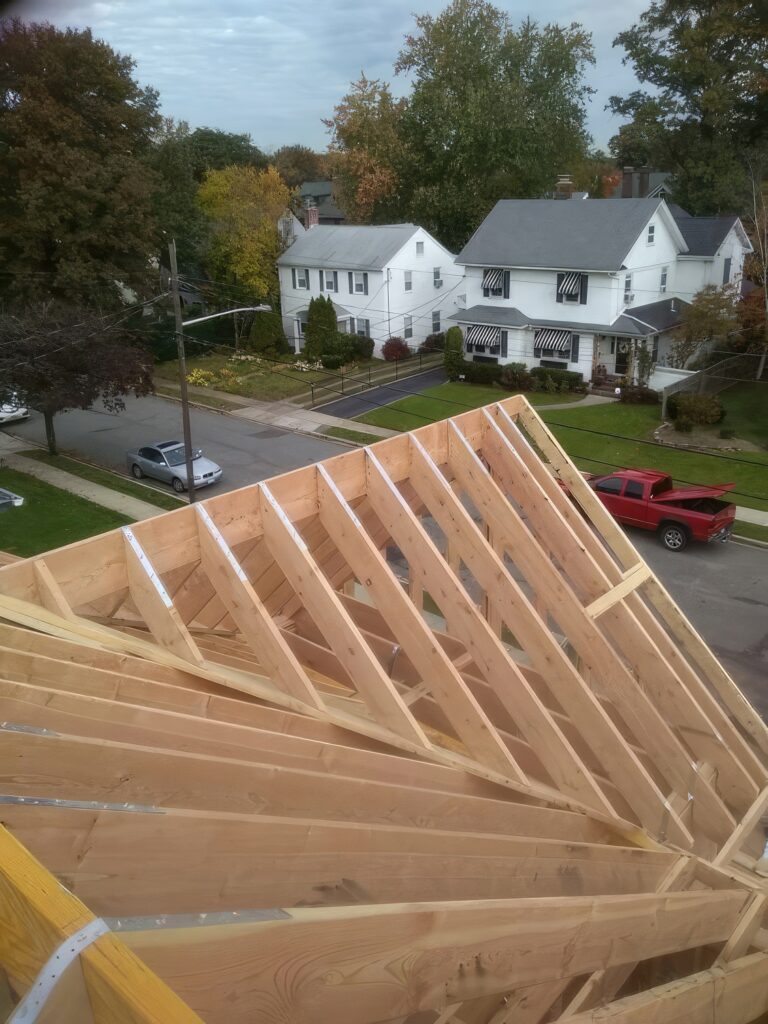
Common Truss Types:
- Fink Truss: The most common for residential gable roofs
- Howe, Pratt, and Warren: Used in commercial or long-span applications
- Scissor Truss: Creates vaulted ceilings
- Mono Truss: For shed or lean-to style roofs
Advantages:
- Fast installation, consistent quality
- Engineered for load efficiency
- Reduces material waste and labor cost
Limitations:
- Limited flexibility for customization
- Transportation and crane access may be required
- Modifications on-site can void manufacturer warranties
Trusses are typically spaced at 24” OC, and their design is governed by strict engineering calculations involving:
- Dead load (roofing material, sheathing, etc.)
- Live load (snow, wind, occupancy)
- Deflection limits (L/240 or L/360 as per code)
- Uplift resistance in high-wind areas
4. Load Paths and Structural Integrity
A core principle in roof framing is load path continuity—the unbroken transmission of loads from the roof to the foundation. Professionals must ensure:
- Rafters or trusses bear directly over structural walls or beams
- Adequate bearing lengths are provided (typically 1.5″ to 3.5″)
- Load-sharing between adjacent members via blocking or sheathing
Shear walls, diaphragm action, and framing anchors are also critical to managing lateral and uplift loads. Proper attention to these elements is essential in seismic or high-wind zones.
5. Roof Geometry and Framing Techniques
The complexity of modern roof architecture often includes:
- Gables, hips, valleys, and dormers
- Shed or butterfly roofs
- Multi-pitched combinations
Each form introduces unique framing challenges, requiring accurate layout, compound cuts, and strong joints. Roof framing squares, construction calculators, and CAD software aid in precise measurements.
For advanced work, framing plans must detail:
- Slope (expressed as pitch or degrees)
- Span and rise
- Heel height
- Overhang lengths
- Beam and truss locations
Professionals typically use span tables (e.g., from the National Design Specification) or custom engineering calculations to determine proper member sizing, especially for spans over 20 feet.
6. Materials and Fasteners
High-end roof framing often utilizes:
- Douglas Fir-Larch, Southern Pine, or Glulam for beams
- LVL (Laminated Veneer Lumber) for long spans and ridge beams
- Steel connectors, such as Simpson Strong-Tie brackets for high-load areas
Fasteners must be chosen based on:
- Load requirements (shear, tension)
- Corrosion resistance (especially in coastal environments)
- Compatibility with treated lumber
Use of nail guns, structural screws, and framing anchors has improved efficiency, but precision remains essential—especially at key joints like ridge-to-rafter and rafter-to-wall connections.
7. Ventilation and Insulation Considerations
Professionals must integrate roof framing with thermal and ventilation systems to comply with energy codes and maintain indoor comfort.
Ventilation Options:
- Ridge vents
- Soffit vents
- Gable vents
- Powered attic ventilators
Poor ventilation can cause condensation, mold, and roofing material failure. The 1:150 ventilation rule (1 sq ft of vent area per 150 sq ft of attic space) is standard unless vapor barriers allow the 1:300 exception.
Insulation Integration:
- Rafters with batt or spray foam insulation
- Insulated roof decks (in cathedral ceilings)
- Unvented attic assemblies in sealed envelope homes
Insulation may also affect rafter sizing if interior space is used for ductwork or additional framing depth is needed.
8. Framing Inspections and Code Compliance
Professional framers must ensure that all work passes local building inspections. Common points of inspection include:
- Proper rafter/truss spans and spacing
- Anchor bolting and tie-downs
- Rafter bearing and connections
- Hangers, hurricane ties, and clips
- Roof sheathing thickness and fastening pattern
- Fire blocking and draft stopping
Code references include:
- IRC Chapter 8 (Roof-Ceiling Construction)
- IBC Chapter 23 (Wood Construction)
- ASCE 7 (Minimum Design Loads for Buildings)
- NDS (National Design Specification for Wood Construction)
Proper documentation, framing plans, and engineering certificates (for trusses) must be available on-site.
9. Common Mistakes to Avoid
Even experienced professionals can fall into pitfalls, such as:
- Under-sizing members: Especially with custom designs or spans over 20’
- Improper cuts: Compound angles require careful layout
- Ignoring uplift protection: Essential in hurricane or tornado zones
- Inadequate blocking: Leads to sheathing sag or diaphragm failure
- Overloading non-bearing walls: Can cause drywall cracks or structural sag
Continuous education and field training help mitigate these risks.
10. Future Trends in Roof Framing
As the industry evolves, several trends are shaping the future of roof framing:
- Hybrid systems: Combining wood trusses with steel or engineered beams
- Prefabricated panels: Roof cassettes that reduce framing time
- Advanced software modeling: 3D BIM for clash detection and efficiency
- Green roof integration: Framing designed to support vegetative loads
- Net-zero ready framing: Integrating solar panels, higher insulation values, and air-tight construction
Staying current with technology, materials, and code updates ensures competitive and safe work.
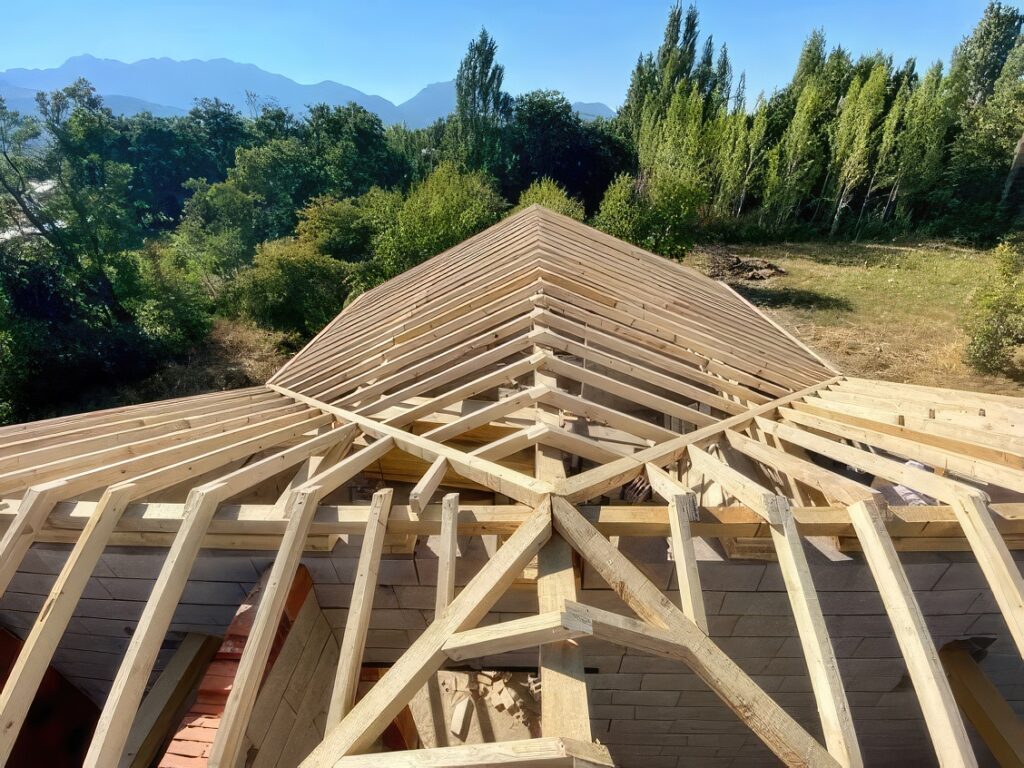
Conclusion
For professionals, roof framing is both an art and a science. Mastery involves understanding structural principles, precise execution, and collaboration with designers, engineers, and inspectors. Whether you’re framing a custom gable roof or installing engineered trusses for a commercial build, the integrity of the roof depends on rigorous standards and professional craftsmanship.
This review should reinforce best practices, highlight advanced considerations, and guide professionals toward safe, efficient, and code-compliant roof framing projects.


