A timber framed door cover is more than just a practical addition to a building’s entrance—it’s a design element that blends function, craftsmanship, and natural aesthetics. Whether attached to a cozy cottage, a contemporary home, or a commercial building, a timber-framed cover adds a touch of charm and elegance while providing vital protection against the elements.
What Is a Timber Framed Door Cover?
A timber framed door cover, sometimes called a porch canopy or door awning, is a structure mounted above or around a door to shield it from rain, snow, and sun. What distinguishes it from other types of door covers is the use of timber as the primary material for the structural frame. Typically constructed from durable hardwoods or treated softwoods, timber framed covers emphasize strength and natural beauty.

Depending on design preferences and architectural style, these covers can range from simple overhangs to ornate gabled canopies with braces, rafters, and intricate joinery.
Benefits of a Timber Framed Door Cover
1. Weather Protection
The primary function of a door cover is to protect your entryway from weather conditions. A well-constructed timber frame supports a roof or awning that keeps rain off the threshold, preventing water damage and making it more comfortable to unlock or open the door during storms.
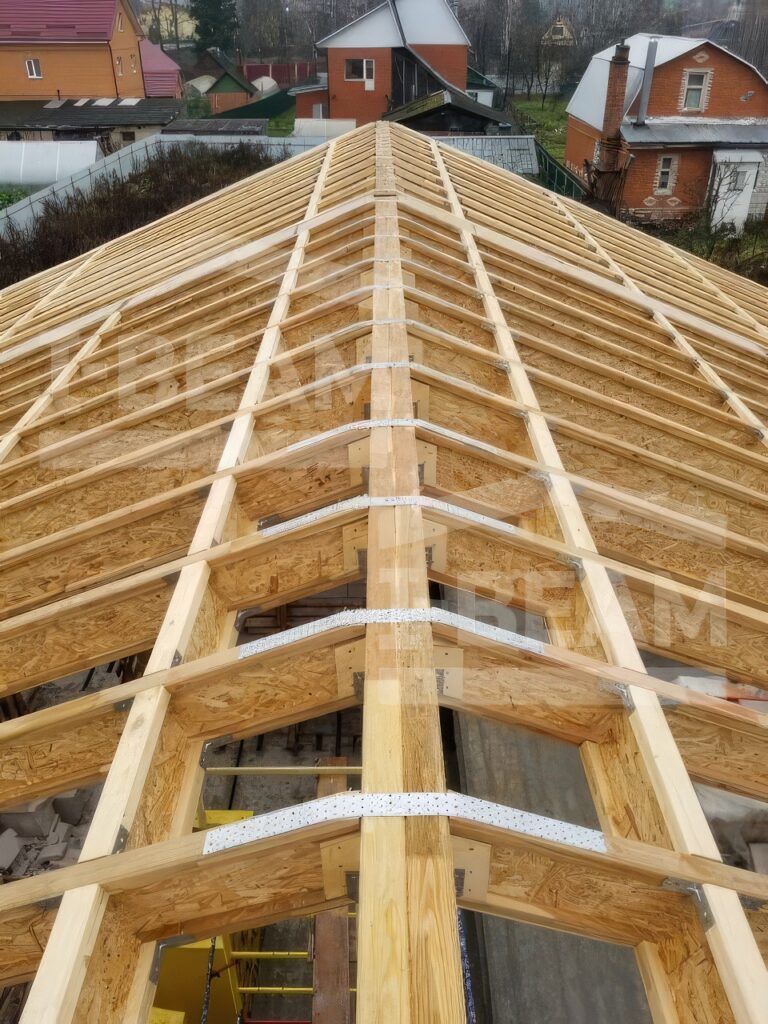
2. Aesthetic Appeal
Timber adds warmth, texture, and character to a home’s exterior. Unlike plastic or metal, wood brings a natural, timeless feel that complements a variety of architectural styles—from traditional English cottages to modern rustic homes.
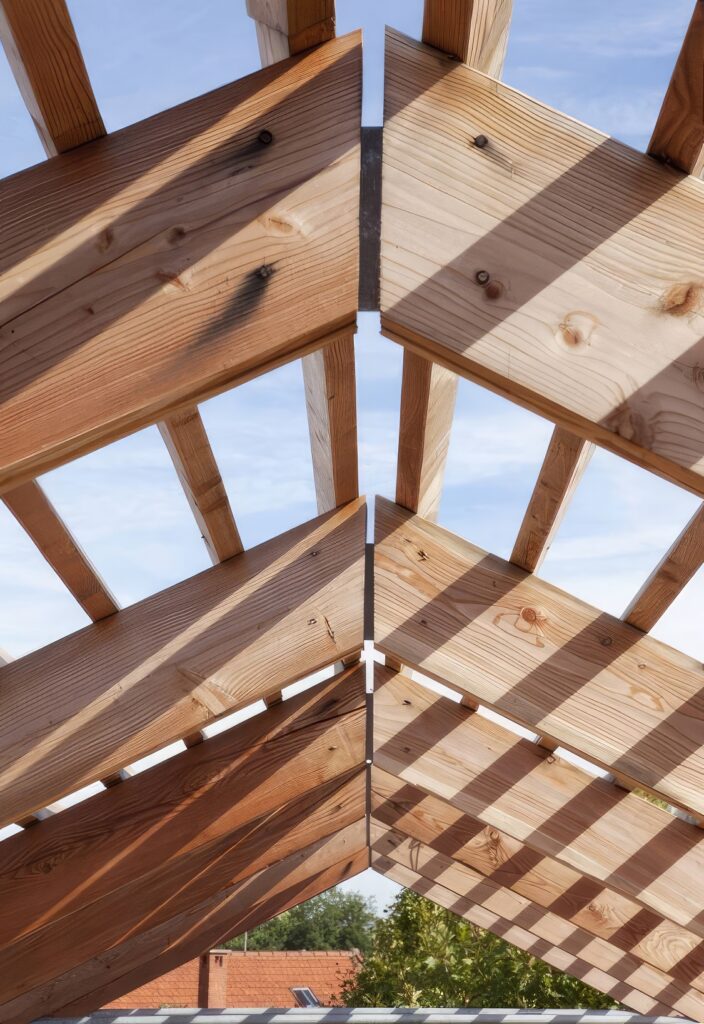
3. Increased Durability
When properly treated, timber is a long-lasting and resilient material. Hardwoods like oak or softwoods such as cedar and Douglas fir are commonly used due to their resistance to rot and insects. Protective stains and finishes further extend the life of the structure.
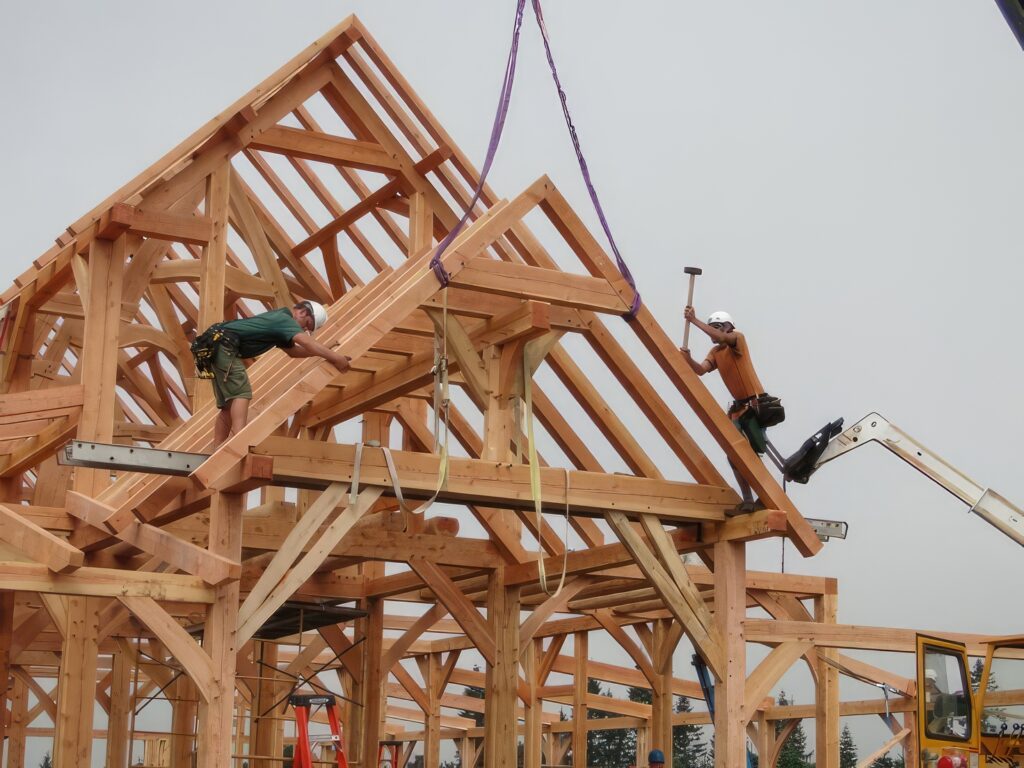
4. Customizable Designs
Timber framed door covers are highly customizable. Whether you’re looking for a sleek, minimalist design or something more elaborate with decorative corbels and detailed joinery, timber offers a versatile medium that can be cut, shaped, and stained to fit your vision.
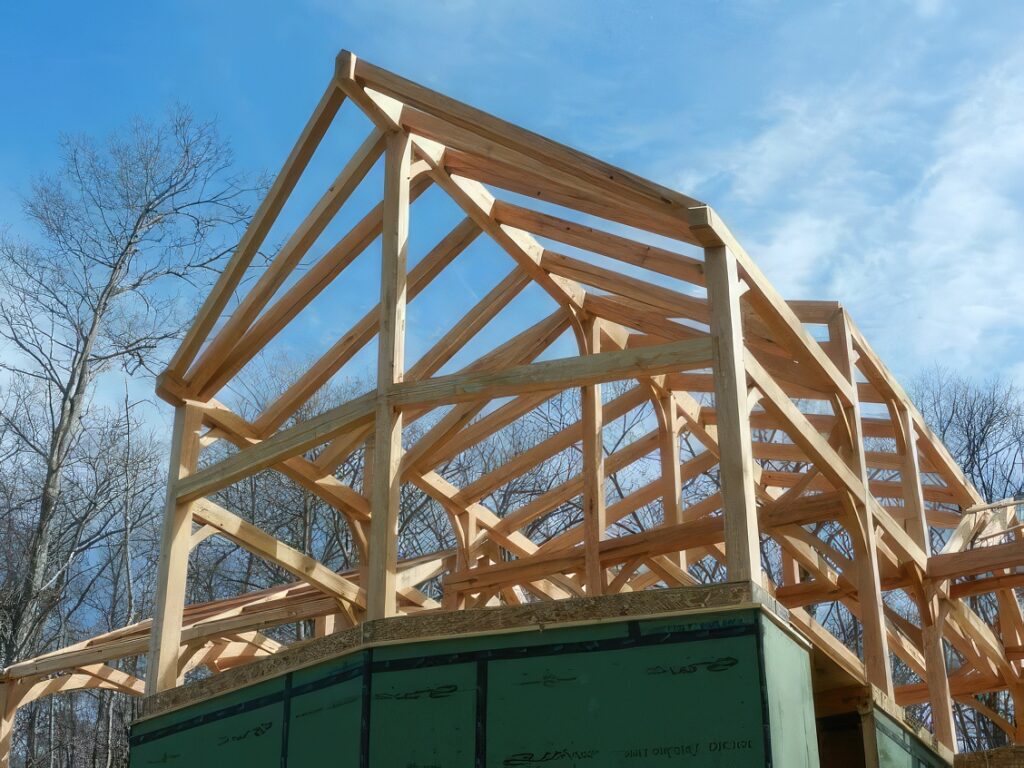
5. Added Property Value
A well-crafted timber door canopy can add curb appeal and may even enhance property value. It creates a welcoming impression for visitors and potential buyers alike, contributing to a home’s perceived charm and care.
Common Timber Framed Designs
There are various styles of timber framed door covers, each with its own unique aesthetic and structural benefits:
1. Gabled Roof Cover
A gabled cover features two sloping sides that meet at a peak, directing rainwater away from the entrance. It’s a popular design for traditional homes and often includes exposed rafters and decorative support braces.
2. Flat Roof Cover
Flat timber framed covers offer a clean, minimalist look and are more commonly found in contemporary or modern architectural styles. Though simpler in form, they still provide sufficient protection and can incorporate drainage features.
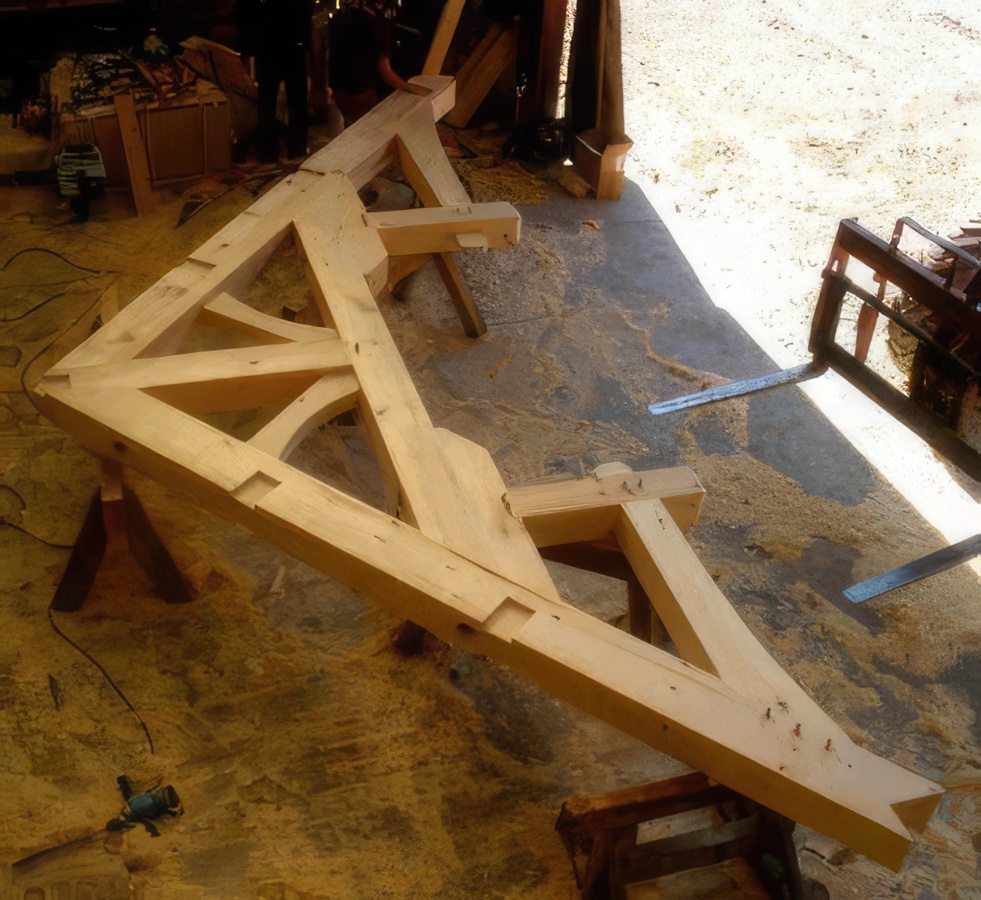
3. Arched Canopy
An arched canopy adds an element of classical elegance. The timber is curved or arranged to give a rounded form, which can soften the overall look of a building and provide a more refined aesthetic.
4. Lean-to or Mono-pitched
This style features a single slope that leans away from the building. It’s one of the simplest to build and is often chosen for its efficient water drainage and modern silhouette.
Materials and Construction
When selecting timber for a door cover, it’s important to consider both aesthetics and durability. Popular choices include:
- Oak – Known for its strength and grain, ideal for a bold, traditional look.
- Cedar – Naturally resistant to rot and insects, it weathers beautifully over time.
- Douglas Fir – Strong and lightweight, great for structural components.
- Accoya – A modified wood that is extremely durable and environmentally friendly.
Joinery methods vary by design and budget. Traditional mortise and tenon joints offer superior strength and a classic look, while modern construction may incorporate bolts, metal brackets, or screws for faster assembly.
The roof of the cover may be tiled to match the existing roof, or it could use lightweight materials such as:
- Asphalt shingles
- Slate tiles
- Polycarbonate panels
- Cedar shingles
- Metal sheets
Proper sealing and finishing of the timber is essential to withstand external conditions. Wood stains, oils, and paints can enhance the natural grain while protecting against UV, moisture, and pests.
Installation Considerations
Installing a timber framed door cover requires thoughtful planning, especially in relation to:
- Building regulations – Depending on local laws, planning permission may be needed for larger or permanent structures.
- Wall structure – The load-bearing capacity of the wall should be assessed to ensure it can support the timber frame.
- Weatherproofing – Flashing should be used where the cover meets the wall to prevent water ingress.
- Anchoring – Structural integrity is essential, especially in areas prone to high winds or heavy snow loads.
For DIY enthusiasts, pre-fabricated kits are available and often come with detailed instructions. However, for more complex or custom designs, hiring a skilled carpenter or builder is advisable.
Sustainability and Environmental Impact
Timber is a renewable resource, making it a sustainable choice when sourced responsibly. Look for timber certified by the Forest Stewardship Council (FSC) or Programme for the Endorsement of Forest Certification (PEFC) to ensure it comes from well-managed forests.
Additionally, timber has a lower embodied carbon footprint compared to steel or plastic alternatives, aligning with eco-conscious building practices.
Maintenance Tips
Like all outdoor wood structures, timber framed door covers require periodic maintenance to stay in top condition:
- Reapply finishes every 1–3 years, depending on exposure and product type.
- Inspect for signs of rot, insect damage, or warping annually.
- Clean debris such as leaves or dirt to prevent water retention.
- Check fasteners and joints for tightness and structural integrity.
With regular upkeep, a timber framed door cover can last for decades, maintaining both its beauty and function.
Final Thoughts
A timber framed door cover is an investment in both style and practicality. It protects your entryway, enhances curb appeal, and brings a touch of craftsmanship to your home’s exterior. With a range of designs, wood types, and finishes to choose from, it’s possible to find a timber door canopy that perfectly complements your architectural style and personal taste.
Whether you’re restoring an old farmhouse, building a new home, or simply improving your front entry, a well-made timber door cover offers timeless value and lasting satisfaction.
Let me know if you’d like this tailored to a specific audience (like homeowners, contractors, or architects), or if you want diagrams or design inspiration added.


