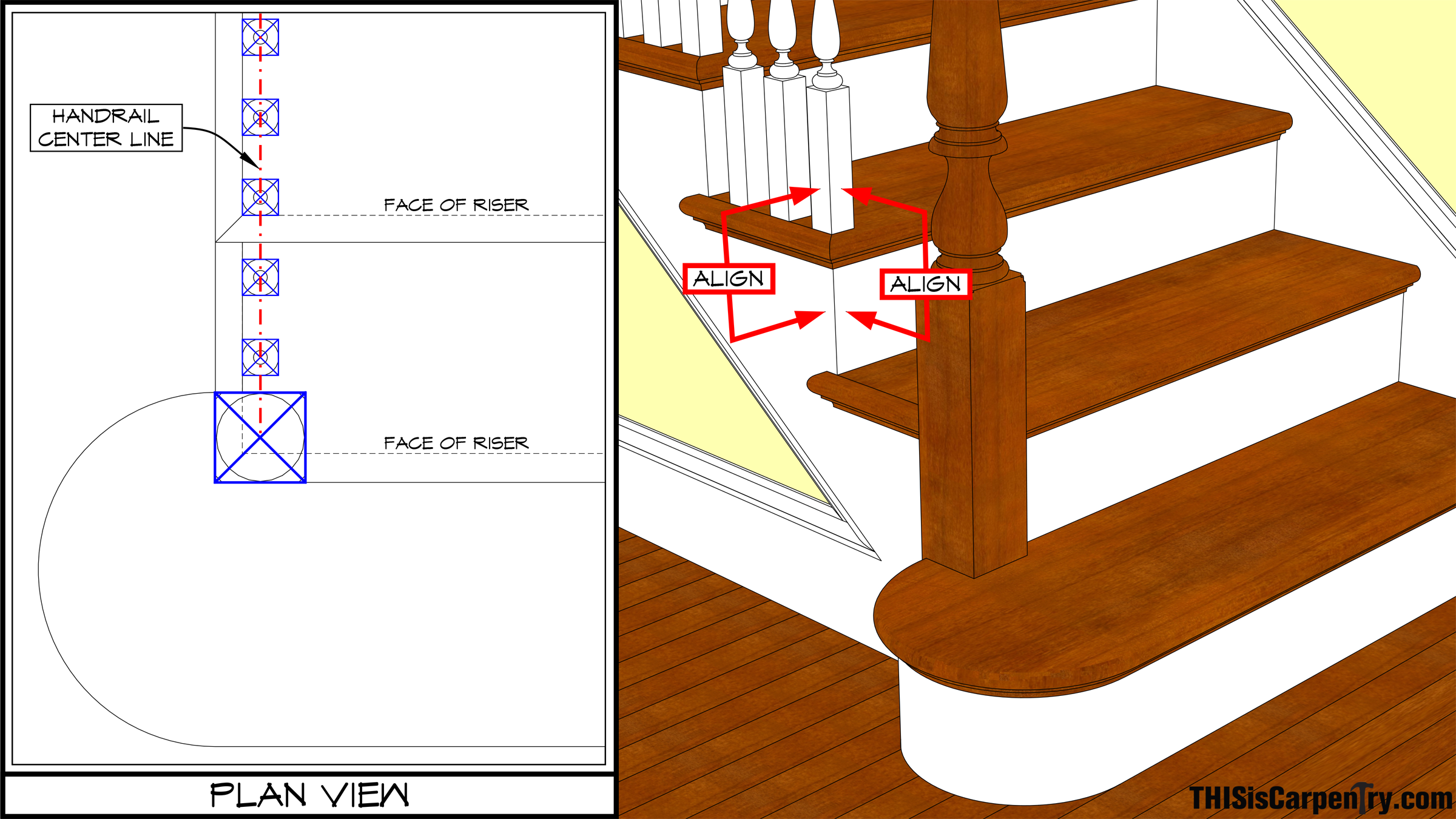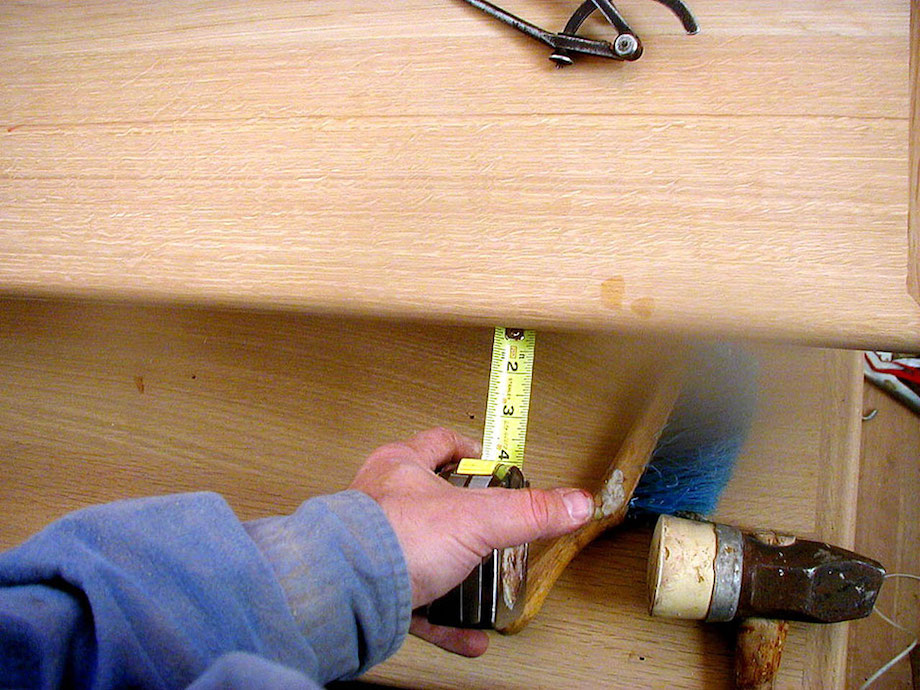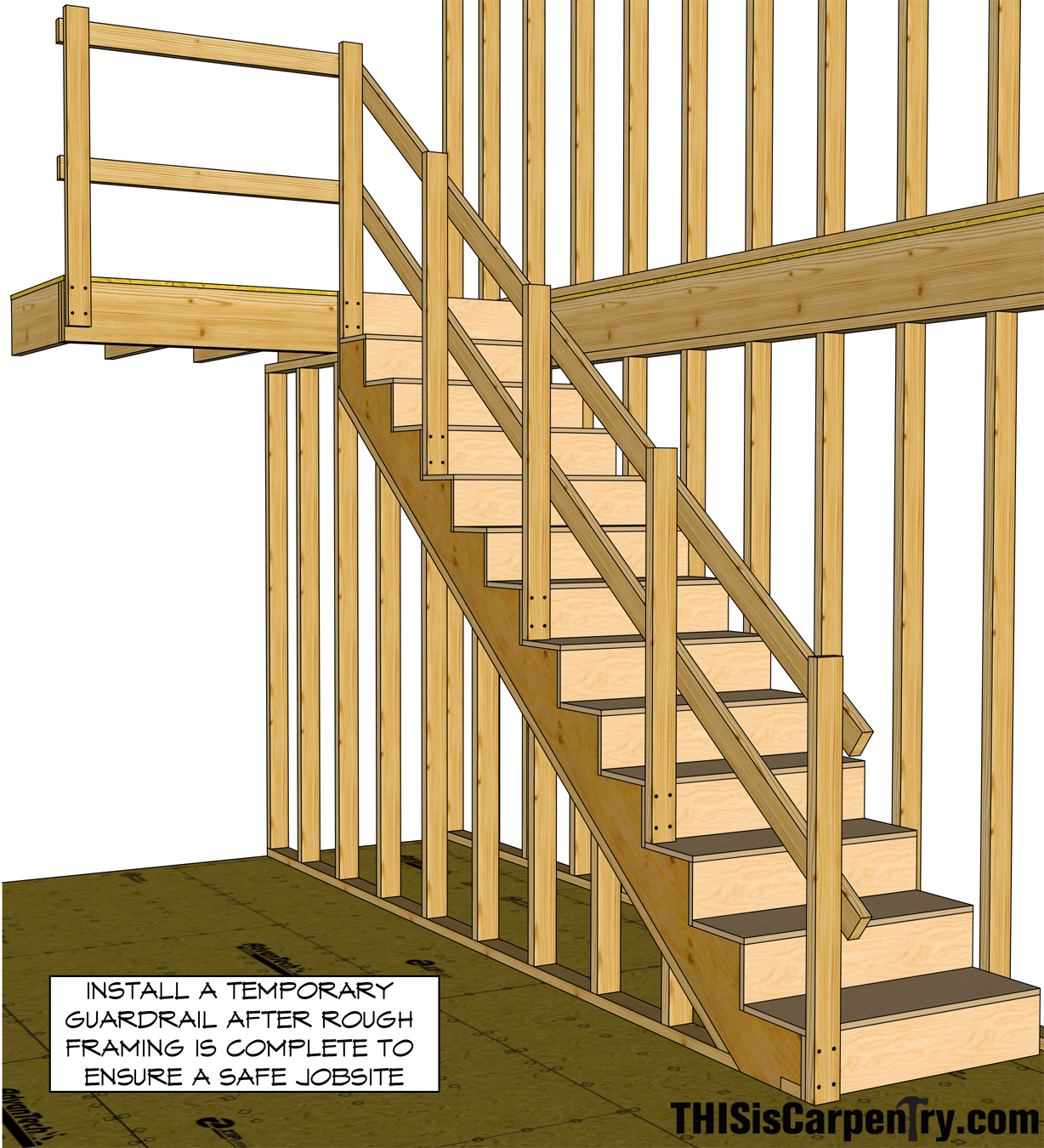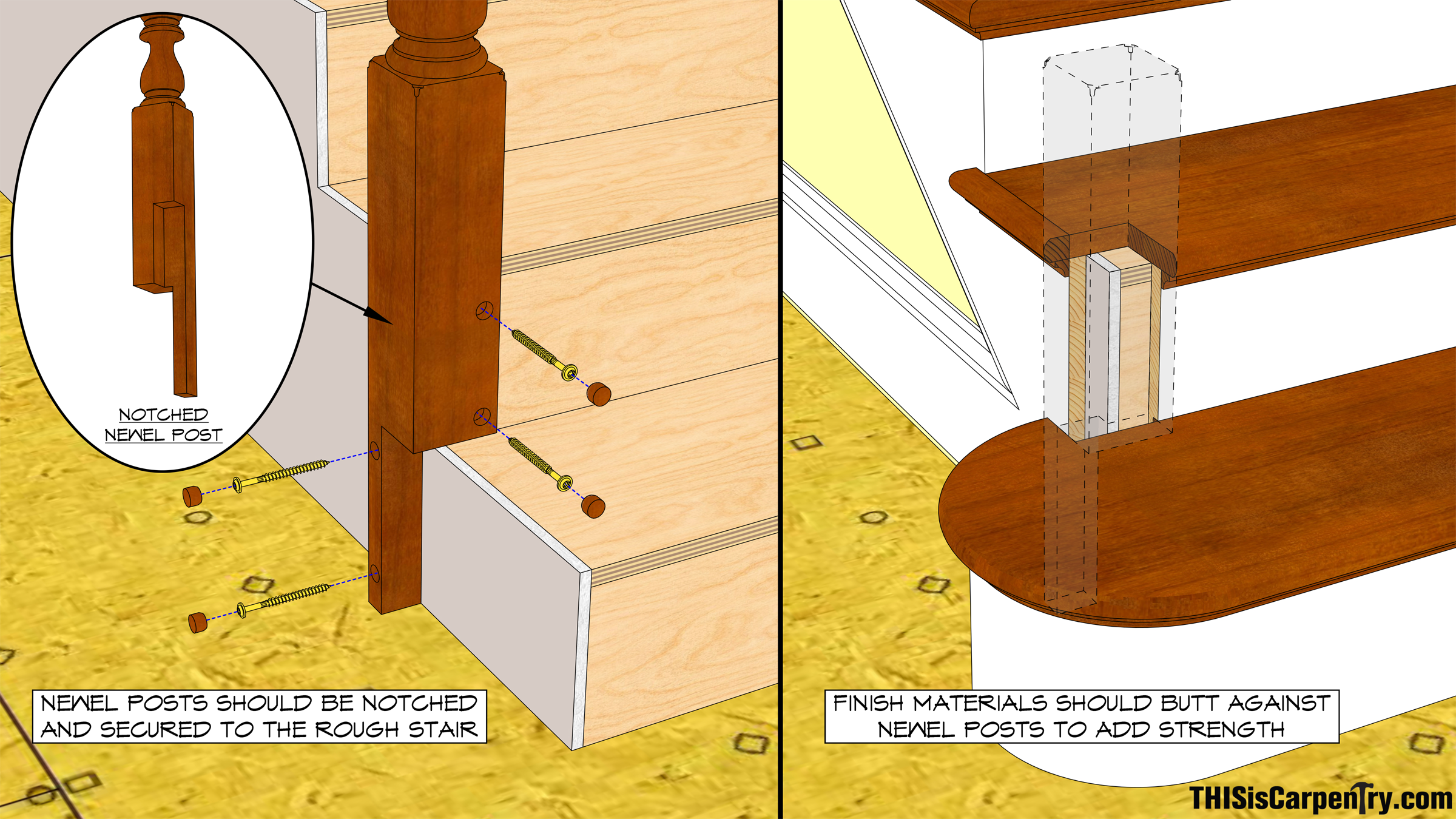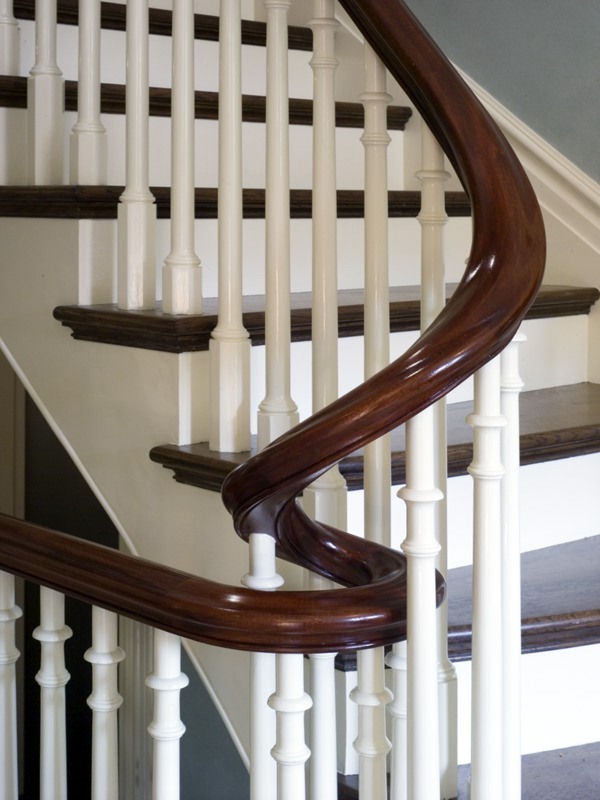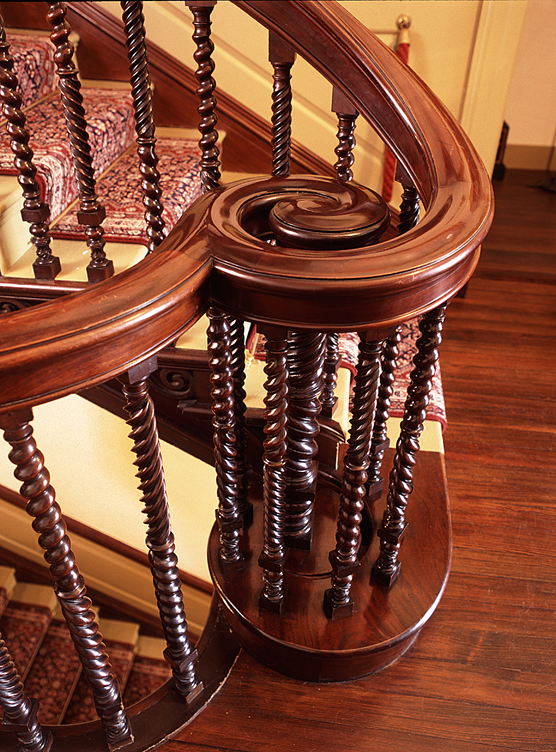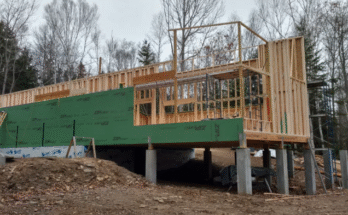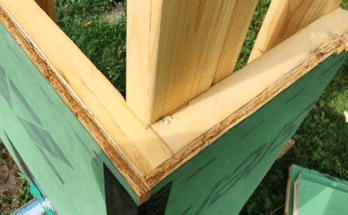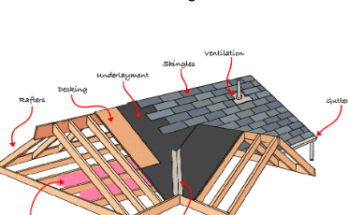A handsome staircase is always the glory of any home interior. It is also subject to many onerous contemporary code requirements, and requires the highest level of finish carpentry in the house. Planning ahead is all important. Many carpenters and not a few architects have heard me say that the best way to design a house is to design the handrail first, then the rest of the stairs, and then the rest of the house will fall in around it. I’m joking—or at least people laugh at me! But after all, how many of us haven’t faced the miserable puzzle of squeezing a code stair into an inconvenient (or worse) space? So it’s important to design the stair before you build it.
I wanted to write a stair book from a carpenter’s point of view but with an emphasis on design. But my friend Gary Katz is also my editor; he let me know that neither of us is going to live long enough to write my book and still spend enough time fly-fishing. Besides, you carpenters need to get going and make some sawdust and some money. So with Gary’s help and encouragement, I’ve distilled what I’ve learned (the hard way) down to twenty-four issues which can make your stair project a joyful success or a miserable failure. Thanks Gary, and thanks especially to Todd Murdock, whose excellent illustrations demonstrate once again that a picture is worth a thousand words.
1. Review the architect’s drawings carefully. Don’t assume that they know the code requirements in your area or have accurately measured the site conditions. This is especially true if you are working from a 1/4-in. scale drawing.
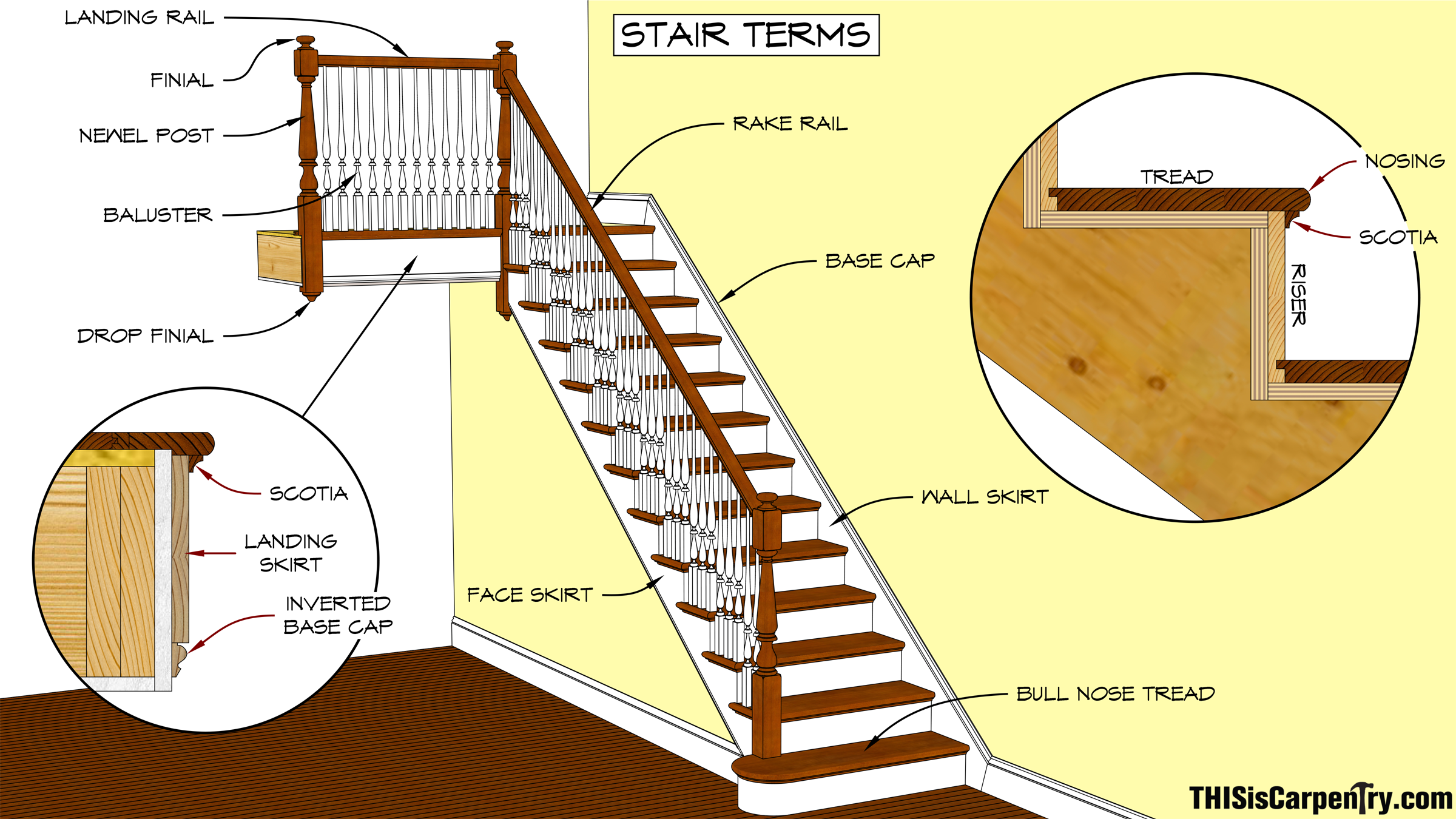
2. Measure the site carefully; be sure to check for out of square and out of level walls and floors. Rough stairs site-built by framers will almost invariably have problems.
6. On a traditional wooden stair, the centerline of the handrail is always one half of a baluster width in from the face skirt, and the center of the front baluster on each tread is always one half of a baluster width in from the face of the finish riser. This way, the square faces at the bottom of the balusters line up with the face skirt and riser below them. Study the illustration. This is how it has been done for at least 2,000 years and it looks right.
7. I believe the best formula for the relationship between tread and riser widths is two risers plus one tread equals 25 in. This means that adding a riser will make the stair more than one tread width longer (in plan), while eliminating a riser will make the stair more than one tread width shorter. As a stair gets steeper the total step gets shorter. Remember, most codes require a 10-in. deep tread.
Both of these stairs are comfortable to climb and code compliant for residential work in my area. Check your local building code for requirements in your area.
8. RISER HEIGHT SHOULD BE THE SAME, TOP TO BOTTOM! While most building codes allow a maximum of 3/8 inch variation, I prefer to work to a 1/8-in. tolerance. This is the most important step in making a stair comfortable to climb. If the landing or the floor are out of level make the risers the same height along the walkline and make all the treads level. A stair with uneven rises is dangerous.
9. The treads should overhang the risers 3/4 in. to 1 1/4 in. I like 1 1/8 in. in most cases. Make them all the same.
10. Treads should be level front to back. If they are out they should pitch downhill, not uphill, and no more than 1/8 of an inch.
11. Tread width should be consistent top to bottom. If there are winders their width should be constant on the walk line, about 12 in. in from the centerline of the handrail. An exception to this is that the bottom tread may be an inch or so wider than the others. This actually improves the climb-ability and grace of a stair, and is time honored, though I have never seen it addressed in any code.
12. Currently most residential codes call for 36 in. high guardrail on galleries and landings, and handrails that are 34 in. above the nosing line on the rake. In my opinion this landing height is fine but the rake height is 2 in. to 4 in. too high to be comfortable. People fall down stairs, not over the rails, but you’ve got to do what your local building inspector requires. But make your rake railings as low as is allowed and they will be at a comfortable height for most people.
13. One thing I can tell you: A building inspector smiles on a staircase that is well-made. The stair should have the nicest carpentry in the house.
14. Balusters should be spaced so that there is no more than 4 in. of space between them. In other words, you should not be able to pass a 4-in. ball through any place in the balustrade. But check your local code! Closer is almost always better.
And don’t forget blocking and backing in the walls for handrails and at the location of the newel posts if they need extra strength.
18. After you install the frame, screw on a nice 2×4 temporary rail and mark the location of the wall studs on the floor and the treads with a lumber crayon. That way you will easily locate solid backing when you install the trim.
19. If the design allows, install your newel posts before the rest of the finish. Your treads, risers, nosings, etc. will all butt to the newels and make them stronger. The strength of your rails comes mainly from the newels.
20. Let the painters have the balusters ahead of time to get all but the last coat on, and leave a scrap of the treads and rail for them to do finish samples. Always be nice to the painters—you need them to make you and your work look good.
21. Wear kneepads if you think you might want to go skiing when you are 60; wear earplugs if you want to be able to hear what your grandchildren are saying.
22. Do your best work and charge for it. If we both bid a job and you get it, let’s be sure the reason is because the customer thought your work was gorgeous…and on time!, not because you didn’t ask for enough money.
23. Look at old work for inspiration.
24. Be glad you’re a carpenter. Hold your head up high. You’re making beautiful things with your hands that will last several lifetimes. There is no higher calling…except raising children.
