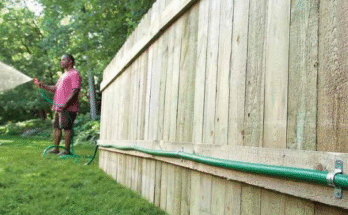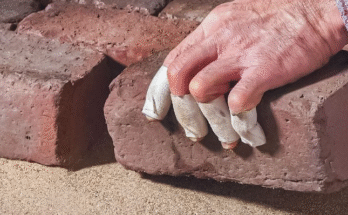
The roof of your home is more than just an exterior covering; it is a complex, multi-layered system designed to provide shelter, protection from the elements, and contribute to the overall energy efficiency of the building. A critical yet often underappreciated component of this system is the rafters. Understanding what rafters are, how they function, and the different materials used to construct them is vital for anyone interested in roofing, whether you’re a professional roofer, a homeowner, or simply someone looking to expand their knowledge of roofing systems.
What Are Rafters?
Rafters are the inclined structural components of a roof that provide support for the roof decking, which in turn supports the roofing materials (like shingles, tiles, or metal panels). Rafters form the skeletal structure that holds up the roof and transfers the weight of the roofing materials down to the walls or supporting beams of the building.
These structural elements are typically constructed using wood or metal, though there are modern alternatives. Historically, rafters were built onsite by carpenters. However, in contemporary construction, trusses are more commonly used due to their cost-effectiveness and ease of installation. Despite this, rafters remain a significant part of many older homes and still have a place in specific roofing designs, particularly in custom or architectural roof designs.
The Role of Rafters in Roof Construction
Rafters play a crucial role in the overall stability and longevity of a roof. They are the primary support structure that bears the load of the roof covering and distributes that weight down through the walls and into the foundation of the house. By understanding the function of rafters, it becomes clear why it’s essential to properly design, size, and install them during construction or roof replacement.
1. Support for Roof Decking
Rafters provide a stable surface for the roof deck, usually made of plywood or oriented strand board (OSB). The roof deck is then covered with underlayment, which provides an additional layer of protection from water infiltration before the final roofing material is applied.
2. Weight Distribution
Rafters help evenly distribute the weight of the roof across the walls of the house. This ensures that the entire structure is supported and that no one area bears too much of the load, which could lead to structural damage. When installed properly, rafters also ensure that the overall roofing system is capable of handling heavy loads such as snow or high winds.
3. Providing Space for Attic
The space between the rafters creates the attic, which provides room for insulation, ventilation, and sometimes storage. This space is vital for managing temperature and humidity levels in your home. The rafter frame is key to ensuring that your attic is properly ventilated and insulated.
4. Roof Slope and Shape
Rafters are responsible for creating the pitch or slope of the roof. Depending on the roof design, the angle of the rafters can vary, affecting the overall look and performance of the roof. Steeper slopes, for example, allow better water runoff, which helps prevent water damage or ice dams from forming in colder climates. The design of the rafters directly influences how the roof will perform under various weather conditions.
Materials Used for Rafters
Traditionally, rafters were made from timber, but today, a variety of materials are used to construct rafters depending on the desired strength, load-bearing capacity, and budget for the roofing project.
1. Wood
Wood has been the primary material for rafters for centuries. It’s relatively easy to work with and has a natural ability to withstand compression, which makes it ideal for bearing the load of the roof. The most common types of wood used for rafters include:
- Pine: One of the most affordable and widely used woods for rafters, pine is easy to cut and shape, making it a go-to option for both residential and commercial roofing projects.
- Douglas Fir: Known for its strength and durability, Douglas Fir is often used in larger buildings or areas with heavy snow loads.
- Cedar: While more expensive than other types of wood, cedar is known for its natural resistance to decay and insect infestation. It’s commonly used in areas with higher humidity.
2. Steel
In modern construction, particularly for commercial buildings or in regions prone to high winds, steel is becoming a more common material for rafters. Steel rafters are incredibly strong and durable, able to withstand more weight and pressure than wood. Steel also offers better resistance to pests and rot, which makes it a long-lasting solution. Steel is, however, more expensive and requires specialized tools for installation.
3. Engineered Lumber
Engineered wood products, like laminated veneer lumber (LVL) and glued laminated timber (glulam), are also used for rafters, particularly when the load requirements are high or in buildings with long spans. These materials are made by bonding multiple layers of wood together, which enhances their strength and ability to support larger loads.
4. Aluminum
While aluminum is not commonly used for rafters in residential construction, it may be used in specific applications where weight is a concern. Aluminum is lightweight, resistant to corrosion, and offers durability in certain environments.
Types of Rafters and Roof Framing
There are several types of rafters used in roof construction, and the type chosen will depend on the design of the roof, the materials being used, and the overall aesthetic of the building.
1. Common Rafters
These are the most basic type of rafters. They are placed at regular intervals along the length of the roof and run from the ridge (the peak of the roof) to the eaves (the edges of the roof). They are typically used in simple, gabled roofs.
2. Hip Rafters
In hip roofs, the rafters meet at a ridge, and the hip rafters run from the eaves to the ridge at an angle. These rafters form the sloped sides of the roof and help distribute the load evenly. Hip rafters are typically used in more complex roof designs, such as in a hipped roof where all sides of the roof slope inward.
3. Valley Rafters
Valley rafters are used to support the junction where two slopes of the roof meet at a valley. These rafters are typically steeper than common rafters and are often used in roofs with multiple slopes, like cross-gabled or mansard roofs.
4. Jack Rafters
These are shorter rafters that are used to fill in the space between the common rafters and the ridge, particularly in the areas where the roof slopes change direction. Jack rafters are often used in combination with other types of rafters to create a uniform roof structure.
5. Fink Trusses
Though not technically rafters, Fink trusses are sometimes used in place of traditional rafters. These pre-engineered trusses are made of wood and are prefabricated in a factory. They come in a variety of shapes and sizes and are often used in residential roofing projects to save on labor costs.
Installing Rafters
The process of installing rafters begins with the layout of the roof, which includes marking the position of each rafter, the angles of the cuts, and ensuring that the rafters are properly spaced to handle the weight of the roof. This process involves careful measurement and attention to detail to ensure the roof frame is structurally sound.
Once the rafters are cut to the appropriate lengths, they are placed on top of the walls or beams of the home, spaced at regular intervals (usually 16 inches or 24 inches apart). The rafters are then secured using metal fasteners, brackets, or nails. Proper installation is critical, as even slight misalignment can cause long-term damage to the roof, such as sagging or water pooling. The rafter system plays a pivotal role in ensuring that the roofing remains stable under a variety of conditions.
Common Problems with Rafters
Like any part of the roof structure, rafters can experience wear and damage over time. Some common issues include:
1. Sagging Rafters
If rafters are not properly sized or spaced, they can begin to sag under the weight of the roof covering. This can result in a noticeable dip in the roofline and lead to further structural damage. Over time, the rafter load can be distributed unevenly, leading to problems with the roof’s integrity.
2. Rotting
Wood rafters, if not properly maintained or sealed, are susceptible to moisture, which can cause them to rot. This can lead to weakened support and compromise the integrity of the roof structure. Moisture damage is one of the primary reasons rafters may need to be replaced over time.
3. Pest Infestation
Termites, carpenter ants, and other pests can infest wooden rafters, causing significant damage. This is particularly common in areas with high humidity or frequent rainfall. To avoid this, proper structural maintenance and pest control measures are necessary.
4. Cracks and Splits
Over time, rafters can crack or split, especially if they are exposed to excessive heat or moisture. This is a common issue in older homes where the rafters may not have been properly treated or installed. These issues can often be addressed by reinforcing the rafter system or replacing damaged rafters to prevent further damage.
Rafters are an integral part of a roof’s structure, providing support and stability to the entire system. Whether you’re dealing with an older home that still uses traditional rafters or planning a new roof that involves modern trusses, understanding the function, materials, and installation of rafters can help ensure that your roof is both durable and efficient. If you’re ever unsure about your roof’s rafters, it’s always a good idea to consult with a professional roofer who can assess the situation and offer advice on repairs or replacements.


