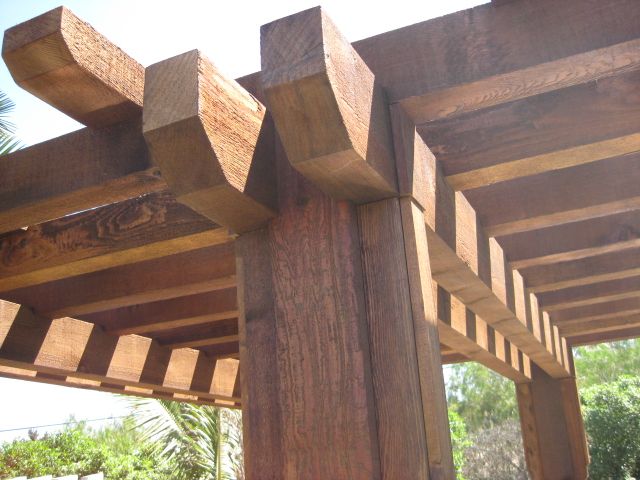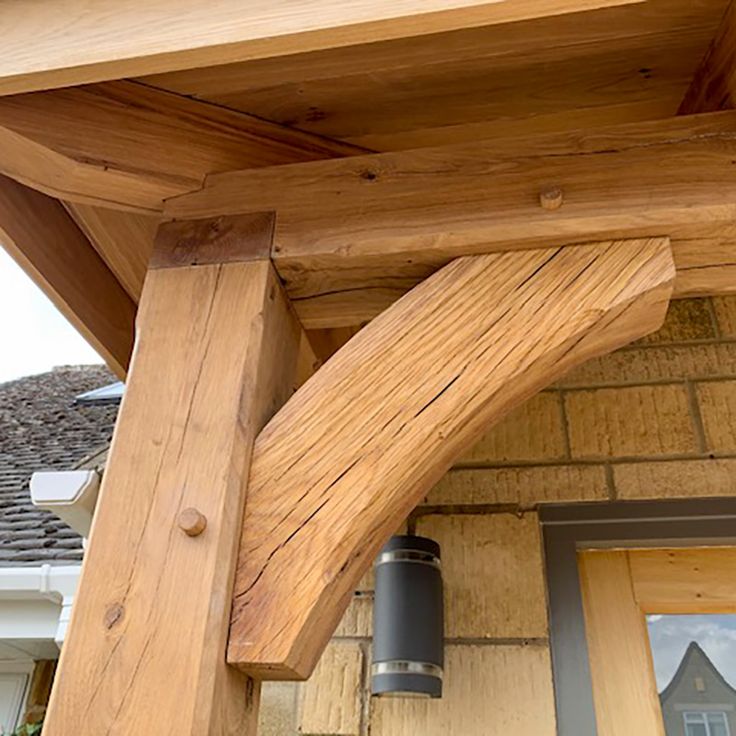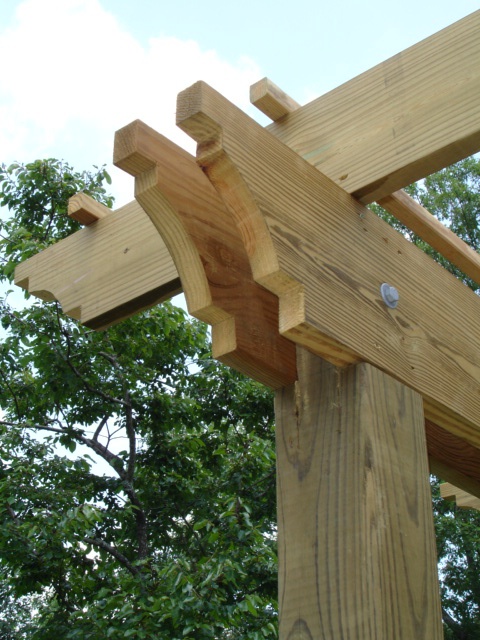When building or renovating a home, the roof structure is a critical decision impacting cost, speed, strength, and design flexibility. A common and highly effective strategy, especially for residential projects, is the hybrid approach: employing engineered roof trusses for the main house structure and utilizing traditional stick-framed rafters for porches, garages, and smaller additions. This method leverages the distinct advantages of each system to create an overall efficient, economical, and adaptable building solution.

Why Trusses Reign Supreme for the Main Roof
Roof trusses are prefabricated structural frameworks, typically triangular, made from wood members connected by metal plates. For the main roof covering the living space, they offer compelling advantages that make them the standard choice for modern, efficient construction:
- Engineered Efficiency & Spanning Power: Trusses are designed using sophisticated software to precisely calculate loads and optimize material usage. This allows them to achieve long clear spans without needing interior load-bearing walls. This opens up floor plan possibilities below (vaulted ceilings, open-concept living) and eliminates the need for cumbersome support beams or columns in the middle of rooms. Their inherent triangulation creates immense strength relative to their weight.
- Speed of Installation: This is perhaps the most significant advantage on large projects. Trusses arrive on-site pre-cut, pre-assembled, and ready to lift into place. A crane can set an entire main roof’s worth of trusses in a single day or less, dramatically accelerating the framing process compared to stick-building rafters piece-by-piece on-site. This speed translates directly into labor cost savings and faster project completion.
- Consistency and Precision: Manufactured in controlled factory conditions, trusses offer exceptional dimensional accuracy. Every truss in an order is identical, ensuring a perfectly level, plumb, and consistent roof plane. This precision minimizes on-site fitting problems and reduces material waste from cutting errors.
- Reduced On-Site Labor & Skill Dependency: Installing trusses requires less specialized carpentry skill and fewer labor hours compared to the complex layout, cutting, and assembly needed for a stick-framed roof. The crew primarily needs to lift, position, brace, and secure the pre-made units.
- Material Optimization & Cost-Effectiveness: Truss manufacturers use software to minimize wood usage by precisely sizing members only where needed for strength. The use of smaller dimensional lumber (like 2x4s) connected efficiently often results in less total wood volume than the larger lumber (like 2x8s, 2x10s) required for stick rafters spanning comparable distances. Combined with faster installation, this generally makes trusses the more economical choice for large roof areas.
- Design Flexibility within Engineering: While attic space is often limited (see below), trusses can be engineered into a vast array of complex shapes – not just simple triangles, but also scissors (for vaulted ceilings), attic (for usable space), gambrel, and custom profiles to meet specific architectural needs, all while maintaining structural integrity.

The Trade-offs with Trusses (and Where Rafters Shine)
Trusses aren’t without limitations, which is precisely why rafters remain valuable for specific applications:
- Limited Attic/Crawlspace: Standard trusses create a tightly woven web of members, severely restricting usable space within the roof structure. Attic storage or future living space requires specifically designed (and more expensive) “attic trusses” or “room-in-attic” trusses.
- Design Modifications: Altering a truss roof after installation is extremely difficult and dangerous without engineering approval. You can’t simply move a wall underneath or cut into a truss member.
- Transportation & Access: Large trusses require adequate access roads and a crane for placement, which might be challenging or expensive on tight urban lots or remote sites.
The Enduring Role of Rafters for Porches and Garages
This is where traditional stick-framed rafters, built on-site from individual lumber pieces, come into their own for elements like porches, garages, and small additions:
- Simplicity for Small Spans: Porches and garages typically have shorter spans than the main house. Designing and building simple rafter systems (often using common rafter tables) is straightforward and doesn’t necessitate the complexity or cost of engineered trusses. The labor intensity is manageable for these smaller areas.
- Flexibility & Adaptability: Rafters are built in place, allowing for easy last-minute adjustments to accommodate site conditions, variations in the existing structure, or changes in design intent for the porch/garage roof shape (e.g., adding a slight curve or adjusting overhang details). Modifications during or after construction are far simpler.
- Creating Open Space Below: Stick framing allows for clear, unobstructed space within the porch or garage roof structure. This is ideal for storage lofts in garages or creating an open, airy feel under a porch roof without the visual clutter of truss webs. Vaulting a porch ceiling is also simpler with rafters.
- On-Site Problem Solving: For attaching roofs to existing structures or dealing with irregularities, the adaptability of stick framing with rafters is invaluable. Carpenters can tailor the cuts and connections on the fly.
- Cost-Effectiveness for Small Areas: For relatively small roof areas, the lower overhead of stick framing (no engineering fees, no factory fabrication, no crane rental) often makes it more cost-competitive than ordering a small batch of custom trusses. Utilizing readily available lumber sizes is efficient.
- Aesthetic Integration: Matching the rafter tails and eaves details of a porch roof to an existing stick-framed structure (like an older home) is often easier and more visually consistent when using the same rafter construction method.

Achieving Harmony: The Hybrid Approach in Practice
The “trusses for main, rafters for secondary” strategy is a practical manifestation of using the right tool for the job:
- Maximize Main Structure Efficiency: Leverage trusses for the bulk of the roof – gaining speed, long spans, cost savings, and engineered reliability where it matters most over the living space.
- Optimize Secondary Structures: Employ rafters for the smaller, often simpler, and more adaptable roofs over porches and garages. Gain the flexibility, open space potential, and on-site adaptability needed for these elements without incurring the overhead of trusses.
- Seamless Integration: The transition point is crucial. The porch or garage rafters are typically designed to tie directly into the main house structure (e.g., a side wall or the end truss of the main roof) or bear on their own supporting walls. Careful planning ensures proper load transfer and a weather-tight connection. The exterior finishes (fascia, soffit, roofing) then create a unified aesthetic appearance.
Key Considerations When Planning
- Clear Communication: Ensure your architect/designer and structural engineer understand the hybrid intent from the outset. The truss design must account for any loads imposed by the rafter-framed porch/garage roof where they connect.
- Engineering: The main roof trusses require engineering stamps. While simple porch rafters might use prescriptive span tables, complex connections or larger garage spans may still require engineering for the rafter-framed sections.
- Material Choice: Trusses typically use standard SPF (Spruce-Pine-Fir). Rafters for exposed areas like porches might warrant more decay-resistant species (like cedar or pressure-treated lumber) or require specific finishes.
- Contractor Coordination: The construction sequence needs planning. Truss delivery and crane scheduling must align with the progress of the walls. Stick-framing the porch/garage roof usually happens after the main trusses are set and sheathed.
- Local Codes: Always adhere to local building codes, which dictate design loads (snow, wind), required engineering, fire blocking, and connection details for both trusses and rafters.
Conclusion
The choice between trusses and rafters isn’t always binary. By strategically deploying engineered roof trusses for the main house structure, builders harness unparalleled efficiency, strength over long spans, speed, and cost-effectiveness. Simultaneously, utilizing traditional stick-framed rafters for porches, garages, and additions capitalizes on their adaptability, simplicity for shorter spans, potential for open space, and ease of integration with existing structures or specific design nuances. This hybrid approach isn’t a compromise; it’s a sophisticated optimization. It respects the unique strengths of each system, resulting in an overall building solution that is structurally sound, economically prudent, and tailored to the practical and aesthetic demands of different parts of the home. When planning your next project, embracing this “trusses for main, rafters for secondary” philosophy is a hallmark of efficient and intelligent modern construction.


