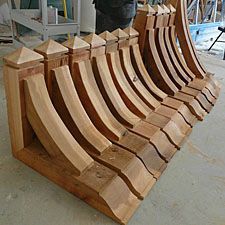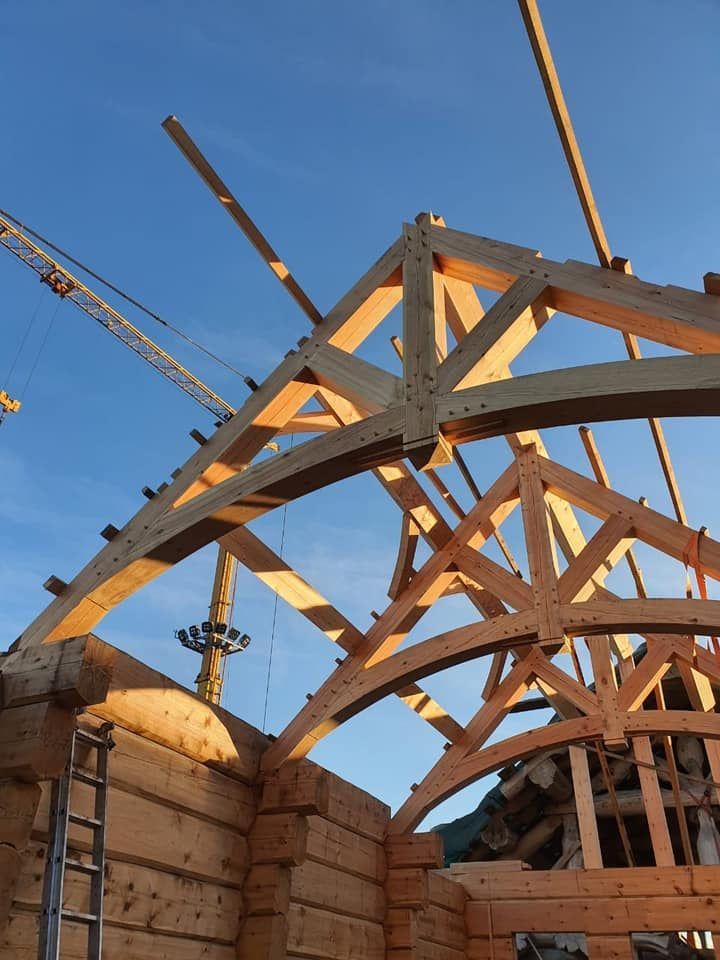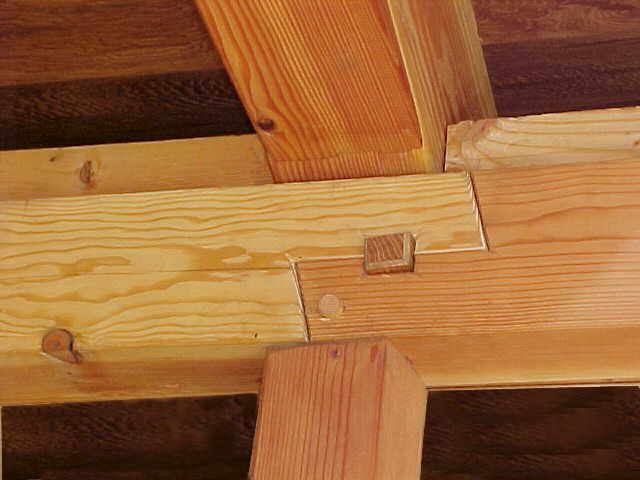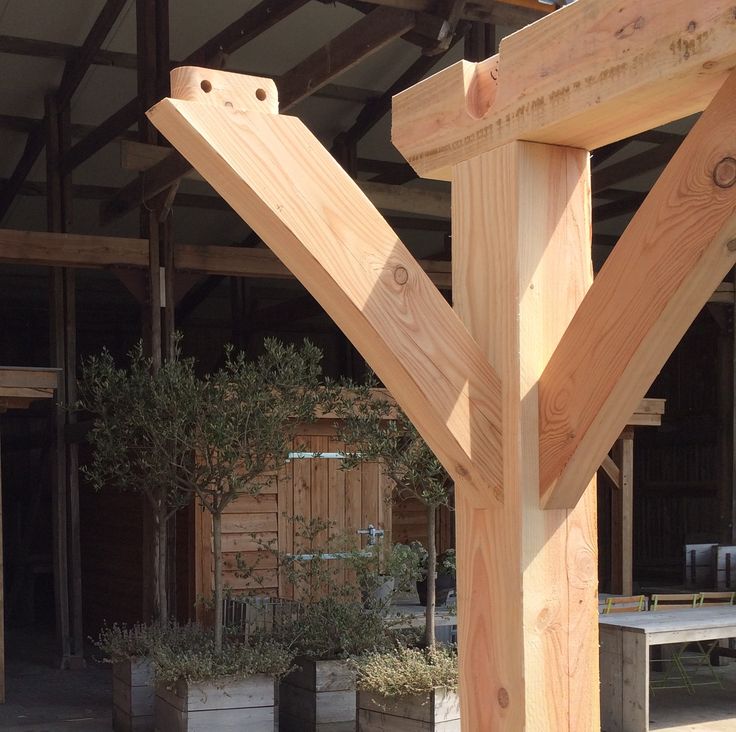The roof, a fundamental element of shelter, stands as a shield against the elements. Yet, its seemingly simple slopes conceal a complex structural ballet, choreographed to channel immense forces safely to the ground. At the heart of this choreography lie the rafters and trusses, the indispensable, principal sloping members whose critical role is to gather the roof’s entire burden and transmit it efficiently down to the supporting walls below. Understanding these elements is understanding the very skeleton of a building’s upper enclosure.

The Fundamental Task: Load Path and Gravity’s Demand
Every roof faces a constant barrage of forces: the relentless pull of gravity on its own weight (dead load), the weight of snow, rain, or accumulated debris (environmental load), the pressure of wind pushing or lifting (wind load), and the activity of people or stored items within an attic (live load). The structural system’s paramount duty is to create a clear, uninterrupted path for these combined forces to travel from the point of impact down to the foundation. This journey begins on the roof surface – shingles, tiles, or metal sheets – which transfer the load to the underlying sheathing (decking). The decking then passes the load onto the primary structural framework: the rafters or the trusses. These sloping members are the critical first step in the vertical load path, intercepting the distributed weight across the roof plane and redirecting it downwards.

Rafters: The Traditional Sloping Bones
Rafters represent the classic, time-tested approach to roof framing. Think of them as individual, inclined beams, typically made of dimensional lumber (like 2x8s, 2x10s, 2x12s), running continuously from the peak (ridge) of the roof down to the top of the exterior walls (the wall plate). Each rafter pair forms a fundamental “A” shape.
- Function: Each rafter acts as a simple beam spanning from the ridge to the wall. The load applied perpendicularly to its length causes it to bend slightly. Its inherent strength in bending (resisting deflection) allows it to carry the downward force applied along its entire span. Crucially, the steeply sloping angle of the rafter means that the force it carries has two components:
- A Vertical Component: This pushes straight down onto the top of the wall, directly countering gravity.
- A Horizontal (Thrust) Component: This pushes outwards against the wall, trying to spread the walls apart.
- Supporting the System: Rafters rarely work alone:
- Ridge Board: At the peak, rafters from opposing sides meet and are typically nailed to a horizontal ridge board, providing alignment and some lateral stability.
- Ceiling Joists / Collar Ties: To counteract the outward thrust force, horizontal members tie the lower ends of opposing rafters together. Ceiling joists serve this purpose while also supporting the ceiling below. Collar ties, higher up on the rafters, provide additional resistance against spreading, especially in high-wind or snow-load scenarios.
- Purlins & Bracing: In larger spans or under heavy loads, horizontal purlins running perpendicular to the rafters may be added midway to provide intermediate support, reducing the effective span of each rafter and allowing for smaller lumber sizes. Diagonal bracing adds further stability.
- Characteristics: Rafter framing is highly adaptable, ideal for complex roof shapes (valleys, hips, dormers) and creating open, usable attic spaces. However, it requires skilled carpentry, significant on-site labor, and the spanning capacity of individual rafters limits clear spans without intermediate supports (like load-bearing walls or beams). Cutting and fitting each rafter end (birdsmouth) precisely to sit on the wall plate is crucial.

Trusses: The Engineered Triangular Network
Roof trusses represent a revolution in efficiency and engineered design. A truss is a prefabricated, rigid structural framework composed of relatively slender members (typically smaller dimension lumber or light-gauge steel) arranged in interconnected triangles. The entire assembly functions as a single, deep beam spanning from one exterior wall to the other.
- Function: The genius lies in the triangulation. Triangles are inherently stable shapes; their geometry cannot be distorted without changing the length of a side. Within a truss:
- Top Chords: These are the principal sloping members, analogous to rafters. They carry the direct load from the roof decking.
- Bottom Chord: This horizontal member runs along the base, corresponding roughly to the ceiling joists in a rafter system. It resists the tension forces generated by the load on the top chords and counteracts outward thrust.
- Web Members: These are the internal members (vertical “posts” and diagonal “webs”) connecting the top and bottom chords. They meticulously transfer forces within the truss. Diagonal webs primarily handle shear forces, while vertical posts manage compression or tension depending on their position and loading.
- Load Path: The roof load hits the top chords. The force travels through the top chords and is efficiently transferred via the web members down to the bottom chord and ultimately to the end bearings (where the truss sits on the wall plates). The triangulation ensures that forces are primarily axial (either pure tension or pure compression) along the length of each member. This is far more efficient than the bending experienced by solid rafters, allowing trusses to span much greater distances using smaller, less expensive pieces of lumber.
- Characteristics: Trusses are factory-designed using sophisticated software and precision-manufactured. This ensures consistency, optimizes material use, minimizes waste, and speeds up on-site installation. Their large open webs allow easy passage for ductwork, plumbing, and wiring. However, the space within the truss itself is generally unusable as living space without significant modification (which compromises structural integrity). They are less flexible for complex roof geometries compared to stick framing, though specialized truss designs exist for many shapes.

Rafters vs. Trusses: Choosing the Framework
The choice between rafters and trusses hinges on project requirements:
- Span: Trusses excel at clear spans exceeding what’s practical or economical with rafters (often beyond 25-30 feet without intermediate support).
- Cost & Speed: Trusses often offer lower material costs and significantly faster installation, reducing labor expenses. Rafter framing requires more skilled labor and time on-site.
- Design Complexity: Rafters provide greater flexibility for intricate roof shapes, vaulted ceilings, or custom attic spaces. Trusses are ideal for standard pitches and layouts, or where large open spans are needed below.
- Attic Space: Rafters create potentially usable attic space. Truss webs occupy this space, making it generally unusable for habitation unless specifically designed as “attic trusses” (which are more complex and costly).
- Material Efficiency: Trusses utilize smaller members working optimally in tension/compression, maximizing strength-to-weight ratio. Rafters rely on larger beams resisting bending.
Conclusion: The Indispensable Sloping Backbone
Whether crafted individually on-site as rafters or engineered and assembled as trusses, these sloping members are the unsung heroes of the roof structure. They are the primary conduits, the essential structural pathways, transforming the diffuse pressure of snow, the drumming of rain, and the constant pull of gravity into focused, manageable forces directed vertically downwards onto the walls. The ridge may crown the roof, and the walls define the space, but it is the rafters and trusses, those principal sloping members, that shoulder the fundamental responsibility of bridging the gap between sky and shelter, ensuring the roof stands strong and the walls remain steadfast beneath it. Their design and implementation remain a cornerstone of structural engineering and building science, quietly defining the integrity and longevity of the structures we inhabit.


