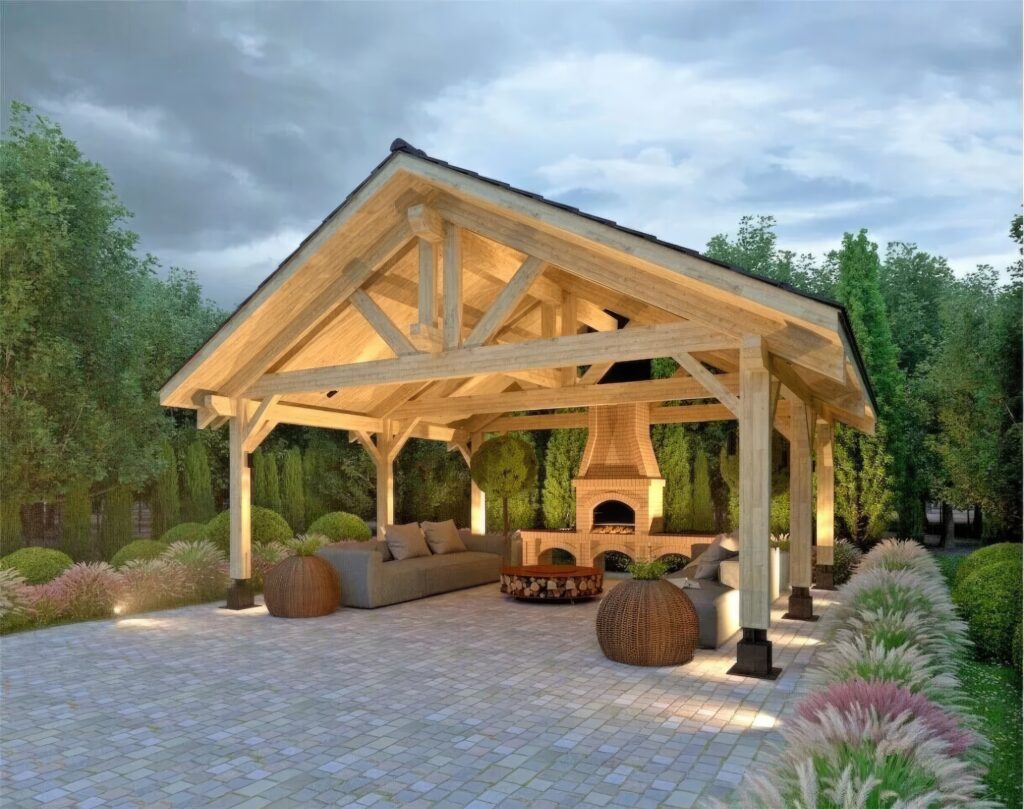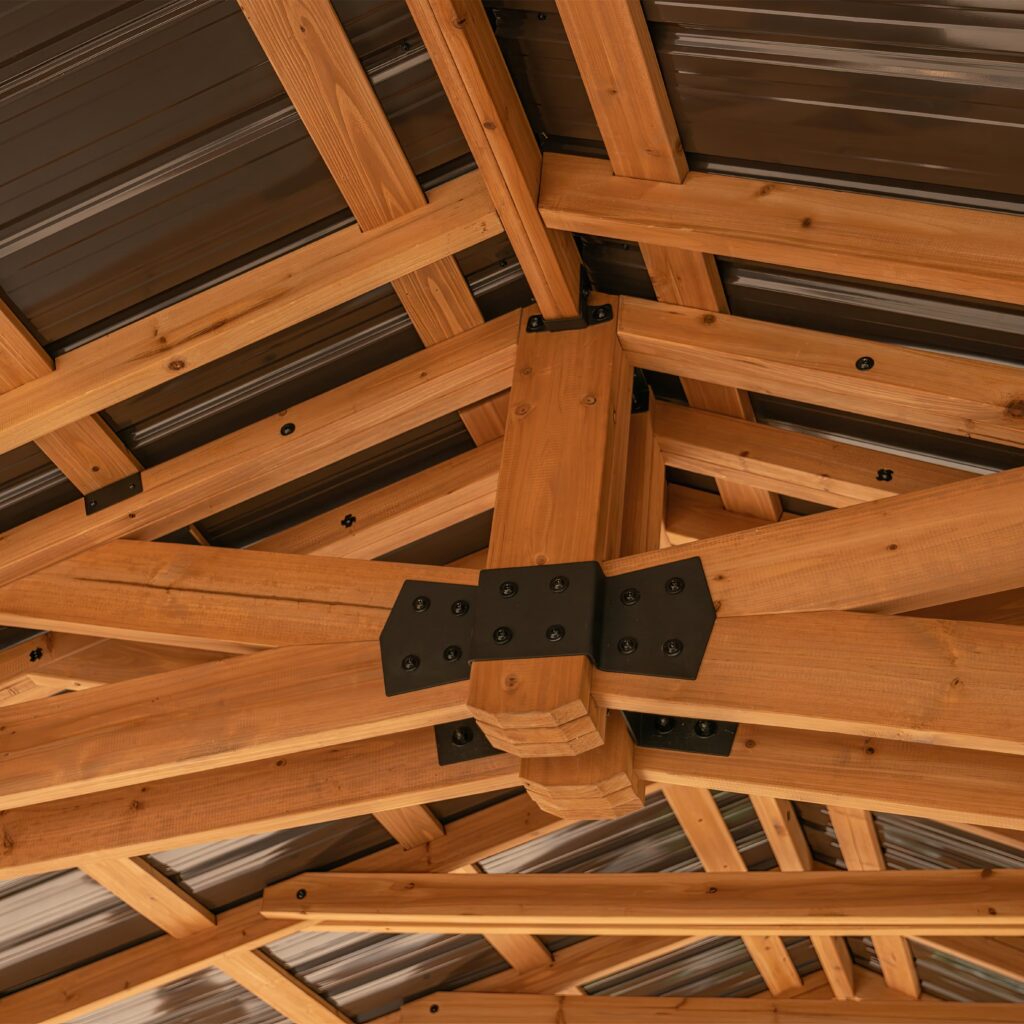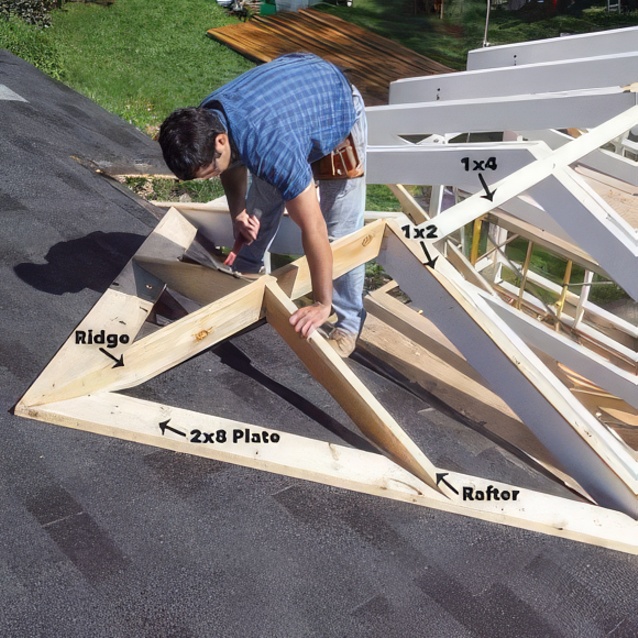Standing amidst ancient Japanese forests, the temples of Hōryū-ji, Tōdai-ji, or Kiyomizu-dera inspire awe not just through their spiritual presence, but through the sheer audacity and artistry of their construction. Their towering pagodas, sweeping roofs, and expansive halls are monuments not of stone, but of meticulously crafted wood. The intricate timber framing that forms their skeleton is a sophisticated architectural language, developed over centuries, embodying profound engineering wisdom, unparalleled craftsmanship, and a deep philosophical harmony with nature and impermanence. This is a world where joints speak louder than nails, and resilience is woven into the very grain of the structure.

The Foundation: Joinery Over Force
At the heart of this system lies a fundamental principle: complex joinery instead of metal fasteners. While some metal elements exist (like decorative nails or tension rings), the structural integrity of ancient Japanese temples relies overwhelmingly on precisely cut, interlocking wooden joints. This approach, refined over a thousand years, demanded an intimate understanding of wood’s properties – its strength, grain direction, seasonal movement, and even its response to seismic forces. Master carpenters, known as miyadaiku (shrine and temple carpenters), possessed this knowledge as a sacred craft, passed down through generations. Each joint was conceived as a dialogue between pieces of wood, transferring loads efficiently and allowing the structure to breathe and flex.

Key Elements of the Timber Labyrinth:
- Pillars (Hashira): These are the primary vertical elements, typically resting on stone bases (soseki) to prevent moisture rot. Crucially, they are often not fixed rigidly into the ground. Instead, they sit atop their bases, allowing them to shift slightly during earthquakes, dissipating energy rather than resisting it rigidly – a key seismic survival strategy. Pillars are carefully selected for grain and strength, often featuring elegant entasis (subtle swelling) for visual stability.
- Beams and Girders (Hari, Dōgō): Horizontal members span between pillars, creating the primary framework for floors and roofs. Massive beams, sometimes enormous single timbers, carry immense loads. Their ends are intricately shaped to slot into corresponding mortises in the pillars or to connect with other beams using complex joints.
- Bracketing Systems (Tokyō): This is where the intricacy truly shines. Tokyō are sets of interlocking, cantilevered brackets that extend outwards from the tops of pillars or wall headers. They act as elaborate corbels, supporting the enormous weight of the deep, overhanging temple roofs far beyond the pillar line. The complexity varies:
- Simple (Futatesaki): Minimal projection.
- Complex (Mitesaki, Mutesaki, etc.): Increasingly elaborate layers of interlocking bracket arms (hijiki) and bearing blocks (masu), forming breathtaking three-dimensional lattices. The famed Cloud Brackets (kumimono) of structures like Tōdai-ji’s Daibutsuden represent the pinnacle, resembling sculpted wooden clouds supporting the heavens.
- Penetrating Tie Beams (Nuki): These horizontal timbers pass through the pillars, effectively stitching the entire structure together laterally. They provide crucial bracing against wind and seismic forces, preventing the frame from racking (collapsing like a parallelogram). The precision required to cut the holes through pillars and shape the ends of the nuki for a tight, friction-fit is extraordinary.
- Roof Framing (Yane Kōzō): The heavy tile roofs are supported by a complex hierarchy of rafters (taruki), purlins (moya, daiwa), and ridge beams (munagi). Secondary rafters (hien daruki) often create the distinctive curved profile. The entire system is designed to efficiently transfer the massive downward and outward thrusts generated by the roof down through the bracketing and into the pillars.

The Art of the Joint:
The miyadaiku employed a vast repertoire of joints, each with a specific purpose:
- Mortise-and-Tenon (Hozo Shiguchi): The fundamental joint, where a projecting tenon fits into a cavity (mortise). Variations abound: blind, through, wedged (warihozo), hooked (kane tsugi), and more.
- Scarf Joints (Tsugite): Used to join timbers end-to-end for greater length. Types like the kanawa tsugi (dovetailed scarf) or shihou kama tsugi (four-way halved scarf) are incredibly strong and mechanically interlocking.
- Lap Joints (Shiguchi): Where timbers overlap and are notched to fit together (e.g., half-lap, cross-lap).
- Dovetail Joints (Ari Shiguchi): Primarily used in joinery for smaller elements or furniture, their principle of mechanical interlock is fundamental to the larger structural philosophy.
Each joint was cut with astonishing precision using hand tools – axes, adzes (chōna), saws (nokogiri), chisels (nomi), and planes (kanna). The mark of a true master was a joint that fit perfectly under the pressure of wooden mallets, relying on friction and geometry, not glue or nails. The surfaces were often left visible as a testament to the carpenter’s skill.
Engineering Wisdom: Defying Earthquakes and Time
This intricate system wasn’t just beautiful; it was brilliantly engineered for Japan’s volatile environment:
- Seismic Resilience: The flexibility inherent in the system is key. Pillars rocking on bases, joints allowing controlled movement, the energy-dissipating nature of friction-fit connections, and the lateral bracing of nuki beams all combine to create a structure that can sway and absorb seismic energy without rigidly fracturing. The pagoda’s central pillar (shinbashira), often suspended like a pendulum, adds further damping.
- Load Distribution: The complex bracketing (tokyō) acts like a fractal system, distributing the immense roof loads gradually and efficiently down through multiple contact points to the pillars and foundations.
- Ventilation and Moisture Control: The raised foundations and open framework allowed air to circulate, preventing moisture buildup and rot. Joints were designed to shed water effectively.
Philosophy Embodied in Wood:
The timber framing reflects core Japanese principles:
- Wa (Harmony): Harmony between structure and environment, between individual timbers working together, and between the human craft and the natural material.
- Mujo (Impermanence): The use of wood acknowledges decay and renewal. Temples are rebuilt periodically (like Ise Jingu every 20 years), perpetuating the skills and the spirit, accepting change while preserving essence.
- Shizen (Naturalness): Honoring the inherent qualities of wood – its grain, strength, and beauty – rather than forcing it into unnatural shapes. The structure reveals its logic.
- Wabi-Sabi: The appreciation of simplicity, austerity, and the beauty of aged, weathered wood and the patina of craftsmanship.
Enduring Legacy:
The intricate timber framing of ancient Japanese temples stands as a breathtaking fusion of art, science, and spirituality. It represents a dialogue with nature, a deep understanding of materials and forces, and a commitment to craftsmanship bordering on the sacred. Walking through the dimly lit halls of Hōryū-ji, gazing up at the fractal complexity of tokyō supporting a roof seemingly floating above, or marveling at Kiyomizu-dera’s stage cantilevered over a cliff, one witnesses the silent power of interlocking wood. It is a testament to human ingenuity achieving profound resilience and beauty, not through brute force, but through intricate harmony – a wooden skeleton that has sheltered faith, defied earthquakes, and whispered the secrets of ancient mastery for over a millennium. These structures are not merely buildings; they are the crystallized intelligence and enduring spirit of Japan’s architectural genius, written in grain and joint.


