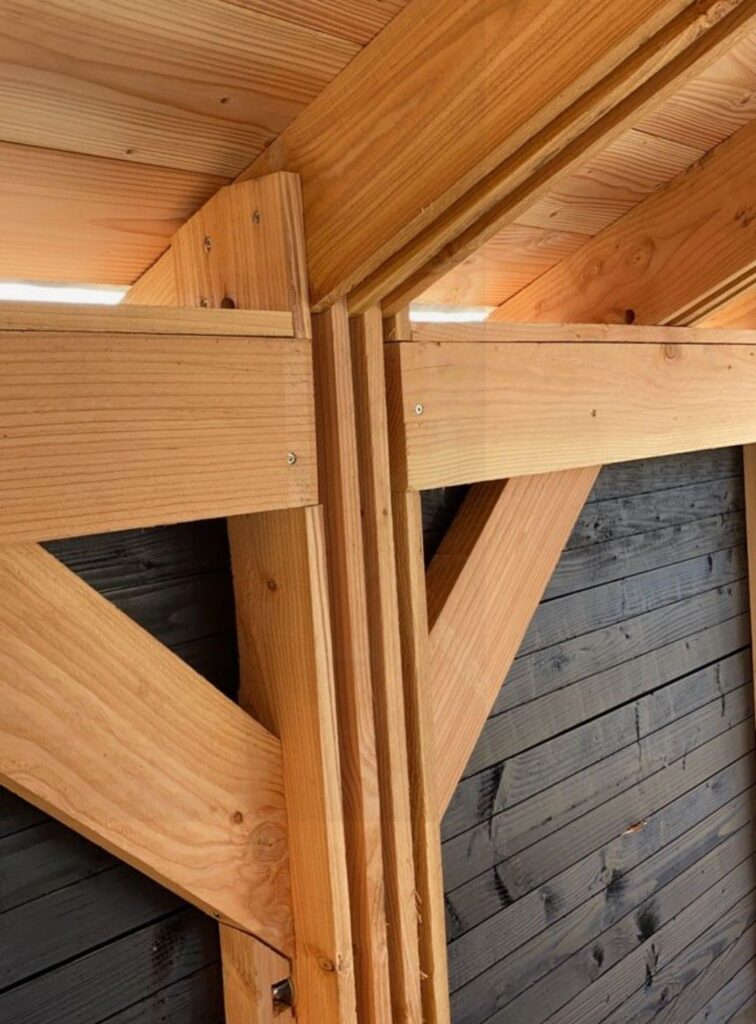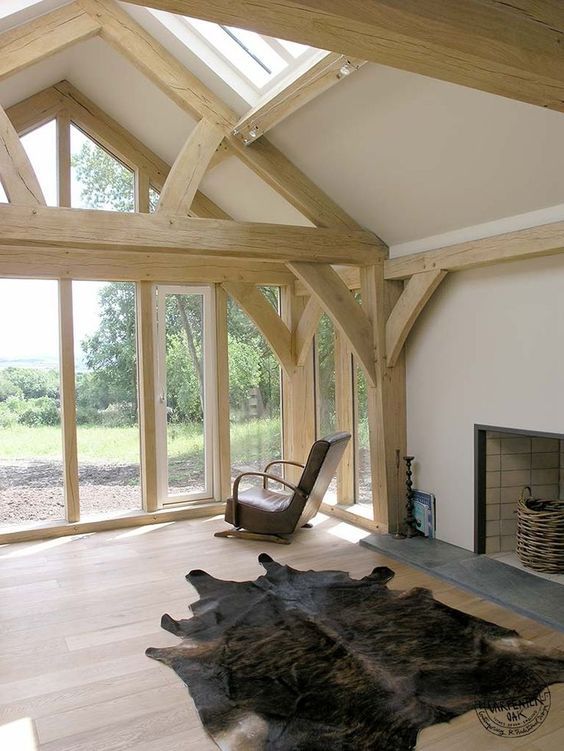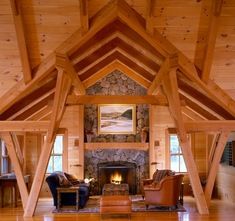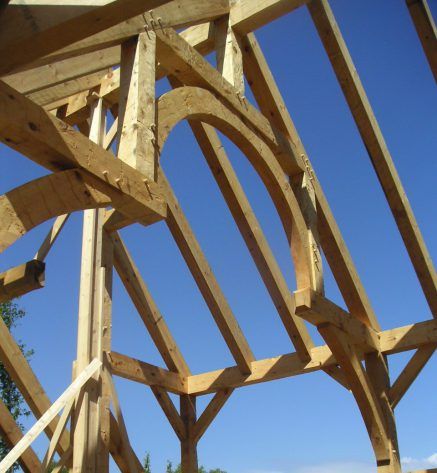A roof is far more than just shingles, tiles, or metal sheets keeping the rain out. It’s the defining silhouette of a building, a primary defense against the elements, and a critical structural component. Yet, beneath its visible skin lies an intricate skeleton – the roof framing. This complex network of timbers or engineered lumber is the unsung hero, the essential framework upon which the entire roofing system depends. Understanding roof framing is key to appreciating the strength, stability, and architectural potential of any structure.

The Fundamental Purpose: Strength, Support, and Shape
At its core, roof framing has three critical jobs:
- Support Roof Covering & Loads: It provides the stable base for sheathing, underlayment, and the final roofing material (asphalt shingles, slate, metal panels, etc.). Crucially, it must be designed to carry not only this “dead load” (the constant weight of the roof itself) but also significant “live loads.” These include snow accumulation (especially critical in colder climates), wind uplift forces, potential seismic activity, and the weight of maintenance personnel.
- Transfer Loads Safely: The framing doesn’t just hold the roof; it efficiently channels all these combined loads downward through walls (load-bearing walls) and ultimately to the foundation. This load path must be continuous and robust.
- Define the Roof Shape & Space: The geometry of the framing dictates the roof’s form – whether it’s a simple gable, a complex hip, a dramatic gambrel, or a modern shed. It also shapes the interior space below, determining attic volume, ceiling height, and potential for vaulted or cathedral ceilings.

Key Components of the Framework
While specific designs vary, several fundamental elements form the anatomy of most roof frames:
- Ridge Board/Ridge Beam: The horizontal member running along the very peak of the roof.
- Ridge Board: A non-structural element primarily acting as a nailing surface and spacer for the upper ends of rafters in conventional framing. It helps align rafters but doesn’t carry significant load itself.
- Ridge Beam: A crucial structural element that actively carries the load from the upper ends of the rafters. Used in cathedral ceilings or where clear spans are large. Requires substantial support at each end (e.g., load-bearing walls or columns).
- Rafters: These are the sloping members that form the primary angle of the roof, running from the ridge (or ridge board) down to the top plates of the exterior walls. They are the workhorses, carrying the weight of the roof covering, sheathing, and loads down to the walls. Rafters require precise cutting (birdsmouth cuts) where they seat on the wall plates.
- Ceiling Joists: Horizontal members spanning between the top plates of opposing exterior walls, forming the ceiling of the top floor and tying the lower ends of the rafters together. They counteract the outward thrust exerted by the sloping rafters, preventing the walls from spreading apart – acting like the bottom chord of a triangle.
- Rafter Ties (Collar Ties): Horizontal members installed higher up between opposing rafters, typically in the upper third of the rafter length. They help prevent rafters from sagging or spreading under load, especially important in roofs with high pitches or where ceiling joists are not present at the rafter ends (like in vaulted ceilings).
- Hips & Valleys: Found in more complex roof shapes like hips and intersecting roofs.
- Hip Rafters: Sloping members forming the external angle where two roof planes descend towards the walls (e.g., the corner of a hip roof).
- Valley Rafters: Sloping members forming the internal angle where two roof planes meet and descend (where water runoff converges).
- Jack Rafters: Shorter rafters that run from a hip rafter or valley rafter down to the wall plate or from the ridge to a hip rafter. They fill in the roof plane between major framing members.
- Bracing (Purlins, Struts, Knee Walls): Additional elements used to provide intermediate support to long rafters, preventing buckling or excessive deflection.
- Purlins: Horizontal members running perpendicular across several rafters to provide mid-span support.
- Struts: Vertical or angled compression members transferring load from purlins or rafters down to load-bearing walls or beams below.
- Knee Walls: Short walls built in attic spaces, often supporting purlins or providing a platform for insulation.

Common Framing Systems: From Simple to Complex
- Conventional (“Stick”) Framing: The traditional method, built piece-by-piece on-site using dimensional lumber (like 2x8s, 2x10s, 2x12s). Rafters, ceiling joists, ridge boards, and other components are cut and assembled according to the roof plan. This method offers maximum flexibility for complex shapes but requires significant skilled labor and time.
- Truss Framing: Prefabricated structural units made from smaller pieces of wood (often 2x4s) connected by metal plate connectors (gang-nail plates). Trusses are engineered assemblies designed to span long distances efficiently, incorporating the functions of rafters and ceiling joists (and often collar ties) into a single, triangulated unit. They are manufactured off-site, delivered ready to install, and significantly speed up construction. However, they limit attic space and flexibility for complex designs compared to stick framing. Common types include:
- Fink (W) Truss: Most common for simple gable roofs.
- Attic Truss: Designed with a raised “room” in the center, creating usable attic space.
- Scissor Truss: Creates a vaulted ceiling effect below.
- Hip Truss: Designed specifically for hip roof ends.
- Rafter & Purlin Framing: An older method, still used sometimes in barns or with heavy timber. Larger principal rafters span between walls or beams, and smaller common rafters run perpendicularly from the ridge down to horizontal purlins supported by the principal rafters. This creates a robust framework suitable for heavier coverings.

Materials: The Bones of the Structure
- Dimensional Lumber: Traditionally Southern Pine, Douglas Fir, or SPF (Spruce-Pine-Fir). Readily available, workable, and cost-effective for stick framing. Sizes are critical for load capacity.
- Engineered Wood Products (EWPs): Increasingly common due to consistency, strength, and ability to span longer distances. Includes:
- Laminated Veneer Lumber (LVL): High-strength beams often used for ridge beams, headers, or long-spanning rafters.
- Laminated Strand Lumber (LSL) & Parallel Strand Lumber (PSL): Similar uses to LVL.
- Wood I-Joists: Sometimes used as rafters in truss-like applications or for specific framing needs.
- Steel: Light-gauge steel trusses or structural members are used in some commercial or specialized residential construction, offering non-combustibility and long spans.
The Craft and Calculations
Roof framing is not guesswork. It’s a blend of skilled carpentry and structural engineering. Key considerations include:
- Load Calculations: Dead loads, live loads (especially snow load based on local building codes), wind loads, and seismic loads must be accurately determined.
- Span & Spacing: The distance a rafter or truss must span and the spacing between them (e.g., 12″, 16″, 24″ on center) directly dictate the required size and strength of the members.
- Pitch/Slope: The steepness of the roof (expressed as a ratio like 4:12 or an angle) affects material choices, load distribution, and construction methods.
- Building Codes: Local building codes provide minimum requirements for materials, sizing, connections, and bracing based on regional hazards and engineering standards. Compliance is mandatory.
- Precision: Accurate layout, cutting (especially compound angles for hips/valleys), and assembly are paramount for structural integrity, weathertightness, and a smooth surface for sheathing.
Modern Considerations and Evolution
Roof framing continues to evolve:
- Prefabrication: Trusses dominate new construction due to speed and cost efficiency. Panelized roof systems (pre-assembled sections) are also gaining traction.
- Energy Efficiency: Framing details significantly impact thermal bridging and insulation potential. Techniques like raised-heel trusses (allowing full-depth insulation at the eaves) and advanced framing (optimizing lumber use and reducing thermal bridging) are increasingly important.
- Complexity & Design: Architectural trends favor more complex roof forms with multiple pitches, dormers, and curves, demanding high skill levels in stick framing or specialized truss engineering.
- Labor: The demand for skilled framers capable of complex stick framing remains high, even as trusses simplify much of the process.
Conclusion: The Foundation Overhead
Roof framing is the essential, often unseen, structural foundation of the roof itself. It’s a discipline demanding a deep understanding of geometry, physics, material properties, and construction techniques. From the simple elegance of a gable truss to the intricate joinery of a hand-cut hip rafter system, the roof frame bears the immense responsibility of shelter. It transforms architectural vision into tangible, protective form. Whether crafted stick-by-stick by skilled carpenters or engineered and assembled as prefabricated trusses, this intricate skeleton is what allows the roof to perform its vital functions – keeping us dry, safe, and sheltered beneath its enduring structure. Appreciating the complexity and importance of roof framing is fundamental to understanding the true anatomy of a building.


