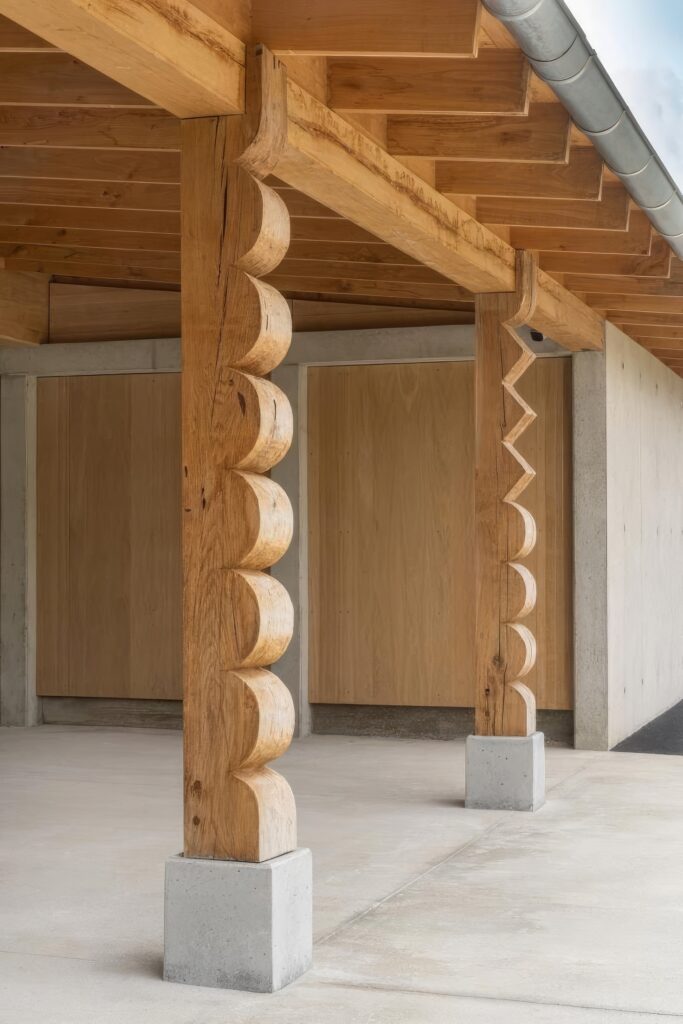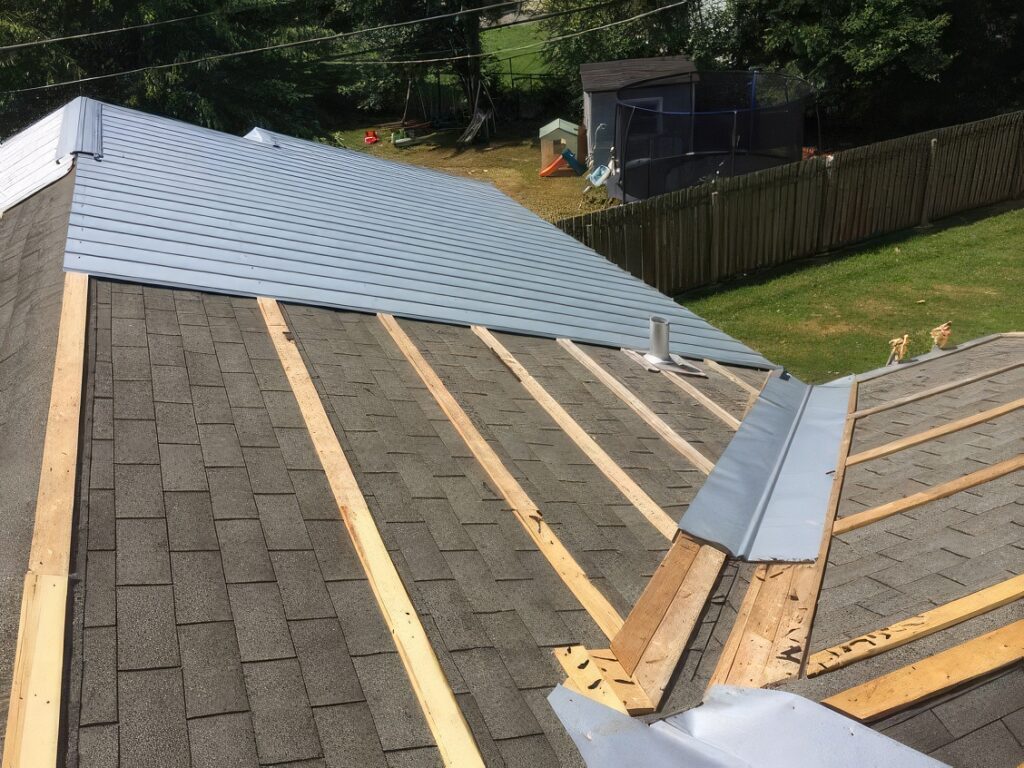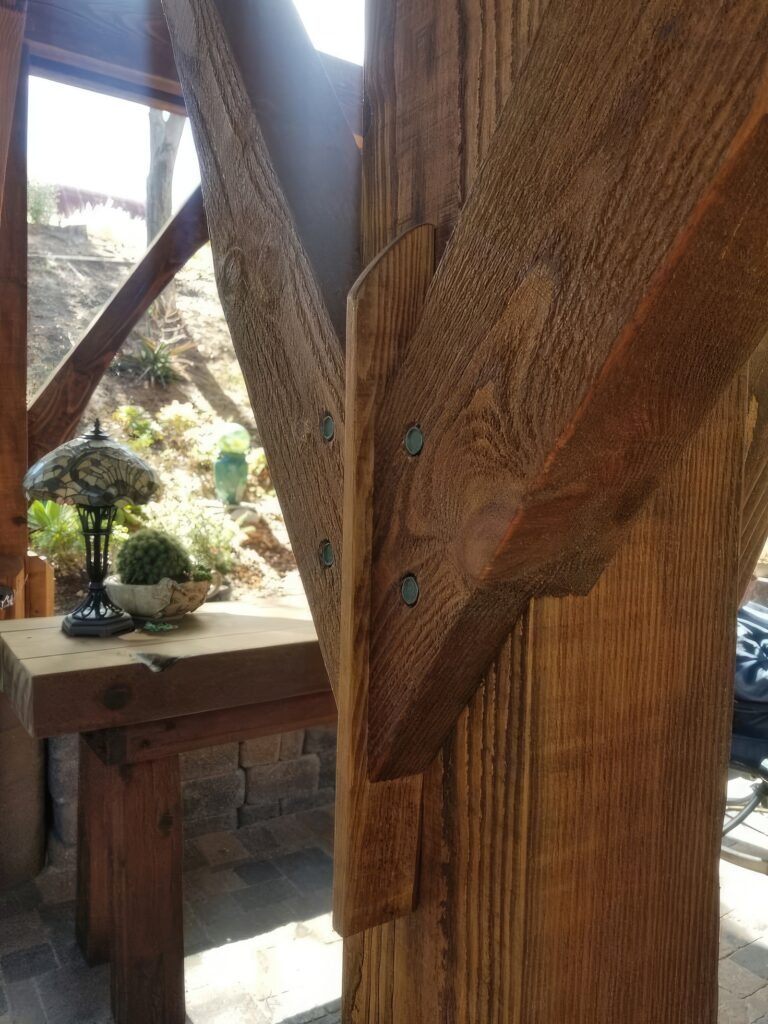The roof is one of the most critical structural components of a building. It provides protection from the elements, contributes to the overall architectural design, and plays a major role in the building’s thermal performance. At the heart of any roof system is its framing—the bones that support roofing materials and define its shape. Understanding the various roof framing styles and configurations is essential for builders, architects, and homeowners alike when it comes to structural integrity, aesthetic appeal, and cost-efficiency.
This guide explores the most common roof framing styles, configurations, and their applications, along with advantages and limitations of each.

1. Basics of Roof Framing
Before diving into styles, it’s helpful to understand the fundamental purpose of roof framing. The framing supports the weight of roofing materials (like shingles, tiles, or metal), insulation, and sometimes even mechanical systems like solar panels or air conditioning units. It must also withstand external forces such as snow, wind, and seismic activity.
There are two main roof framing systems:
- Stick Framing (Rafter Framing): This traditional method involves building the roof on-site, one piece at a time, using dimensional lumber.
- Truss Framing: Trusses are pre-fabricated triangular structures made from smaller pieces of lumber connected with metal plates. They are manufactured in factories and delivered to the construction site.

2. Common Roof Framing Styles
Roof styles are defined by the way they are framed and shaped. Let’s look at the most widely used configurations.
A. Gable Roof
Description:
The gable roof is one of the most recognizable and common roof types. It has two sloping sides that meet at a ridge, forming a triangular wall at each end called a gable.
Structure:
Stick framing uses common rafters or trusses to create this style. It allows for good drainage and attic space.
Advantages:
- Simple construction
- Cost-effective
- Good ventilation
- Easily sheds water and snow
Best For:
Homes in areas with heavy rain or snow

B. Hip Roof
Description:
All sides of a hip roof slope downward to the walls, usually at a consistent angle. There are no vertical ends (gables).
Structure:
Hip roofs can be framed with complex trusses or hand-cut rafters. A central ridge may exist, but all four sides slope away from the center.
Advantages:
- Stable and durable
- Performs well in high-wind areas
- Provides eaves on all sides for shade and ventilation
Disadvantages:
- More complex and expensive to build
- Less attic space
Best For:
Regions prone to high winds or hurricanes
C. Gambrel Roof
Description:
A gambrel roof resembles a gable roof but with two different slopes on each side. The lower slope is steeper than the upper one.
Structure:
Often used in barn architecture, this design maximizes interior space.
Advantages:
- Adds usable attic space or extra floors
- Attractive, classic appearance
- Good drainage
Disadvantages:
- Poor wind resistance
- Requires precise engineering
Best For:
Barns, Colonial homes, and Dutch-style buildings
D. Mansard Roof
Description:
A mansard roof, also known as a French roof, has four sides with two slopes on each side—the lower slope being steeper and often curved.
Structure:
This roof type provides significant living space in the attic and is typically built with a combination of rafters and dormers.
Advantages:
- Maximizes living space
- Aesthetic and historical charm
- Allows future upward expansion
Disadvantages:
- Complex and costly construction
- Not ideal in heavy snow areas
Best For:
Urban homes with limited lot space, French-style architecture
E. Shed Roof
Description:
A shed roof (or skillion roof) consists of a single sloping plane, typically attached to a taller wall.
Structure:
Simple to frame with rafters or trusses, depending on the span and pitch.
Advantages:
- Very easy and economical to construct
- Ideal for solar panel installation
- Clean, modern aesthetic
Disadvantages:
- Limited attic or ceiling height
- Poor performance against high winds if not properly braced
Best For:
Modern homes, additions, cabins, or backyard studios
F. Flat Roof
Description:
Despite the name, flat roofs usually have a slight pitch (1–10 degrees) to allow water drainage.
Structure:
Built using joists and decking materials rather than typical rafters or trusses. They often include waterproof membranes.
Advantages:
- Easy access for maintenance
- Ideal for solar panels and HVAC systems
- Modern appearance
Disadvantages:
- Drainage issues without proper slope
- Less energy-efficient in some climates
Best For:
Commercial buildings, minimalist or contemporary homes
G. Butterfly Roof
Description:
This unique design features two roof surfaces sloping inward toward the center, forming a V shape—resembling butterfly wings.
Structure:
Requires precise framing with valleys for water drainage. Often incorporates steel beams for added support.
Advantages:
- Dramatic modern look
- Excellent for rainwater harvesting
- Allows for larger windows and clerestory lighting
Disadvantages:
- Difficult and expensive to construct
- Prone to leaks if not properly sealed
Best For:
Eco-friendly and contemporary architectural designs
3. Roof Truss Configurations
For trussed roofs, the style is defined not only by exterior shape but also by internal truss configuration. Some common truss types include:
A. King Post Truss
Description:
A simple truss with two angled rafters, a horizontal tie beam, and a vertical central post.
Span: Up to 8 meters
Best For:
Small residential projects or garages
B. Queen Post Truss
Description:
Similar to the King Post, but uses two vertical posts, allowing for wider spans.
Span: Up to 10 meters
Best For:
Medium-sized buildings needing attic space
C. Fink Truss
Description:
Features a W-shaped web structure. It is the most commonly used truss in residential roofing.
Advantages:
- Efficient load distribution
- Minimal material waste
Best For:
Standard suburban homes
D. Howe Truss
Description:
Has vertical and diagonal members, with diagonal members sloping toward the center. Often used in bridges, but also suitable for large roofs.
Best For:
Large-span buildings like auditoriums and barns
E. Attic Truss
Description:
Designed to create a usable attic room within the truss itself.
Advantages:
- Saves space
- Increases home value
Best For:
Homes where additional living space is a priority
4. Choosing the Right Roof Framing Style
The best roof framing style for a project depends on several factors:
A. Climate
- Snowy areas: Gable and A-frame styles are good for shedding snow.
- High-wind zones: Hip roofs or reinforced truss systems offer better resistance.
B. Budget
- Gable and shed roofs are typically less expensive.
- Complex roofs like mansard or butterfly require more labor and materials.
C. Aesthetics
- Roof style has a huge visual impact. Colonial homes look better with gambrel or gable, while modern homes benefit from flat or skillion roofs.
D. Usable Space
- Attic trusses or gambrel roofs allow for expanded interior space without increasing the footprint.
E. Building Use
- Residential homes prioritize aesthetics and usable attic space.
- Commercial buildings focus on utility, often choosing flat or low-slope roofs.
5. Conclusion
Roof framing is a foundational element that influences a building’s appearance, performance, and longevity. The style and configuration you choose should not only suit the design of the structure but also meet local building codes, climate demands, and budget constraints.
From the timeless gable roof to the functional truss systems that power modern homebuilding, there’s no one-size-fits-all solution. Instead, thoughtful planning and a solid understanding of the available options can help ensure your roof stands strong and looks great for decades.


