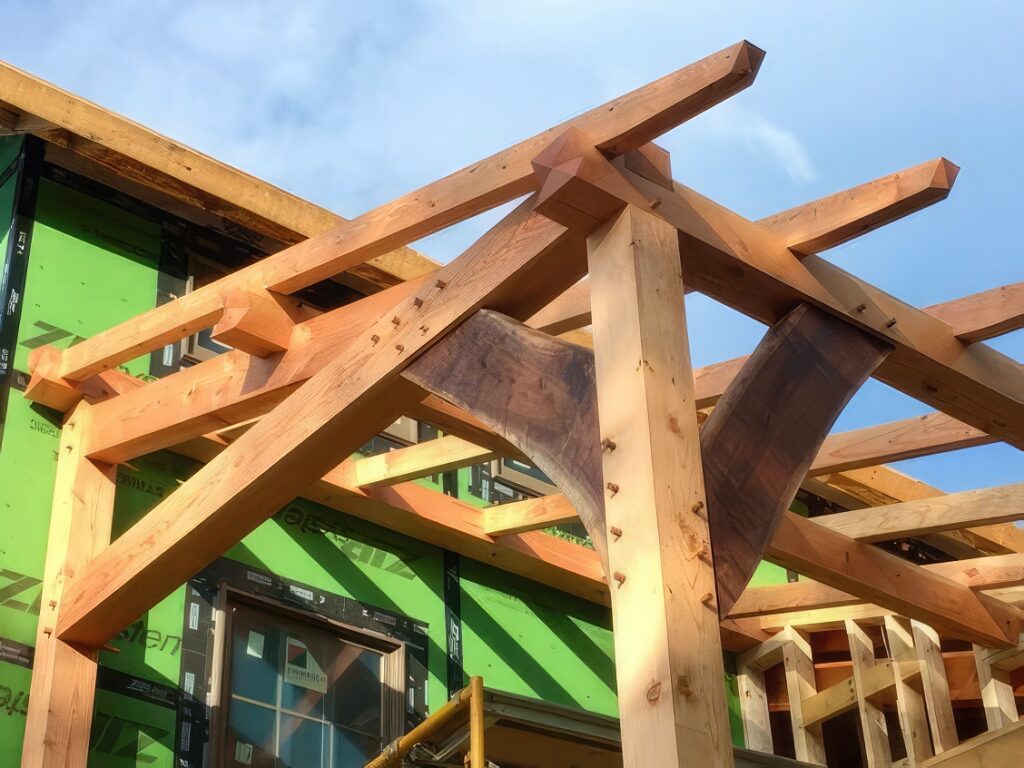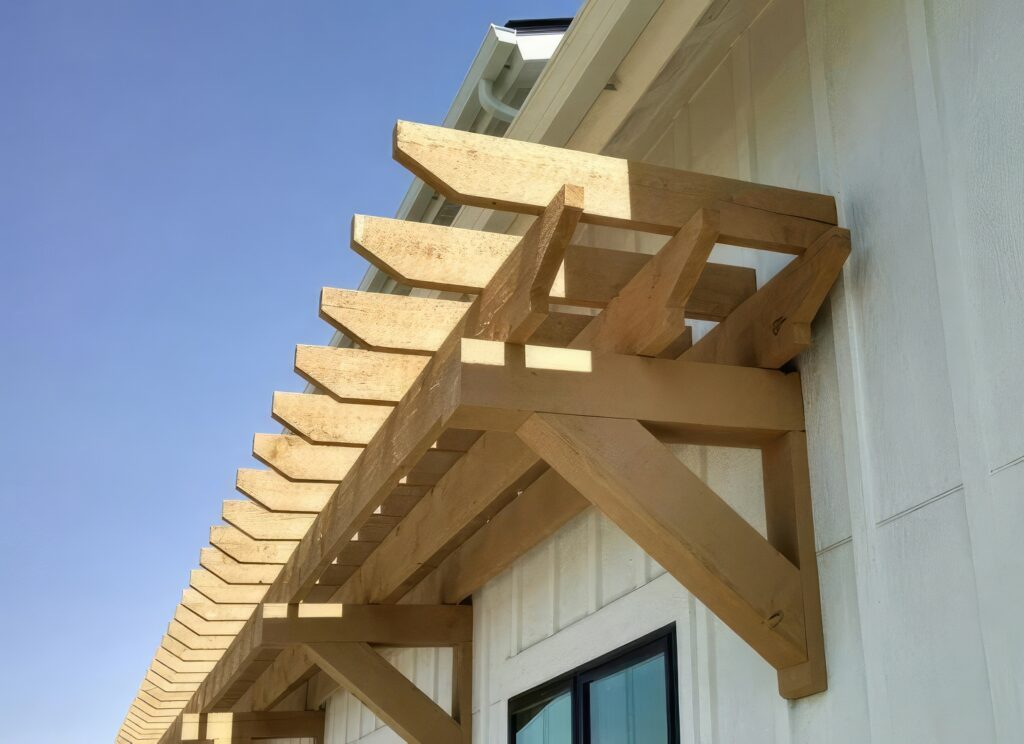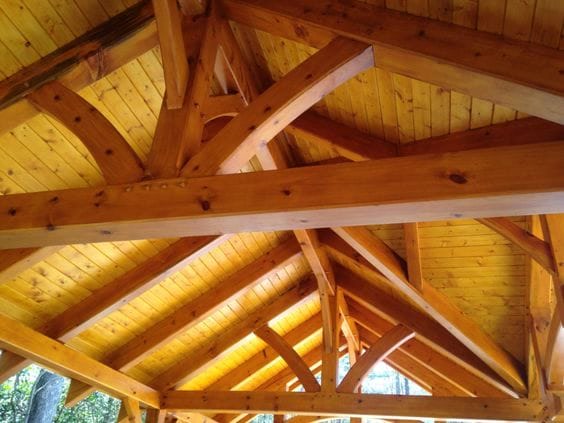Roof framing is a critical component of building construction, especially in residential and light commercial projects. It forms the structural skeleton of the roof, determining its shape, strength, and ability to withstand weather elements. Whether you’re building a simple shed or a complex multi-story house, understanding roofing framing is essential for durability, functionality, and safety.

What is Roofing Framing?
Roofing framing refers to the process of constructing the structural framework that supports a roof. This framework typically consists of rafters, trusses, beams, and joists—all of which work together to hold the roofing materials and resist forces such as wind, snow, and gravity. The framework determines the roof’s slope, style, and capacity to carry loads.
The design and complexity of roof framing vary widely depending on factors like climate, building codes, architectural style, and budget. There are two primary types of roof framing systems: rafter framing and truss framing.

Rafter Framing
Rafter framing is the traditional method of roof construction. It involves individual pieces of lumber—called rafters—which run from the ridge (the peak of the roof) down to the walls. These are usually spaced 16 to 24 inches apart and connected at the top by a ridge board.
Key Components of Rafter Framing:
- Ridge Board: A horizontal member at the peak of the roof where the upper ends of the rafters meet.
- Common Rafters: Extend from the top of the wall plate to the ridge board and support the roof deck.
- Collar Ties: Horizontal members connecting opposing rafters, adding lateral stability.
- Ceiling Joists: Horizontal beams that tie the bottoms of rafters together and support ceiling loads.
- Birdsmouth Cuts: Notches made at the lower end of rafters to rest securely on the wall plate.
Rafter framing offers flexibility in design, making it ideal for complex roof shapes such as hips, valleys, and dormers. However, it’s labor-intensive and typically more expensive due to the time and skill required.

Truss Framing
Trusses are pre-fabricated triangular units made from engineered wood or steel. They are manufactured off-site and delivered ready to install, making them ideal for large-scale or repetitive construction projects.
Advantages of Truss Framing:
- Speed of Construction: Trusses are faster to install compared to hand-cut rafters.
- Consistency: Factory-made trusses offer greater precision and uniformity.
- Spanning Power: Trusses can span longer distances without the need for load-bearing interior walls.
- Cost-Effective: Reduced labor costs and faster installation make trusses more economical.
However, trusses limit attic customization and require precise planning. Modifying trusses on-site can compromise their structural integrity.
Common Roof Styles in Framing
Different roofing styles influence the framing design. Here are some commonly used roof types and their framing considerations:
1. Gable Roof
This classic triangular shape has two sloping sides meeting at a ridge. It’s straightforward to frame using either rafters or trusses and provides good drainage and attic space.
2. Hip Roof
All four sides slope downwards toward the walls. It’s more complex to frame than a gable roof and requires additional structural support at the hips and valleys.
3. Gambrel Roof
Often seen in barns, it features two slopes on each side—one steep and one shallow. It provides maximum headroom in the attic but requires careful rafter cutting.
4. Mansard Roof
Similar to the gambrel but with four sides. It allows for a full upper story but is one of the most complex roof types to frame.
5. Shed Roof
A single sloping plane attached to a taller wall. It’s easy to frame and cost-effective, commonly used in modern designs.
6. Flat Roof
Slightly sloped to allow drainage, it uses horizontal joists or trusses and requires precise waterproofing techniques.
Materials Used in Roof Framing
The choice of material affects the strength, weight, and longevity of the roof.
1. Lumber
Most common for residential projects. Typically uses dimensional lumber like 2x6s, 2x8s, or 2x10s. Softwoods like pine and fir are preferred for their strength-to-weight ratio.
2. Engineered Wood
Products like laminated veneer lumber (LVL) or I-joists offer superior strength and span greater distances than regular lumber.
3. Steel
Used in commercial or industrial applications for its high load capacity and resistance to pests and fire. However, it requires specialized skills and tools for installation.
Framing Techniques and Calculations
Proper roof framing requires careful calculation of angles, spans, and loads.
Pitch and Slope
The pitch refers to the ratio of the roof’s vertical rise to its horizontal span. For example, a 6:12 pitch means the roof rises 6 inches for every 12 inches of run. Pitch affects both the aesthetics and performance of a roof, especially in snow-heavy regions.
Span and Load
Span is the distance between two supporting walls or beams. Roof load includes:
- Dead Load (weight of the roofing material)
- Live Load (temporary weight like snow)
- Wind Load
Building codes provide minimum requirements for these loads to ensure safety.
Building Codes and Inspections
Roof framing must comply with local building codes, which dictate material strength, span limitations, bracing requirements, and connection methods. Inspections are typically conducted after framing but before roofing materials are installed. Failing an inspection can lead to costly delays and structural risks.
Roofing Framing Challenges
Framing a roof isn’t without its challenges:
- Complex Designs: Irregular rooflines with multiple valleys or dormers increase difficulty.
- Weather: Framing should be done in dry weather to avoid wood warping.
- Precision: Accurate cuts and measurements are essential to maintain alignment and load balance.
- Material Handling: Large trusses or beams require cranes or special equipment on-site.
The Role of a Roof Framer
A skilled roof framer interprets architectural plans, makes precise cuts, assembles structural components, and ensures everything is level and secure. In modern construction, they may also work with digital tools like AutoCAD or BIM software to plan and simulate the frame before construction.
Conclusion
Roof framing is a foundational aspect of structural construction, supporting not only the roof covering but also playing a key role in a building’s stability and energy efficiency. Whether using traditional rafters or engineered trusses, the choice of framing system impacts the project’s cost, timeline, and design flexibility. Understanding the principles of roof framing—from styles and materials to techniques and safety—ensures that your roof will stand the test of time and weather.
Properly executed roofing framing not only guarantees structural integrity but also contributes to the aesthetic appeal and long-term value of a property. For builders, architects, and homeowners alike, mastering the basics of roofing framing is an essential step in any successful construction project.


